 finding houses, delivering homes
finding houses, delivering homes

- Crosby: 0151 909 3003 | Formby: 01704 827402 | Allerton: 0151 601 3003
- Email: Crosby | Formby | Allerton
 finding houses, delivering homes
finding houses, delivering homes

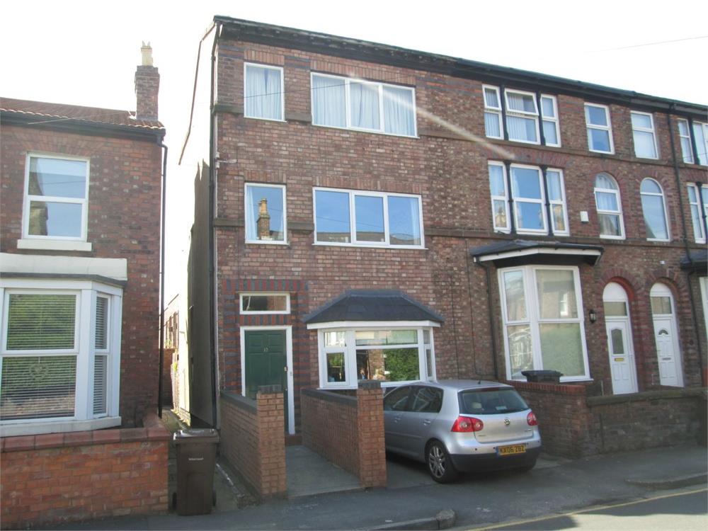
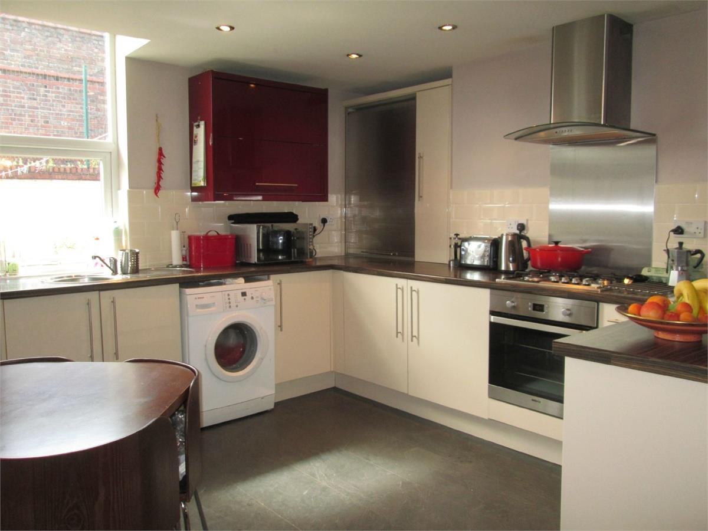
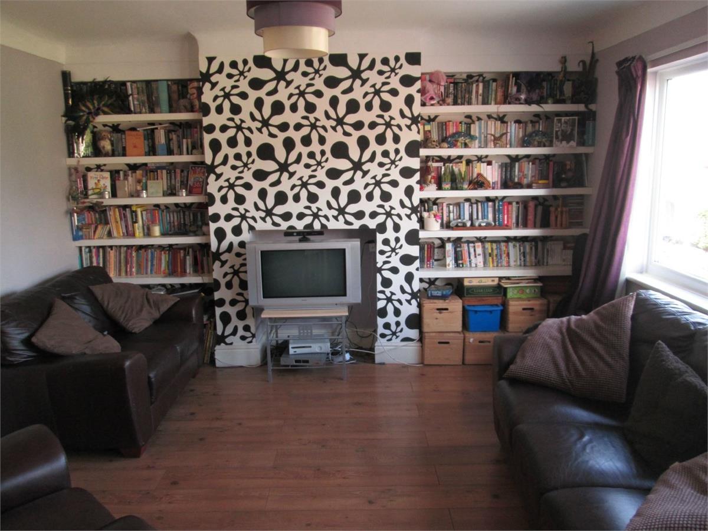
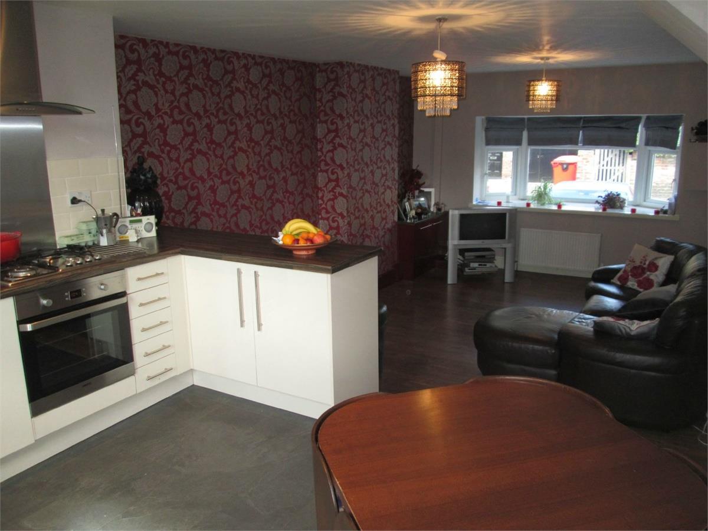
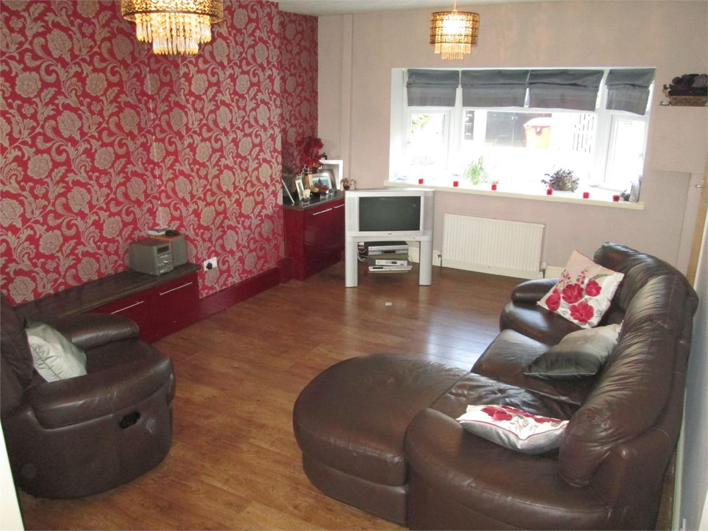
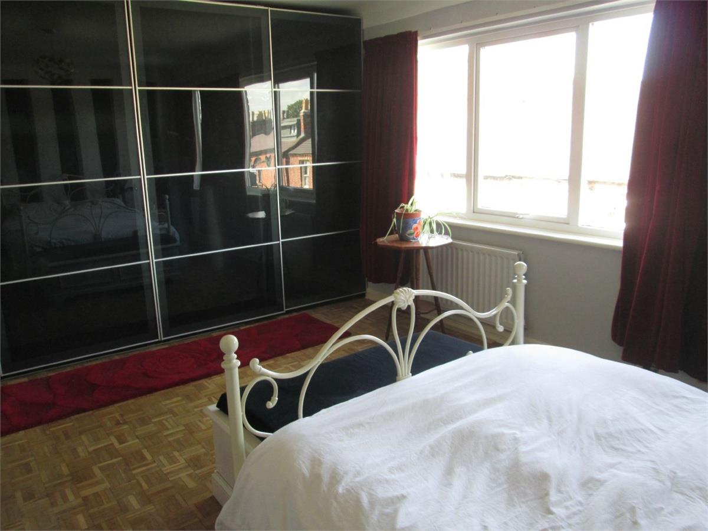
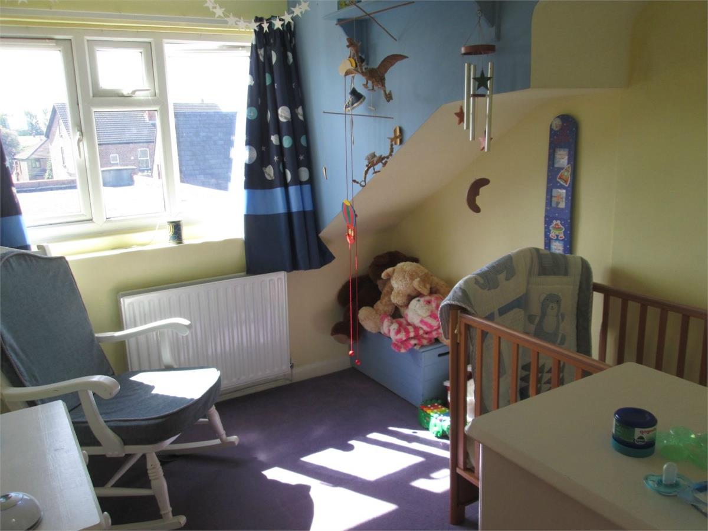
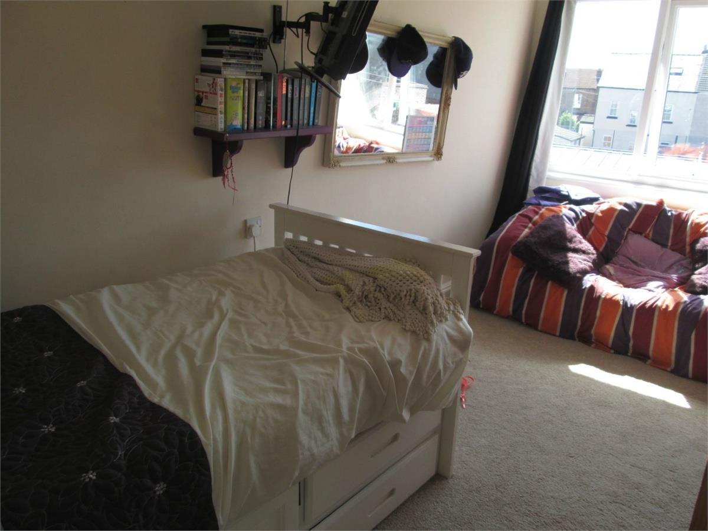
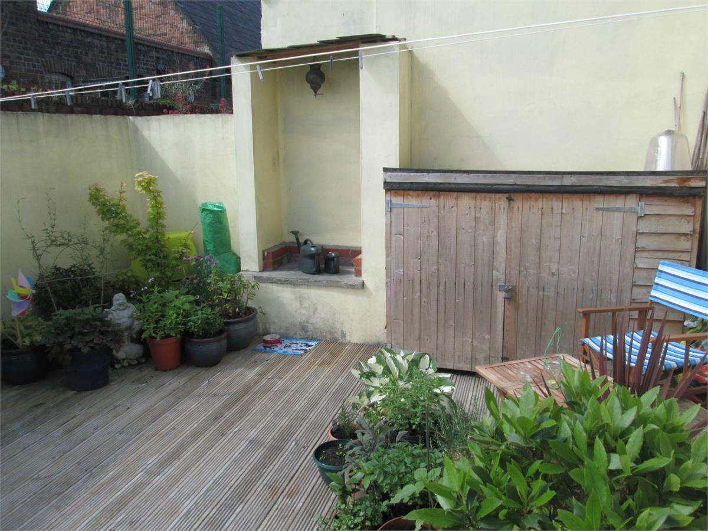
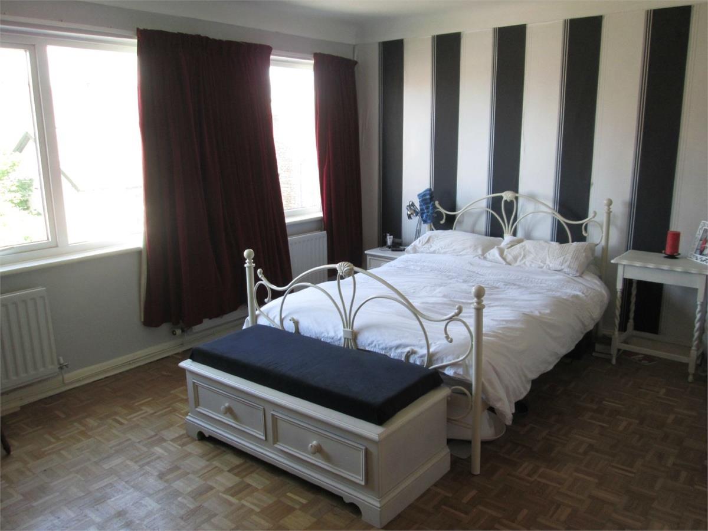
A unique property which viewing is highly recommended to appreciate the size.
Offering a village location with local shops, schools and transport facilities on its doorstop. This townhouse is a must for any modern family.
Briefly comprising of hall, lounge/family room opening onto modern fitted kitchen/diner and utility room to the ground floor, to the second and third floors are four/five bedrooms, modern bathroom and additional reception room.
Outside is a good sized south facing courtyard, parking to front. UPVC double glazing, gas central heating.
Hall
Entrance door, radiator. Stairs to first floor. Wood effect flooring.
Lounge
4.94m x 3.99m (16' 2" x 13' 1") UPVC double glazed bay window, radiator. Meter cupboard, storage cupboards, understairs access. Opening to:
Kitchen/breakfast room
3.50m x 3.48m (11' 6" x 11' 5") Modern high gloss units incorporating worktops inset with stainless steel sink unit with tiled splash backs. Integrated fridge/freezer, plumbing for washing machine. Electric oven, gas hob with extractor fan over. Slate effect flooring, radiators. UPVC double glazed window. Opening to:
Utility room
UPVC double glazed door, tiled flooring, wall mounted gas central heating boiler.
First floor
Landing
UPVC double glazed window, radiator. Cloaks area.
Sitting/bedroom 5
5.41m x 3.92m (17' 9" x 12' 10") UPVC double glazed windows, radiator. Wood effect flooring. Storage cupboard.
Bedroom 4
3.31m x 3.13m (10' 10" x 10' 3") UPVC double glazed window, radiator, wood effect flooring.
Bathroom
3.19m x 2.14m (10' 6" x 7') Modern white suite comprising of good sized step in shower cubicle with electric shower over, low level WC, wash hand basin. Panel bath. Tiled walls, radiator/towel rail. UPVC double glazed window.
Second floor
Landing
Loft access.
Bedroom 3
3.18m x 2.39m (10' 5" x 7' 10") UPVC double glazed window, radiator.
Bedroom 2
4.79m x 2.77m (15' 9" x 9' 1") UPVC double glazed window, radiator.
Bedroom 1
4.63m x 4.07m (15' 2" x 13' 4") Two UPVC double glazed windows, parquet flooring, radiator. Modern fitted wardrobes.
Outside
Garden
Rear garden offers a sunny south facing aspect. Decked patio areas. Timber gate to side.
Front garden - block paved for ease of maintenance offering parking for car.