 finding houses, delivering homes
finding houses, delivering homes

- Crosby: 0151 909 3003 | Formby: 01704 827402 | Allerton: 0151 601 3003
- Email: Crosby | Formby | Allerton
 finding houses, delivering homes
finding houses, delivering homes

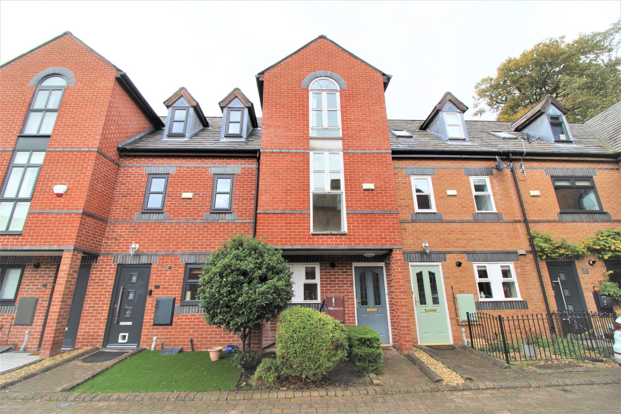
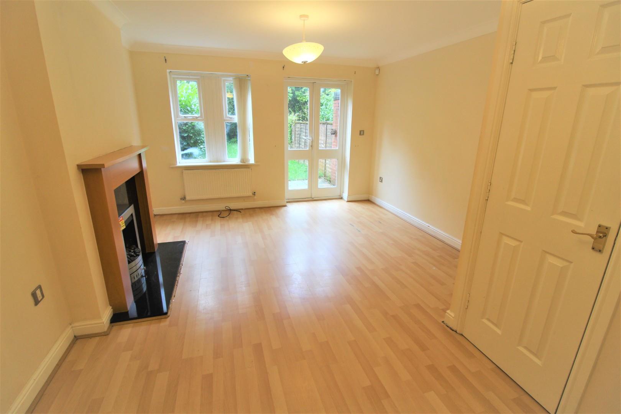
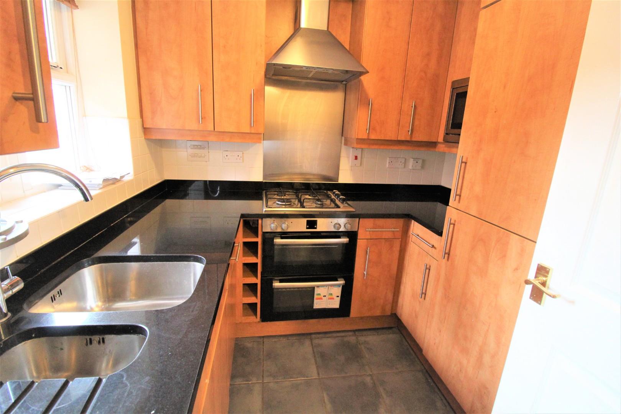
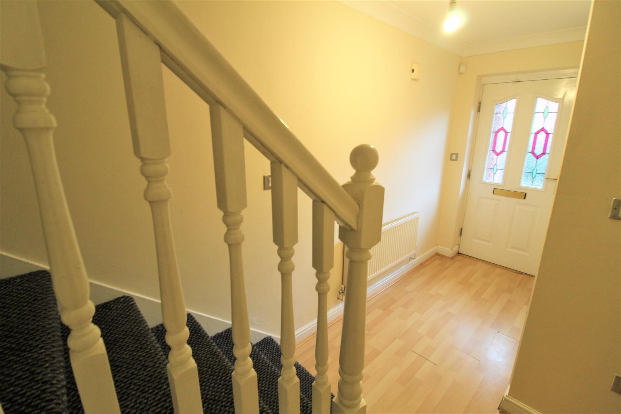
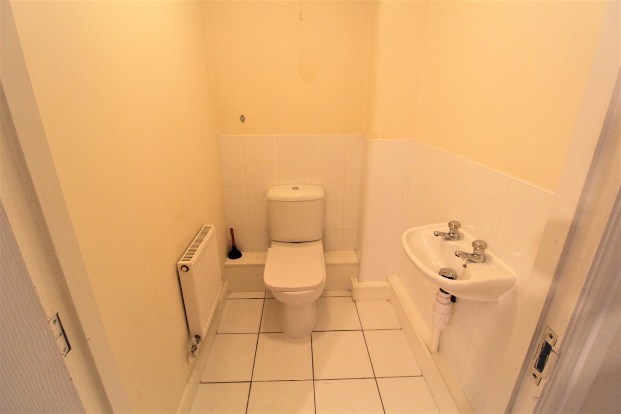
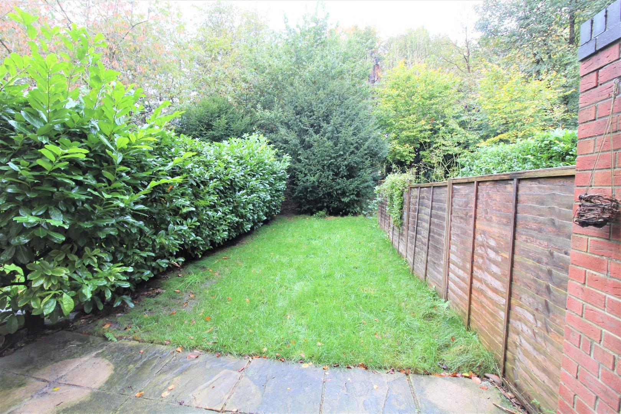
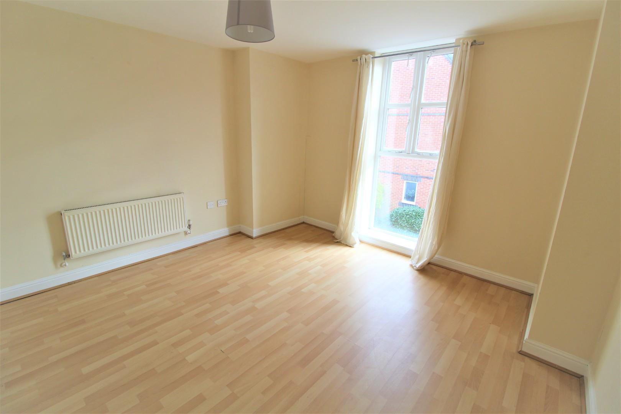
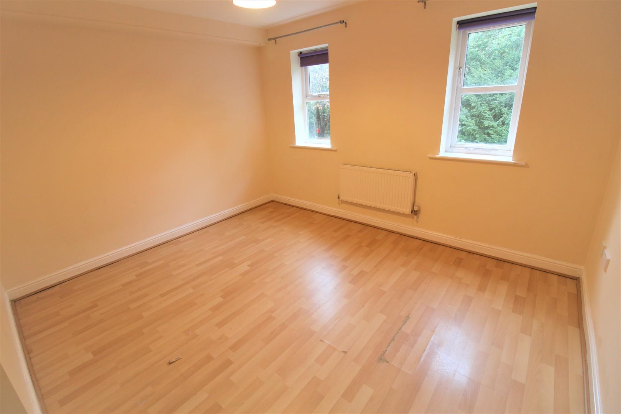
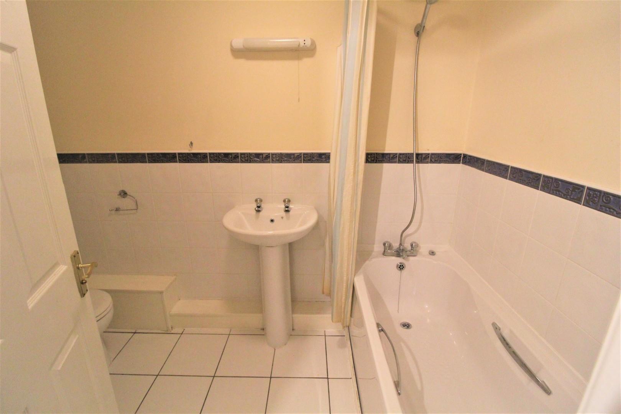
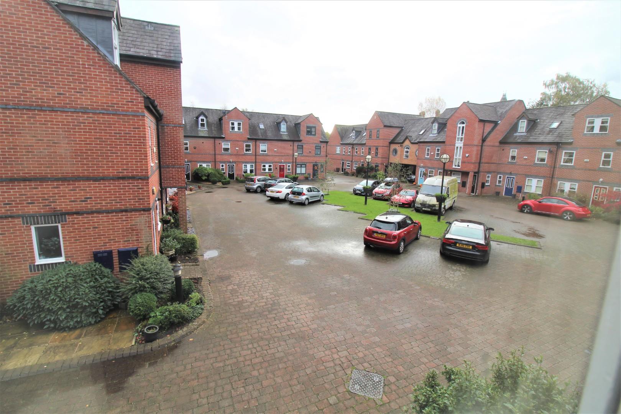
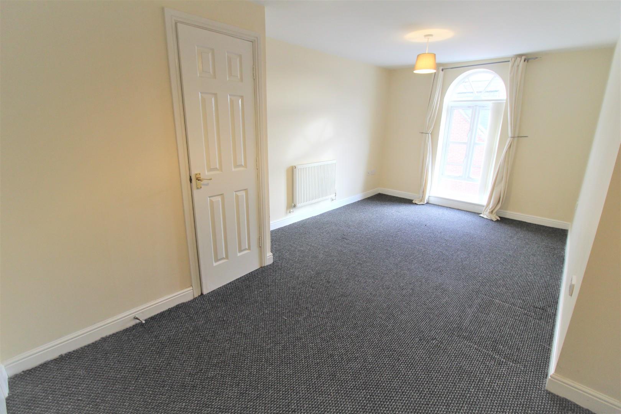
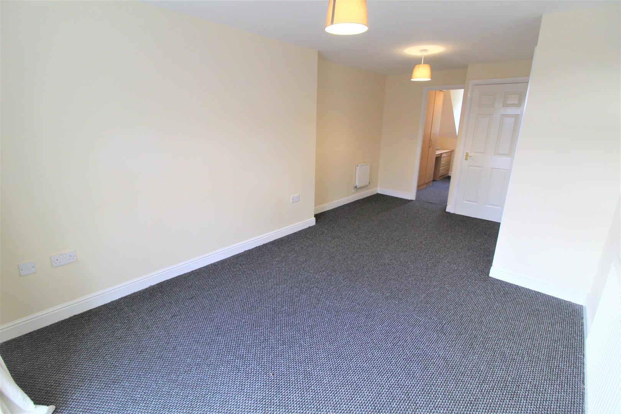
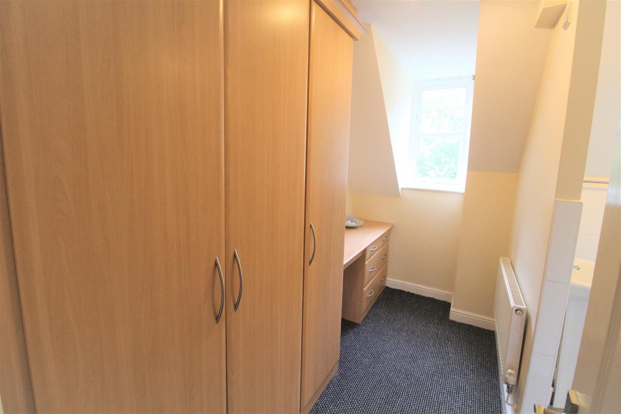
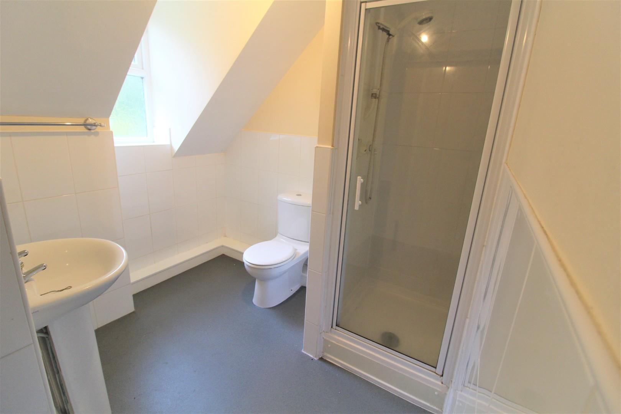
Are you looking for a sought after secluded development. Then Ye Priory Court off old Allerton Road could be for you. This much sought after location is highly popular with professionals and families. For Sale is a stunning 3 bedroom town house.
The ground floor comprises of an entrance hall, cloakroom/wc, kitchen to front, lounge dining room to rear. To the first floor are 2 double bedrooms and a bathroom, and to the second floor is the master bedroom with walk in wardrobe and en suite shower room. Outside is a mature rear garden. The property is nearby all of Woolton’s amenities including shops, bars, restaurants and schools. Viewings are highly recommended for this home with NO CHAIN.
Entrance Hall
UPVC double glazed entrance door, carpeted stairs to first floor, cloakroom, radiator.
Cloakroom/WC
Low level wc. wash hand basin, part tiled walls, tiled flooring.
Kitchen
2.36m x 2.25m (7' 9" x 7' 5")
Range of wall and base units making the most of the space, complimentary work surfaces, ceramic unit with mixer tap and drainer, gas hob, electric oven and extractor hood, integrated, fridge, freezer, dishwasher, washer/dryer.
Lounge/Diner
5.05m x 3.64m (16' 7" x 11' 11")
Double glazed french doors leading to rear garden, double glazed window, feature fire surround with living flame gas fire and hearth, two radiators, store cupboard.
First Floor
Bedroom 3
3.64m x 3.18m (11' 11" x 10' 5")
Two double glazed windows to rear aspect, laminate flooring, radiator.
Bedroom 2
3.65m x 3.52m (12' x 11' 7")
UPVC double glazed top to bottom feature window to front aspect, laminate flooring, radiator.
Bathroom
2.78m x 1.68m (9' 1" x 5' 6")
Panelled bath with feature mixer tap and shower head attachment, pedestal wash hand basin, low level wc. tiled to compliment, radiator.
Landing
Stairs to second floor, storage cupboard
Bedroom 1
5.80m x 3.33m (19' x 10' 11")
Coved UPVC floor to ceiling window to front aspect, built in storage cupboard, carpet, radiator, door to dressing room:
Dressing Room
3.15m x 1.57m (10' 4" x 5' 2")
Double glazed window, fitted wardrobes, radiator, doorway to En suite
Shower Room
2.42m x 2.00m (7' 11" x 6' 7")
Shower cubicle with glass surround and overhead shower, pedestal wash hand basin, low level wc.
Rear Garden
Lawned area. Patio. Mature shrubs and trees.
Front Garden
Shrubs. Allocated parking.