 finding houses, delivering homes
finding houses, delivering homes

- Crosby: 0151 909 3003 | Formby: 01704 827402 | Allerton: 0151 601 3003
- Email: Crosby | Formby | Allerton
 finding houses, delivering homes
finding houses, delivering homes

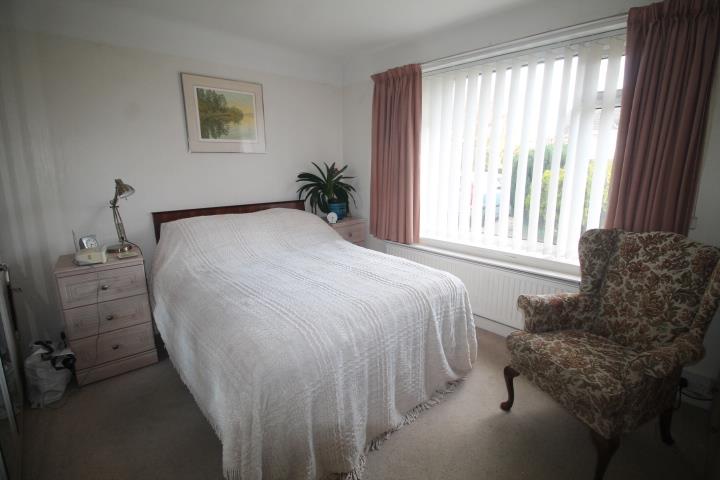
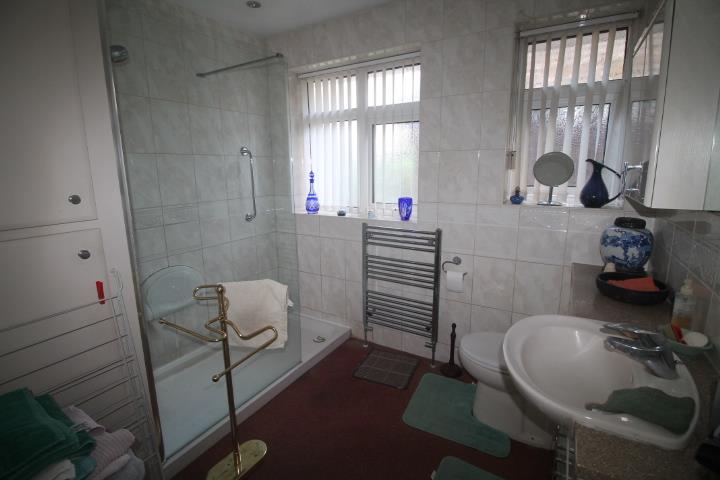
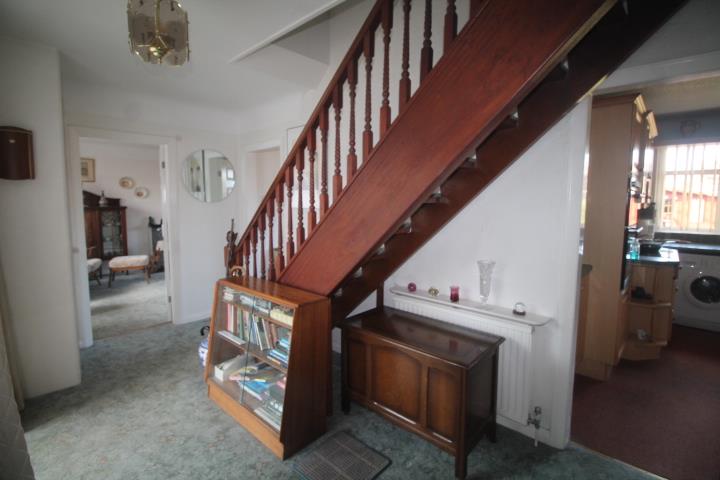
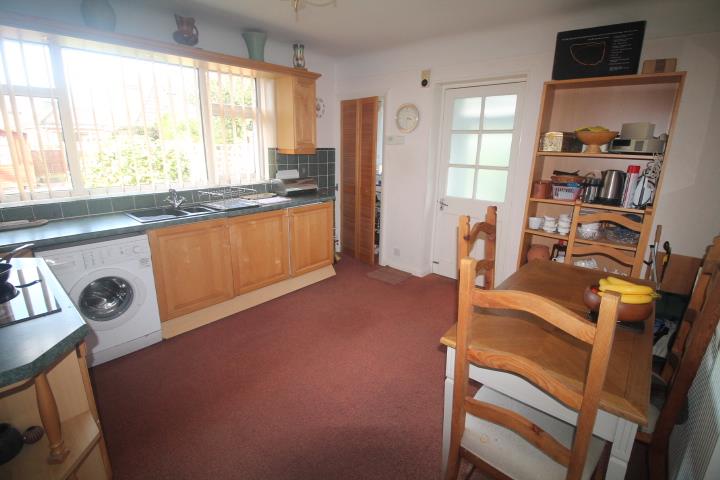
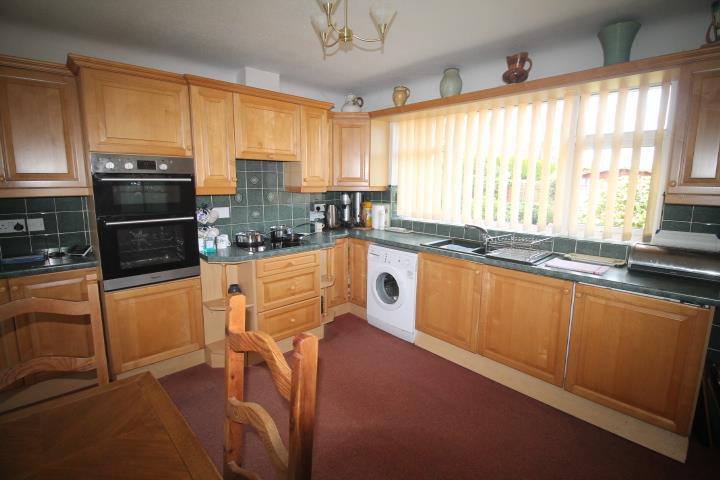
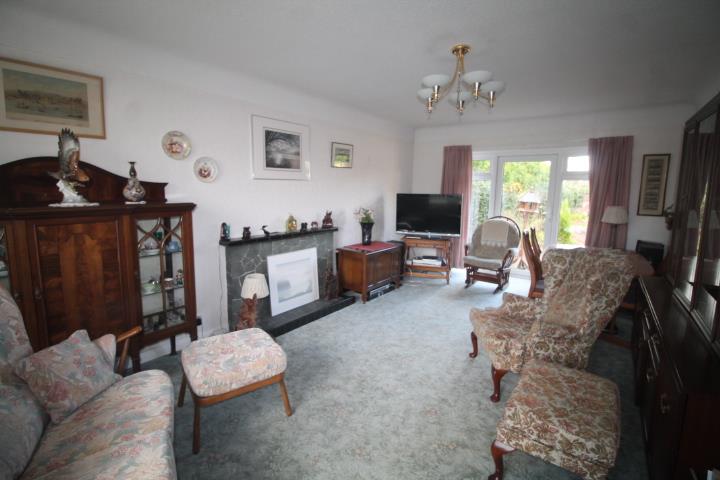
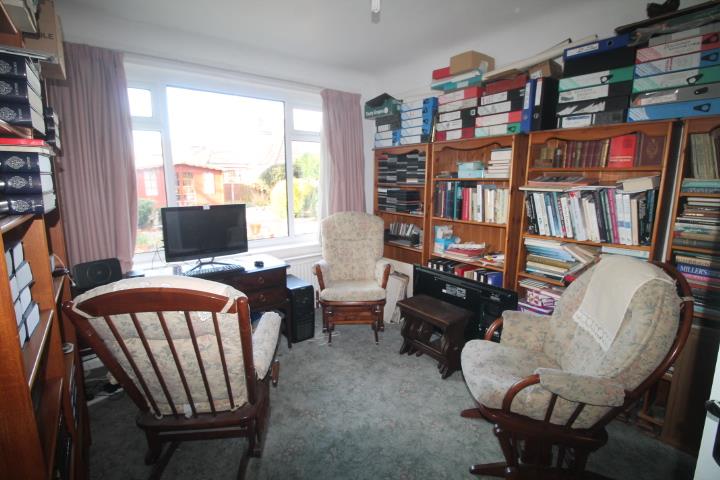
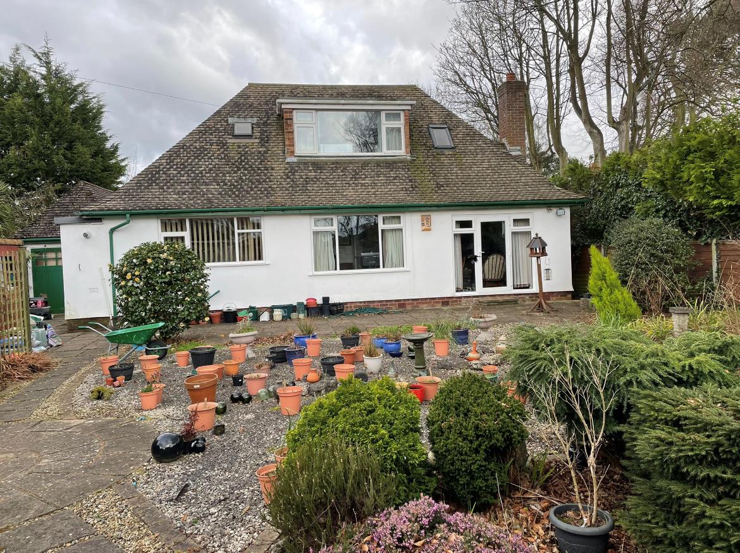
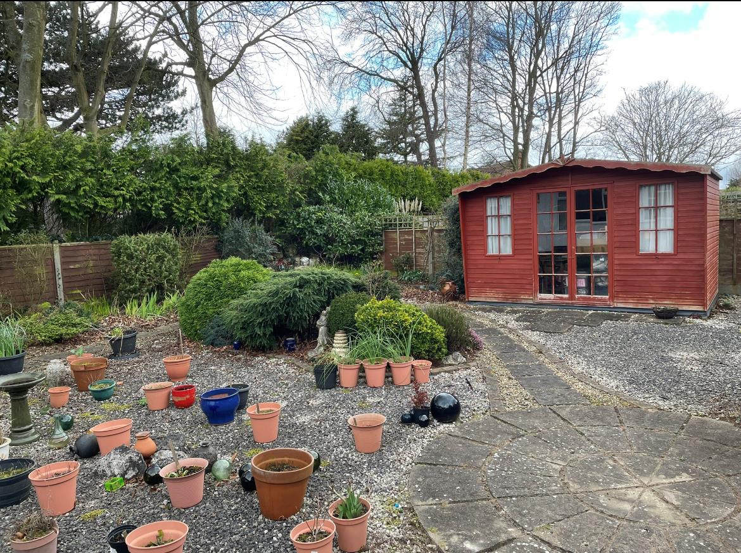
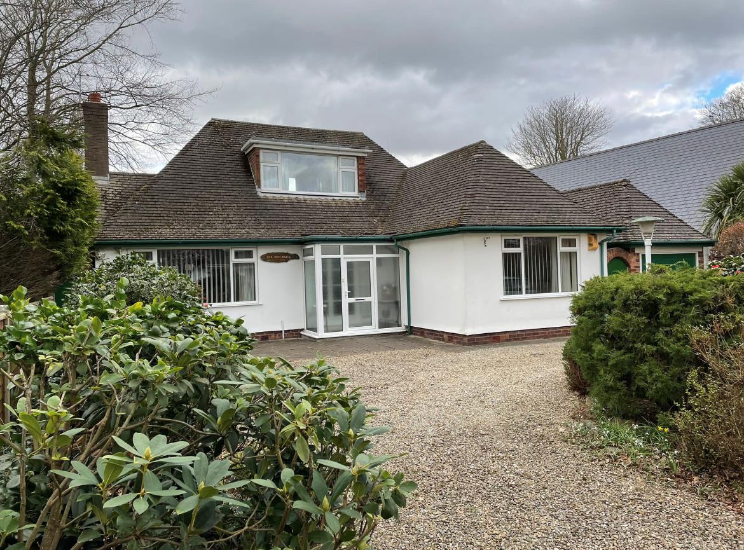
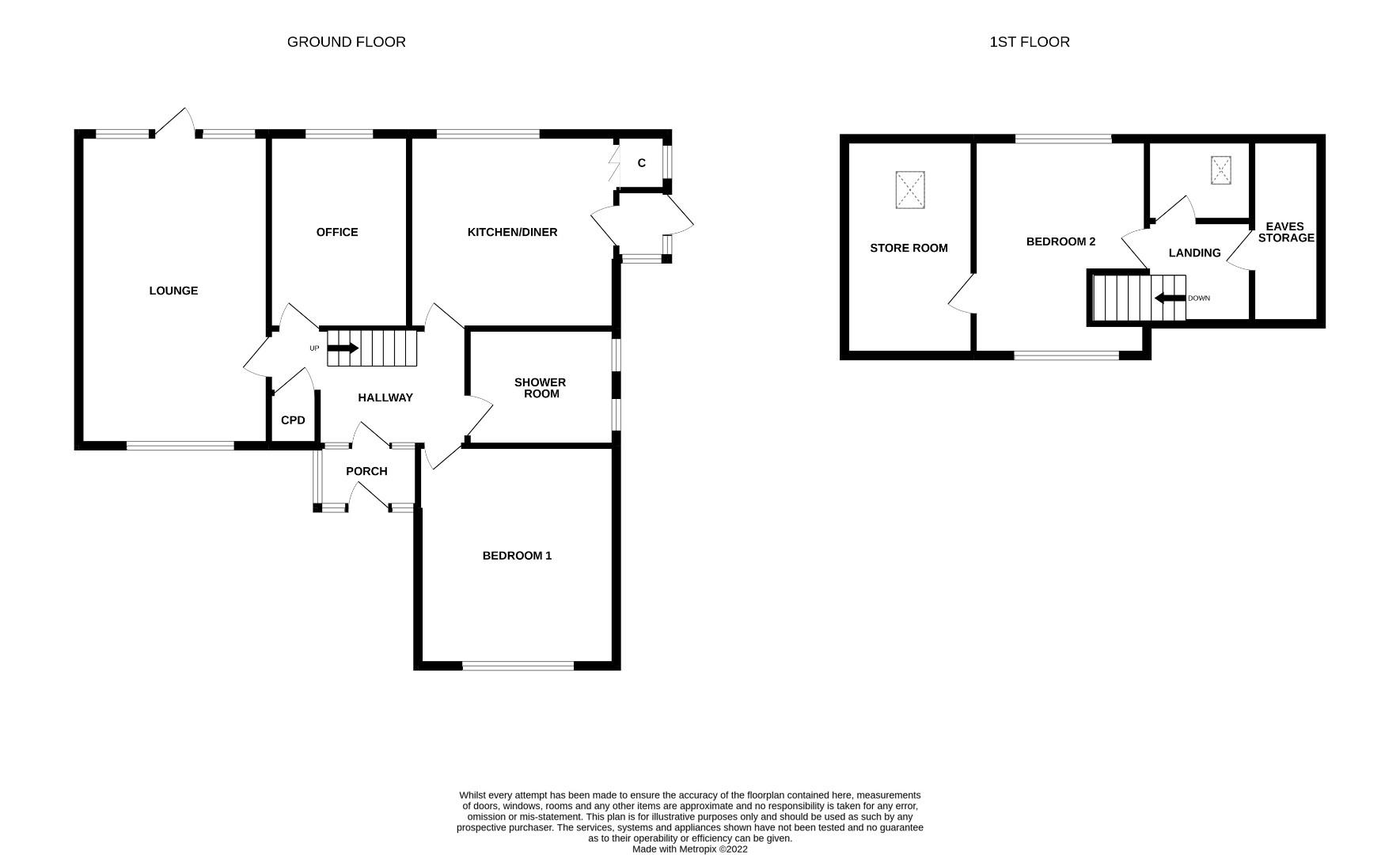
Nestled within a good sized plot, this delightful detached dormer three bedroom bungalow offers an amazing amount of space. Whilst needing some modernisation the property itself offers further potential for extensions and development also. Wrigleys Lane is set within a tranquil location of Freshfield, whilst still offering amenities on the doorstep. Local transport links including train and buses and local shops are all to hand.
The property briefly comprises of entrance porch, hallway, bright and airy lounge, sitting room/bedroom 3, breakfast kitchen, main bedroom and bathroom to the ground floor together with bedroom 2, loft room and WC to the first floor. Outside are good sized sunny private gardens to the front and rear. The property has been installed with UPVC double glazing and a gas central heating system. Carriage sweep driveway affording parking for cars with access to detached garage.
UPVC double glazed entrance door.
Open staircase to first floor, radiator.
UPVC double glazed window to the front, UPVC double glazed window and door leading to garden, radiator. Slate effect fire surround.
UPVC double glazed window, radiator.
Range of units comprising of worktops inset with sink unit with drainer. Integrated fridge, space for freezer. Plumbing for washing machine. Electric double oven, hob with extractor fan over. Radiator, UPVC double glazed window, door to inner porch. Pantry with gas central heating boiler.
UPVC double glazed window to front, radiator.
Modern suite comprising of step in double shower cubicle, low level WC, wash hand basin inset into vanity unit. Two UPVC double glazed windows, radiator. Airing cupboard.
Cupboard with loft access.
UPVC double glazed windows to front and rear. Eaves storage. Door leading to:
Skylight.
Low level WC, wash hand basin. Skylight window.
A particular feature of the property is the size of the front and rear garden. The rear garden offers a private sunny aspect. Pebbled and paved pathways with mature shrubs and trees. Timber shed and summerhouse. Timber gate leading to front.
Front garden - lawned area well stocked with mature shrubs and plants.
Timber double entrance doors to front and rear. Power and light laid on.