 finding houses, delivering homes
finding houses, delivering homes

- Crosby: 0151 909 3003 | Formby: 01704 827402 | Allerton: 0151 601 3003
- Email: Crosby | Formby | Allerton
 finding houses, delivering homes
finding houses, delivering homes

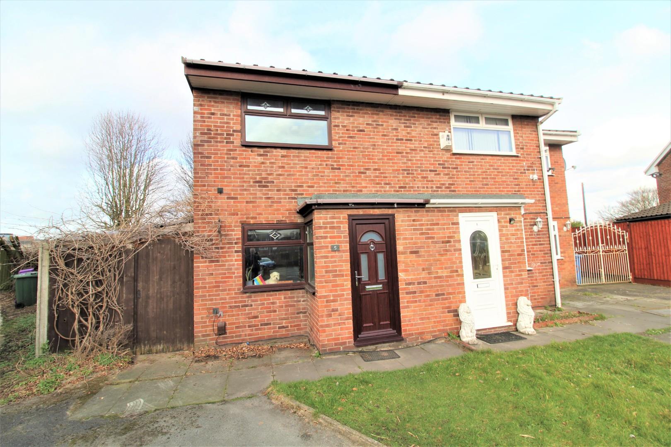
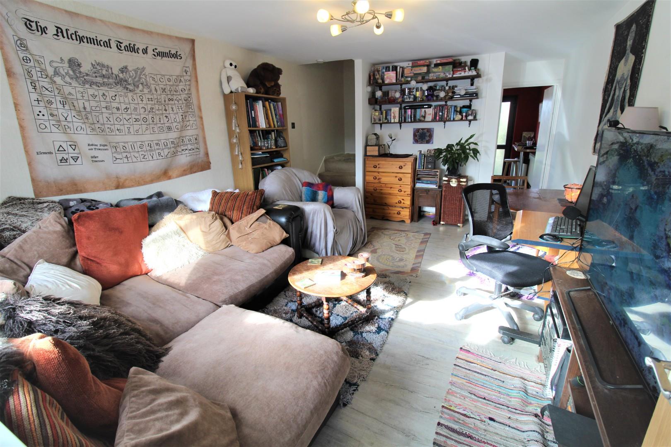
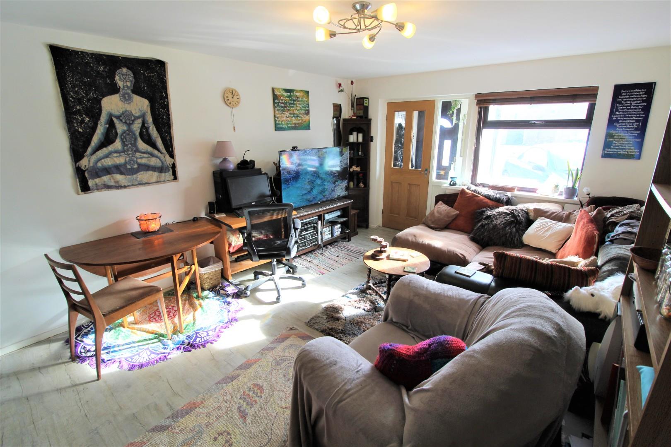
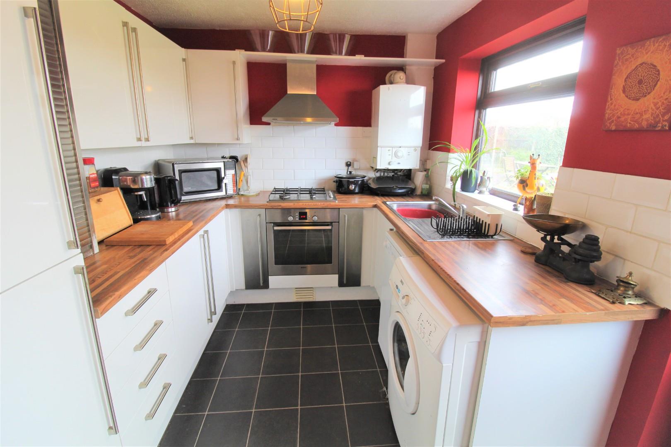
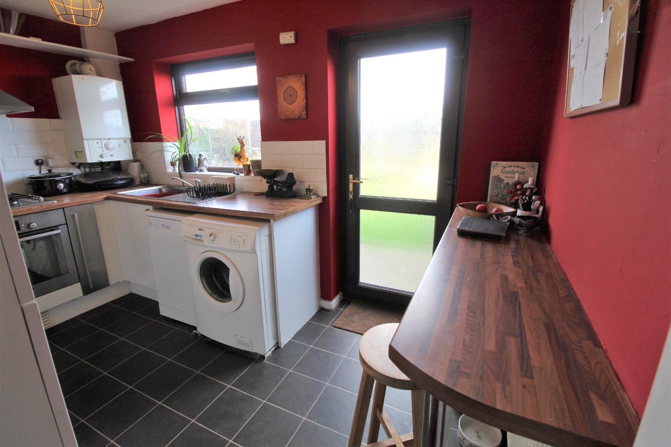
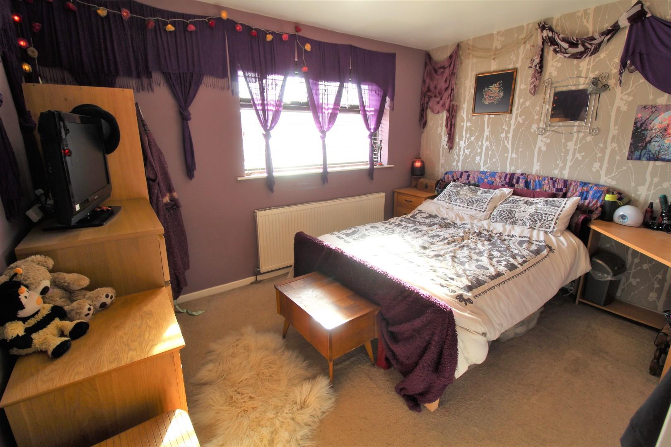
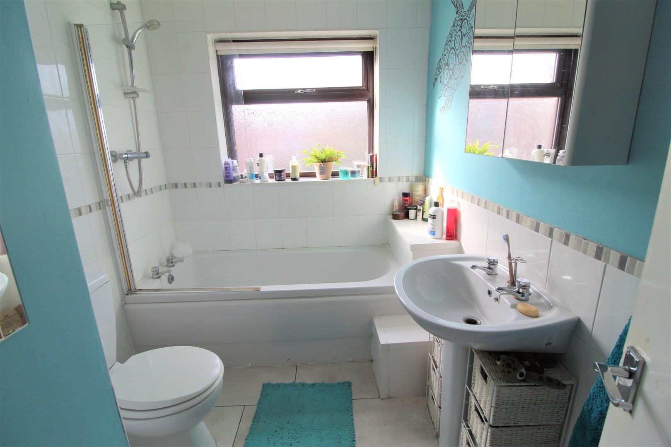
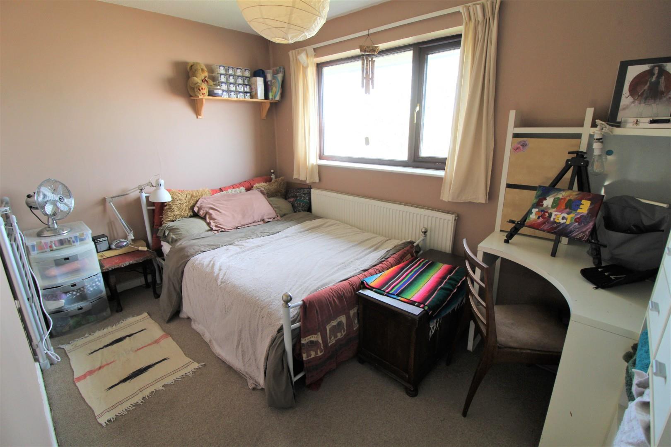
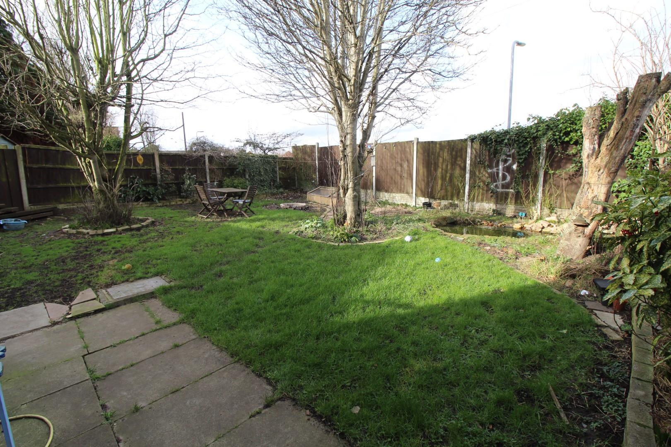
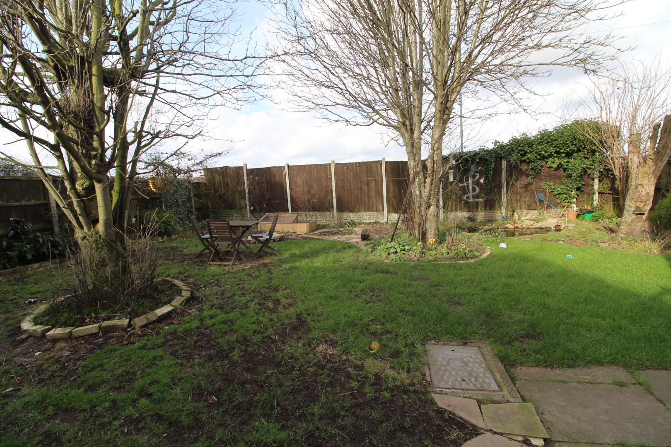
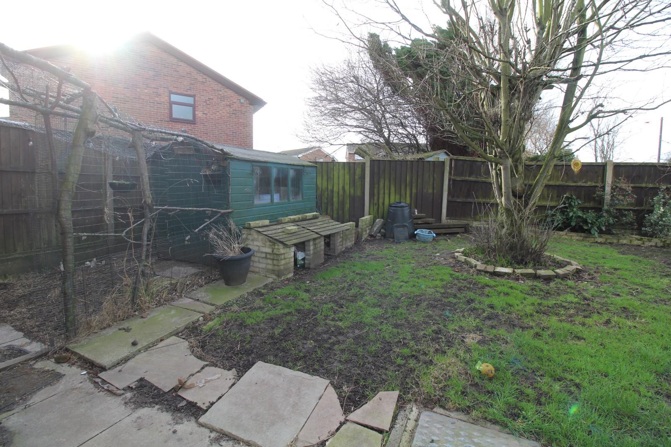
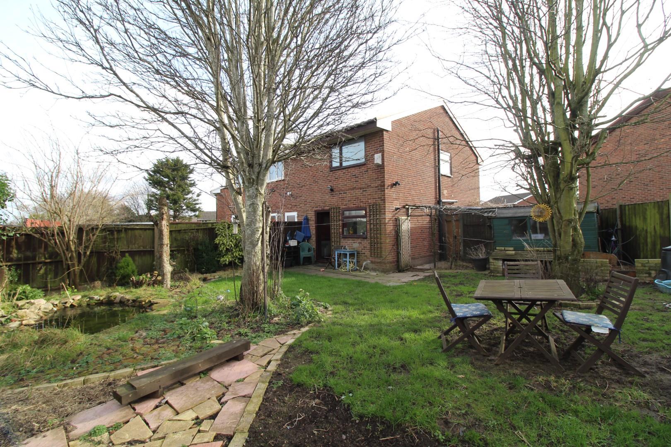
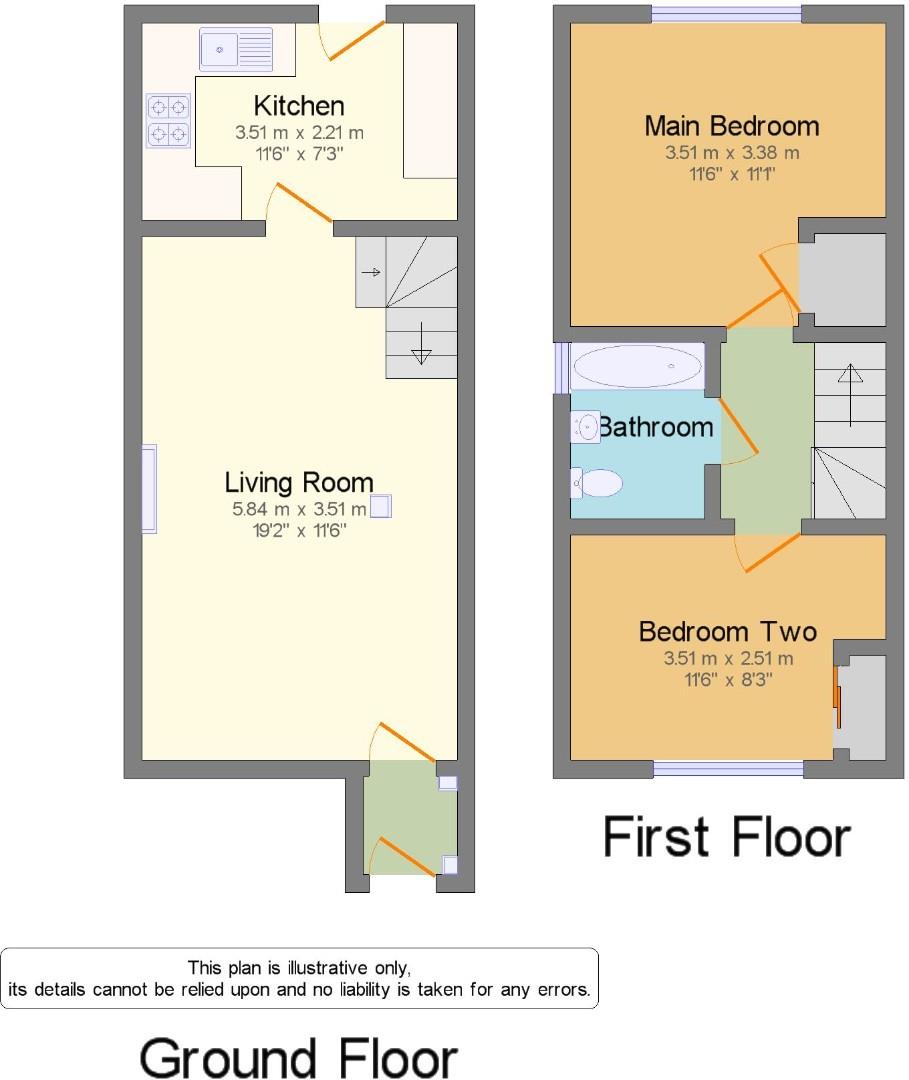
***IDEAL FOR FIRST TIME BUYERS and INVESTORS***
ABODE are delighted to offer for sale this 2 bedroom semi detached house benefiting from a cul-de-sac location. The property occupies a good sized plot at the head of the close and is well presented throughout. The accommodation briefly comprises vestibule, lounge and dining kitchen to the ground floor. To the first floor are two double bedrooms and bathroom/wc. Externally there are gardens to the front, side and rear of the property and a driveway providing off road parking.
Wrayburn Close is situated on the right hand side of Rokesmith Avenue when proceeding from its junction with Earl Road. The property is well located for easy access to Liverpool city centre via both road and rail. Local and superstore shopping facilities can be found along Smithdown Road with a further selection available along Lawrence Road. There is popular schooling within the district covering all age ranges.
GROUND FLOOR
Double glazed door to:
VESTIBULE
Double glazed window, service cupboard, timber door with glazed panels to:
LOUNGE - 11' 9'' x 16' 8'' (3.6m x 5.1m)
Double glazed window, two central heating radiators, understair storage cupboard, staircase to first floor.
DINING KITCHEN - 11' 10'' x 8' 0'' (3.62m x 2.45m)
Range of wall, base and drawer units with worktops incorporating stainless steel sink unit and mixer tap, fitted oven, hob and hood, plumbed washer/dryer, integrated fridge and freezer, breakfast bar area, central heating boiler, central heating radiator, tiled flooring, part tiled walls, double glazed window. Double glazed external door.
FIRST FLOOR
LANDING
Inset spotlights.
BEDROOM 1 - 11' 10'' x 11' 7'' including door recess (3.62m x 3.54m)
Double glazed window, central heating radiator, built-in cupboard with shelving.
BEDROOM 2 - 12' 0'' x 8' 1'' (3.67m x 2.47m)
Central heating radiator, double glazed window.
BATHROOM/WC - 6' 3'' x 8' 6'' (1.93m x 2.61m)
Tiled flooring, part tiled walls, low level wc, pedestal wash basin, bath with shower and screen above, double glazed window, chrome heated towel rail, accessory cabinet, access to roof void.
OUTSIDE
The property has a driveway providing off road parking with lawned area to front and timber gate to side. To the side and rear there is a good sized garden with lawned areas and a flagged patio area, external lighting, timber shed. Not overlooked.