 finding houses, delivering homes
finding houses, delivering homes

- Crosby: 0151 909 3003 | Formby: 01704 827402 | Allerton: 0151 601 3003
- Email: Crosby | Formby | Allerton
 finding houses, delivering homes
finding houses, delivering homes

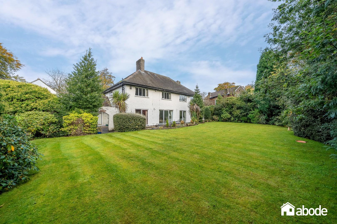
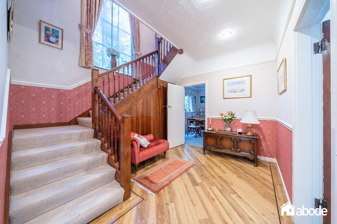
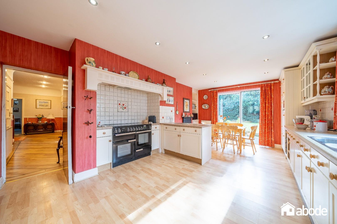
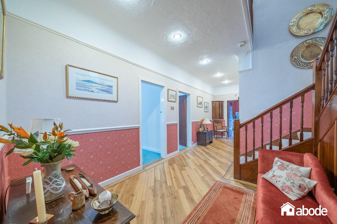
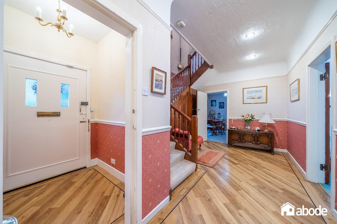
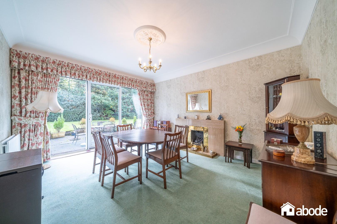
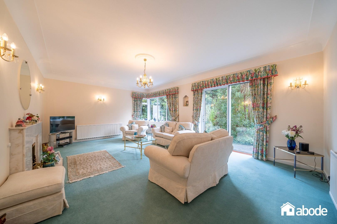
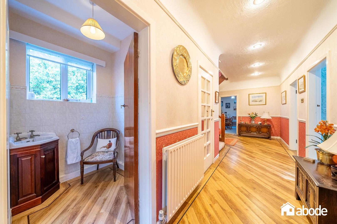
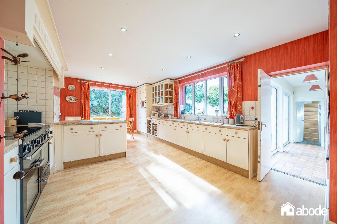
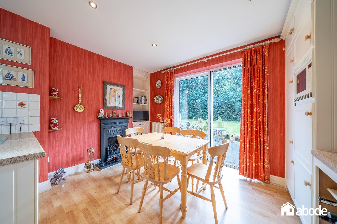
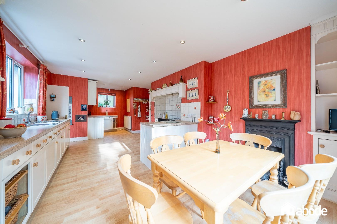
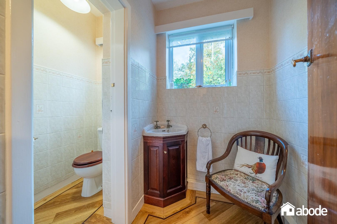
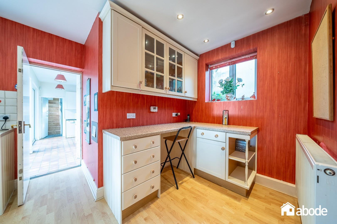
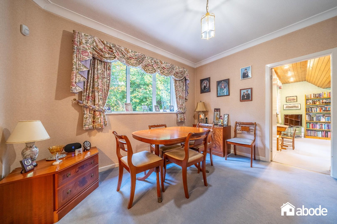
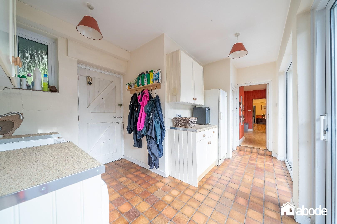
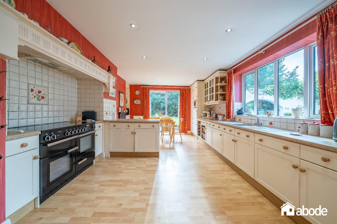
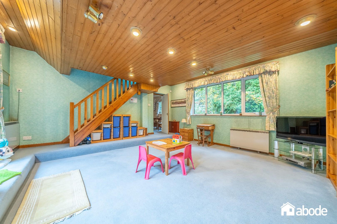
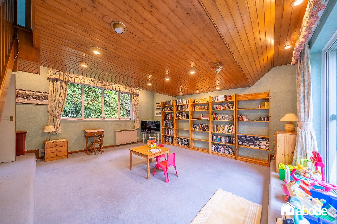
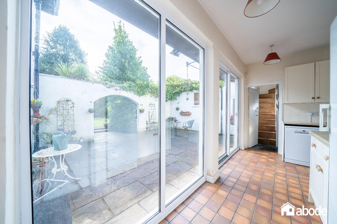
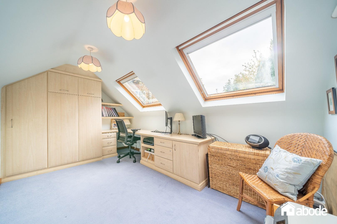
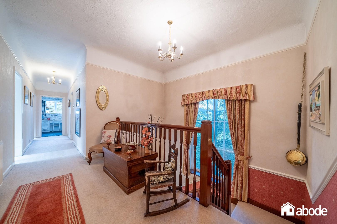
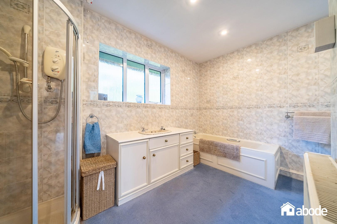
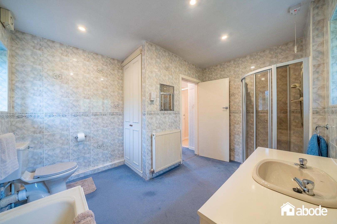
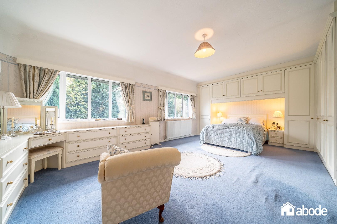
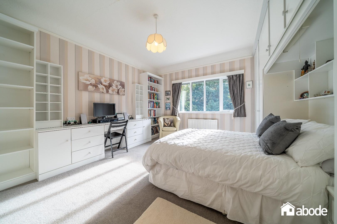
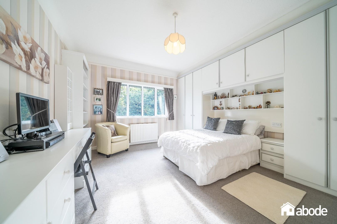
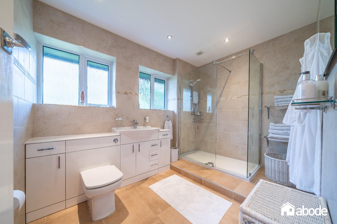
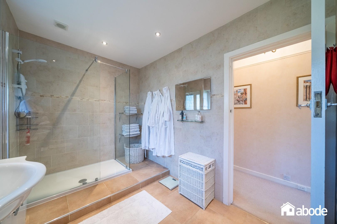
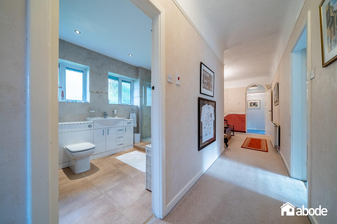
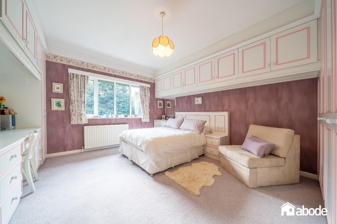
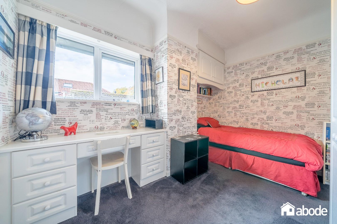
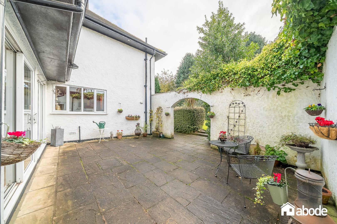
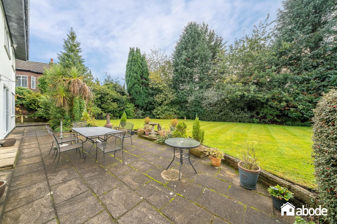
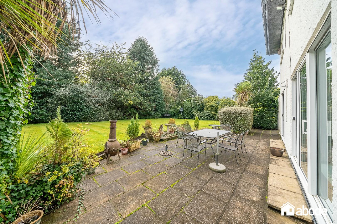
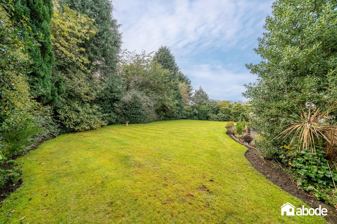
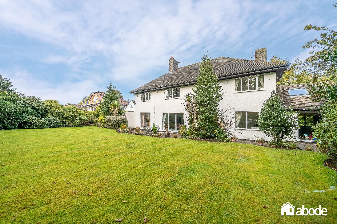
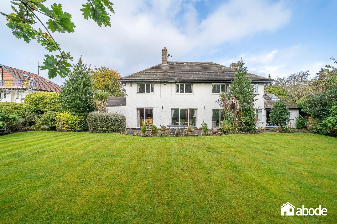
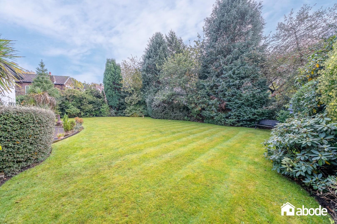
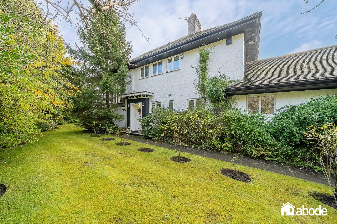
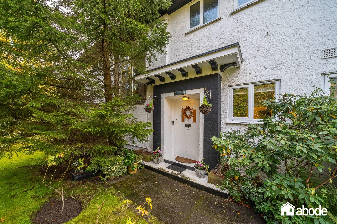
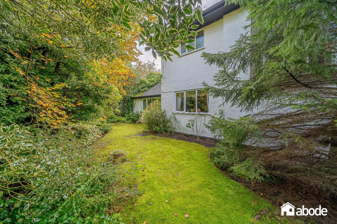
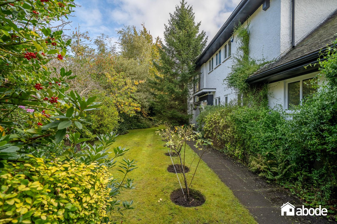
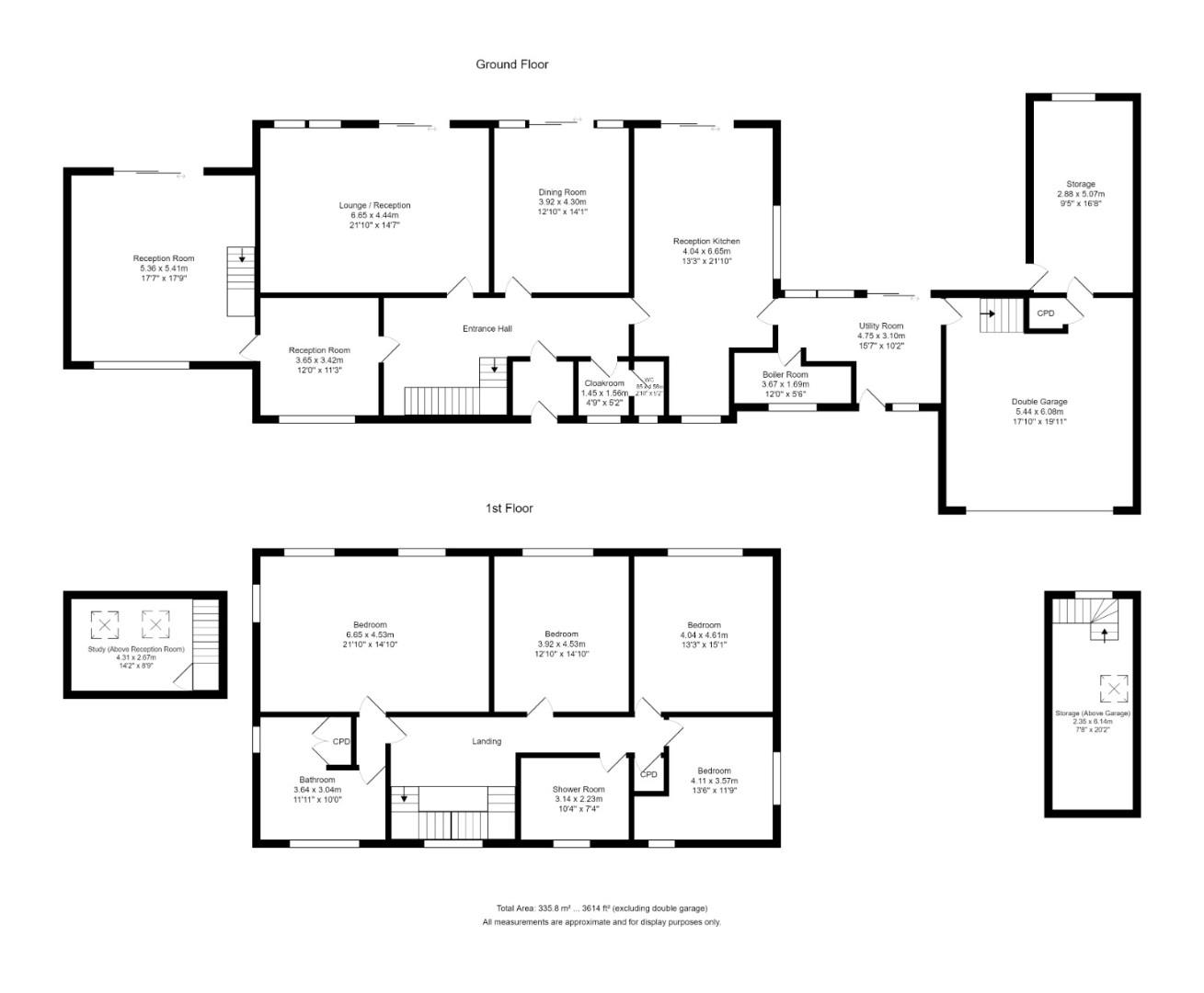
****WATCH OUR VIDEO TOUR TO WHET YOUR APPETITE****
Abode are delighted to offer for sale this stunning four bedroom DETACHED family home situated on a large corner plot set upon approximately a third of an acre, within a highly sought after L16 location. With a range of amenities in close proximity such as shops, supermarkets, excellent transport links, a number of top quality schools in the area and with the Black woods & Calderstones Park in close proximity, Woolton Road has everything to offer the potential buyer.
The property itself briefly comprises an entrance porch, hallway, four reception rooms, open plan kitchen/dining room, downstairs cloaks, utility room and boiler room all to the ground floor. Above the reception room to the side of the property a loft room has been created which is currently being used as an office space. To the first floor there are four good sized bedrooms, modern family shower room and ensuite bathroom. Outside there is a large, beautifully landscaped, south facing & secluded rear garden. To the front of the house there is also a mature, secluded garden with a double garage (and extra storage room) and driveway for off road parking.
CALL NOW FOR AN EARLY VIEWING.