 finding houses, delivering homes
finding houses, delivering homes

- Crosby: 0151 909 3003 | Formby: 01704 827402 | Allerton: 0151 601 3003
- Email: Crosby | Formby | Allerton
 finding houses, delivering homes
finding houses, delivering homes

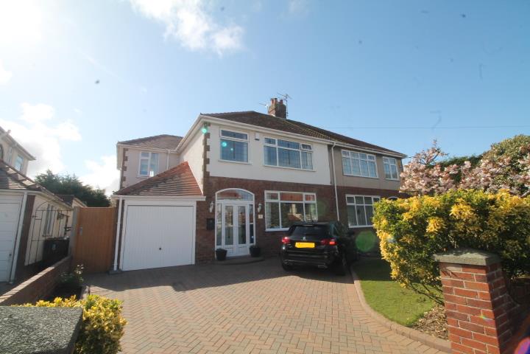
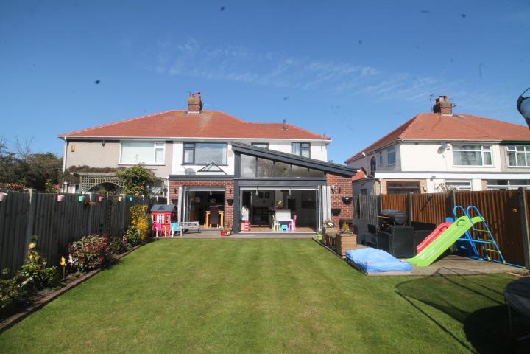
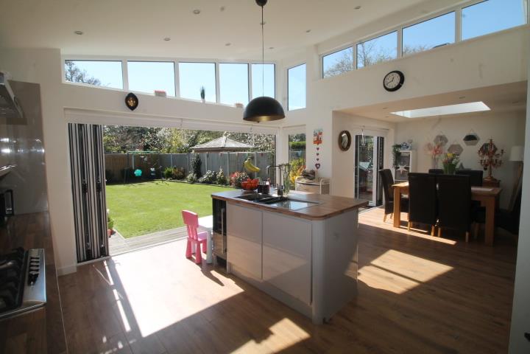
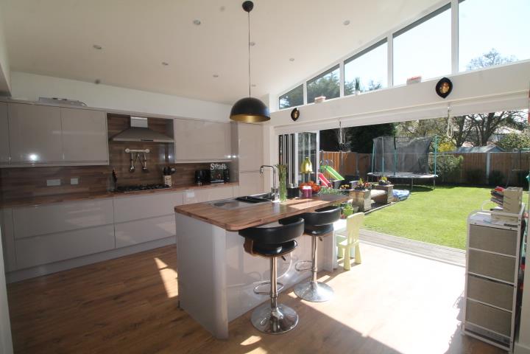
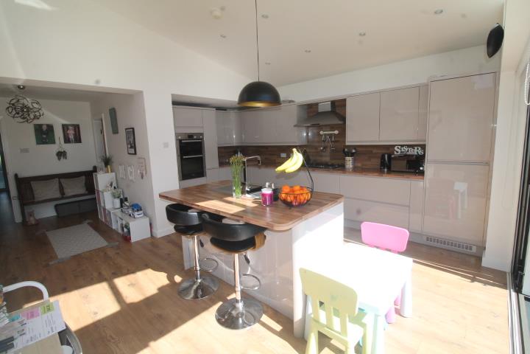
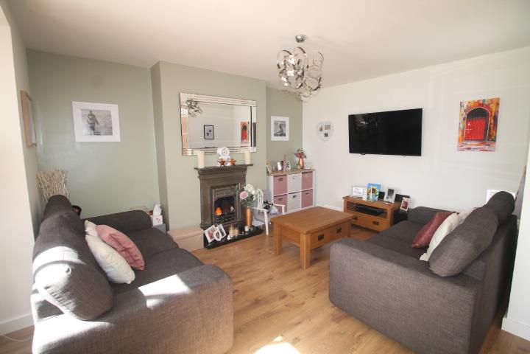
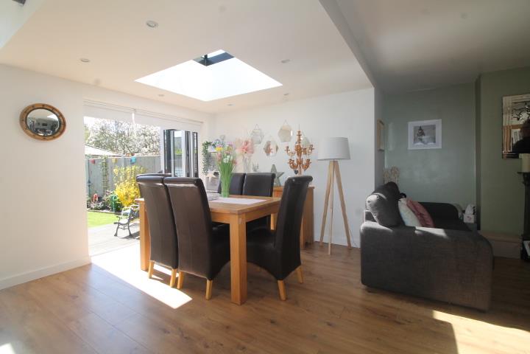
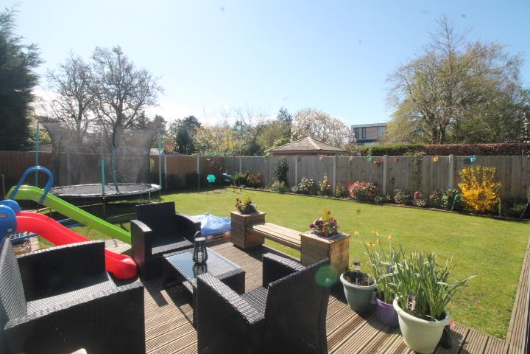
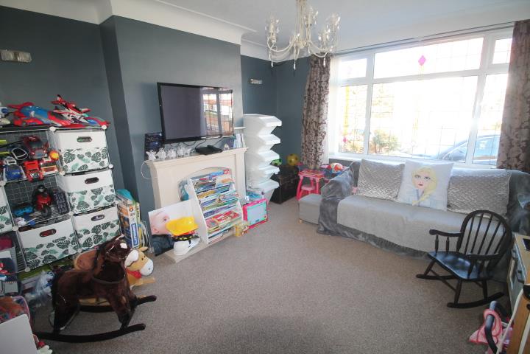
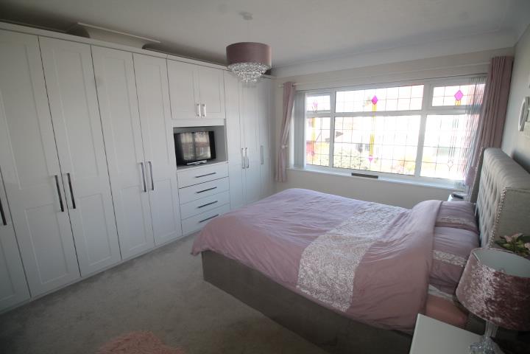
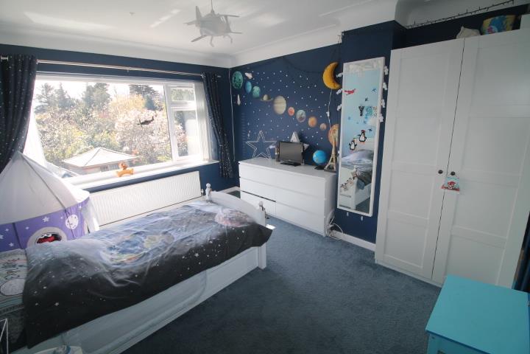
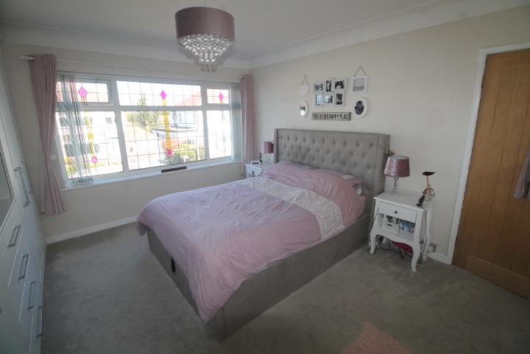
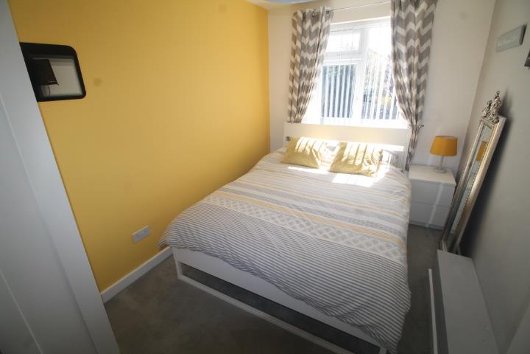
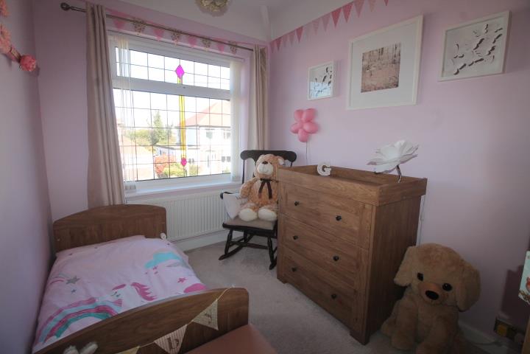
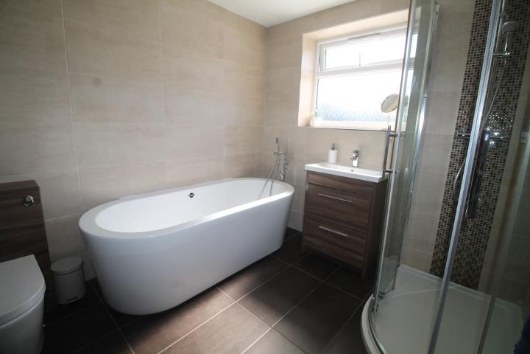
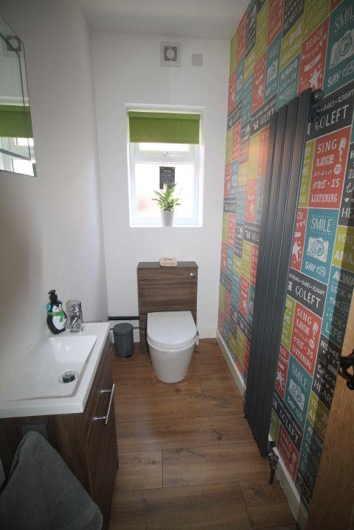
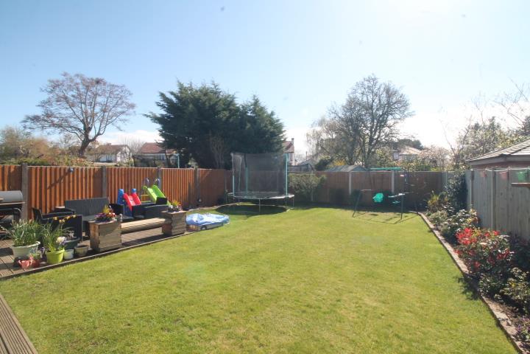
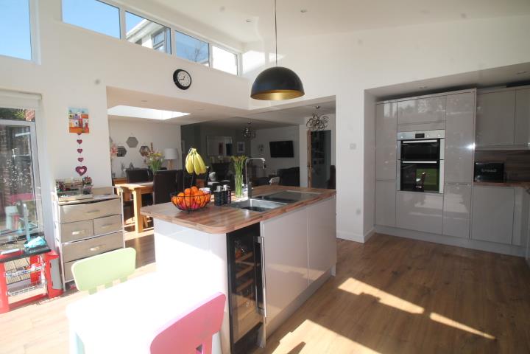
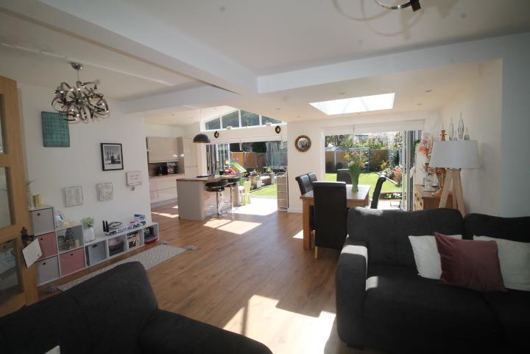
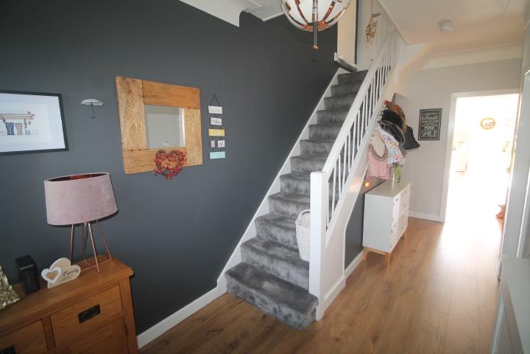
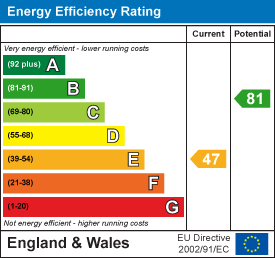
STUNNING FAMILY HOME
What an elegant, stylish and spacious four bedroom family home this is. Architecturally designed by the renown ‘Jakesville Studios’ this residence offers any buyer an unbelievable amount of space, whilst light bright rooms and contemporary features complement the style the property offers. Nestled within a quiet cul-de-sac, Woodland View is set back just off the beaten track with fields and open spaces as its neighbours – yet a short stroll away are some of Crosby’s finest schools, supermarkets and local shops. Easy commuter links to both motorways, Crosby and Formby are to hand.
The property briefly comprises of entrance porch, hallway with WC off, separate lounge to the front, magnificent family room opening onto a dining room and breath taking kitchen/breakfast room with utility off. To the first floor are four good sized bedrooms and a luxury family bathroom.
Outside offers to the rear a private and sunny (south-west aspect)good sized rear garden with decked and Indian stone paths. The front garden has a good sized driveway leading to the garage. The property has been installed with UPVC double glazing and a gas fired central heating system,
UPVC double glazed entrance doors, tiled flooring.
Glazed entrance door and side panels. Wood flooring, radiator. Stairs to first floor with under stairs storage cupboard.
Concealed cistern low level WC, wash hand basin inset into vanity unit. Feature radiator. UPVC double glazed window, wood flooring.
UPVC double glazed lead light window, radiator. Granite fire surround. Wall light points.
Feature open fire surround, wood flooring. Underfloor heating. wall mounted TV point. Opening to:
UPVC double glazed by-folding doors leading to garden, underfloor heating. Feature glass lantern ceiling with recessed lighting. Wood flooring.
Modern high gloss units comprising of wood block worktop inset with stainless steel sink unit with concealed drainer. Integrated fridge and freezer, dishwasher. Double electric oven, gas five burner hob with extractor fan above and glass splash back. Wine chiller fridge. Central island unit with seating area. UPVC double glazed by-folding doors leading to garden. feature glass apex to ceiling. Recessed lighting. wood flooring with under floor heating.
Range of units comprising of worktop inset with stainless steel sink unit. Wall mounted gas central heating boiler. Plumbing for washing machine, space for tumble dryer. Composite door leading to side.
UPVC double glazed lead light window, radiator. Fitted wardrobes.
UPVC double glazed window, radiator.
UPVC double glazed windows, radiator.
UPVC double glazed window, radiator.
Luxury bathroom suite comprising of free standing bath, separate shower cubicle. Concealed cistern low level WC, wash hand basin. matching bathroom cabinet. Fully tiled walls and flooring. UPVC double glazed window. Radiator/towel rail. Loft access.
A particular feature of the property is the size and private sunny aspect the garden offers. A sunny south/west facing approach, the garden is laid to lawn with mature borders. Paved and decked patio areas with gate leading to side. Outside lighting.
front garden - lawned areas with hedges offering privacy. Well stocked with mature plants and shrubs.
up and over entrance door, power and light laid on.
Accessed via block paved driveway affording parking for several cars.