 finding houses, delivering homes
finding houses, delivering homes

- Crosby: 0151 909 3003 | Formby: 01704 827402 | Allerton: 0151 601 3003
- Email: Crosby | Formby | Allerton
 finding houses, delivering homes
finding houses, delivering homes

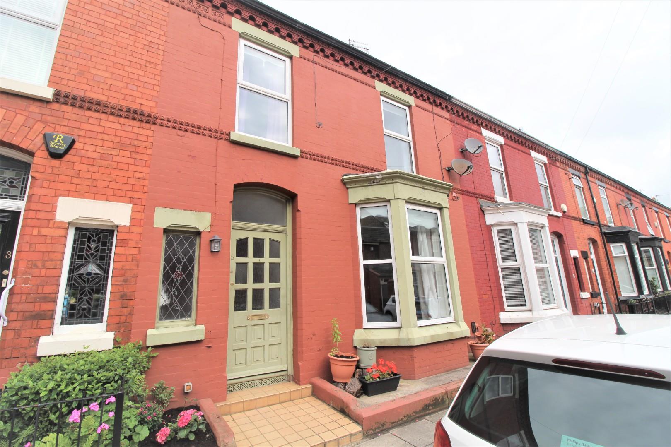
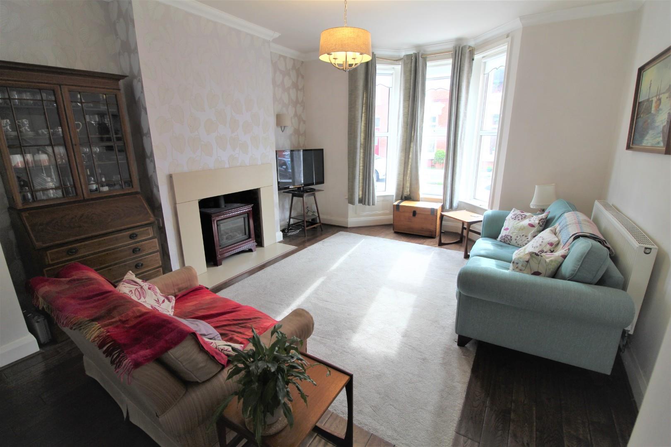
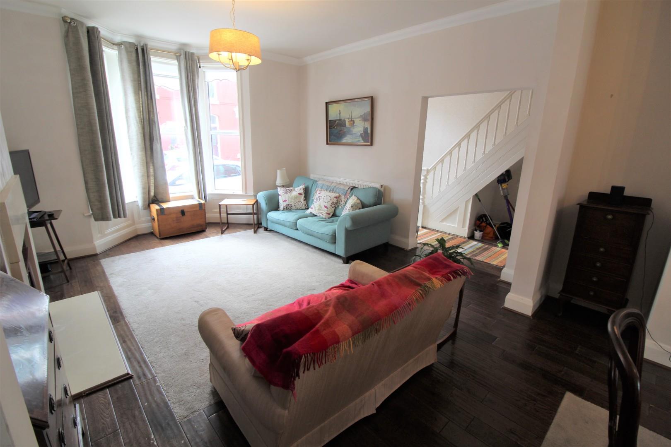
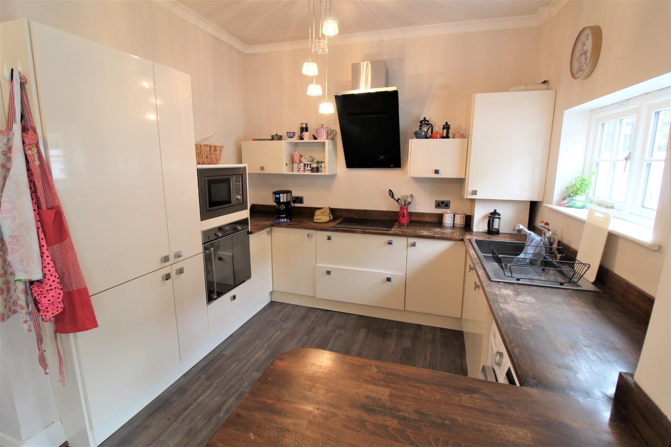
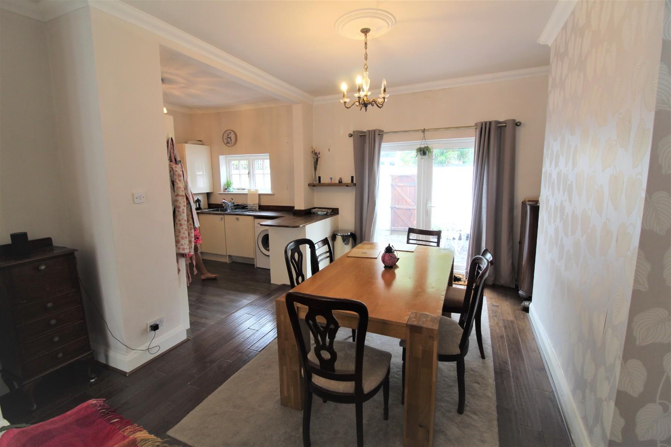
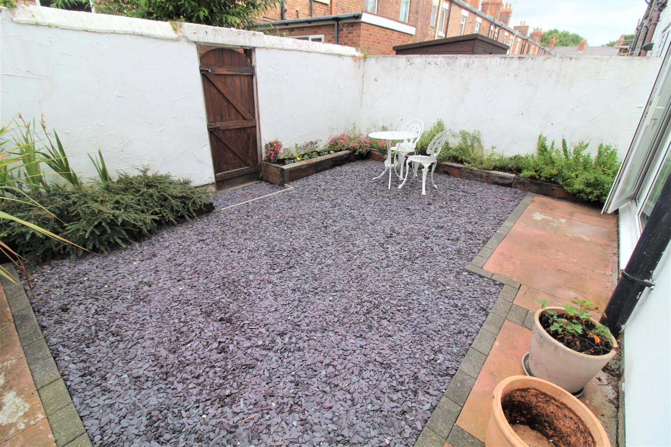
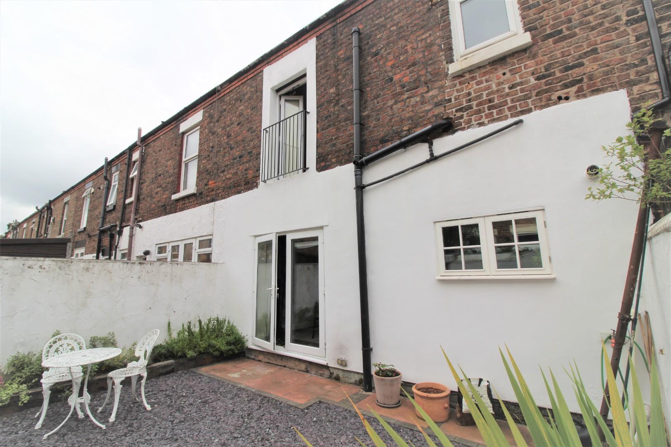
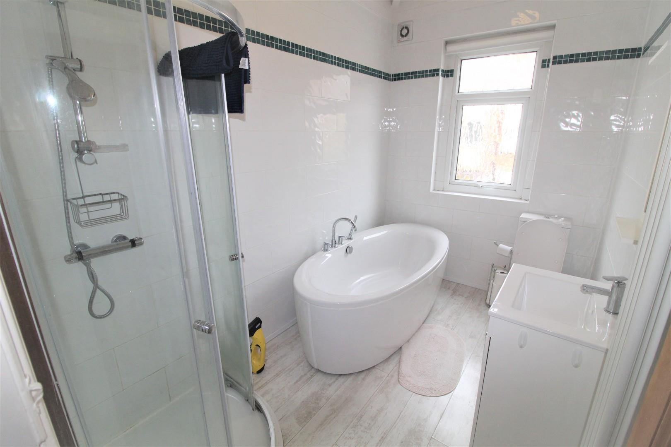
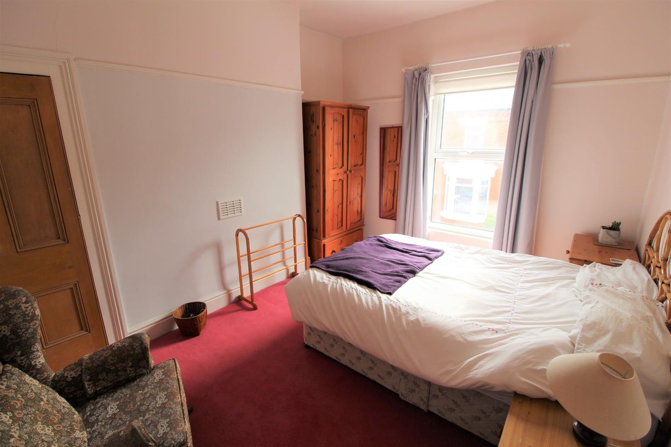
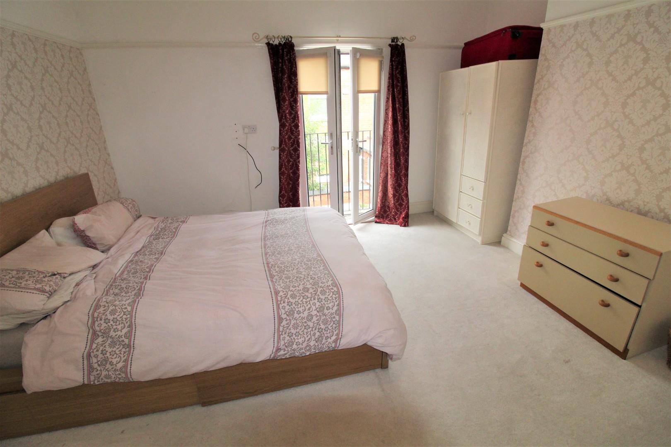
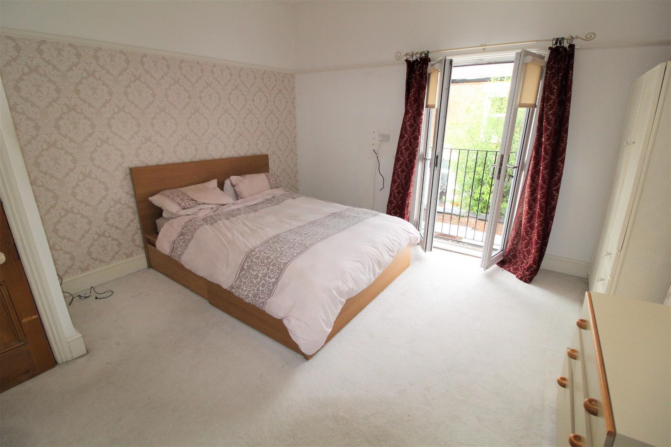
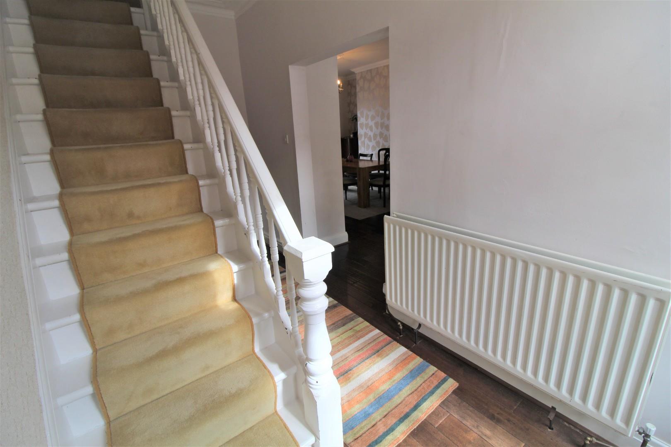
If you’ve been waiting for your dream home near Sefton Park then this immaculate 3 bed terrace with converted loft could be the home for you. With good size rooms throughout, it’ll be hard to better.
Comprising of an open plan entrance hall, leading to the lounge which follows into the dining room, which is then open to the modern kitchen. To the first floor there are 3 bedrooms and a modern family bathroom. There is a converted loft room with heating and velux window. Outside to the rear is a courtyard. The property is within walking distance of Sefton Park and nearby Lark Lane with all its amenities including shops, bars and restaurants. The property is for sale with No Chain and internal inspections are a must.
Entrance Hall
Door to front. Staircase to first floor. Radiator. Open onto the lounge. Real wood floors.
Lounge
4.84m x 4.23m (15' 11" x 13' 11") Upvc double glazed bay window to front. Gas log burning stove fire. Radiator. Real wood flooring with carpet area. Open plan to dining room.
Dining Room
4.17m x 4.04m (13' 8" x 13' 3") Upvc double doors to rear. Real wood flooring with carpet area. Radiator. Open plan to kitchen.
Kitchen
3.12m x 2.64m (10' 3" x 8' 8") Upvc double glazed window to rear. Modern range of wall and base units with wooden work tops. Integrated oven, hob and extractor. Integrated microwave. Integrated dishwasher and fridge freezer. Under floor heating.
First Floor
Bedroom 1
4.10m x 3.03m (13' 5" x 9' 11") Upvc double glazed window to front. Radiator. Store cupboard.
Bedroom 2
2.83m x 2.66m (9' 3" x 8' 9") Upvc double glazed window to front. Radiator. Laminate flooring.
Bedroom 3
4.25m x 4.05m (13' 11" x 13' 3") Upvc double glazed double doors to rear with juliet balcony. Radiator.
Bathroom
3.13m x 1.93m (10' 3" x 6' 4") Upvc double glazed window to rear. Free standing bath with mixer tap and shower head. Corner shower unit. Vanity wash basin. Low level wc. Radiator.
Second Floor
Loft
Velux window to front. Radiator. Storage into eaves.
Outside
Court Yard
Gated access to rear. Borders with railway sleepers.