 finding houses, delivering homes
finding houses, delivering homes

- Crosby: 0151 909 3003 | Formby: 01704 827402 | Allerton: 0151 601 3003
- Email: Crosby | Formby | Allerton
 finding houses, delivering homes
finding houses, delivering homes

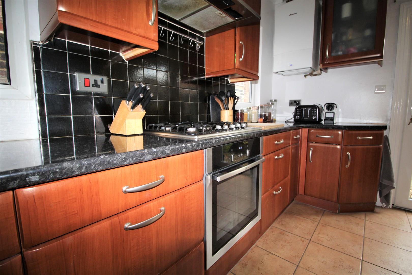
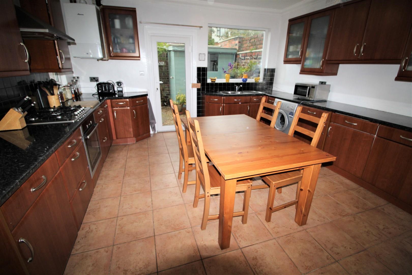
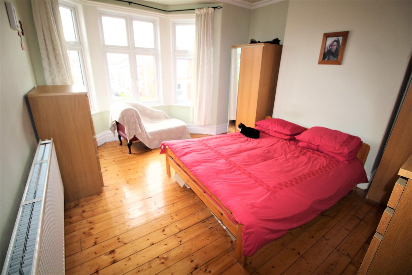
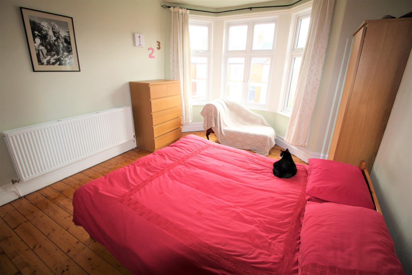
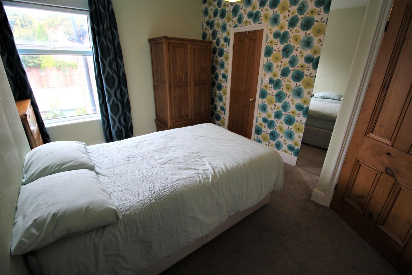
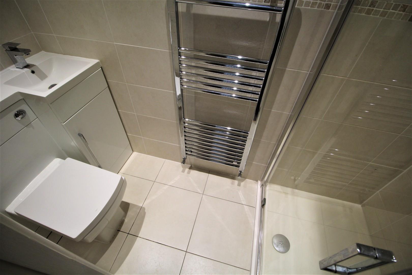
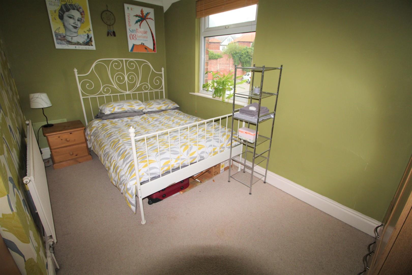
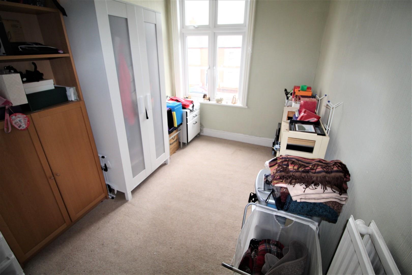
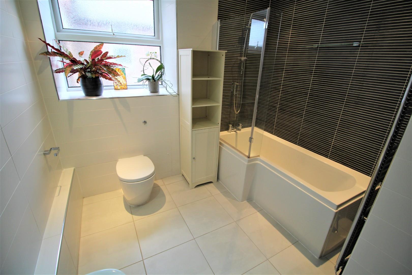
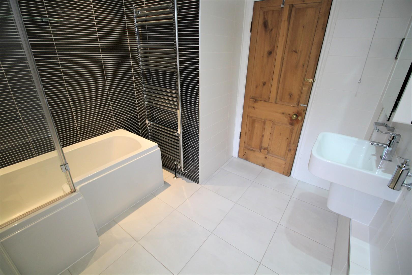
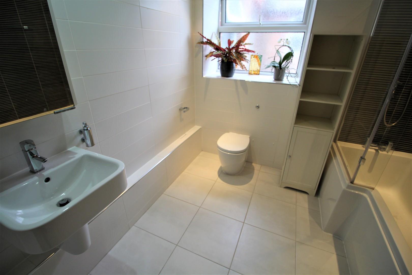
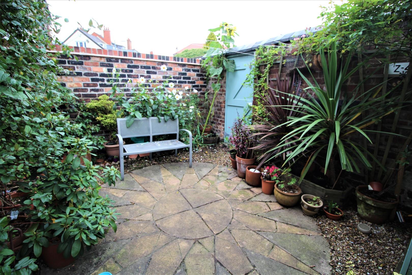
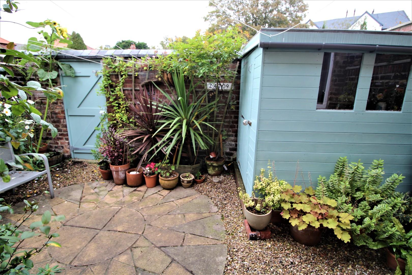
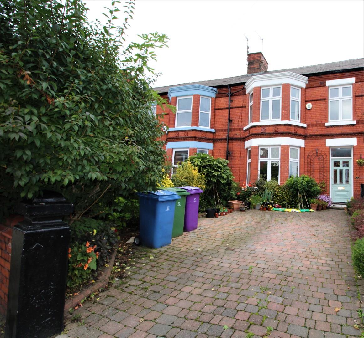
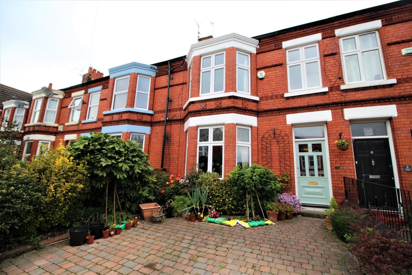
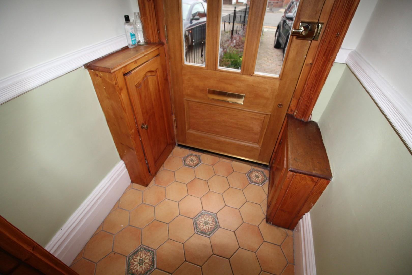
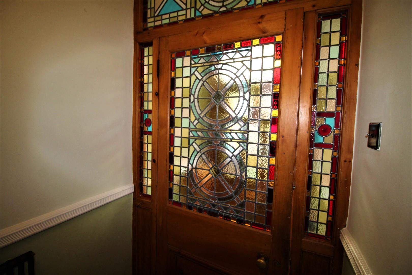
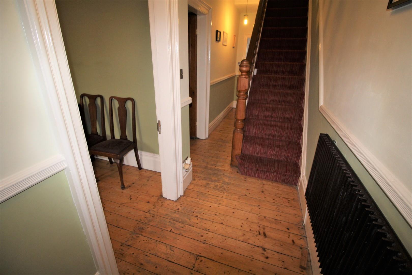
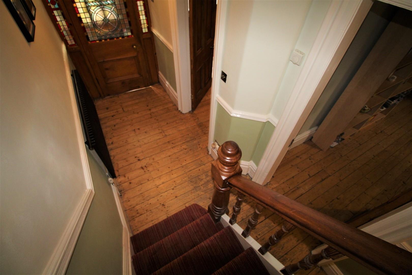
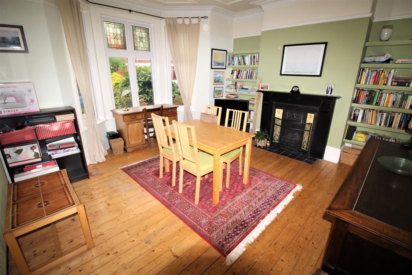
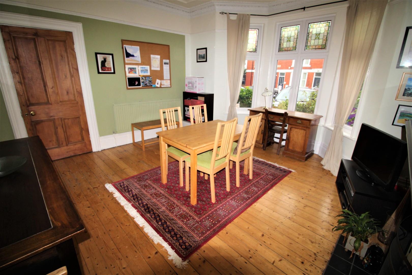
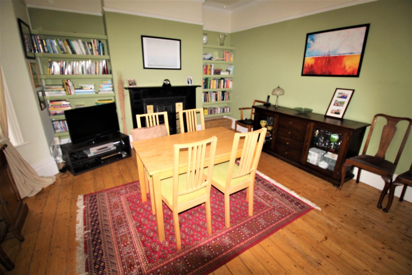
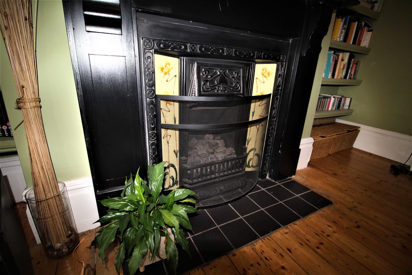
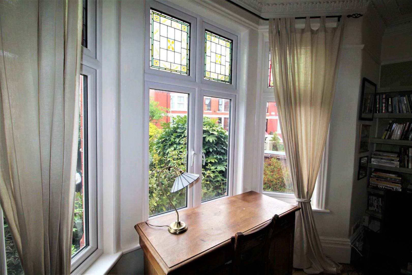
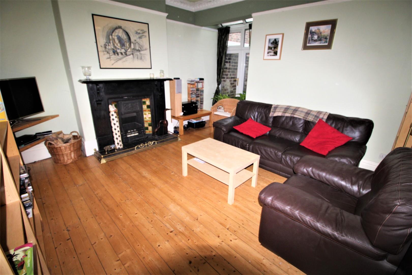
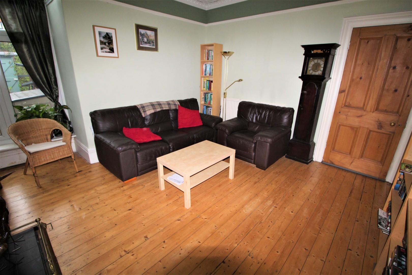
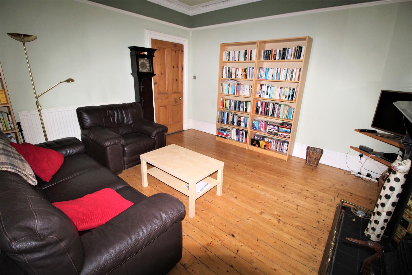
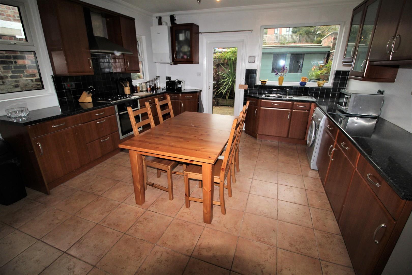
Vestibule -
New custom made front door with glazed panels, decorative ceiling coving, dado rail, light point, meter cupboards, tiled floor, picture rail, dividing door to hallway
Hallway -
Hardwood door with original decorative glass panel, decorative ceiling coving, feature radiator, stripped wood flooring, dado rail, electric points, two light points, stairs to first floor
Lounge - - 15' 4'' x 14' 10'' (4.678m x 4.540m)
Newly fitted Double glazed bay window with original decorative glass insert, decorative ceiling coving, picture rail, stripped wooden flooring, built in book shelves, living flame gas fire with feature surround, light point with ceiling rose, electric points, telephone point
Sitting Room - - 15' 10'' x 14' 4'' (4.839m x 4.392m)
UPVC double glazed patio doors to enclosed courtyard, decorative ceiling coving, picture rail, light point with ceiling rose, stripped wooden flooring, feature fireplace, radiator, electric points, television point
Kitchen Diner - - 16' 1'' x 13' 10'' (4.920m x 4.229m)
Range of modern wall and base units, laminated work surfaces, integrated stainless steel sink and drainer unit, integrated - dishwasher, washer/dryer, fridge and freezer, oven, stainless steel extractor hood, tiled splash backs, housed gas central heating boiler, radiator, three UPVC double glazed window, upvc double glazed door out to rear, two light points, ceiling coving, tiled floor, electric points
First Floor Landing -
Stripped wood flooring, loft access, ceiling window, dado rail, ceiling coving, electric points, light point
Bedroom One - - 12' 6'' x 14' 11'' (3.817m x 4.560m)
Stripped wood flooring, double glazed bay window, ceiling coving, radiator, electric points
Bedroom Two - - 14' 5'' x 12' 10'' (4.410m x 3.931m)
UPVC double glazed window, radiator, electric points, built in cupboard, light point
En-Suite
With modern walk in shower cubicle, enclosed wash basin with pedestal wc,, fully tiled walls and floor.
Bedroom Three - - 7' 3'' x 12' 5'' (2.224m x 3.796m)
Double glazed window, ceiling coving, radiator, electric points, light point
Bedroom Four - - 10' 8'' x 14' 0'' (3.269m x 4.273m)
UPVC double glazed window, ceiling coving, radiator, electric points, light point,
Bathroom - - 8' 4'' x 8' 11'' (2.559m x 2.739m)
Deep fill bath with mixer shower and glass screen, low level push flush toilet, wash basin and mixer tap, fully tiled walls, upvc double glazed window to the side elevation, ceiling spotlights and extractor fan.
Exterior -
Front -
Cobbled driveway, planted borders, paved pathway to doorway
Rear -
Enclosed rear courtyard.