 finding houses, delivering homes
finding houses, delivering homes

- Crosby: 0151 909 3003 | Formby: 01704 827402 | Allerton: 0151 601 3003
- Email: Crosby | Formby | Allerton
 finding houses, delivering homes
finding houses, delivering homes

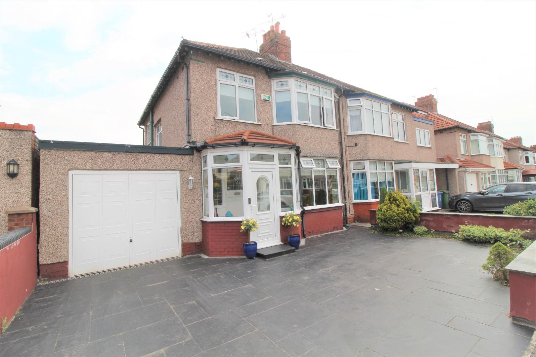
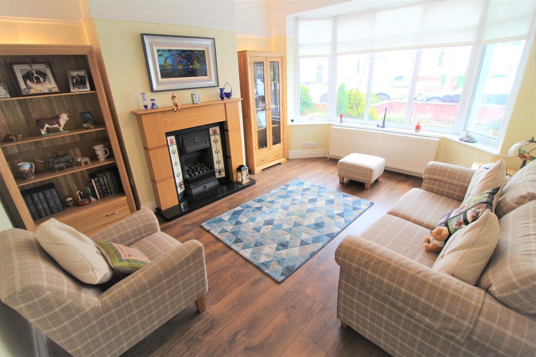
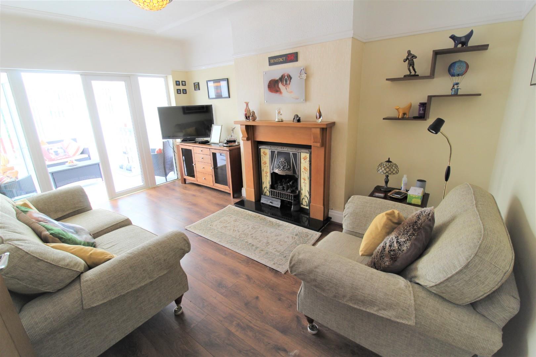
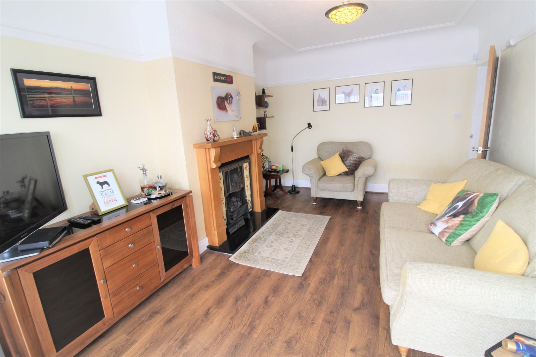
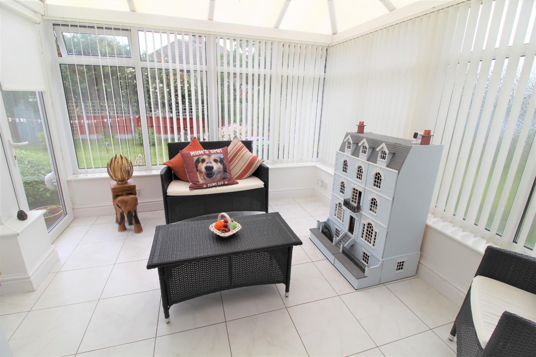
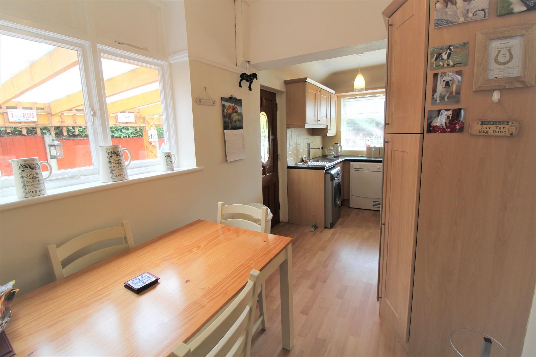
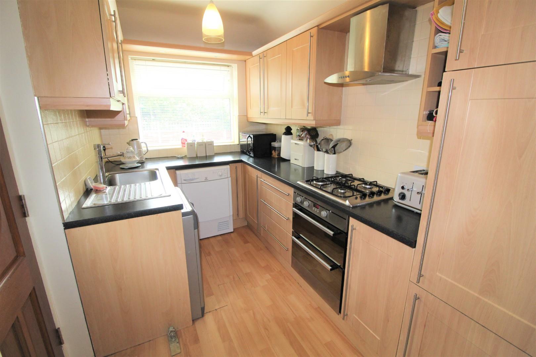
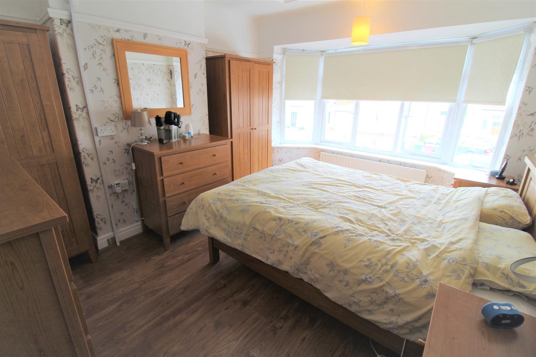
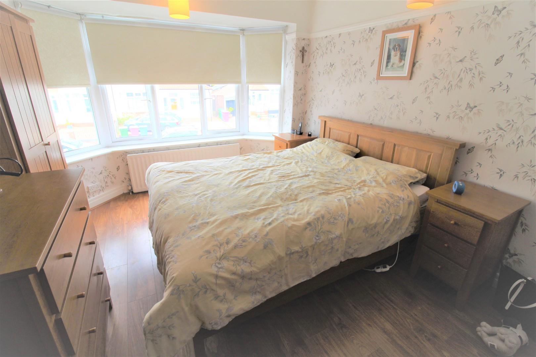
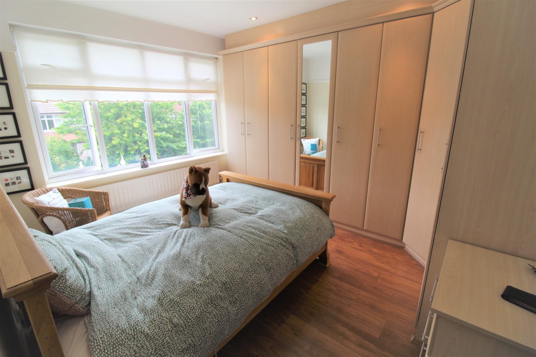
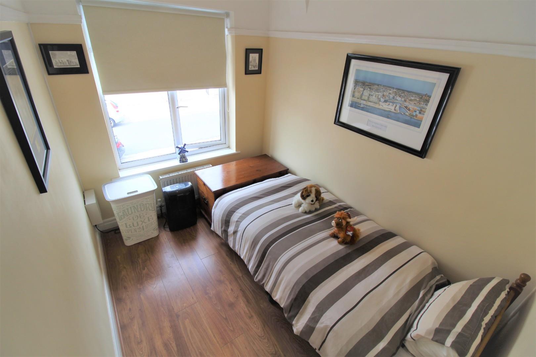
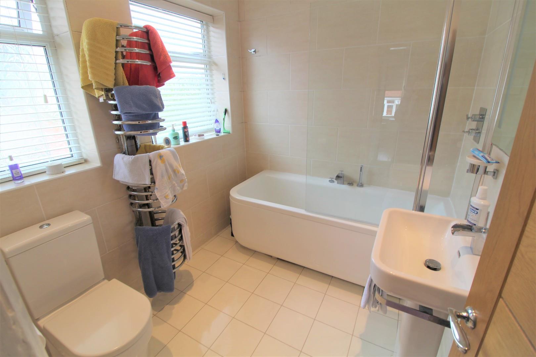
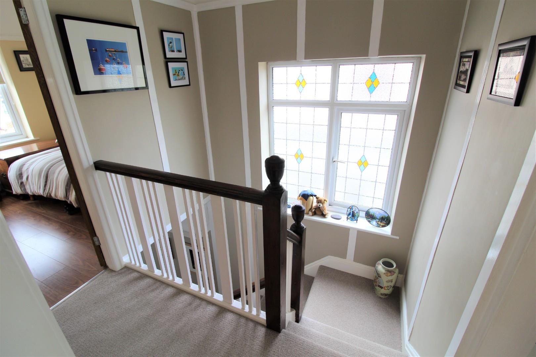
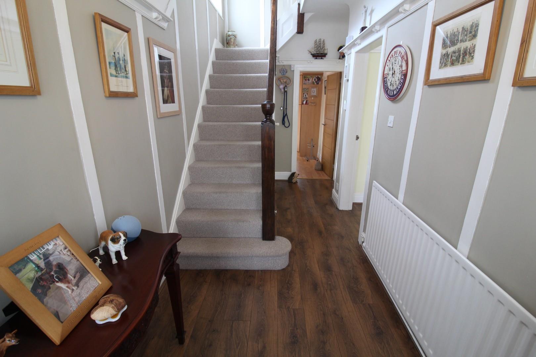
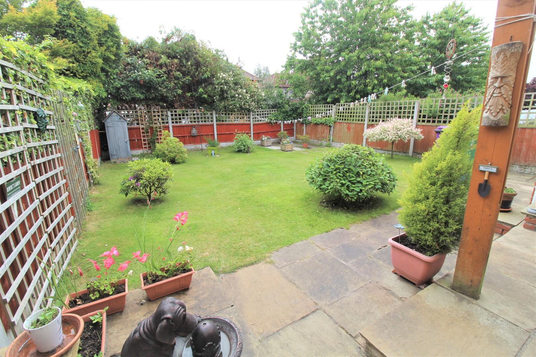
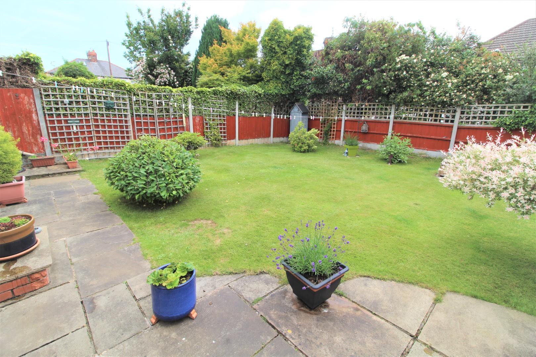
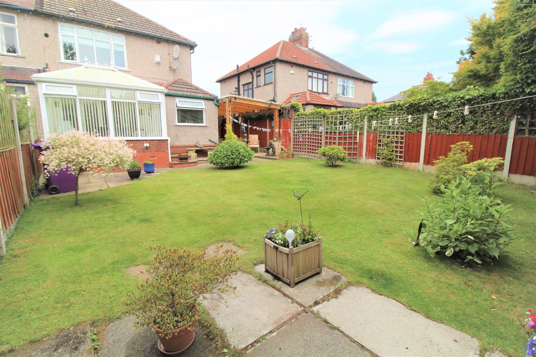
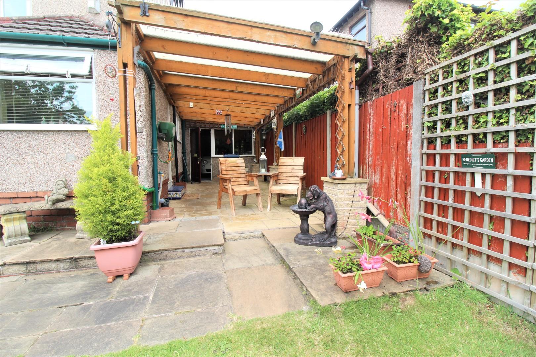
Are you looking for a beautiful 3 bedroom semi detached home in a popular location with an IMMACULATE FINISH THROUGHOUT. ABODE HIGHLY RECOMMENDS viewings as this property will not be available for long!!!
Briefly comprising of an entrance hall, ground floor wc, lounge, sitting room, kitchen/dining room, and conservatory. To the first floor there are 3 bedrooms and a modern bathroom. Outside there is off road parking to the front with garage and a beautiful garden to the rear. The house is located off Brodie Avenue and is therefore nearby all local amenities including shops, schools and transport links.
Porch: 9'2" max x 2'11" (2.8m max x 0.9m). Comprising double glazed lead light and stained UPVC construction with access door to the front and tiled flooring. Providing access into:
Reception Hall: 15'8" x 6'1" (4.78m x 1.85m). This welcoming reception hall sets a precedent for the remainder of the property with a number of original features retained providing a wealth of character and charm, fitted with a single glazed timber framed lead light and stained door and corresponding window to the front, central heating radiator, built-in meter cupboard, wood effect laminate flooring, decorative plate rack with panelled walls, coved and panelled ceiling. Providing access into:
Ground Floor WC: 4'6" (1.37m) with reduced head height x 2'9" (0.84m). Fitted with a single glazed window to the side, low level WC, wash basin, tiled flooring and walls.
Lounge: 14' (4.26m) into bay x 11'11" (3.64m) max. Fitted with a double glazed bay window to the front with lead light and stained transom windows above, gas central heating radiator, wood effect laminate flooring, a gas feature fireplace with tiled inserts and wood surround, decorative picture rail, coved and panelled ceiling.
Sitting Room: 15'2" x 11'3" max (4.62m x 3.43m max). An ample second reception room boasts double glazed patio door set and corresponding windows to the rear providing an abundance of natural light and access into the conservatory. Fitted with a central heating radiator, wood effect laminate flooring, cast iron gas fire with tiled inserts and wood surround, decorative picture rail, coved and panelled ceiling.
Conservatory: 10'6" x 10' (3.2m x 3.05m). Comprising a double glazed UPVC construction with patio door to the side offering views and access into the rear garden, a central heating radiator and tiled flooring.
Breakfast Kitchen: 18'6" x 6'10" (5.64m x 2.08m). Fitted with a double glazed window to the rear, a single glazed window and access door to the side, a comprehensive range of base, wall and drawer units over and incorporated by complementary work surfaces incorporating a stainless steel sink and drainer with mixer tap, gas hob and electric oven with extractor over, plumbing for a washing machine, space for a tumble dryer, integrated fridge freezer, central heating radiator, wood effect laminate flooring, complementary tiled splash backs and ample space for casual dining.
First Floor Landing: With a return staircase rising on the left hand side fitted with a full height double glazed lead light and stained window to the side, loft access with drop down ladder to a boarded loft, decorative picture rail and panelled walls.
Bedroom 1: 14' (4.27m) into bay x 11'4" (3.46m) max. Fitted with a double glazed bay window to the front, central heating radiator, wood effect laminate flooring, decorative picture rail, coved and panelled ceiling.
Bedroom 2: 12'5" x 11'1" (3.78m x 3.38m). An ample second bedroom boasts a double glazed window to the rear offering views over the rear garden, central heating radiator, a comprehensive range of built-in wardrobes housing the 'Worcester' combination boiler, wood effect laminate flooring, a decorative picture rail and spotlights.
Bedroom 3: 9'3" x 6'11" (2.82m x 2.1m). An ample third bedroom boasts a double glazed window to the front with lead light transom windows above, central heating radiator, wood effect laminate flooring and decorative picture rail.
Family Bathroom: 7'10" x 6'8" (2.39m x 2.03m). This modern fitted bathroom boasts two double glazed windows to the side, a bath with mixer tap and plumbed in shower over, low level WC, wash basin, chrome heated towel rail, tiled flooring and walls, spotlighting.
Externally: The front approach is set back from the road with a substantial driveway providing ample space for off road parking and further access into the garage. The rear garden is good in size and attractive in design being mostly laid to lawn with patios to both the rear and side of the property and decorative planter. Furthermore to the side there is a terrace with timber lean-to covering providing access into the garage.
Garage: 17'1" x 9'8" (5.2m x 2.95m). Fitted with an up and over door to the front, single glazed timber framed window and access door to the rear, power and lighting is laid on.