 finding houses, delivering homes
finding houses, delivering homes

- Crosby: 0151 909 3003 | Formby: 01704 827402 | Allerton: 0151 601 3003
- Email: Crosby | Formby | Allerton
 finding houses, delivering homes
finding houses, delivering homes

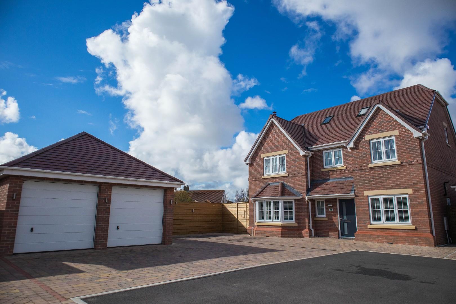
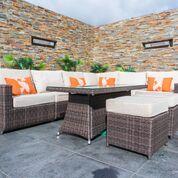
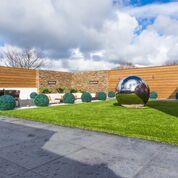
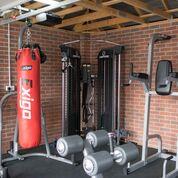
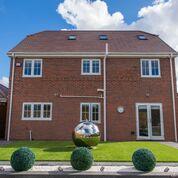
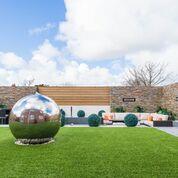
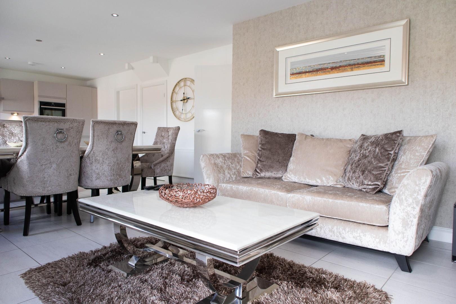
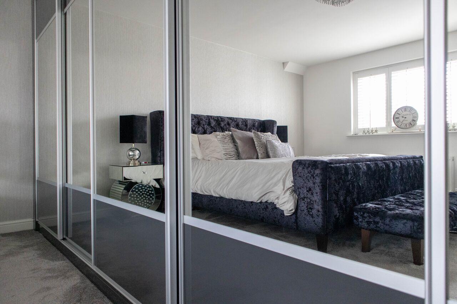
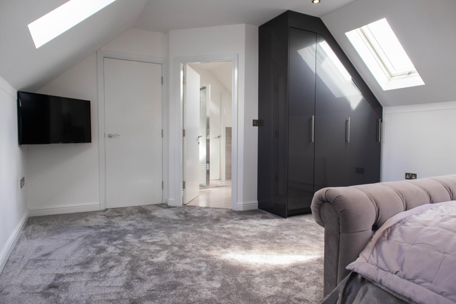
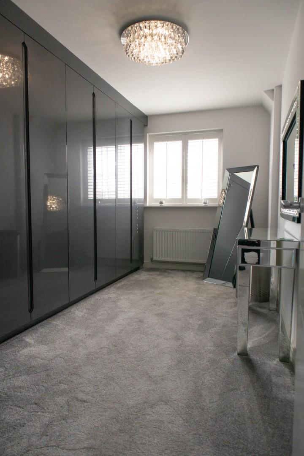
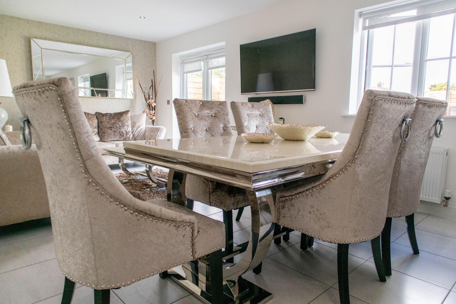
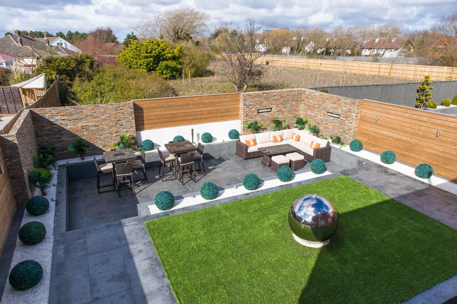
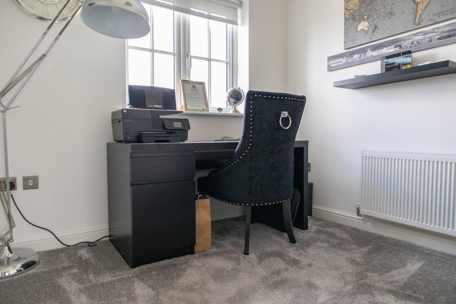
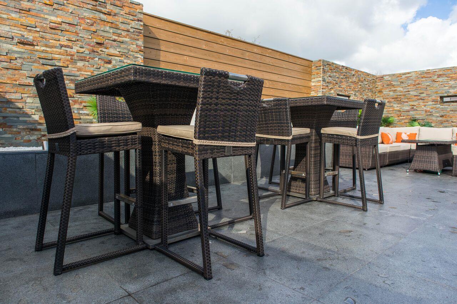
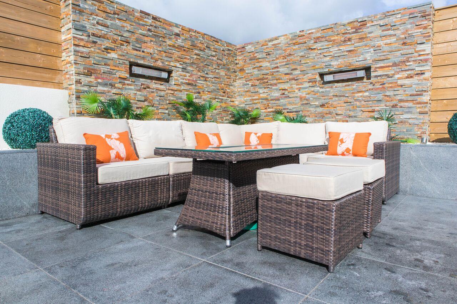
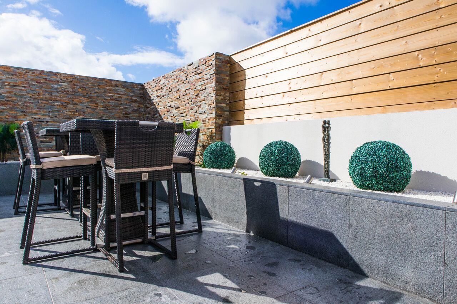
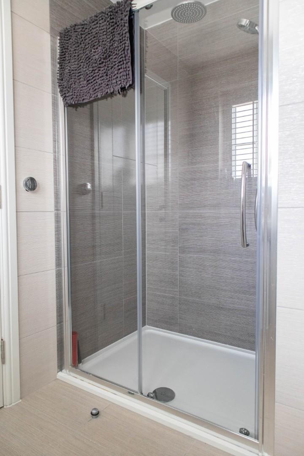
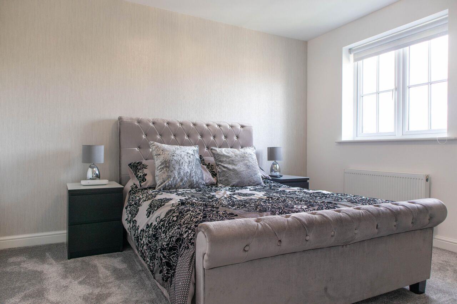
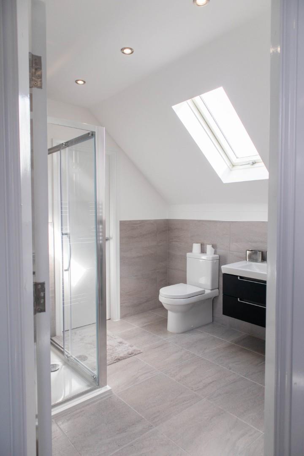
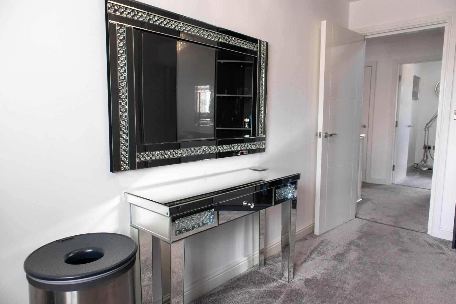
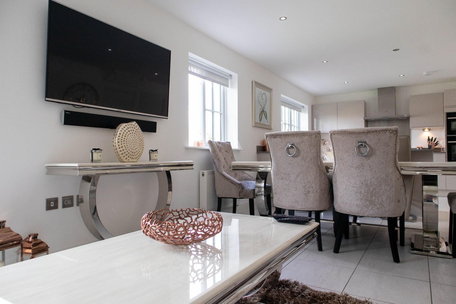
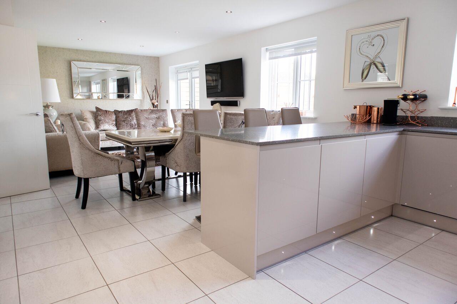
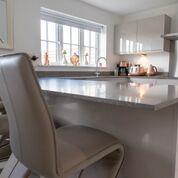
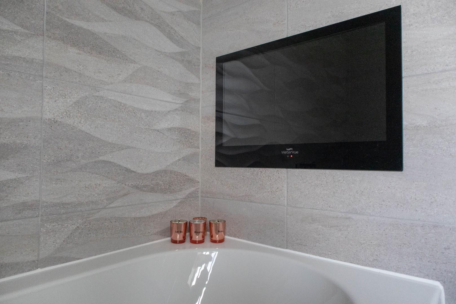
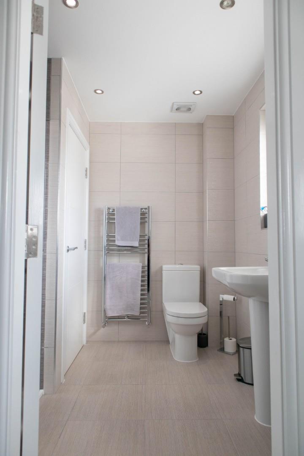
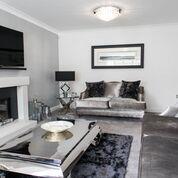
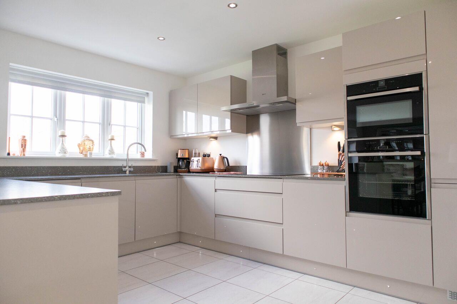
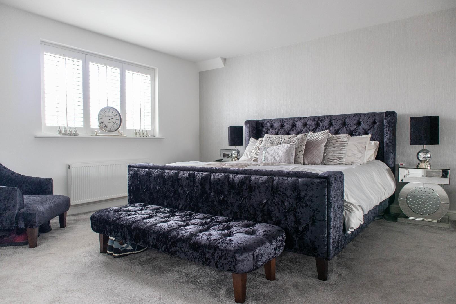
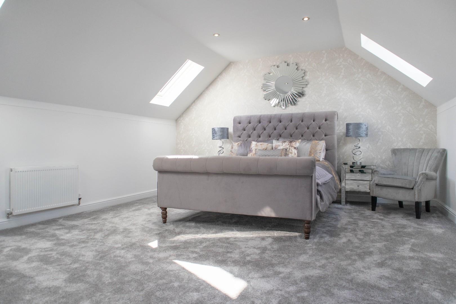
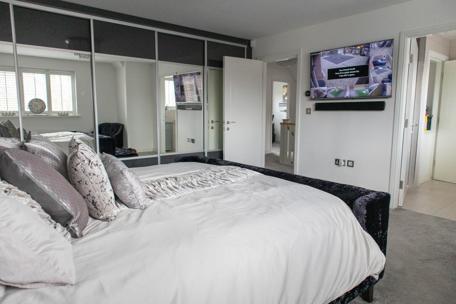
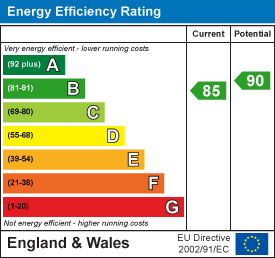
WOW FACTOR…….
Nestled within a quiet and prestigious cul-de-sac, Thisledown Drive is a new addition to the sunny beach town of Hightown. This exceptional and luxurious five bedroom detached residence is by far the best one within the development offering a private and tranquil setting whilst conveniently placed for all of Hightowns amenities. The recently built exceptional property is one that Abode highly recommend to view in order to appreciate the sheer luxury the property offers.
The property briefly comprises of entrance hallway with WC off, elegant lounge, snug/sitting room, modern kitchen/dining/family room and utility room to the ground floor. To the first and second floors are five spacious bedrooms, two with en-suite shower rooms and a luxury family bathroom. Outside is a sunny private exceptional garden. Parking for ample cars and a detached twin garage. UPVC double glazing and a gas central heating system has been installed. The property is sold with NO CHAIN.
The vendor will also sell the furniture if needed.
Composite entrance door, Karndean flooring, Radiator. Stairs to first floor.
Low level WC, wash hand basin. Tiled walls and flooring. UPVC double glazed window. Radiator.
UPVC double glazed bay window, radiator. Feature living flame gas fire inset into contemporary surround.
UPVC double glazed window, radiator.
Modern range of units comprising of granite worktops inset with sink unit with matching splash backs. Integrated fridge, freezer and dishwasher. Double electric ovens, induction hob with extractor fan over. Breakfast bar area. Karndean flooring, radiator. Under stairs storage cupboard. UPVC double glazed window. Opening to:
UPVC double glazed window, radiator. Karndean flooring, opening to:
UPVC double glazed French doors leading to garden, radiator. Karndean flooring.
UPVC double glazed window and door leading to garden, wall mounted gas central heating boiler. Kitchen units comprising of worktops inset with sink unit. Plumbing for washing machine, space for dryer.
Stairs to second floor.
UPVC double glazed window, radiator. Fitted wardrobes.
Luxury white suite comprising of step in shower cubicle, low level WC, wash hand basin. Tiled walls and flooring. UPVC double glazed window to front, radiator/towel rail.
UPVC double glazed window, radiator.
UPVC double glazed window, radiator. Fitted wardrobes.
UPVC double glazed window, radiator.
White luxury suite comprising of panel bath with TV over. Low level WC, wash hand basin. Separate spacious step in shower cubicle. Tiled walls and flooring, radiator/towel rail.
Storage cupboard, UPVC double glazed window.
Velux windows, radiator. Fitted wardrobes.
Modern white suite comprising of step in shower cubicle, low level WC, twin sink units. Radiator/towel rail. Velux window, tiled walls and flooring. Door leading to walk in storage cupboard.
The current vendors have had the rear garden completely landscaped. Granite paved areas with dropped patio/seating area for privacy. Outdoor lighting and heating system. Laid to lawn (artifical grass). Gate leading to side. Sunny private aspect to rear and side.
The front is block paved for ease of maintenance.
Two twin garages with up and over electric doors - currently used as a gym. Courtesy door to side. Accessed via block paved driveway affording parking for several cars.