 finding houses, delivering homes
finding houses, delivering homes

- Crosby: 0151 909 3003 | Formby: 01704 827402 | Allerton: 0151 601 3003
- Email: Crosby | Formby | Allerton
 finding houses, delivering homes
finding houses, delivering homes

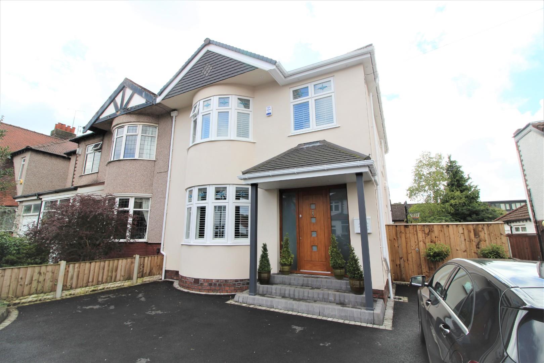
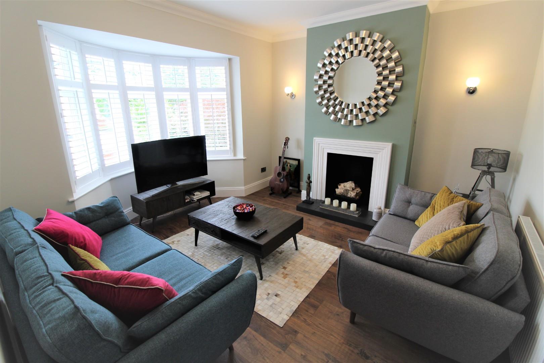
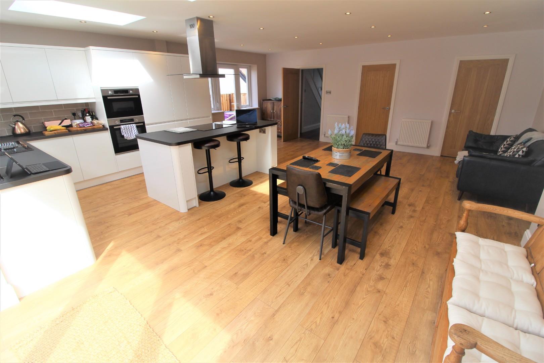
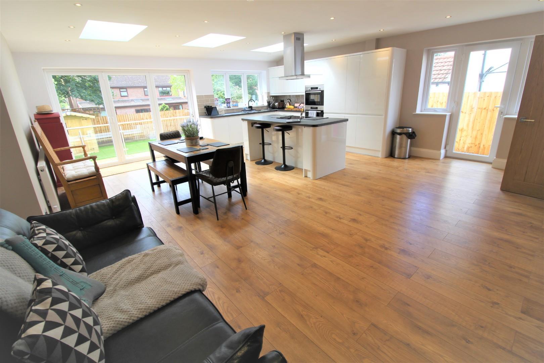
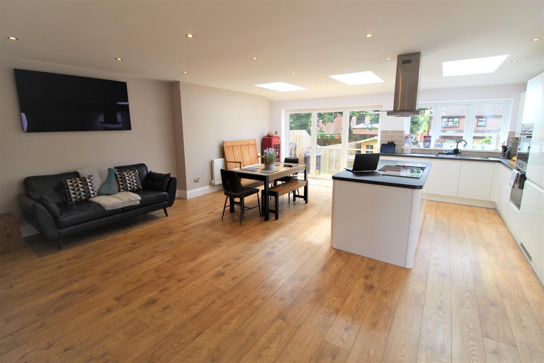
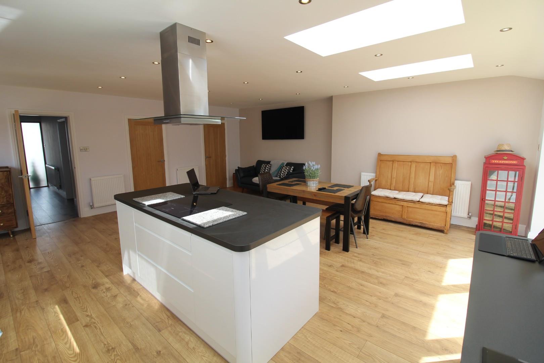
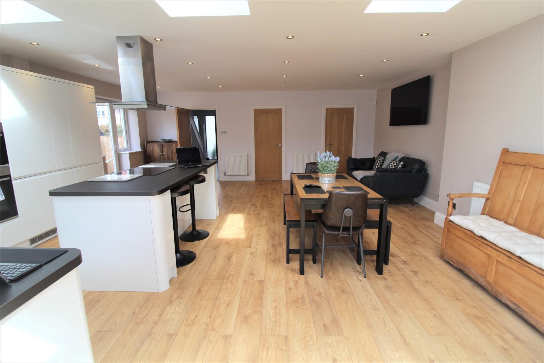
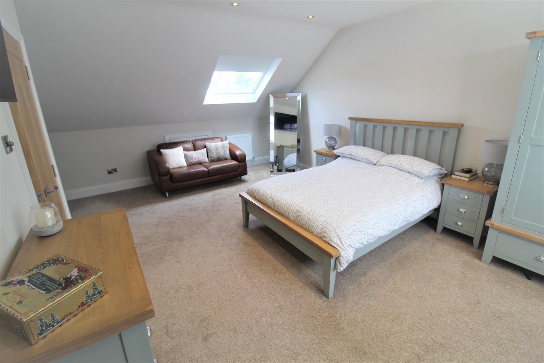
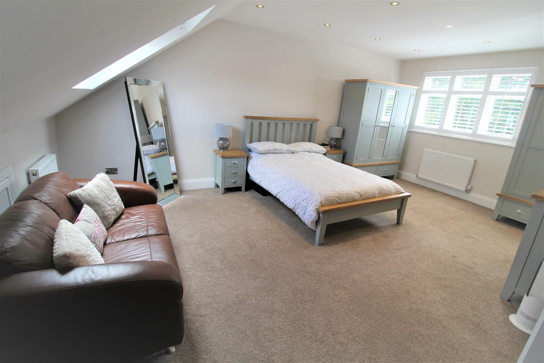
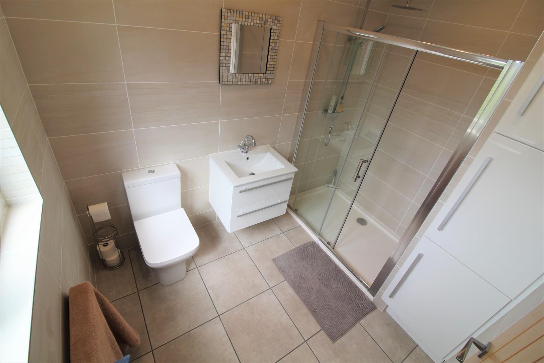
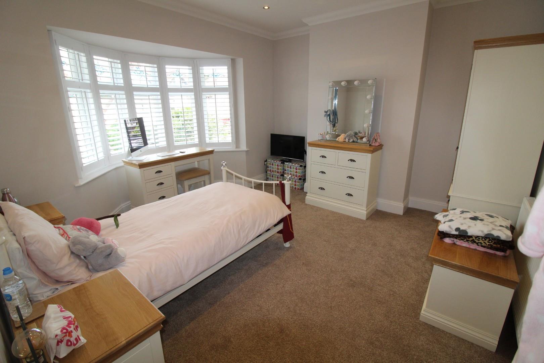
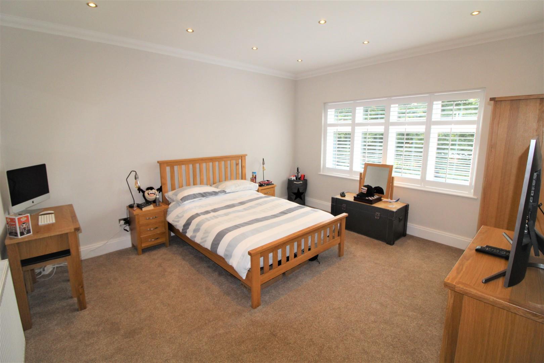
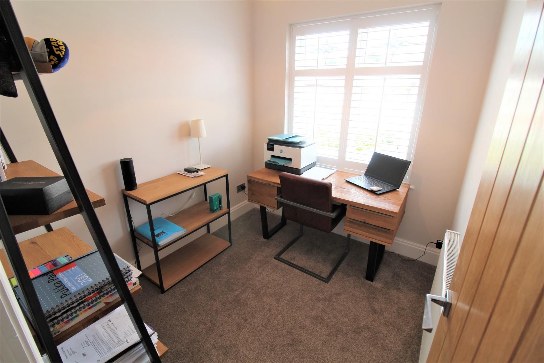
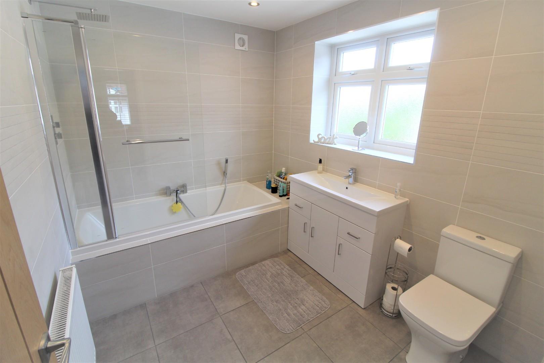
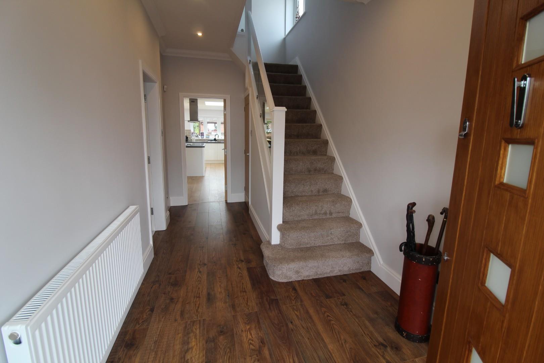
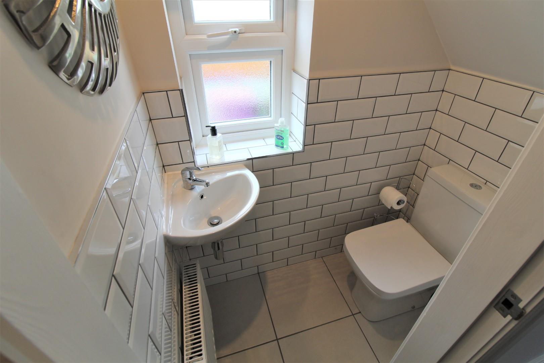
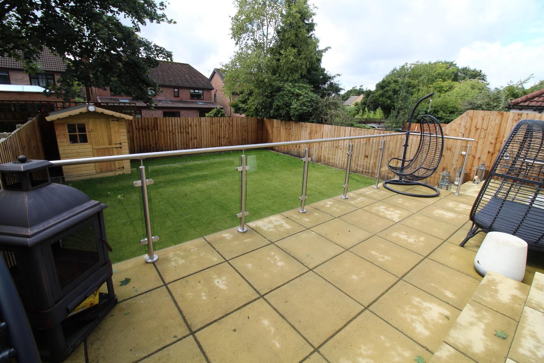
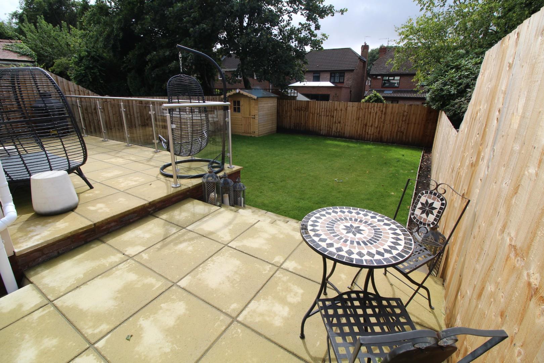
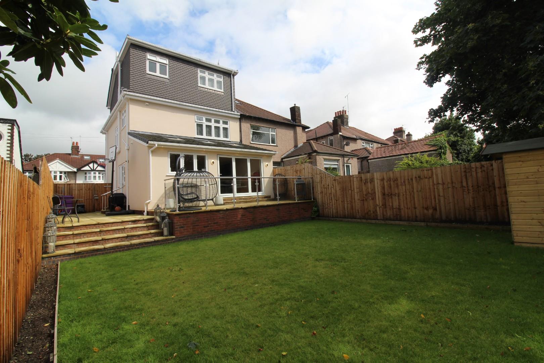
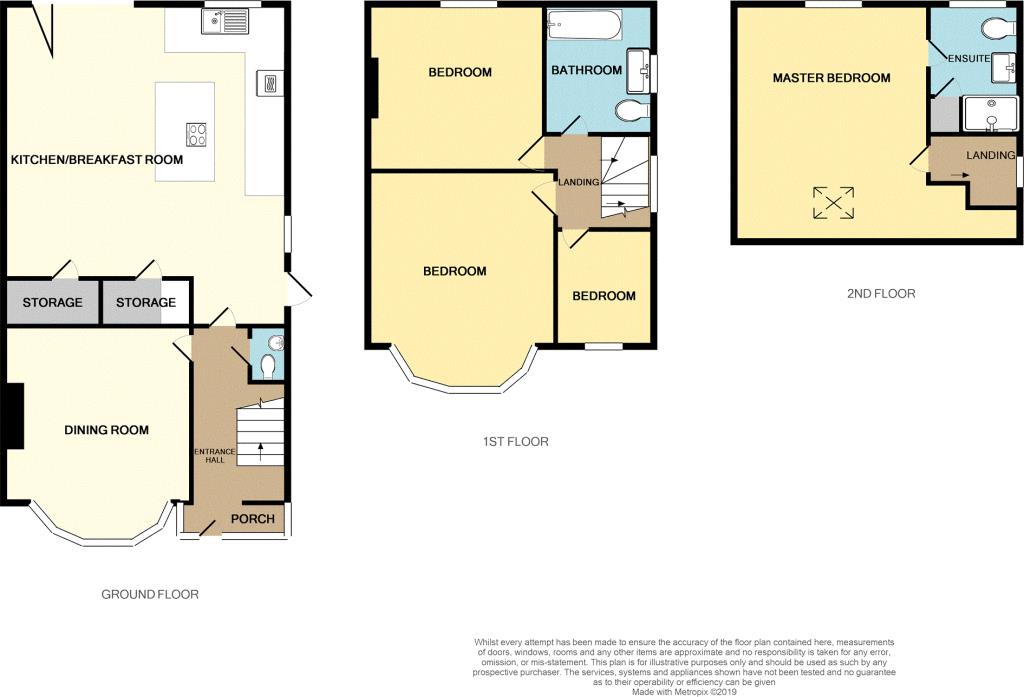
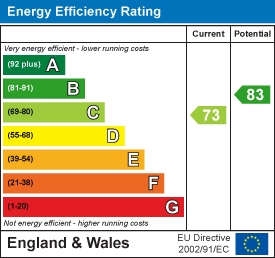
WOW FACTOR
This amazing residence which offers a top specification, is one that won’t be on the market for long. Nestled within one of South Liverpool’s finest areas, ‘The Vineries’ provides any buyer with a fantastic setting for Calderstones Park, including catchment areas for sought after schools, local shops and transport links. This four bedrooms extended property offers sheer luxury throughout having been recently renovated to a high standard. Viewing is highly recommended.
The property briefly comprises of entrance porch, hallway with WC off, elegant lounge and contemporary open plan kitchen/dining/family room to the ground floor. To the first and second floors are four good sized bedrooms, en-suite shower room and family bathroom. Outside is sunny garden to the rear with bespoke paved patio area with glass feature. Installed with UPVC double glazing and a gas fired central heating system has been installed throughout. The property has also been fitted with plantation shutters .
Tiled flooring. Solid oak canopy porch.
Solid wood feature entrance door, feature wood flooring. Radiator. Stairs to first fioor. Alarm panel.
Low level WC , wash hand basin. Tiled flooring, tiled effect walls. UPVC double glazed window to side.
15'00 into bay x 13'0. UPVC double glazed bay window, radiator. Wooden fire surround with opening - tiled hearth.
22'5 x 19'4 (measured into family/kitchen/dining room). Range of high gloss contemporary units comprising of granite worktops inset with stainless steel sink unit with splash backs. Integrated fridge, freezer and dishwasher. Double electric oven, induction hob inset into central island unit with extractor fan over. Wood flooring, radiator. UPVC double glazed window and door to side. Opening to:
UPVC double glazed by-folding doors leading to patio areas, radiator. Wood flooring.
Stairs to second floor.
UPVC double glazed bay window, radiator.
UPVC double glazed window, radiator.
UPVC double glazed window, radiator.
White modern suite comprising of panel bath, low level WC wash hand basin. Porcelain tiled walls and flooring. Radiator/towel rail. UPVC double glazed window.
UPVC double glazed window.
UPVC double glaze window to rear, velux skylight. Radiator.
Step in shower cubicle, low level WC, wash hand basin. Tiled porcelain walls and flooring. Radiator/towel rail
To the rear garden offers a sunny aspect, laid to lawn with raised paved patio area with feature glass balustrade. Double gates leading to front and side garden which have been paved/tarmacked. Ample parking to front.