 finding houses, delivering homes
finding houses, delivering homes

- Crosby: 0151 909 3003 | Formby: 01704 827402 | Allerton: 0151 601 3003
- Email: Crosby | Formby | Allerton
 finding houses, delivering homes
finding houses, delivering homes

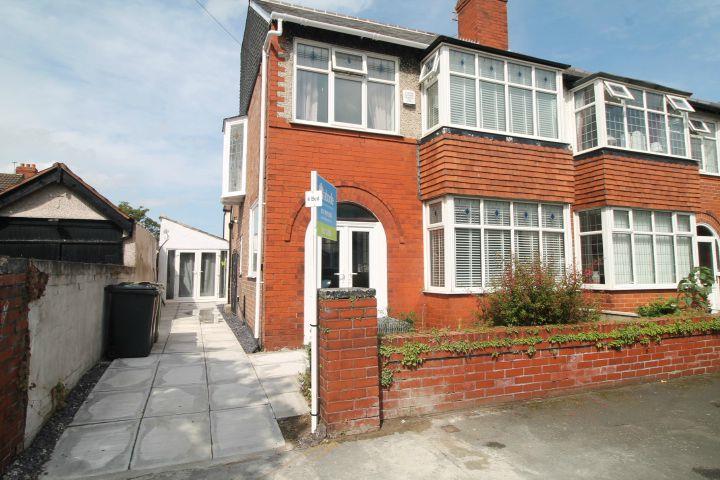
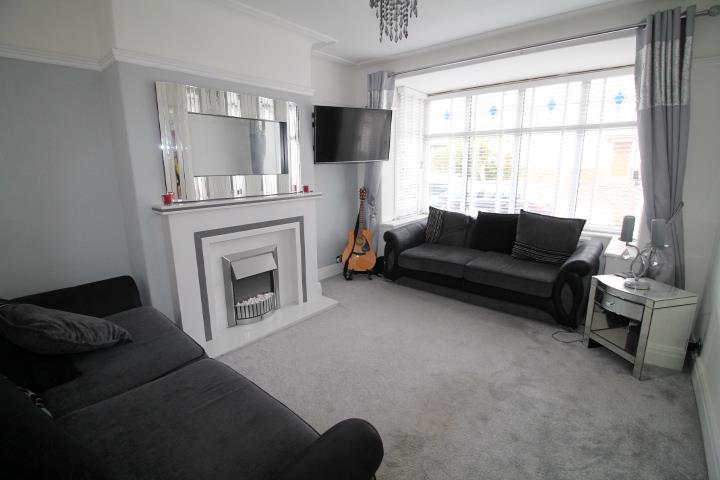
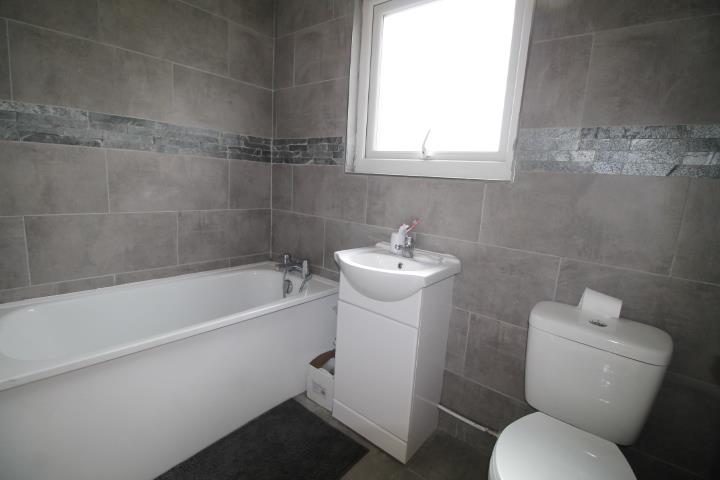
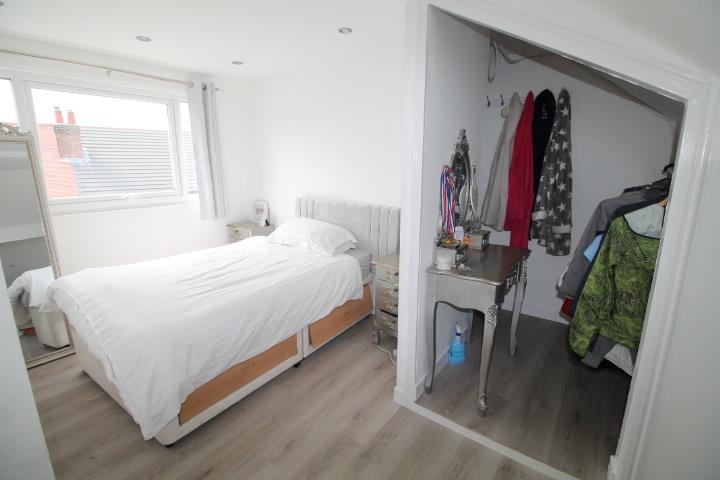
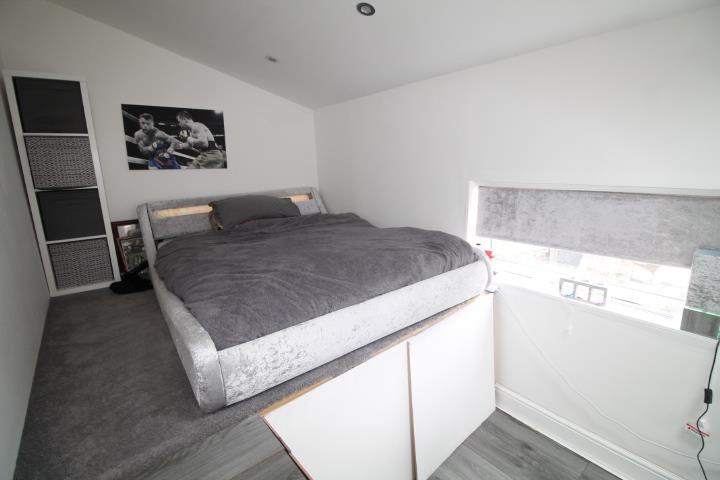
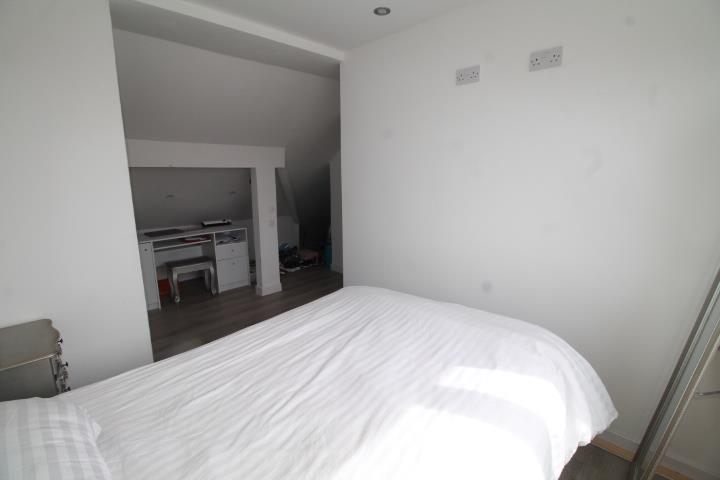
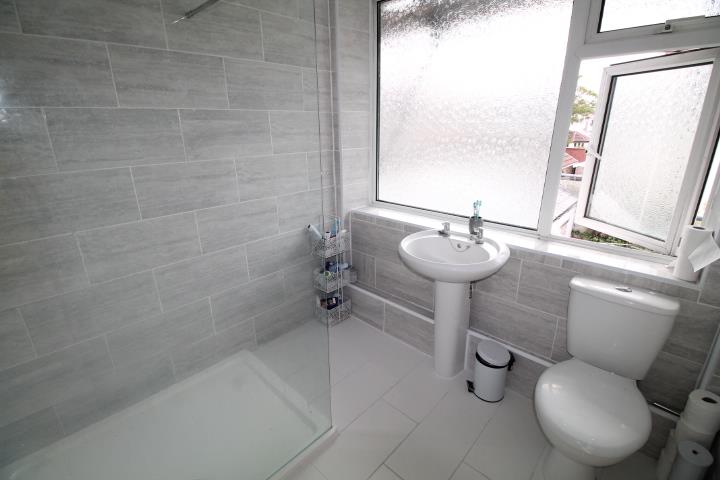
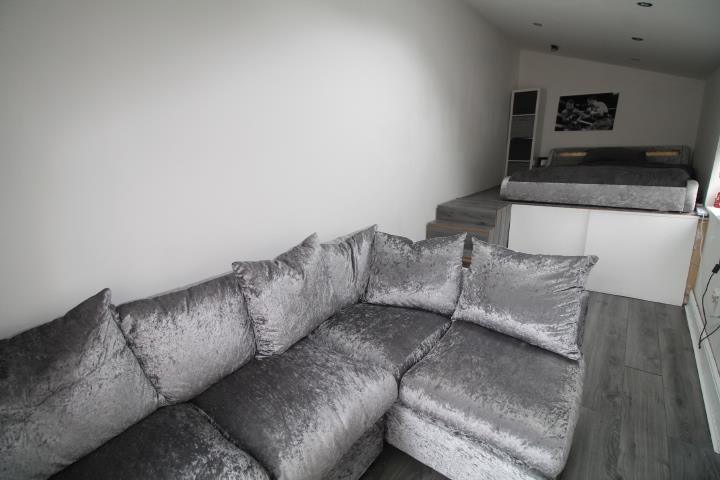
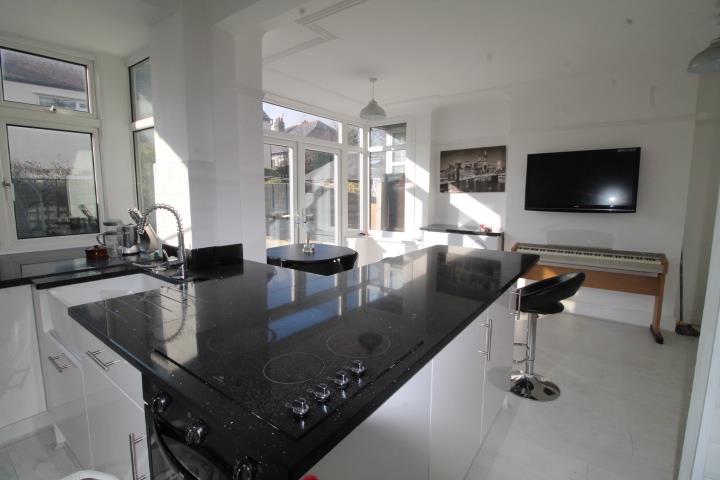
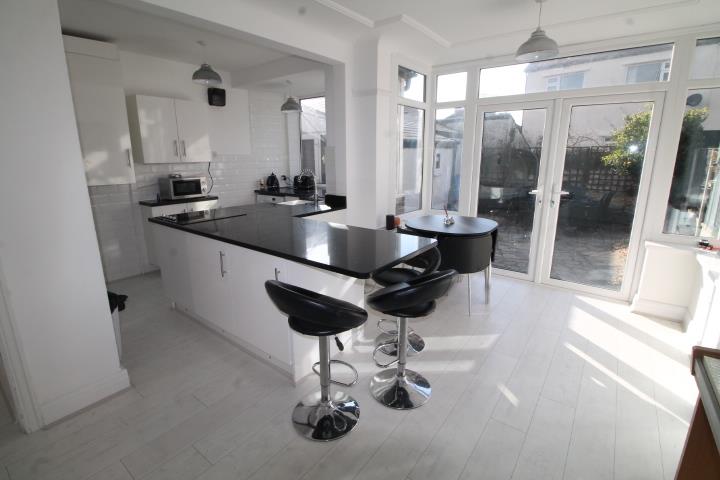

Situated within a quiet and sought after cul-de-sac, this recently renovated four bedroom character semi detached is ideal for any buyer wanting to be within walking distance to all amenities. Viewing is highly recommended.
The property briefly comprises of entrance porch, hallway, lounge and open plan kitchen/dining room to the ground floor together with four bedrooms, shower room and en-suite bathroom with dressing room to the first and second floors.
Outside is a sunny walled garden. There is a garden storage room to the rear currently used as a lounge/bedroom and en-suite shower room. The property has been installed with UPVC double glazing and a gas fired central heating system.
UPVC double glazed French doors, tiled flooring.
Timber entrance door with lead light panel. Porcelain tiled flooring, UPVC double glazed window.
4.87m x 3.71m (16' x 12' 2") UPVC double glazed bay window, radiator. Living flame electric fire inset into surround.
4.89m x 3.57m (16' 1" x 11' 9") UPVC double glazed French doors into bay, porcelain tiled flooring. Radiator. Open to:
2.76m x 3.81m (9' 1" x 12' 6") Modern range of units comprising of partial granite worktops inset with ceramic Belfast sink with breakfast bar area. Electric oven and hob. Space for fridge and freezer, plumbing for washing machine. Porcelain tiled walls. UPVC double glazed window. Wall mounted gas central heating boiler.
Stairs to second floor, feature lead light bay window.
3.54m x 4.61m (11' 7" x 15' 1") UPVC double glazed bay window, radiator. Fitted wardrobes.
4.03m x 3.34m (13' 3" x 10' 11") UPVC double glazed window, radiator. Fitted wardrobes.
2.81m x 2.23m (9' 3" x 7' 4") UPVC double glazed window, radiator. Fitted wardrobes.
2.54m x 2.28m (8' 4" x 7' 6") White modern suite comprising of step in double shower, low level WC, wash hand basin. Tiled walls and flooring, radiator. UPVC double glazed window.
4.10m x 2.61m (13' 5" x 8' 7") UPVC double glazed window, wood effect flooring. Radiator. Eaves storage. Opening to:
Hanging rails and storage space. Wood effect flooring.
1.79m x 2.29m (5' 10" x 7' 6") Modern white suite comprising of panel bath, low level WC, wash hand basin. Tiled walls and flooring, automatic lighting. UPVC double glazed window.
Currently used and lounge and bedroom with raised area. UPVC double glazed French doors, window to side with en-suite shower room with low level WC, wash hand basin and step in shower cubicle with tiled flooring and UPVC double glazed window.
Walled rear garden - paved for ease of maintenance.
Driveway to front.