 finding houses, delivering homes
finding houses, delivering homes

- Crosby: 0151 909 3003 | Formby: 01704 827402 | Allerton: 0151 601 3003
- Email: Crosby | Formby | Allerton
 finding houses, delivering homes
finding houses, delivering homes

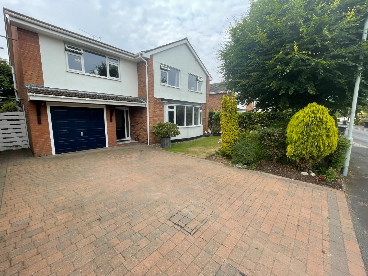
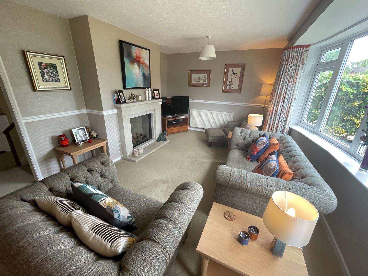
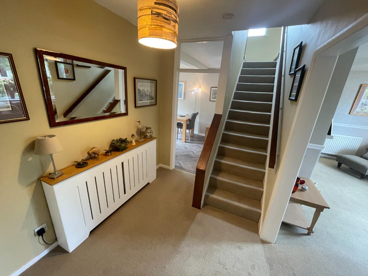
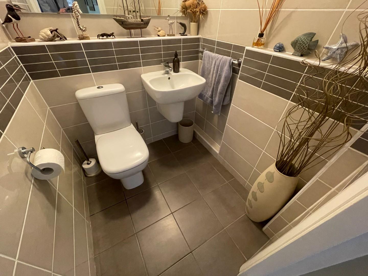
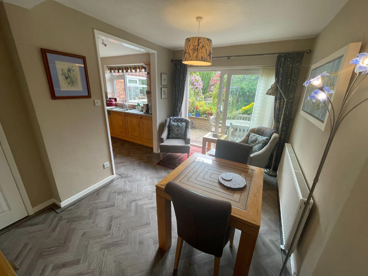
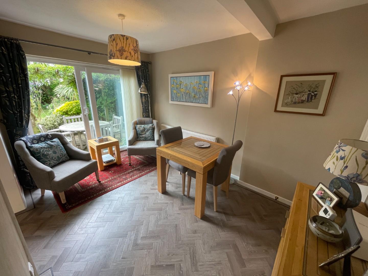
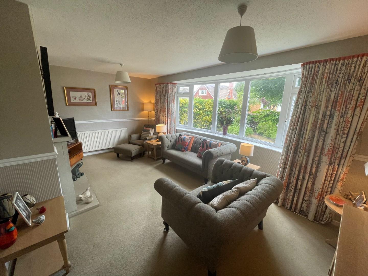
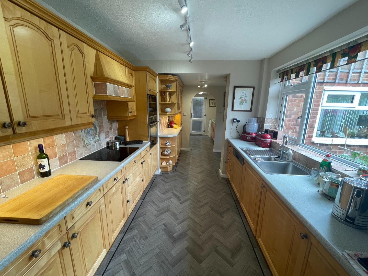
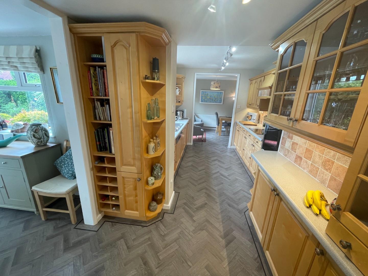
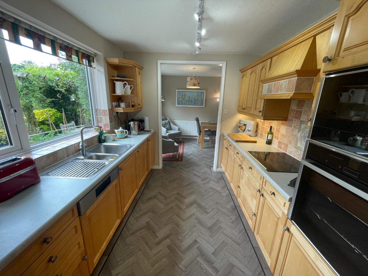
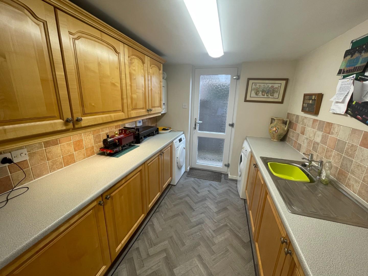
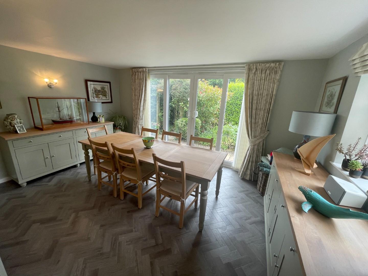
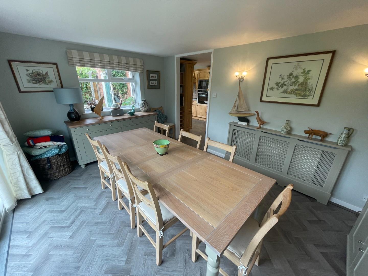
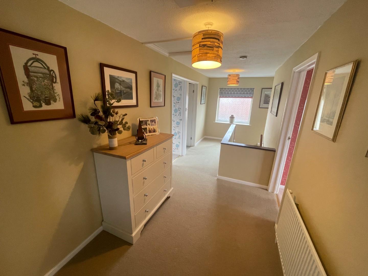
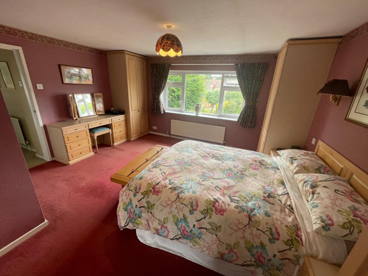
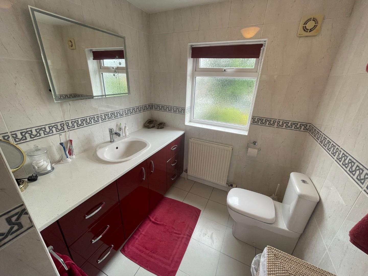
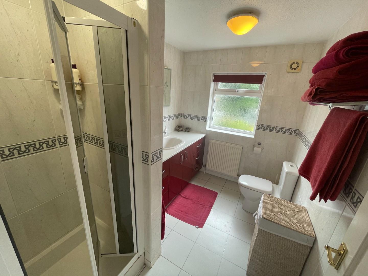
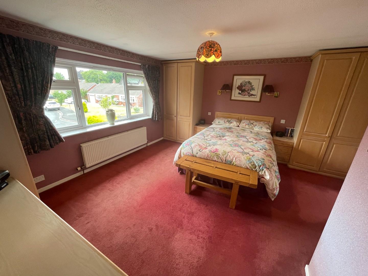
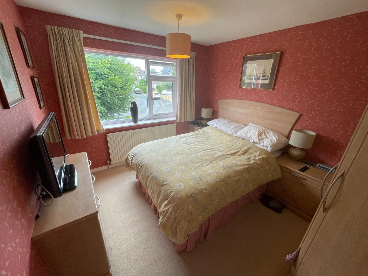
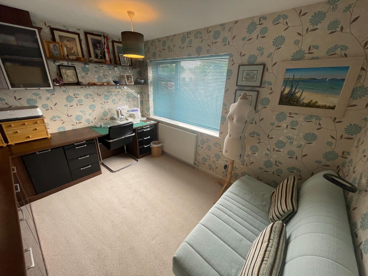
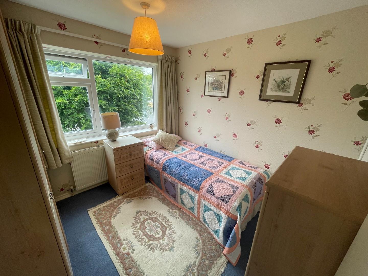
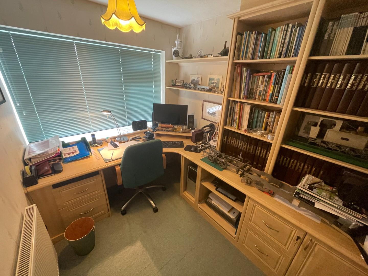
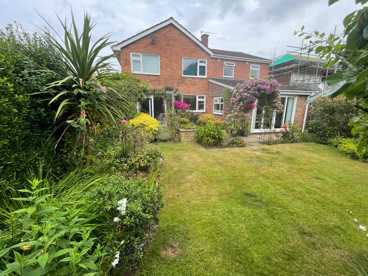
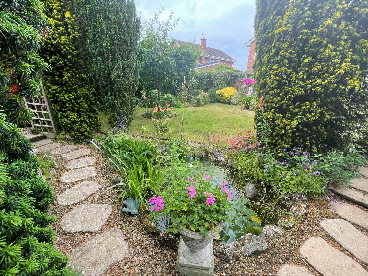
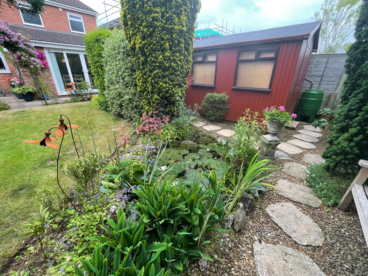
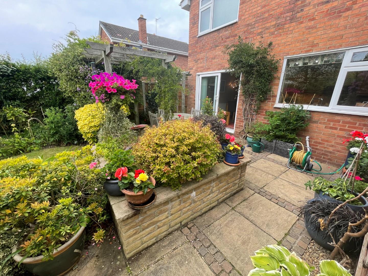
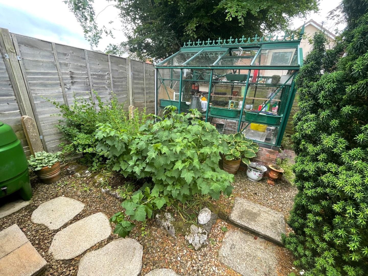
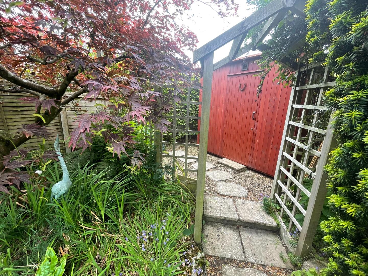
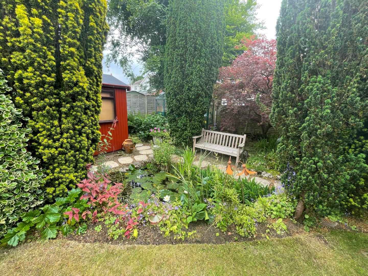
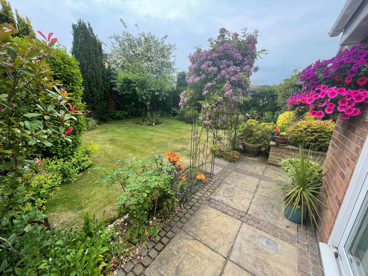
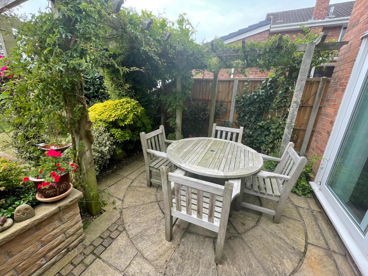
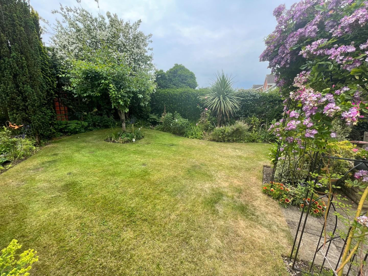
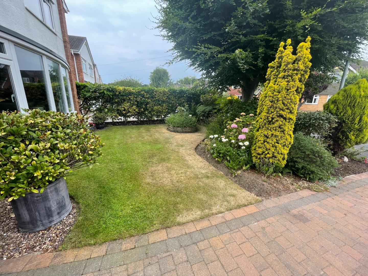
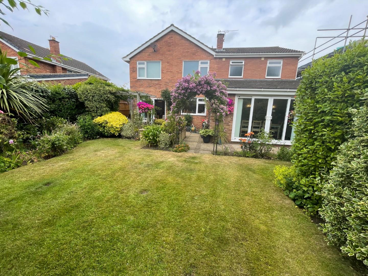
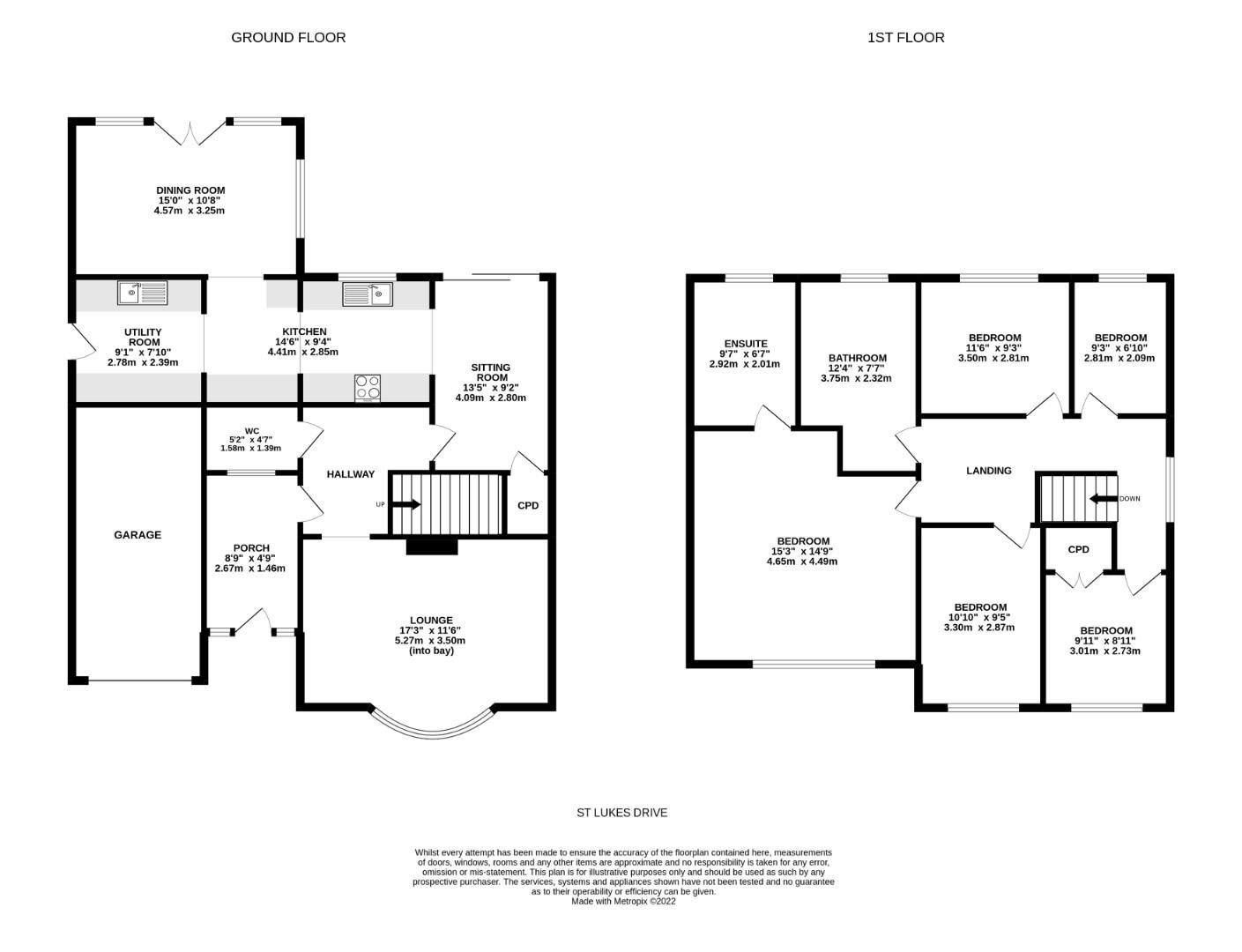

Abode are delighted to offer for sale this superbly presented FIVE bedroom DETACHED family residence situated in a highly sought after and secluded L37 location. With Formby beach & nature reserve just a short walk away, as well as a number of top quality schools in the area, excellent transport links and Formby village at close hand, St Lukes Drive has everything to offer the potential buyer.
The property itself briefly comprises an entrance porch, hallway, downstairs cloaks, front lounge, morning room opening to kitchen, utility room and rear dining room all to the ground floor. To the first floor there are five bedrooms, en suite shower room to the master and family bathroom.
Outside there is a beautifully landscaped, secluded and south facing rear garden and to the front there is a large driveway & garage for ample off road parking as well as a mature lawned area to enjoy. AN INTERNAL INSPECTION IS HIGHLY RECOMMENDED.
Door to front aspect. Tiled flooring. Opening to:
Radiator. Opening to:
Low level WC. Wash hand basin. Fully tiled walls and flooring.
UPVC Double Glazed bay window to front aspect. Radiator. TV Point. Gas fireplace.
UPVC Double Glazed sliding doors to rear garden. Amtico flooring. Radiator. Storage cupboard. Opening to:
UVPC Double Glazed window to rear aspect. A range of wall and base units including brand new integrated Neff electric oven and microwave. Neff induction hob. Integrated fridge & freezer and dishwasher. Amtico flooring. Sink and drainer unit. Opening to:
Door to side aspect. Wall and base units. Sink and drainer unit. Plumbing for washing machine and tumble dryer. Part tiled walls. Amtico flooring. Worecester boiler.
UPVC Double Glazed doors opening to rear aspect. UPVC Double Glazed window to side aspect. Radiator. Amtico flooring.
UPVC Double Glazed window to side aspect. Loft access with pull down ladder (the loft has been fully boarded). Opening to:
UPVC Double Glazed window to front aspect. Fitted wardrobes, bedside units, dressing table and drawers. Opening to:
UPVC Double Glazed window to rear aspect. Low level WC. Wash hand basin. Walk in shower unit.
UPVC Double Glazed window to rear aspect. Low level WC. Wash hand basin. Walk in shower unit. Panelled bath. Fully tiled. Hand towel rail.
UPVC Double Glazed window to front aspect. Fitted wardrobes, bedside units and cupboard. Radiator.
UPVC Double Glazed window to rear aspect. Radiator.
UPVC Double Glazed window to front aspect. Radiator.
UPVC Double Glazed window to rear aspect. Radiator. Currently being used as an office with fitted desk and shelves.
Beautifully landscaped with thriving mature borders. Pond. Paved patio area. Workshop with power supply. Shed. South facing.
Electricity supply. Up and over door.
Laid to lawn with mature borders. Driveway to provide off road parking.