 finding houses, delivering homes
finding houses, delivering homes

- Crosby: 0151 909 3003 | Formby: 01704 827402 | Allerton: 0151 601 3003
- Email: Crosby | Formby | Allerton
 finding houses, delivering homes
finding houses, delivering homes

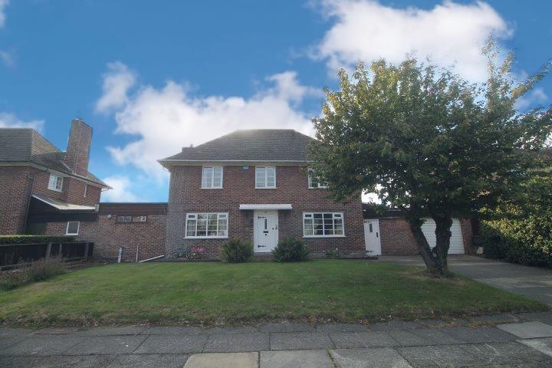
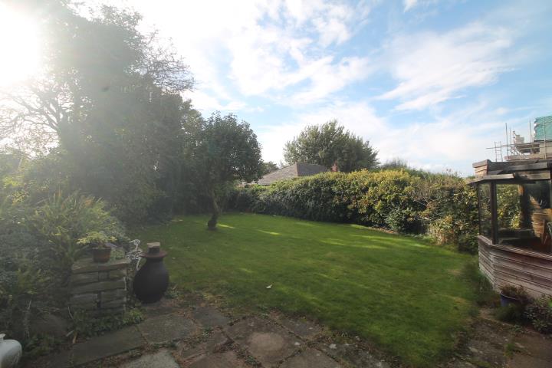
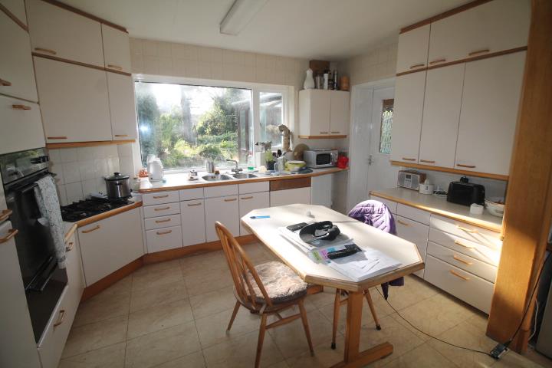
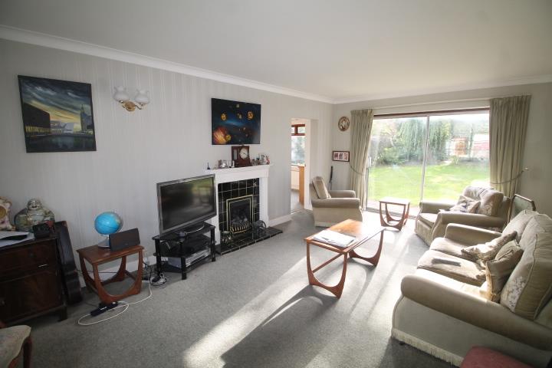
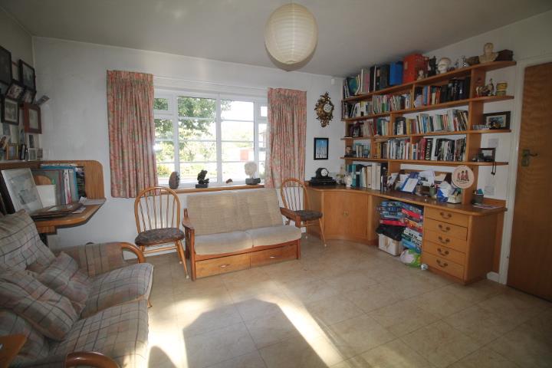
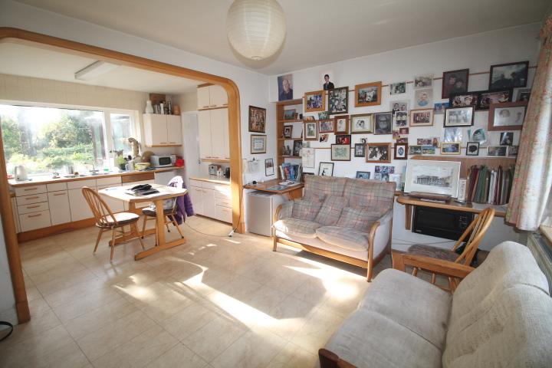
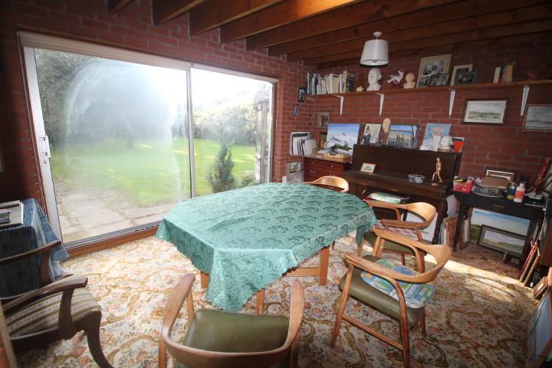
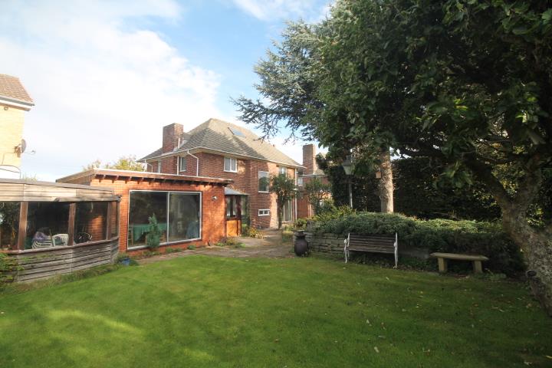
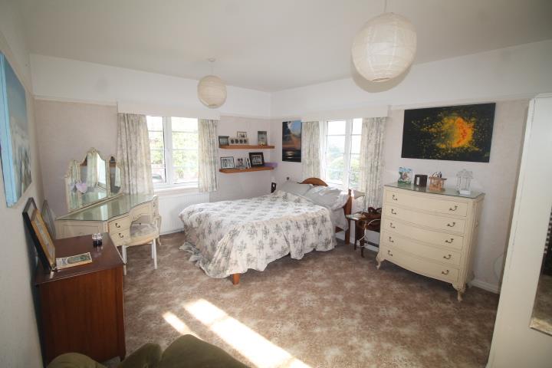
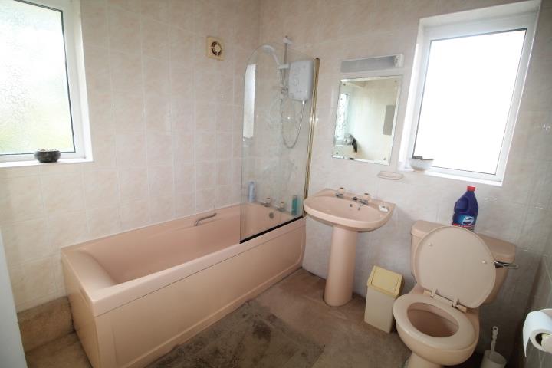
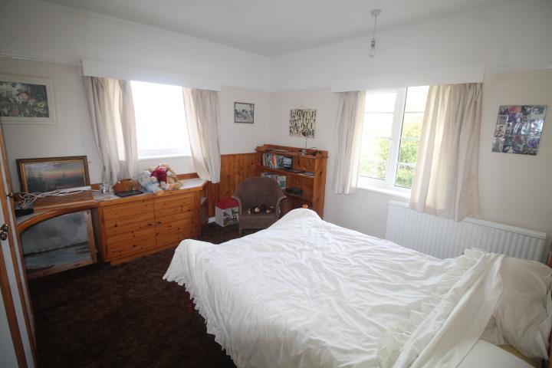
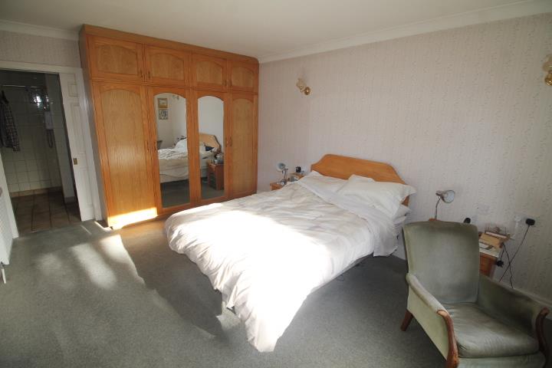
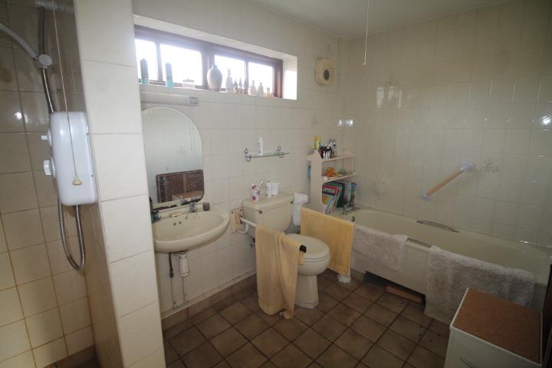
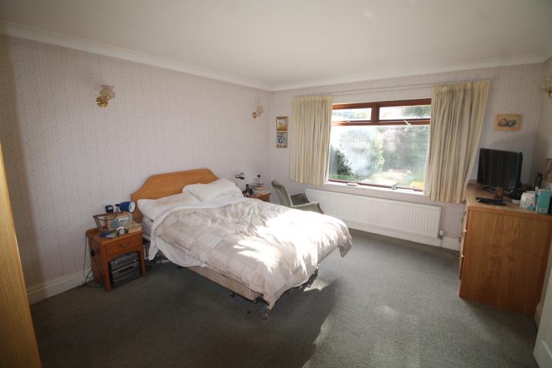
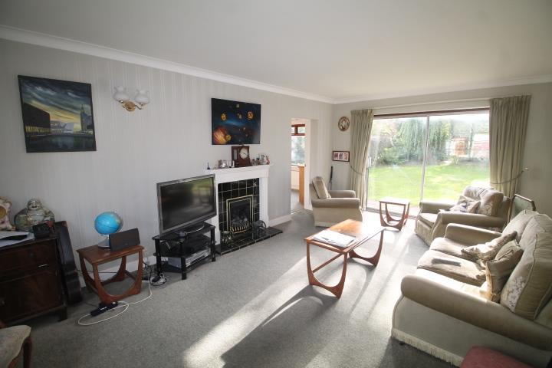
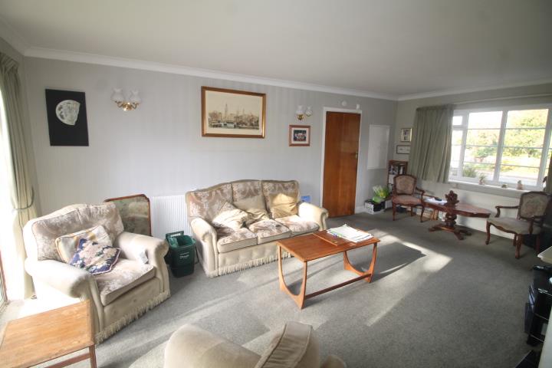
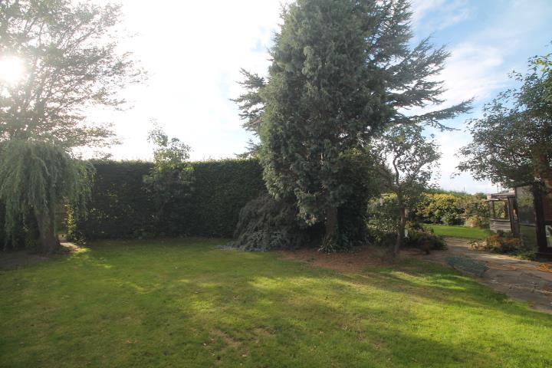
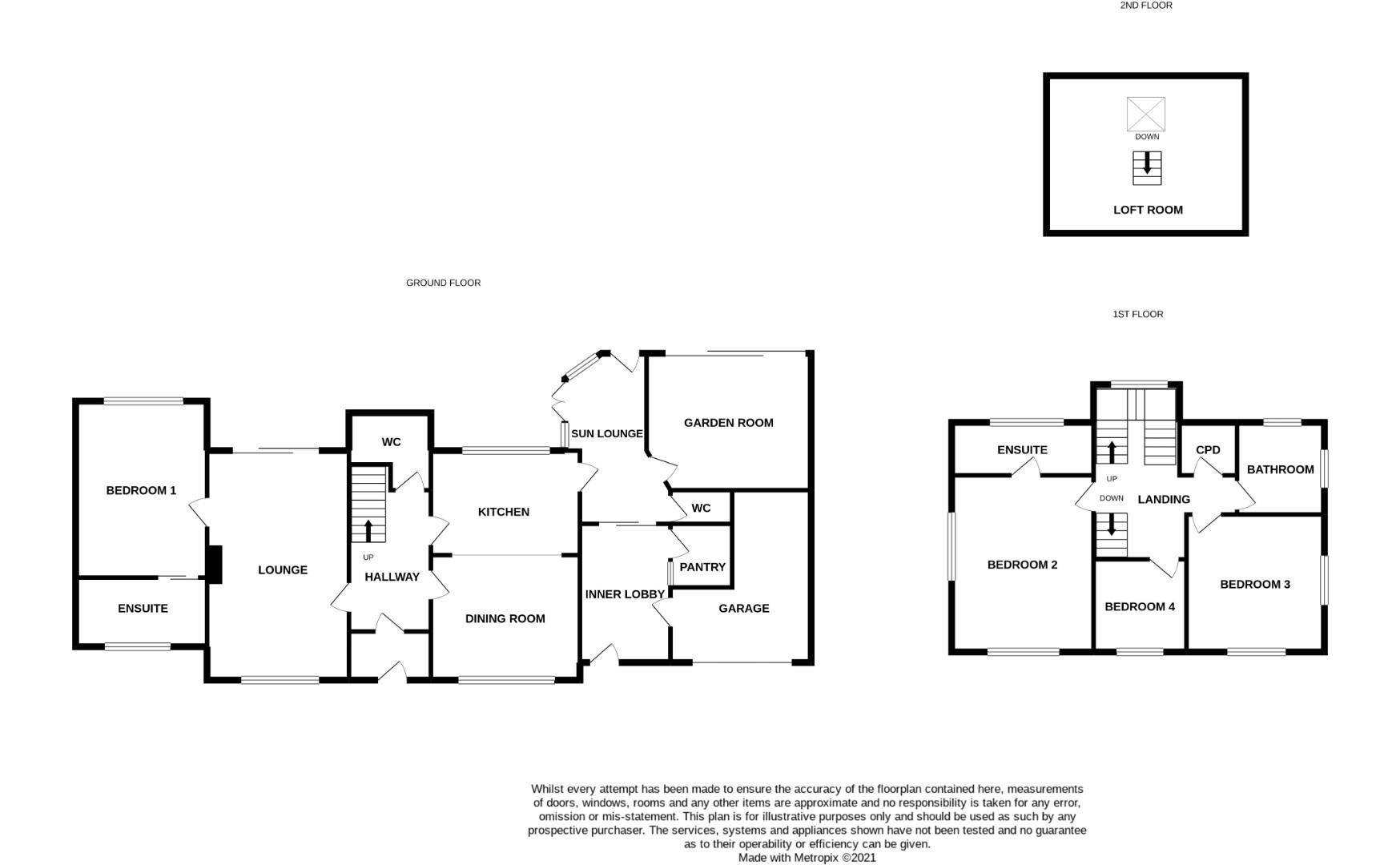
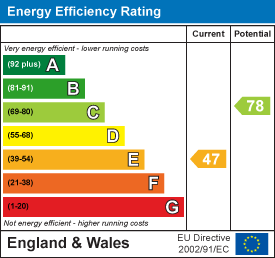
Nestled within a sought after tree lined road, this four bedroom detached residence really does need to be seen. Whilst needing modernisation, the potential this property offers is second to none and viewing is highly recommended. Located within the cul-de-sac location of St Andrews Drive and offering a sunny south/west facing garden, local amenities are literally on the doorstep. Beautiful walks across countryside and Crosby beach are minutes away, local shops including transport links and sought after schools are within easy access.
The property briefly comprises of entrance porch, hallway with WC off, lounge, sitting room, kitchen, sun lounge, garden room with access to a ground floor bedroom and wetroom/bathroom. To the first and second floors are three bedrooms – en-suite shower room, family bathroom, walk in storage cupboard and loft room.
Outside is a sunny south/west facing large rear garden. Garage with larder/garden stores and WC. The property has been installed with UPVC double glazing and a gas central heating system.
Entrance door.
Glazed entrance door. Turned staircase to first floor, radiator.
Low level WC, wash hand basin. Wall mounted gas central heating boiler.
UPVC double glazed window to front, double glazed aluminium patio doors leading to garden. Living flame gas fire inset into surround. Radiator.
UPVC double glazed window to front, radiator. Fitted bespoke solid wood cabinets incorporating storage below with shelving unit above. Tiled effect flooring. Feature wooden arch leading to:
Range of units comprising of worktops inset with stainless steel sink unit with splash backs. Electric double oven, gas hob with extractor fan over. Integrated fridge/freezer (fridge not working), integrated dishwasher (currently not working). UPVC double glazed window. Door leading to:
Double glazed windows to side and rear with patio doors.
Double glazed windows and door leading to garden. Door leading to:
Tiled flooring, door leading to pantry and WC, door leading to front of property.
Double glazed window to rear, radiator. Solid wood fitted wardrobes.
Wet room style bathroom. Walk in shower cubicle with shower over. Panel bath, low level WC, wash hand basin. Tiled walls and flooring. Radiator. Double glazed window to front.
Stairs leading to loft room, UPVC double glazed window. Walk in storage cupboard.
UPVC double glazed windows to front and side, radiator.
Walk in double shower cubicle, low level WC, wash hand basin. UPVC double glazed window. Radiator.
UPVC double glazed window to front and side. Fitted wardrobes and dressing table area. Radiator.
UPVC double glazed window, fitted wardrobe.
Accessed via loft ladder style fitted staircase. Skylight window. Eaves storage.
Up and over door, power and light laid on. Door leading main house.
A particular feature of the property is the size of the rear garden. Offers a sunny south/west facing aspect. Laid to lawn with mature shrubs and trees. Well stocked borders with flowers and plants. raised borders. Paved patio areas. Summerhouse.
Front garden - laid to lawn with paved driveway affording parking for several cars.