 finding houses, delivering homes
finding houses, delivering homes

- Crosby: 0151 909 3003 | Formby: 01704 827402 | Allerton: 0151 601 3003
- Email: Crosby | Formby | Allerton
 finding houses, delivering homes
finding houses, delivering homes

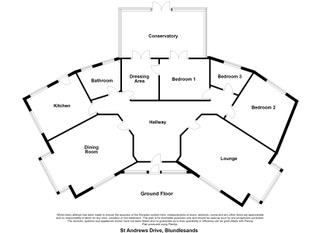
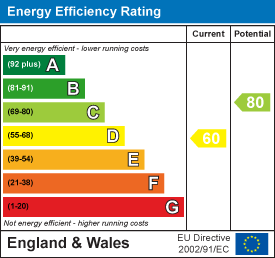
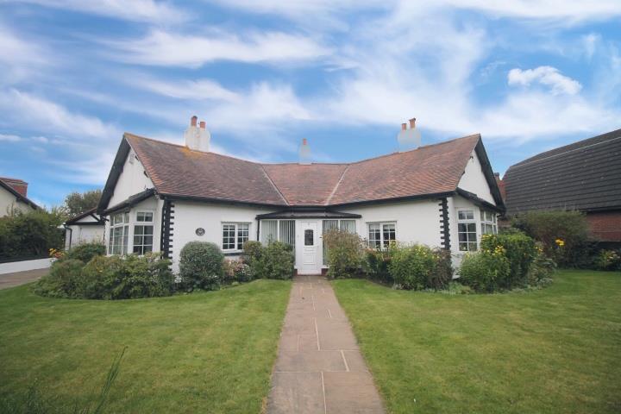
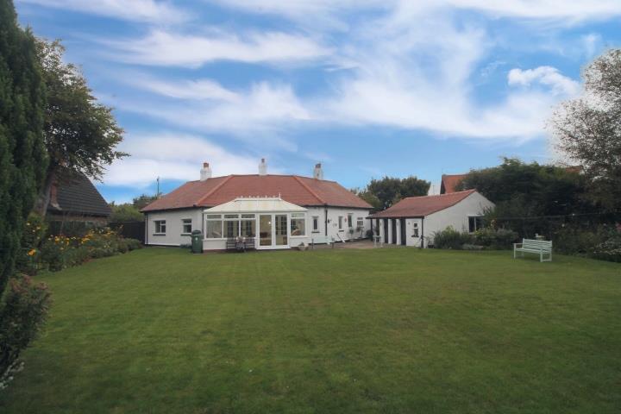
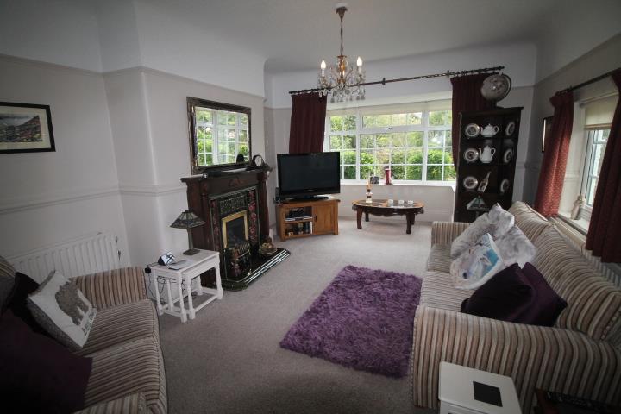
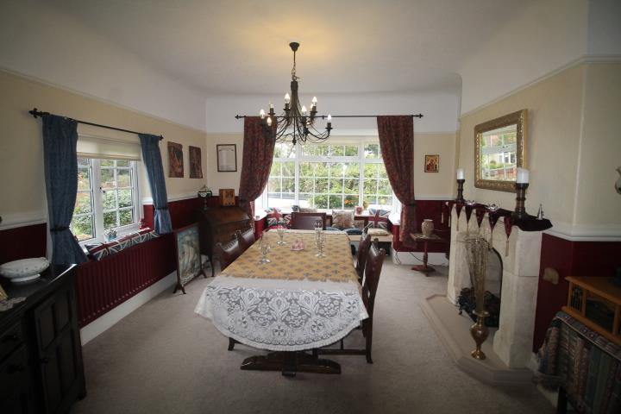
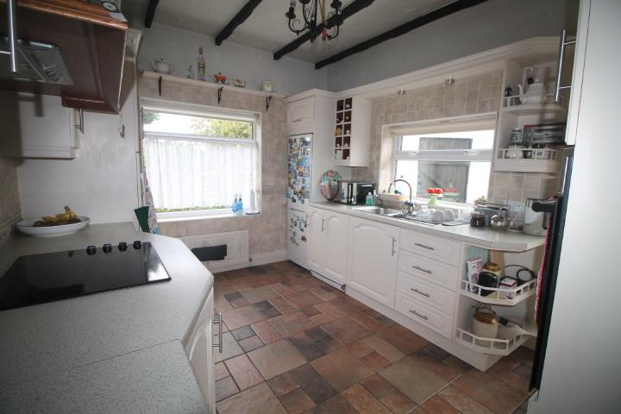
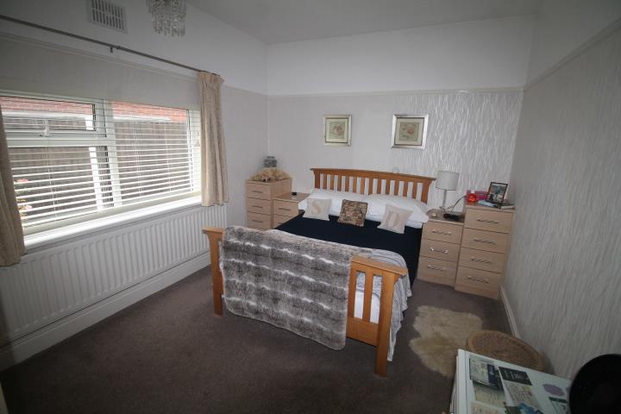
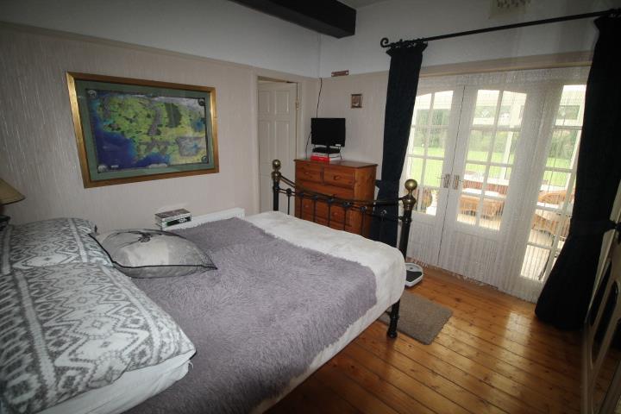
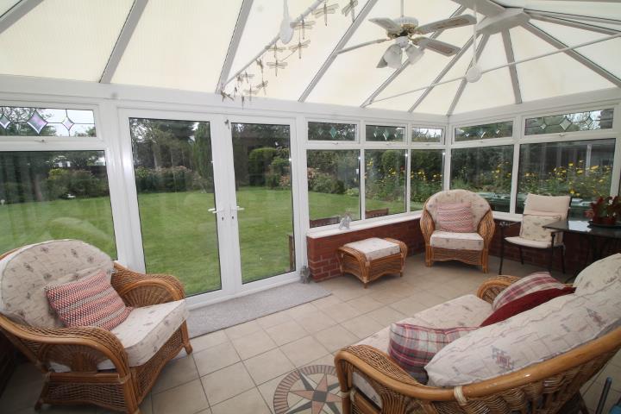
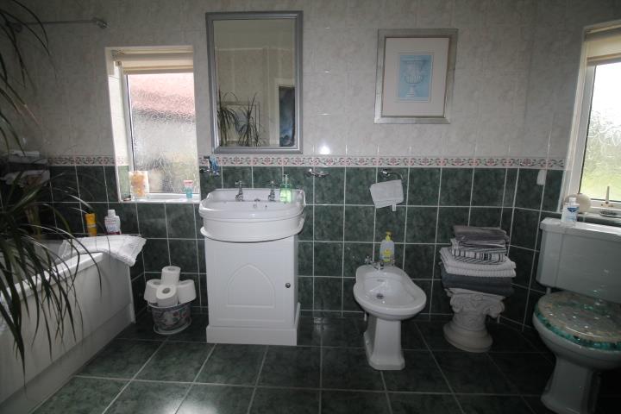
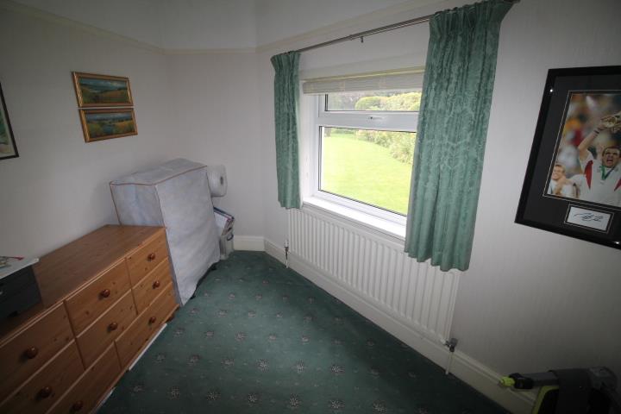
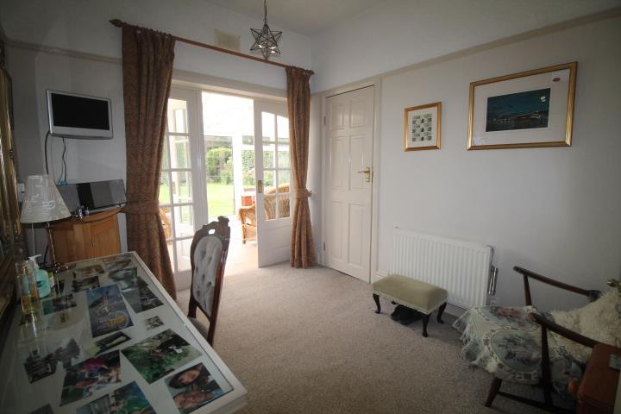
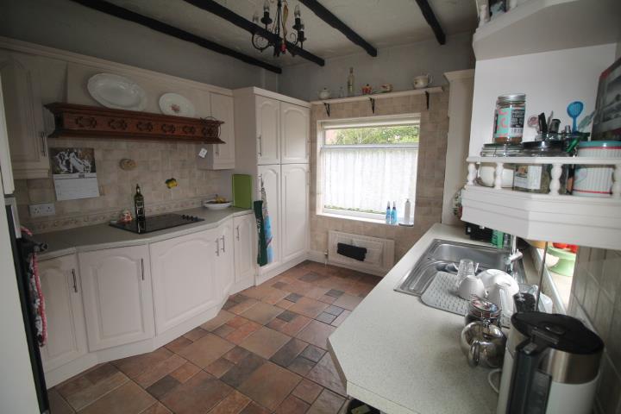
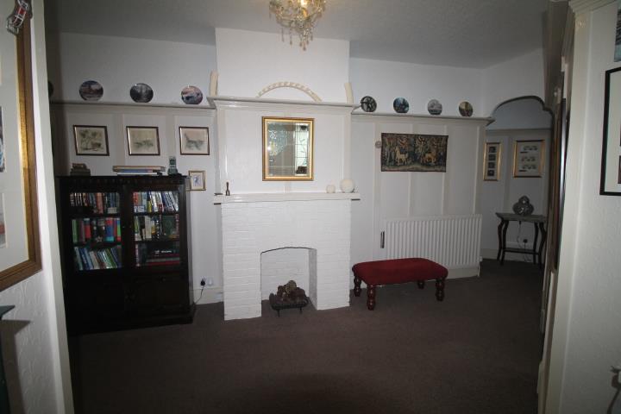
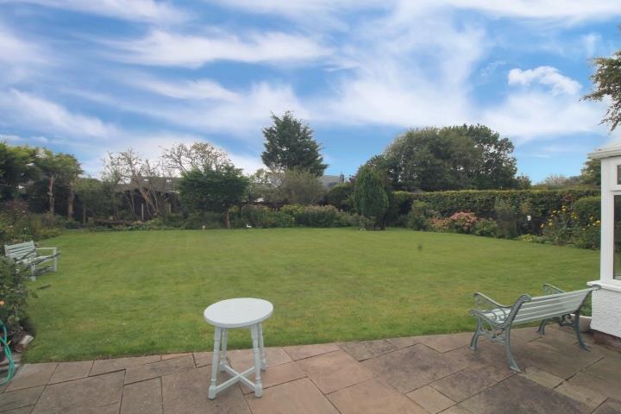
ONE OF A KIND……
Situated within a sought after quiet location, this unique cottage style true bungalow offers any buyer a versatile residence. Offering three/four bedrooms and three/four receptions, the size of this property and its plot is one that can’t be missed. St Andrews Drive is located within a quiet area of Blundellsands – a short stroll away are fantastic transport links, Crosby beach, Crosby village, schools and beautiful countryside walks. This home really does offer the buyer everything.
The property briefly comprises of entrance porch, hallway, lounge, dining room, modern kitchen, conservatory, three/four bedrooms (one used as dressing room) and main family bathroom. Outside are good sized gardens to the front,side and rear offering a sunny south facing aspect. Garage with outbuildings and utility room. The property has been installed with UPVC double glazing and a gas fired central heating system.
UPVC double glazed entrance door and windows. Tiled effect flooring.
Beautiful entrance hallway with open fire, plate rack, panelled walls. Radiator. Entrance feature glazed door with lead light panels to side.
UPVC double glazed bay window and further window to side. Radiator. Feature living flame gas fire inset into surround with ornate cast iron insert.
UPVC double glazed bay window with window to side. Radiator. Feature open stone fireplace.
Range of fitted units comprising of worktops inset with stainless steel sink unit with splash backs. Space for fridge/freezer, electric oven, electric hob with extractor fan over. Tiled walls and flooring, radiator. UPPVC double glazed window to side and rear with door leading to garden.
French doors leading to conservatory. Radiator. Stripped floorboards. Fitted wardrobes. Exposed beams to ceiling.
French doors leading to conservatory. Radiator.
UPVC double glazed French doors and windows leading to garden. Tiled flooring.
UPVC double glazed window, radiator. Fitted wardrobes.
UPVC double glazed window, radiator.
White bathroom suite comprising of panel bath with shower over. Low level WC, wash hand basin, bedet. Tiled walls and flooring, radiator. Two UPVC double glazed windows.
Up and over door, power and light laid on. UPVC double glazed window to rear. Accessed via paved driveway to side affording to parking for several cars.
A particular feature of the property is the size of the rear and front gardens. Laid to lawn with mature borders, well stocked with plants, trees and shrubs. Offering a sunny south facing aspect to the rear. Paved patio areas.
There are three brick built outbuildings - two used for garden storage, the third is used for a utility room with plumbing for washing machine - power and light laid on.
The front garden is laid to lawn with paved pathways. Mature borders well stocked with trees, shrubs and plants.