 finding houses, delivering homes
finding houses, delivering homes

- Crosby: 0151 909 3003 | Formby: 01704 827402 | Allerton: 0151 601 3003
- Email: Crosby | Formby | Allerton
 finding houses, delivering homes
finding houses, delivering homes

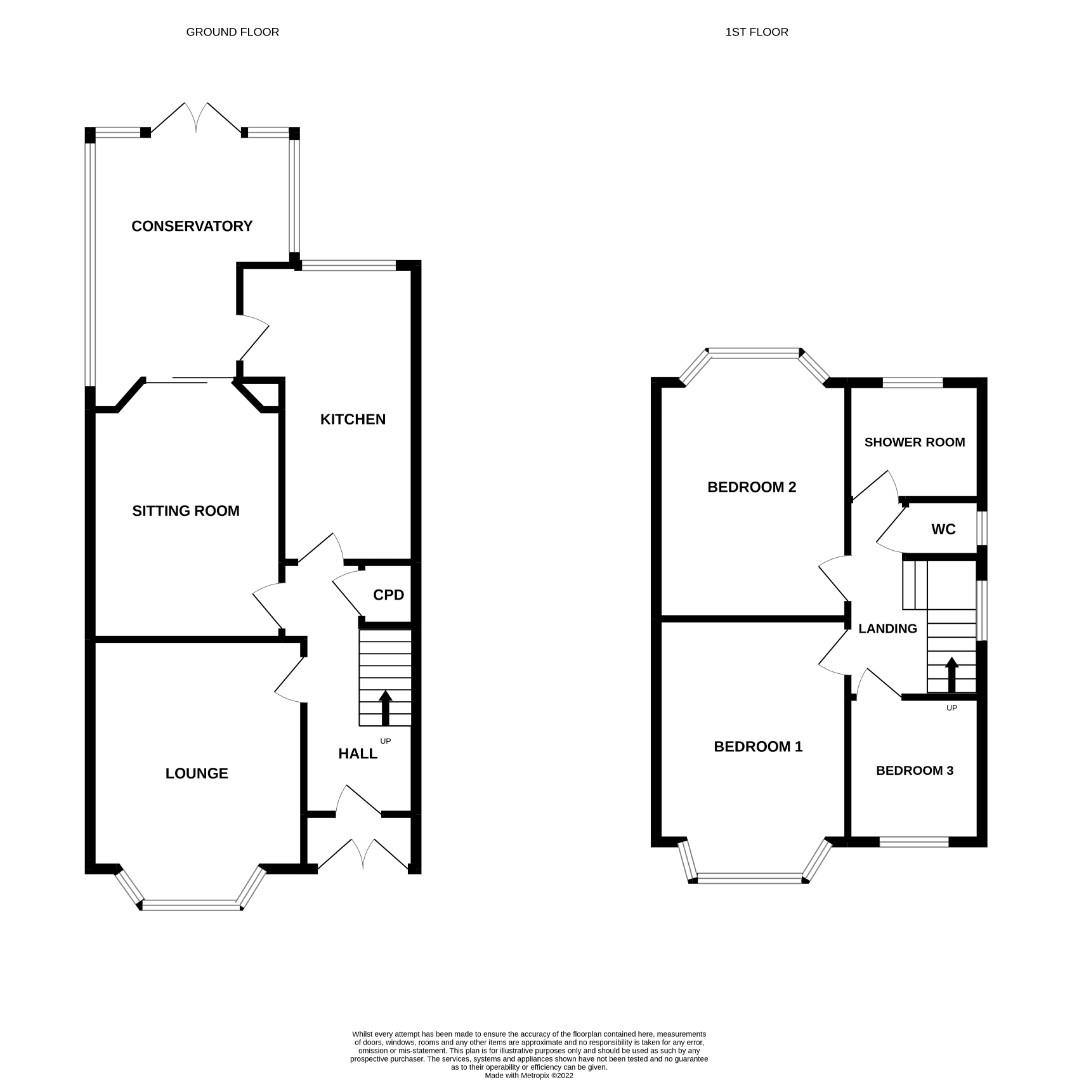
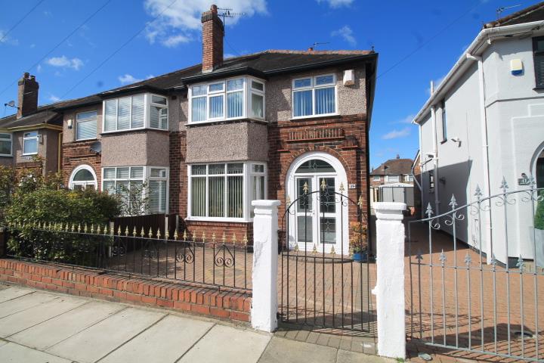
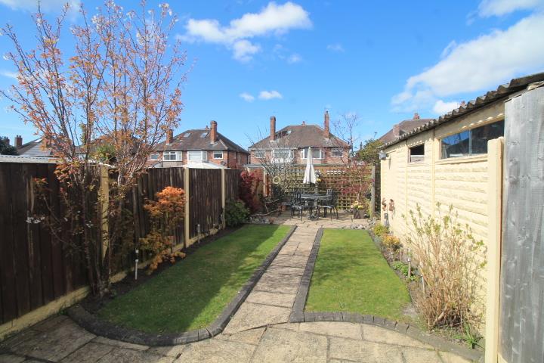
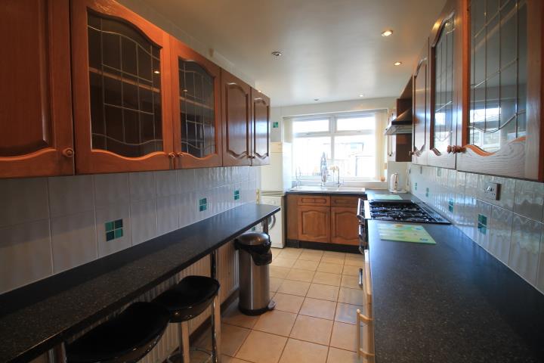
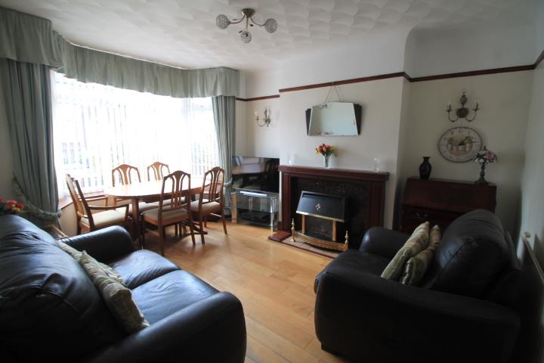
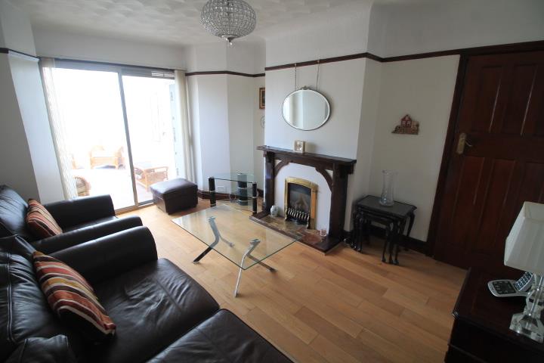
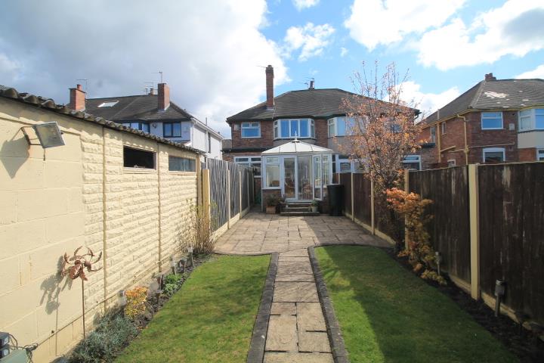
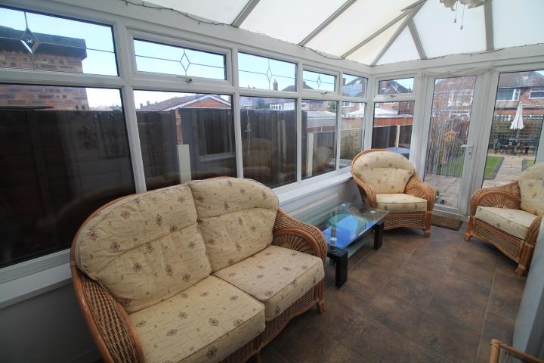
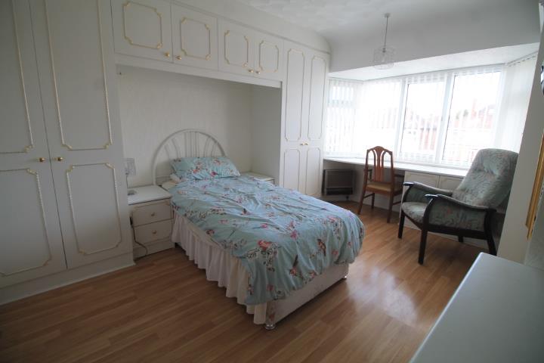
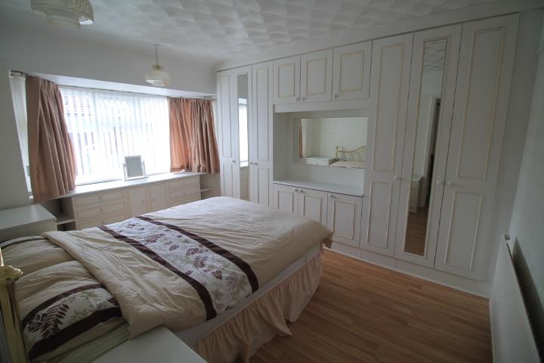
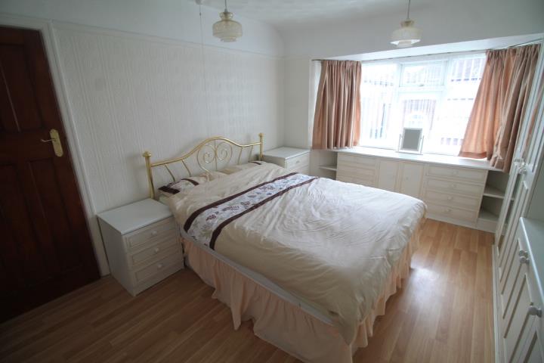
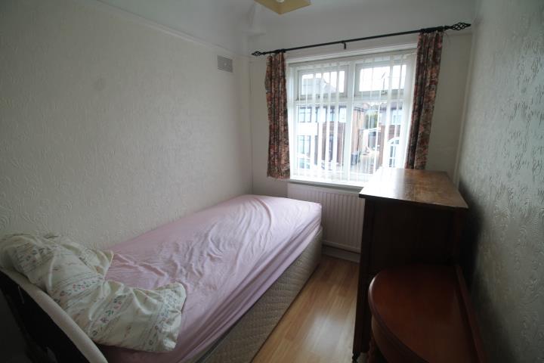
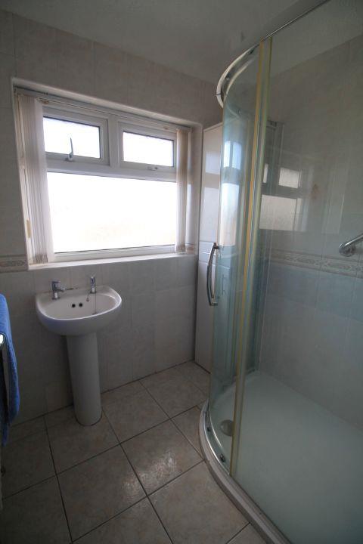
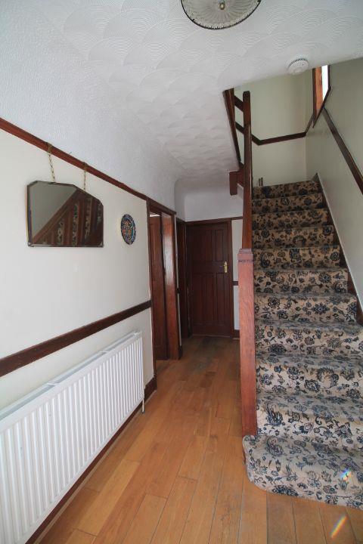

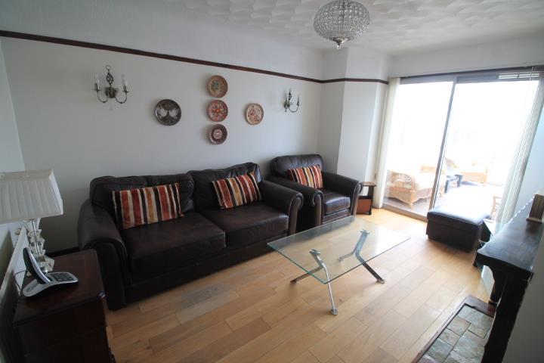
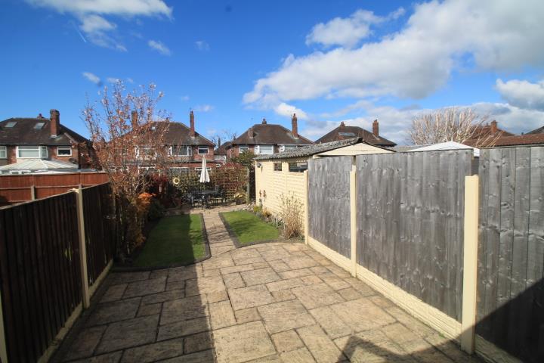
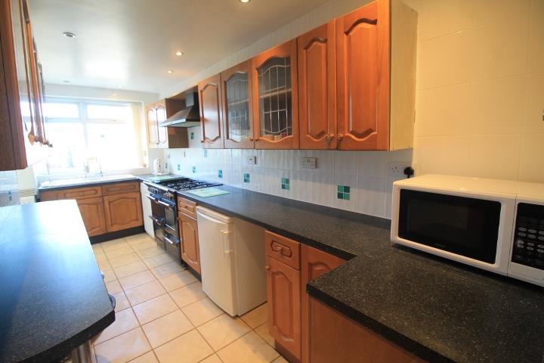
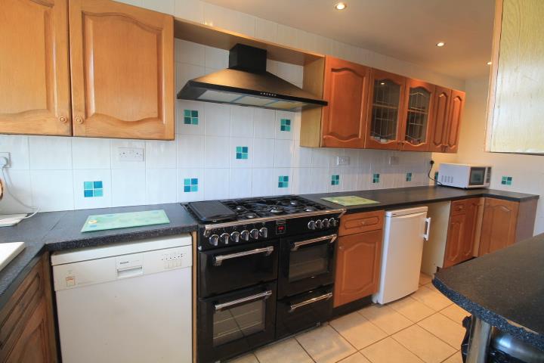
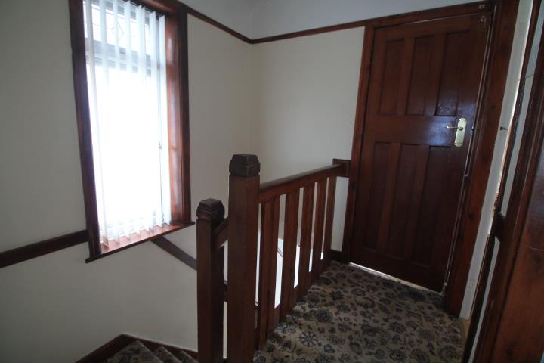
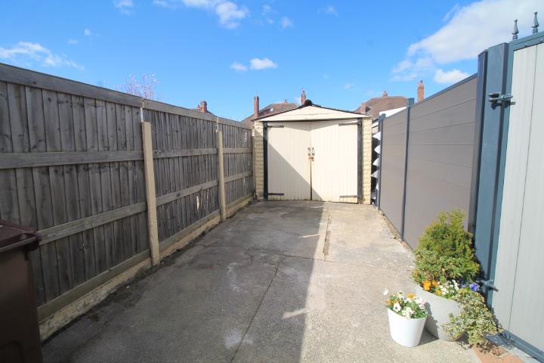
NO CHAIN
This character three bedroom family home is nestled within one of the most sought after locations of Litherland. On the doorstep are some of the areas finest and desirable schools, local shops, supermarkets and transport links which makes this residence not only ideal for FTB, but for families alike. Whilst the property has been neutrally decorated, some minor modernisation is required but offers a great amount of space with light and bright rooms, off road parking and a good sized rear sunny garden. Catch this gem whilst you can!!!!!!!
The property briefly comprises of entrance porch, hallway, lounge, sitting room, conservatory and kitchen/breakfast room to the ground floor. To the first floor are three bedrooms, shower room and separate WC. Outside is a sunny good sized rear garden, shared driveway, separate parking space/drive with detached garage. The property has been installed with UPVC double glazing and a gas central heating system.
UPVC double glazed entrance doors, tiled flooring.
Glazed entrance door and window to side. Solid wood flooring, radiator. Stairs to first floor. Understairs storage/cloaks with gas central heating boiler.
UPVC double glazed bay window, radiator. Wall light points. Gas fire inset into wooden surround and tiled hearth. Solid wood flooring.
UPVC double glazed sliding patio doors leading to conservatory. Wall light points. Gas fire inset into wooden surround and stone hearth. Wood effect flooring.
UPVC double glazed french doors and windows leading to garden. Tiled flooring, radiator. Ceiling fan/light.
Range of units comprising of worktops inset with ceramic sink unit with splash backs. Gas range style cooker with extractor fan over. Fridge, freezer, washing machine and dryer. Breakfast bar area. Tiled flooring, radiator. Recessed lighting. UPVC double glazed window to rear, door to side leading to conservatory.
Loft access, UPVC double glazed window to side.
UPVC double glazed bay window, radiator. Wood effect flooring. Fitted wardrobes with matching draw units.
UPVC double glazed bay window, radiator. Wood effect flooring. Fitted wardrobes with matching draw units.
UPVC double glazed window, radiator. Wood effect flooring.
White suite comprising of step in shower cubicle. Wash hand basin. Tiled walls and flooring. Feature radiator/towel rail. UPVC double glazed window.
Low level WC, tiled flooring.
The rear garden is a particular feature of the property. Laid to lawn with mature borders. Offering paved patio areas with sunny aspects. Gate leading to side shared driveway with access to front and to garage.
Front garden is block paved for ease of maintenance affording parking for car.
Timber entrance doors, accessed via shared driveway. Window to side.