 finding houses, delivering homes
finding houses, delivering homes

- Crosby: 0151 909 3003 | Formby: 01704 827402 | Allerton: 0151 601 3003
- Email: Crosby | Formby | Allerton
 finding houses, delivering homes
finding houses, delivering homes

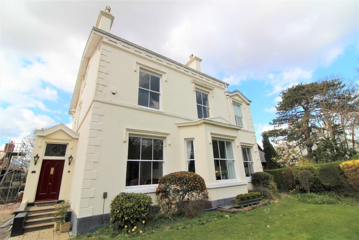
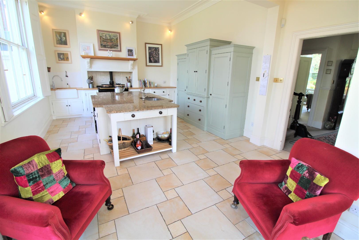
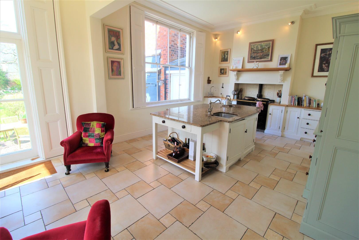
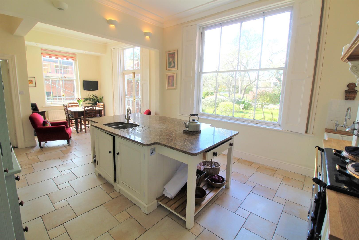
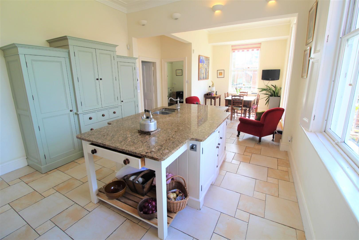
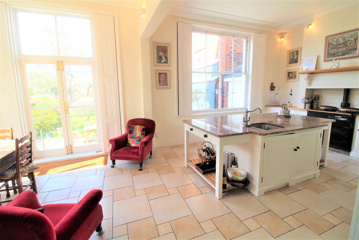
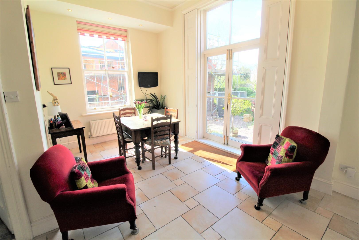
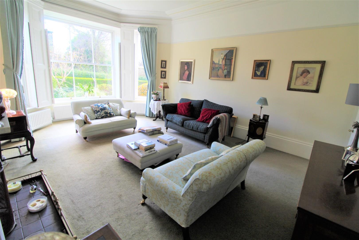
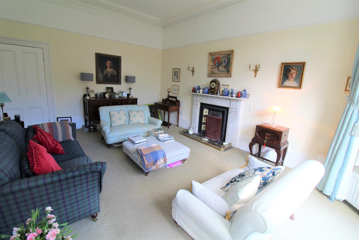
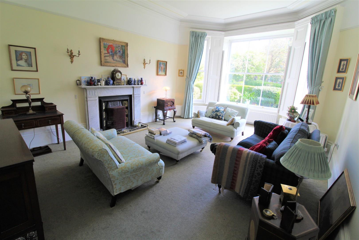
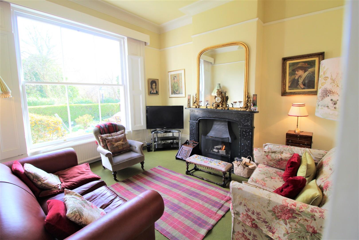
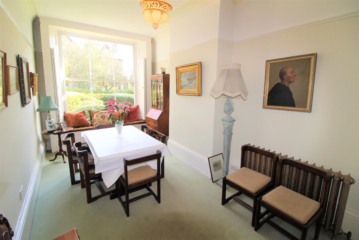
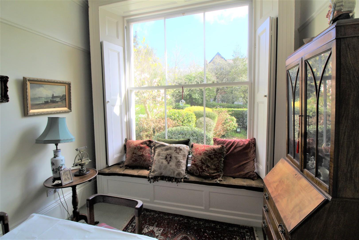
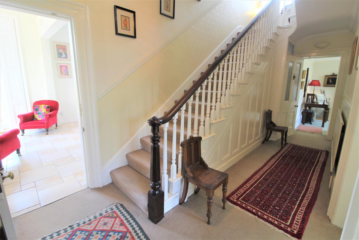
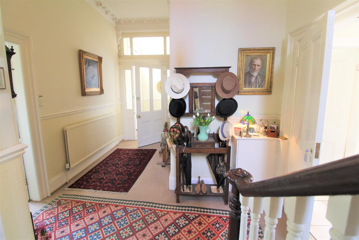
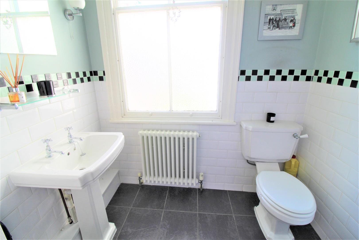
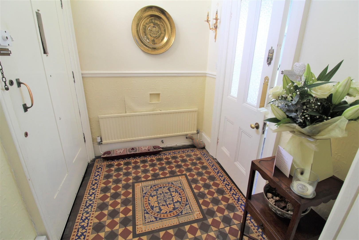
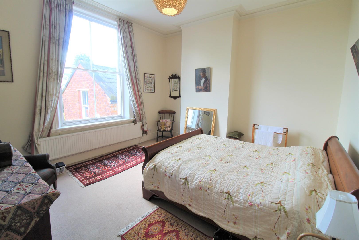
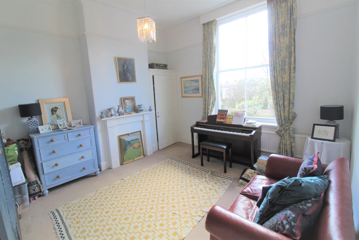
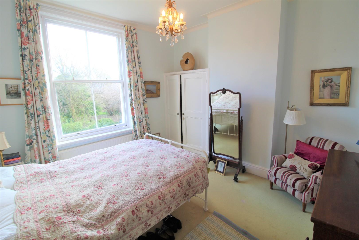
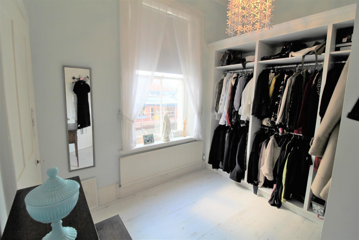
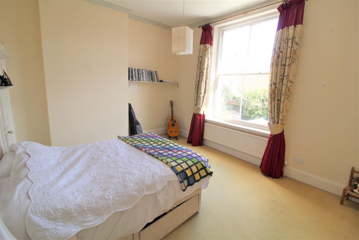
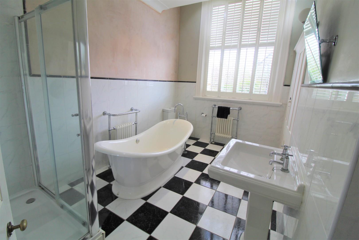
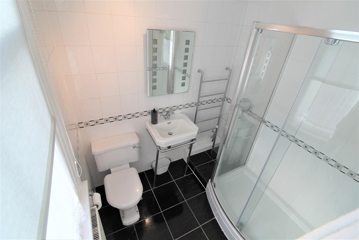
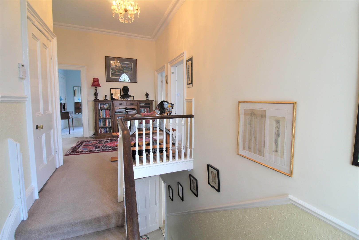
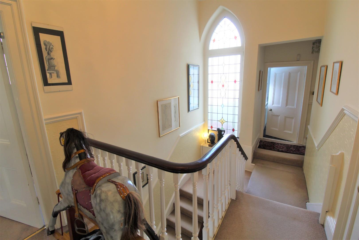
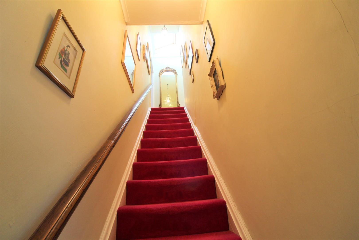
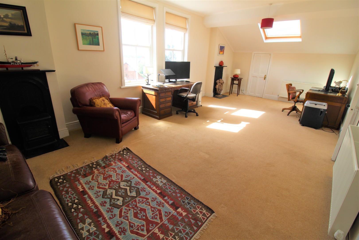
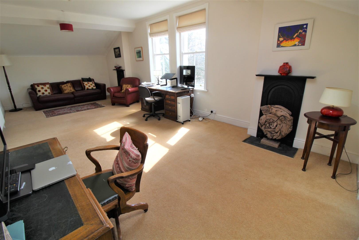
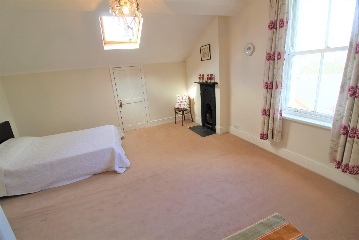
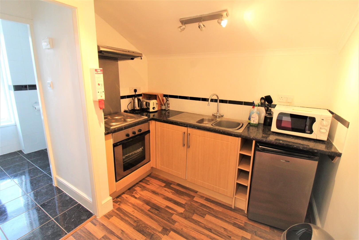
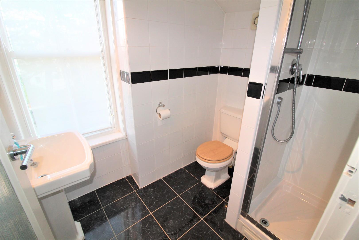
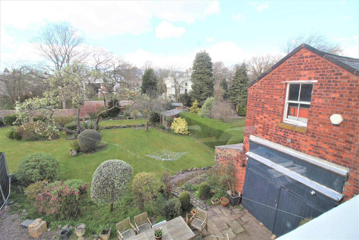
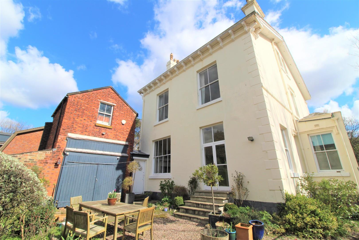
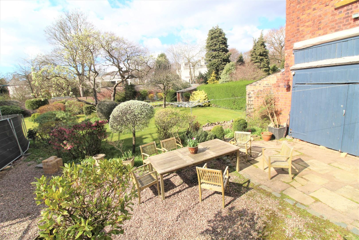
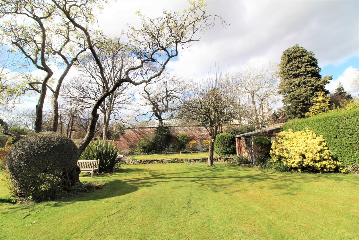
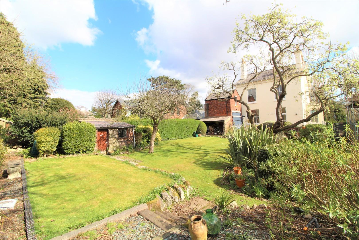
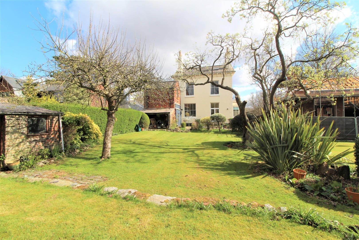
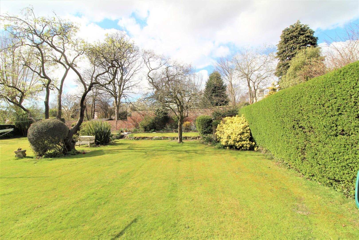
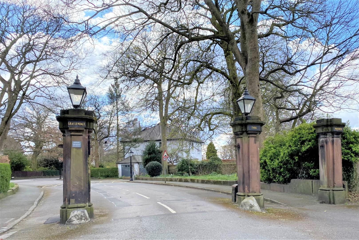
ABODE are delighted to offer for sale this stunning 7 bedroom detached property situated close to the wonderful River Mersey. The property occupies a prime position within this established, private and leafy park and offers beautiful accommodation over three floors. Much of the original character and charm including beautiful joinery work and delightful coved and corniced ceilings have been meticulously maintained and are complemented further by modern bathrooms and a delightful open plan family dining kitchen. The accommodation briefly comprises, a vestibule which connects to the inviting reception hall. There is a ground floor WC, substantial sitting room, dining room, and family room. The family dining kitchen is bright and spacious and is served by a utility room. Over the first and second floors there are seven bedrooms plus a kitchen to the top floor with three further bathrooms. The gardens are substantial, beautiful and mature. There is a coach house/garage to the rear which would be ideal for a renovation project. The combination of light, space, original features and beautiful location will no doubt prove popular to the market. The property is being sold with NO CHAIN and an INTERNAL INSPECTION IS HIGHLY RECOMMENDED.
Ground Floor
Entrance Vestibule
with tiled floor, radiator, dado rail and ceiling coving.
Cloakroom
with hanging space and storage, w.c. and wash hand basin, sash window and radiator.
Entrance Hall
with radiators, dado rail, ceiling coving, stairs to the first floor.
Sitting Room
4.01m (to recess) x 4.27m (13'2 x 14'0)
sash window with shutters to the front, stone fire surround with tiled hearth and point for gas poker, radiator, ceiling coving and dado rail.
Lounge
4.62m x 6.53m (into bay) (15'2 x 21'5)
bay sash windows with shutters to the front, marble fire surround with cast iron open fireplace, tiled inlay and tiled hearth, picture rail, ceiling coving and radiators.
Dining Room
6.53m x 2.97m (21'5 x 9'9)
sash window to the front with shutters, window seat, ceiling coving, picture rail, radiator and wall heater.
Kitchen/Morning Room
8.81m x 4.35m (28'9 x 14'3)
Feature windows to rear with French windows leading to rear garden. Stunning fitted bespoke kitchen with range of wall and base units. Arga. Central island with integrated sink and mixer. Stone tiled flooring. Recessed lighting.
Utility Room
2.67m x 2.41m (8'9 x 7'11)
plumbing for washing machine, sink unit, range of storage cupboards and sash window to the side.
Below - Cellar
(separated into four areas).
First Floor
Landing
with airing cupboard, radiators and lead light window to the side. Stairs to the second floor.
Bathroom 1
pedestal wash hand basin, free standing roll top bath, low suite w.c. walk-in shower with thermostatic control unit, tiled to compliment, radiator, sash window to the front.
Bathroom 2
low suite w.c. shower unit, wash hand basin, tiled walls and towel radiator, window to rear.
Bedroom 1
4.62m x 3.96m (15'2 x 13')
sash window to the front, built in storage cupboard, radiator and ceiling coving.
Bedroom 2
4.29m x 3.99m (14'1 x 13'1)
sash window to the front, built-in wardrobe and radiator.
Bedroom 3
3.35m x 2.74m (11' x 9')
sash window to the side, built in hanging and storage space, radiator and ceiling coving..
Bedroom 4
4.37m x 4.09m (14'4 x 13'5)
sash window to the rear, radiator, and ceiling coving.
Bedroom 5
4.39m x 4.06m (14'5 x 13'4)
sash window to the rear, radiator and ceiling coving.
Second Floor
Bedroom 6
4.86m x 4.55m (15'8 x 14'9)
sash window to the side, velux window, cast iron fire place.
Bedroom 7
8.28m x 4.09m (27'4 x 13'4)
twin sash window to the side overlooking the River Mersey, 2 cast iron fire places, radiator, storage space into the eaves.
Kitchen
2.61m x 2.32m (8'56 x 7.'61)with sink unit, electric cooker point and range of storage units.
Bathroom
with sash window to the side, shower unit, low suite w.c., and wash hand basin.
Outside
Coach House/Garage
to rear, with wooden doors and workshop situated above the garage and lean-to open sided store.
Rear Garden
mature garden with lawns and a range of ornamental and fruit trees and shrubs with garden pond.
Rear Of Property
Front Garden
with lawn, a range of trees and shrubs.