 finding houses, delivering homes
finding houses, delivering homes

- Crosby: 0151 909 3003 | Formby: 01704 827402 | Allerton: 0151 601 3003
- Email: Crosby | Formby | Allerton
 finding houses, delivering homes
finding houses, delivering homes

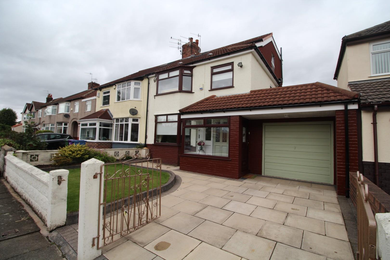
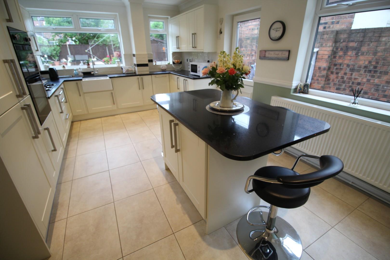
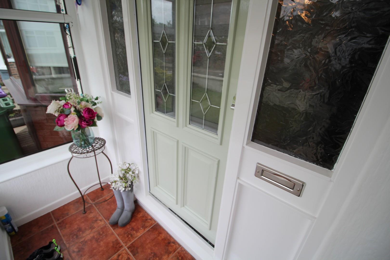
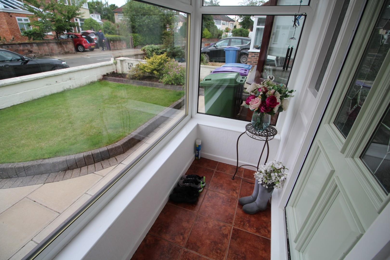
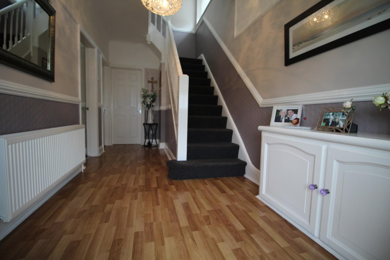
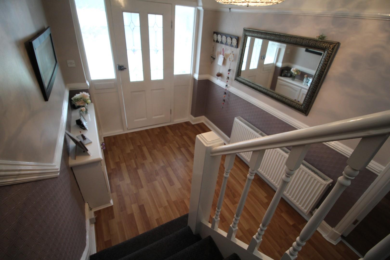
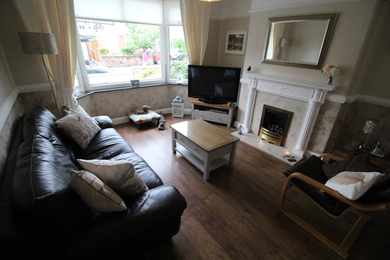
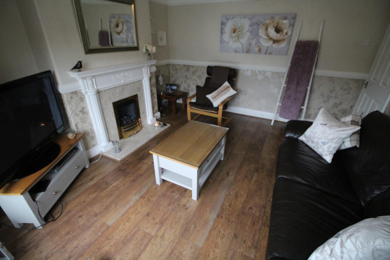
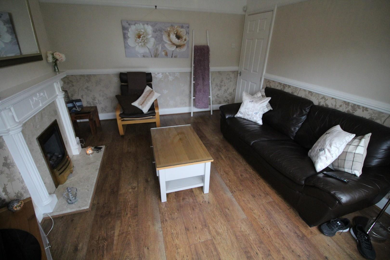
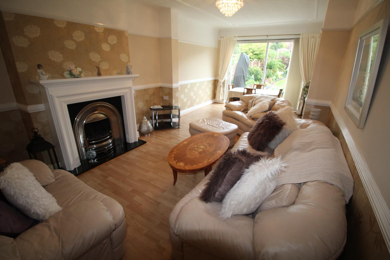
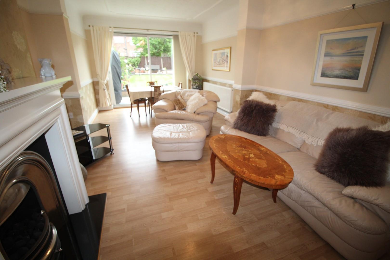
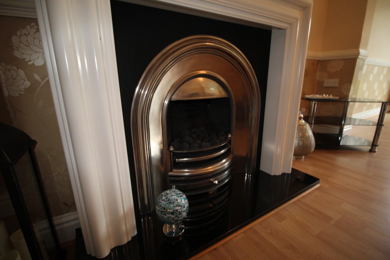
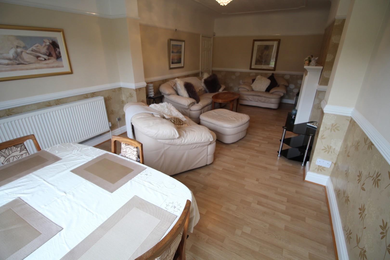
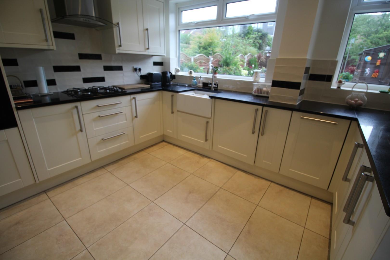
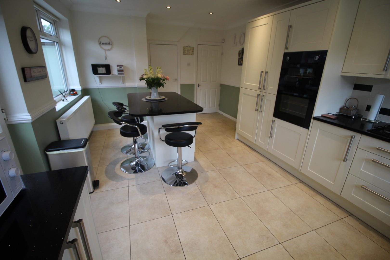
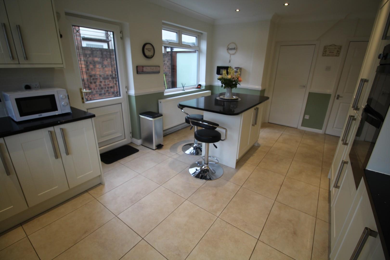
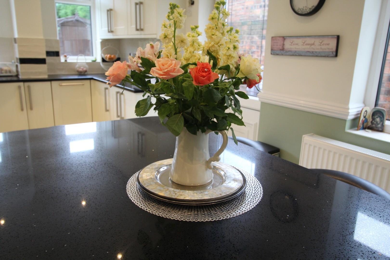
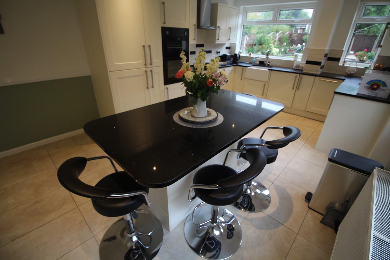
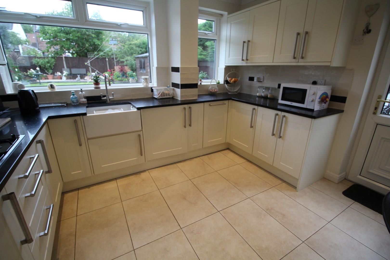
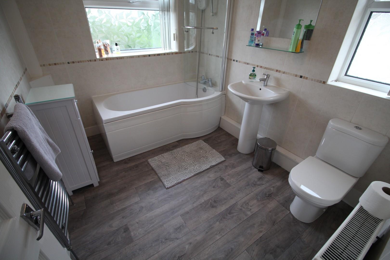
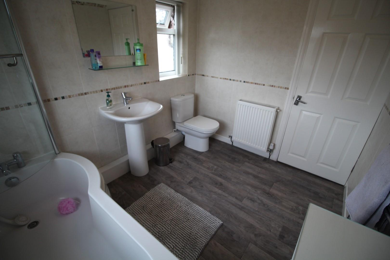
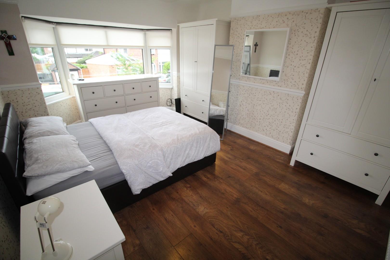
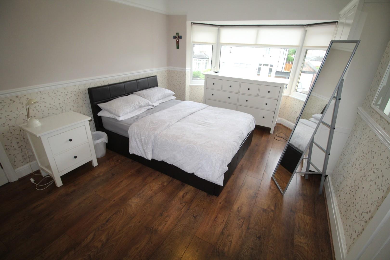
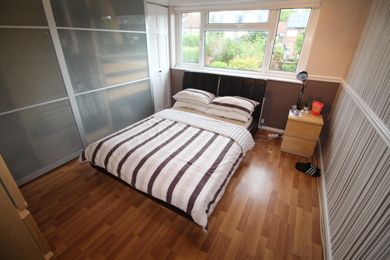
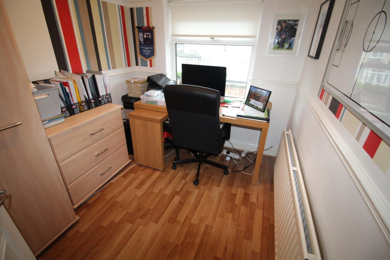
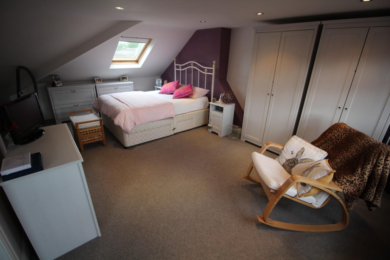
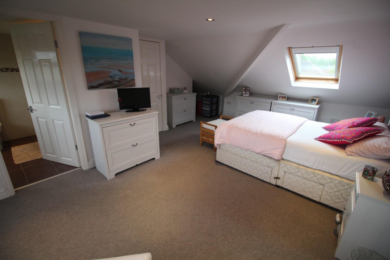
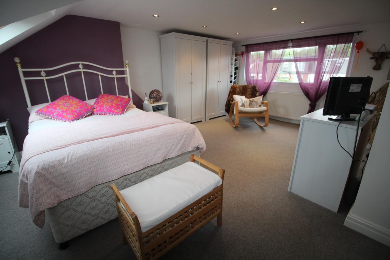
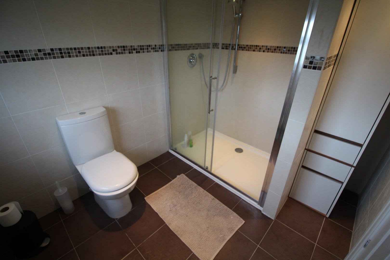
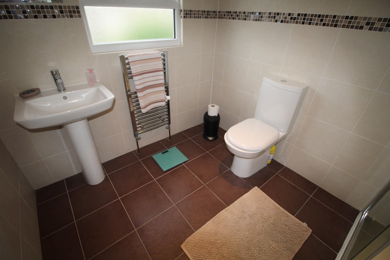
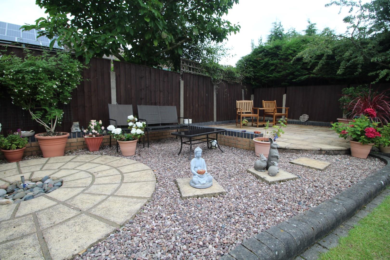
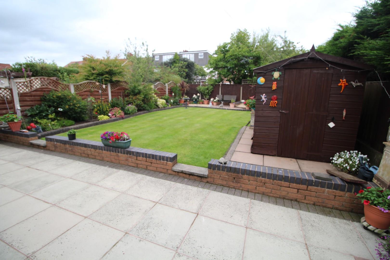
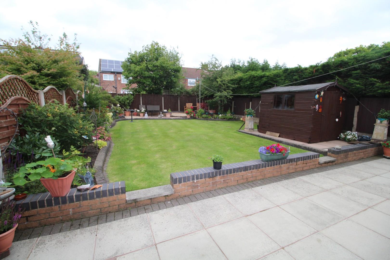
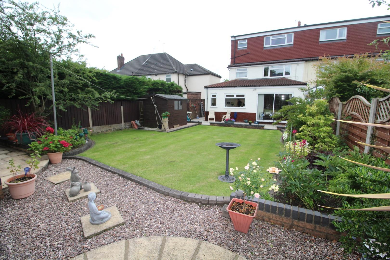
Are you looking for an OUTSTANDING EXTENDED 4 bedroom semi detached home in a sought after location. With a LARGE REAR GARDEN that has to be seen to be appreciated. ABODE HIGHLY RECOMMENDS viewings.
Briefly comprising of a porch, entrance hall, lounge, extended dining room, and extended kitchen dining room to the ground floor To the first floor there are 3 bedrooms and a modern bathroom. To the top floor is a large master bedroom with en-suite. Outside there is off road parking to the front that leads to a garage and to the rear is a large lawned garden with mature trees and shrubs and patio areas. The house is located just off Brodie Avenue and is therefore near to all local amenities including shops, schools and transport links.
With upvc double glazed door into porch, upvc double glazed windows and further glass panel door into hallway.
With laminate flooring, radiator, meter cupboard and under stairs storage area.
With upvc double glazed bay window to the front elevation, gas living flame fire, television point and laminate flooring.
With laminate flooring, radiator, feature fire and fireplace and sliding doors out to rear garden.
Stunning kitchen dining room from Brosna. Matching wooden wall and base units with granite work surfaces, matching central island, belfast sink with mixer tap, four ring gas hob with extractor, oven and grill, integrated dish washer, washing machine and fridge freezer, ceiling spotlights, tiled flooring, storage cupboard, upvc double glazed windows to the rear and side and upvc double glazed door out to garden.
Turned Stairs lead up to first floor landing with upvc double glazed window to the side.
With upvc double glazed window to the front elevation, radiator and laminate flooring.
With upvc double glazed window to the rear elevation, laminate flooring, radiator, sliding door fitted wardrobes and concealed combination boiler.
With upvc double glazed window to the front elevation, laminate flooring and a radiator.
Modern bathroom with deep fill bath with mixer tap and overhead electric shower, sink with mixer tap, toilet, towel radiator, tiled walls and upvc double glazed windows to the side and rear.
With velux window to the front and large upvc double glazed window to the rear. Ceiling spotlights and a television point.
En-suite shower room with large walk in shower cubicle, toilet, sink with mixer tap, tiled walls and floor and ceiling spotlights.
With up and over door, lighting and power.
Large, established rear garden laid mainly to lawn with separate patio areas.