 finding houses, delivering homes
finding houses, delivering homes

- Crosby: 0151 909 3003 | Formby: 01704 827402 | Allerton: 0151 601 3003
- Email: Crosby | Formby | Allerton
 finding houses, delivering homes
finding houses, delivering homes

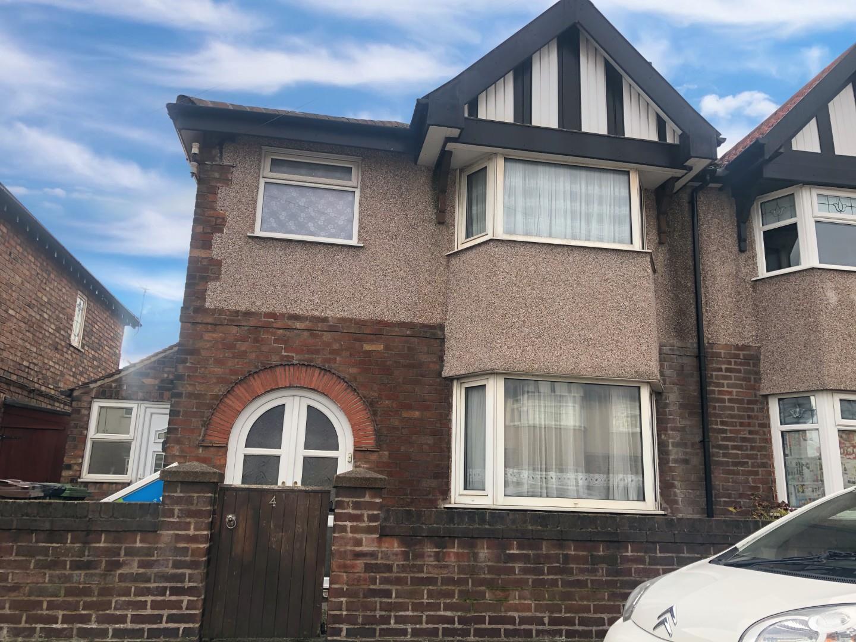
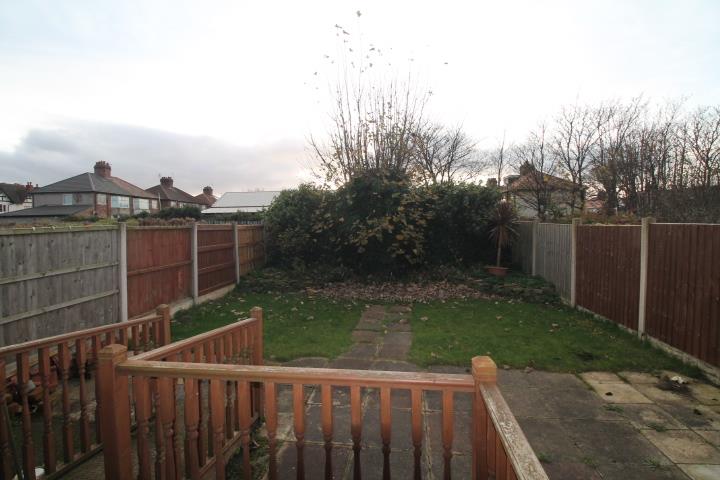
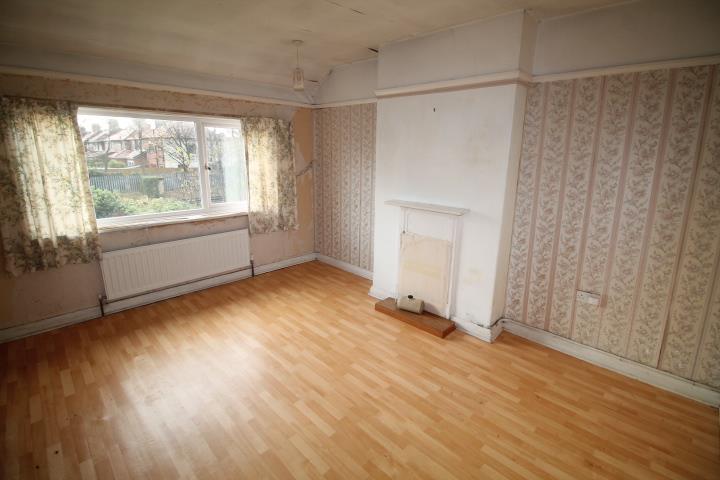
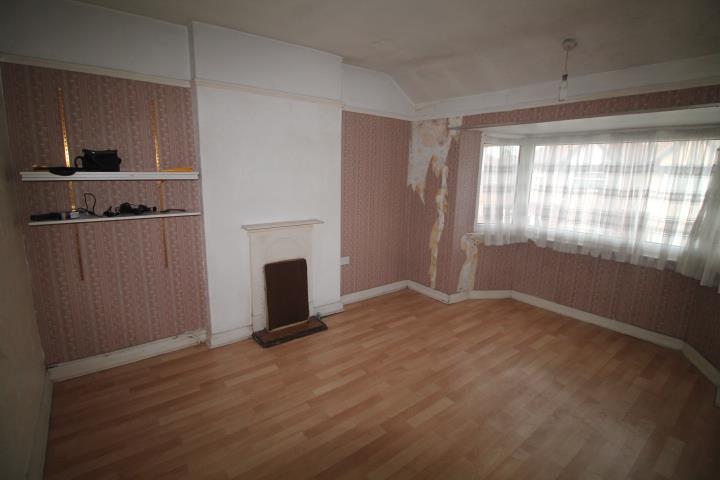
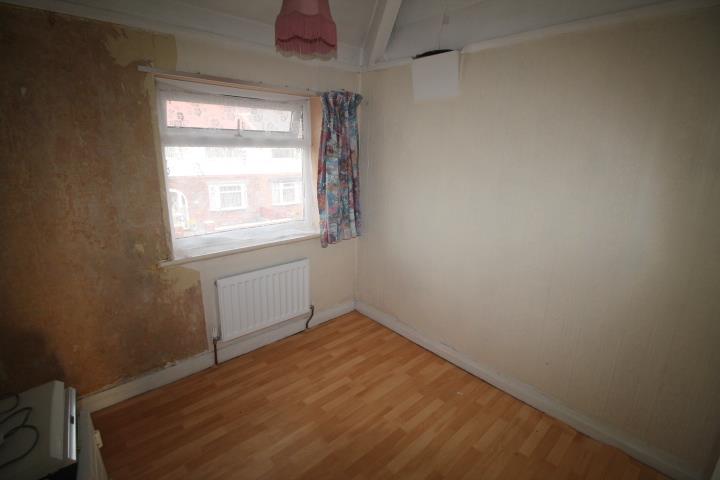
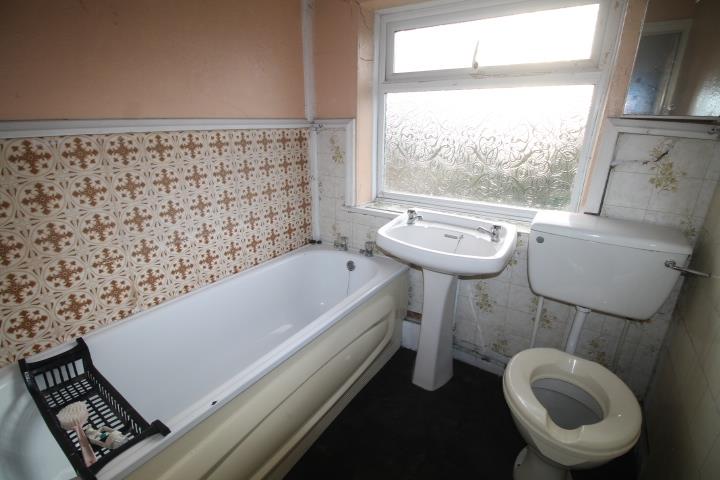
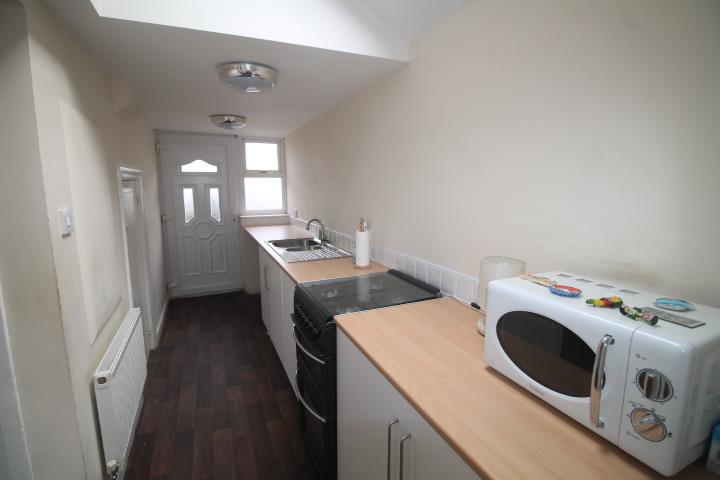
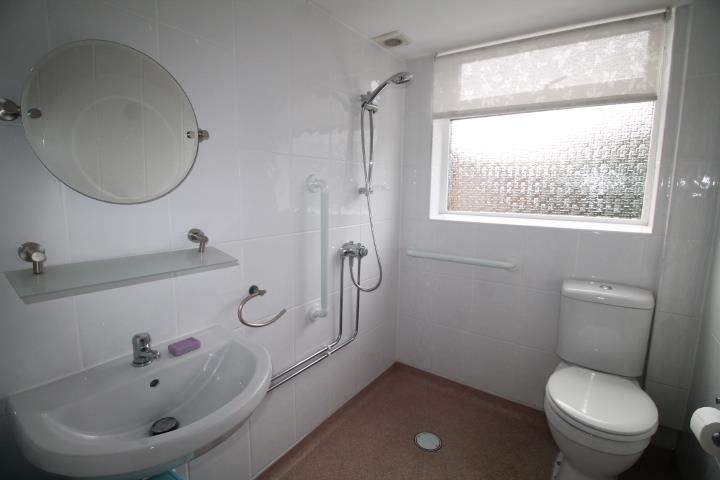
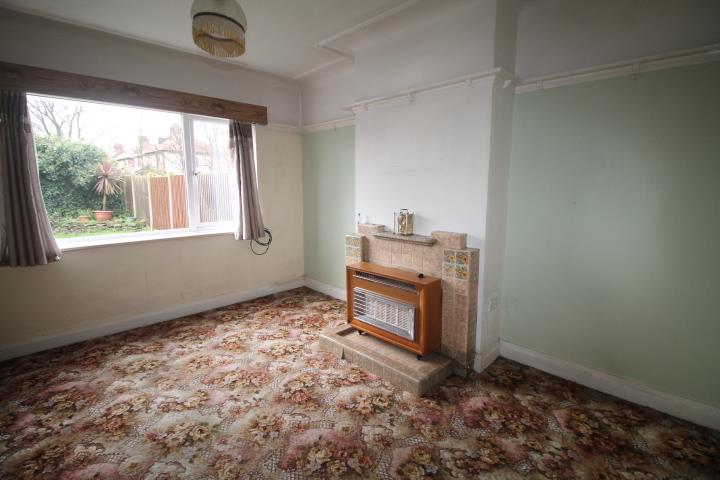
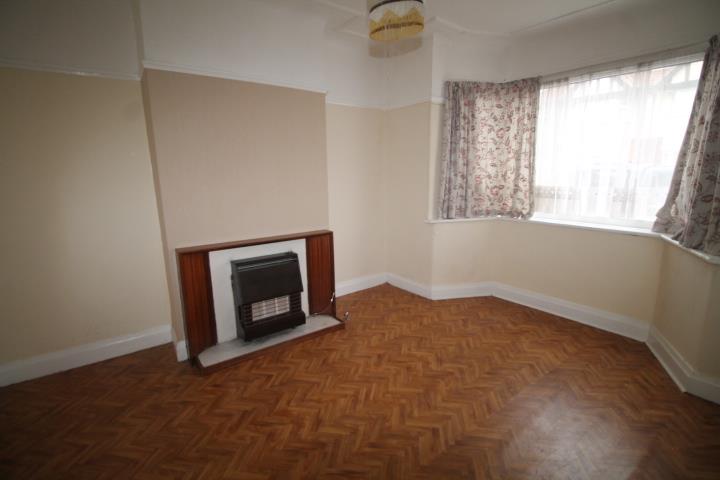
NO CHAIN
Are you looking for a project, then this is the property for you? This three bedroom semi detached home needs modernisation throughout but offers spacious accommodation with a ground floor extension. The location of this residence is second to none, a short stroll away are some of Crosby/Waterloo finest schools, whilst College Road/Crosby village with its selection of shops, restaurants and bars. Crosby Beach and excellent transport links.
The property briefly comprises of entrance porch, hallway, lounge, sitting room, morning room extended kitchen and wet room to the ground floor together with three bedrooms and bathroom to the first floor. Outside are gardens to the rear. The property has been installed with UPVC double glazing and a gas central heating system.
UPVC double glazed entrance doors. Tiled flooring.
Lead light entrance door and feature coloured lead light windows to side. Wood effect flooring, radiator. Stairs to first floor.
UPVC double glazed bay window, radiator. Fire and surround.
UPVC double glazed window, radiator. Tiled effect fire surround with fire inset.
UPVC double glazed French doors leading to garden. Radiator. Feature storage cupboard. Arch to:
Range of units comprising of worktops inset with sink unit with splash backs. Space for fridge/freezer, plumbing for washing machine. UPVC double glazed door to front. Velux skylight window. Under stairs storage cupboard. Space for electric cooker.
Walk in wet room. Electric shower, low level WC, wash hand basin. UPVC double glazed window, radiator.
Window to side, loft access.
UPVC double glazed window, radiator. Wood effect flooring.
UPVC double glazed window, radiator. Wood effect flooring.
UPVC double glazed window, radiator. Wood effect flooring.
Panel bath with shower over, low level WC, wash hand basin. Tiled walls. UPVC double glazed window. Radiator.
The rear garden offers a private and sunny west facing aspect. Laid to lawn with decked and paved patio areas. Part of the rear garden is owned by Network rail and can be rented off them. The strip of land is roughly the grass verge (square) to the right of the garden adjoining number 2.