 finding houses, delivering homes
finding houses, delivering homes

- Crosby: 0151 909 3003 | Formby: 01704 827402 | Allerton: 0151 601 3003
- Email: Crosby | Formby | Allerton
 finding houses, delivering homes
finding houses, delivering homes

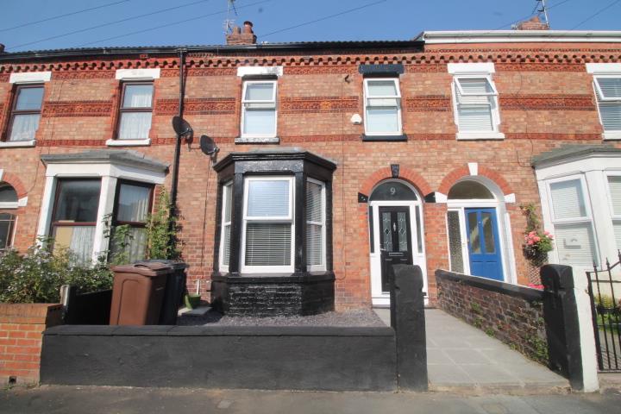
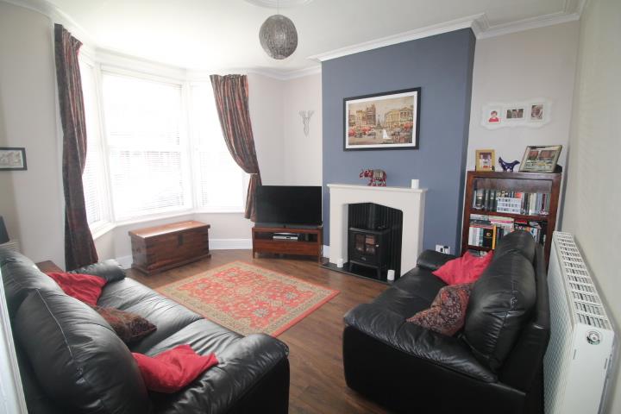
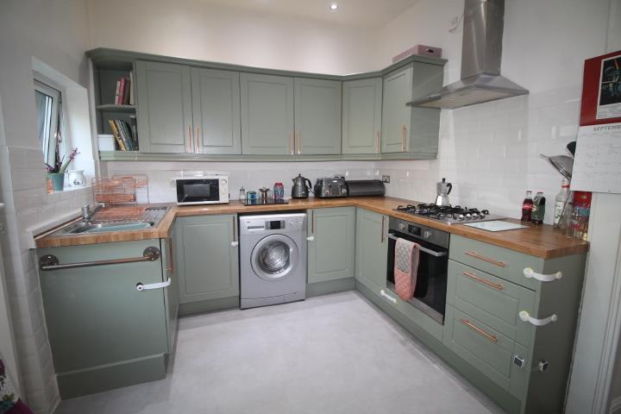
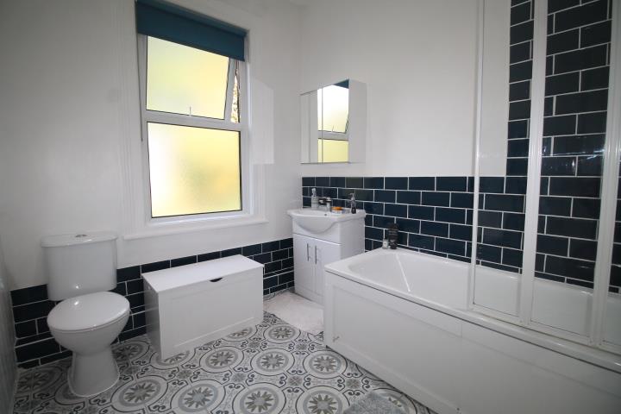
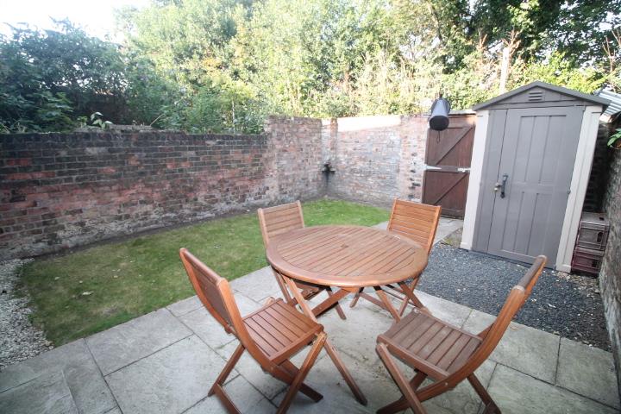
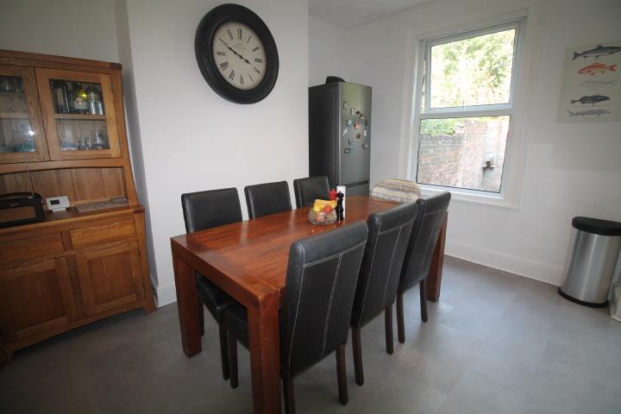
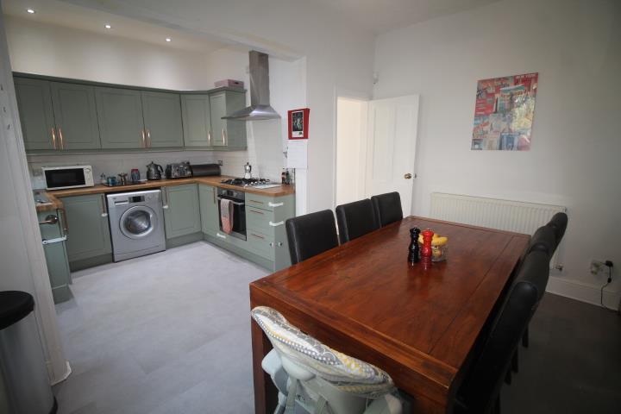
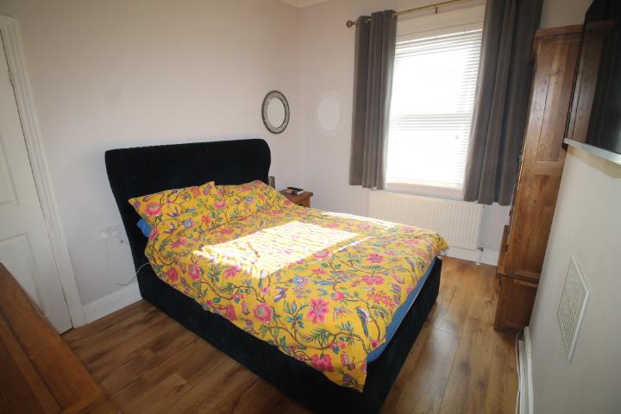
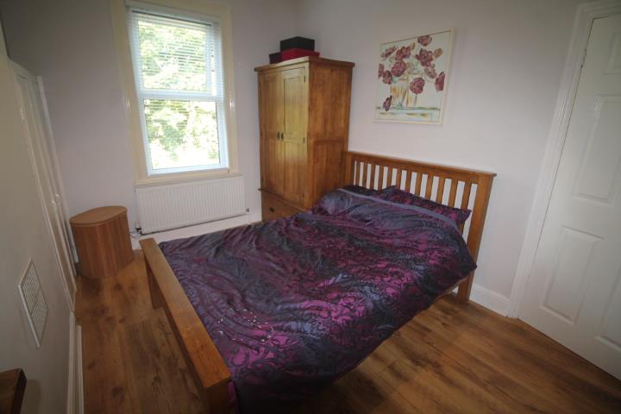
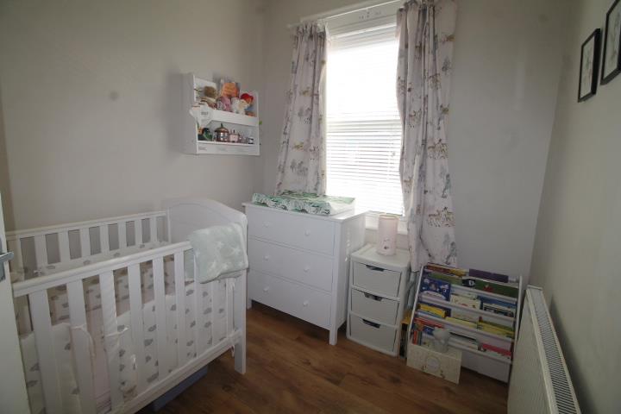
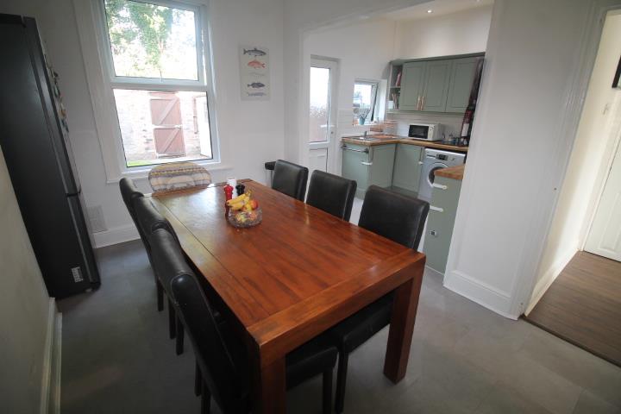
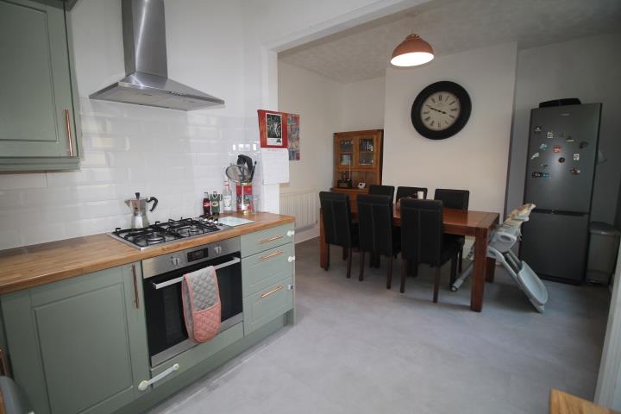
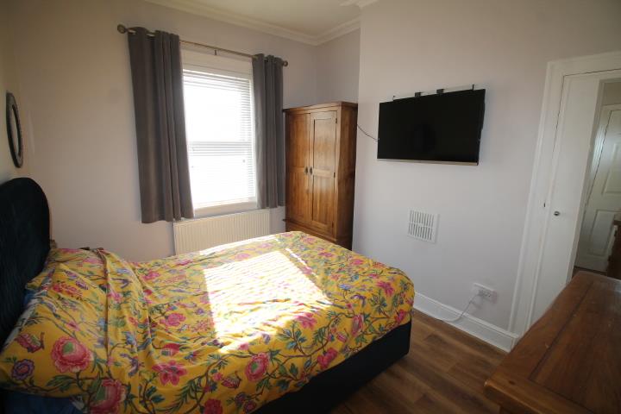
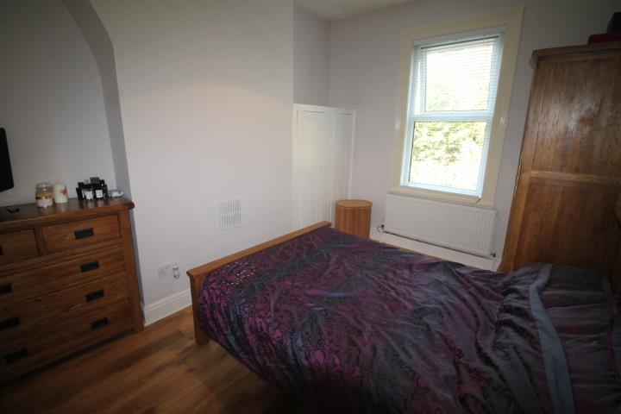
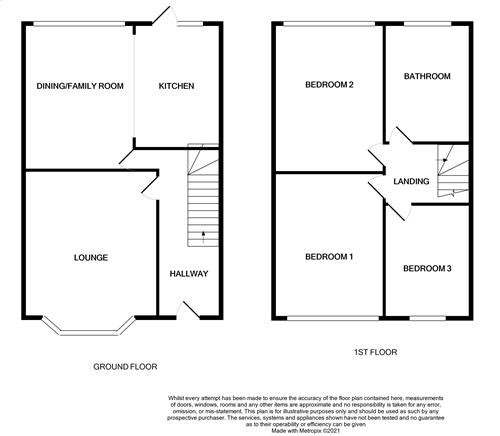
ARE YOU LOOKING FOR A HOME WITHIN THE HEART OF CROSBY VILLAGE? Then look no further.
This Character three bedroom residence has been beautifully presented throughout to offer light, bright and spacious rooms together with a fantastic and convenient location. Nestled within a quite cul-de-sac with College Road and Crosby village a stones throw away offering supermarkets, shops, bars and restaurants. Excellent and sought after schools are within easy access along with transport links, local parks and Crosby beach.
The property briefly comprises of entrance hallway, lounge, dining/family room opening onto a kitchen to the ground floor together with three nice sized bedrooms and family bathroom. To the rear is a private rear walled courtyard. The property has been installed with UPVC double glazing and a newly installed gas central heating boiler.
UPVC double glazed entrance door, wood effect flooring. Stairs to first floor with under stairs storage cupboard. Radiator.
UPVC double glazed bay window, radiator. Feature wood effect electric log burner inset into surround. Wood effect flooring.
UPVC double glazed window, tiled effect flooring. Radiator. Opening to:
Range of units comprising of worktops inset with stainless steel sink unit with splash backs. Plumbing for washing machine. Electric oven, gas hob with extractor fan over. Tiled flooring. UPVC double glazed window and door to rear. Recessed lighting.
Loft access.
UPVC double glazed window, radiator. Wood effect flooring.
UPVC double glazed window, radiator. Fitted cupboard housing gas central heating boiler (approx 6 months old). Wood effect flooring.
UPVC double glazed window, radiator. Wood effect flooring.
White suite comprising of panel bath with electric shower over. Low level WC, wash hand basin inset into vanity unit. Ornate tiled walls and flooring. Radiator/towel rail. UPVC double glazed window.
Walled rear courtyard garden. Laid to lawn with paved patio areas. Private aspect.
Front garden is paved for ease of maintenance with slate area.