 finding houses, delivering homes
finding houses, delivering homes

- Crosby: 0151 909 3003 | Formby: 01704 827402 | Allerton: 0151 601 3003
- Email: Crosby | Formby | Allerton
 finding houses, delivering homes
finding houses, delivering homes

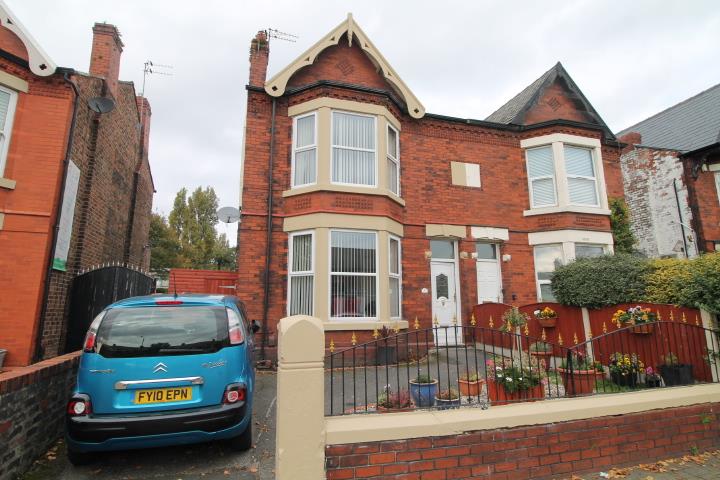
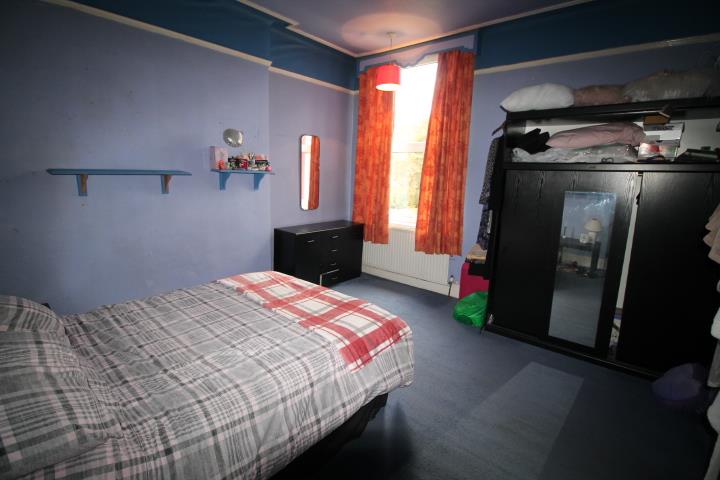
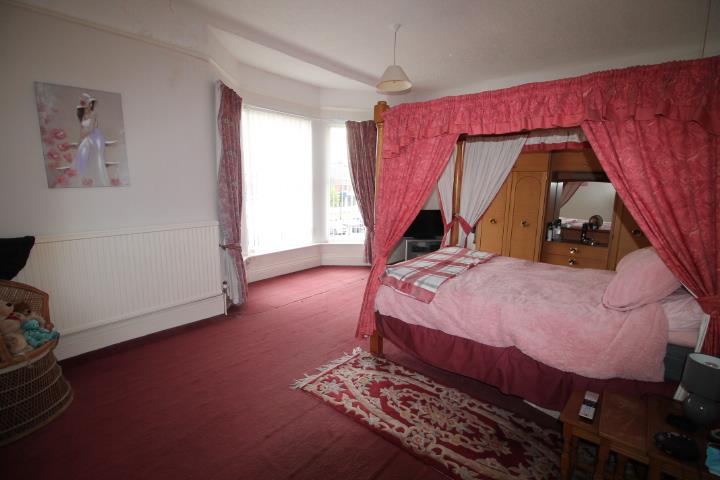
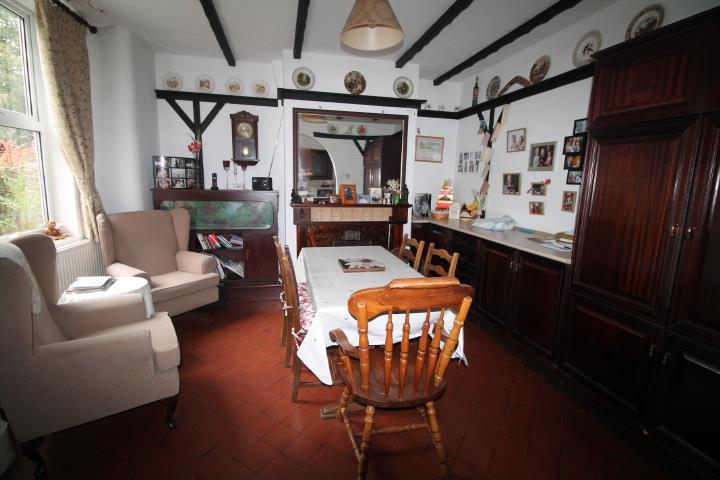
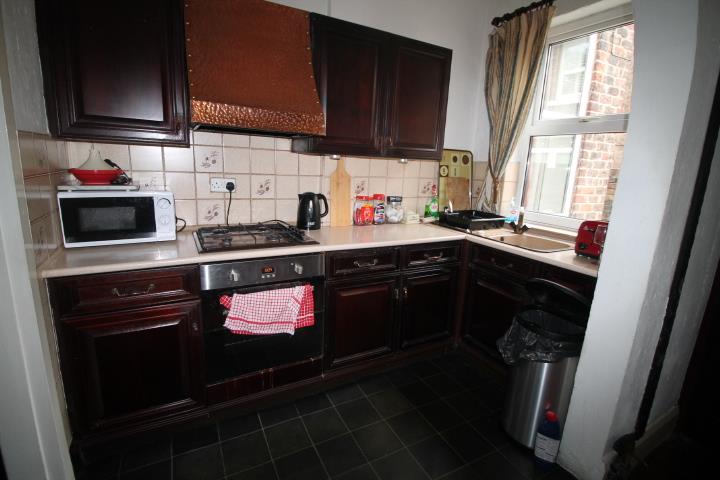
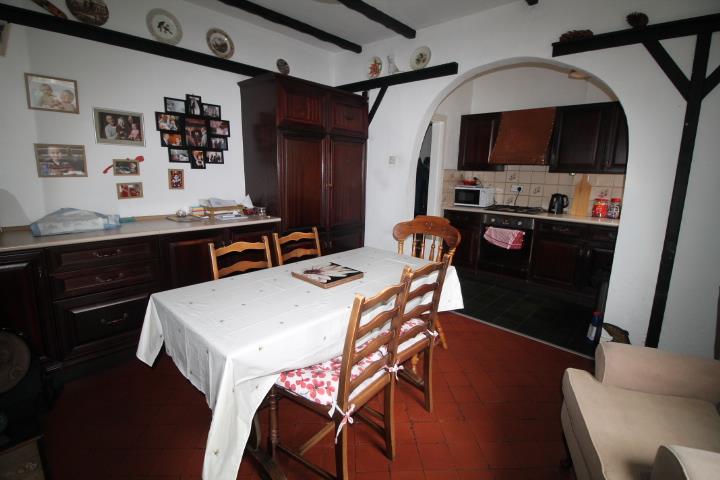
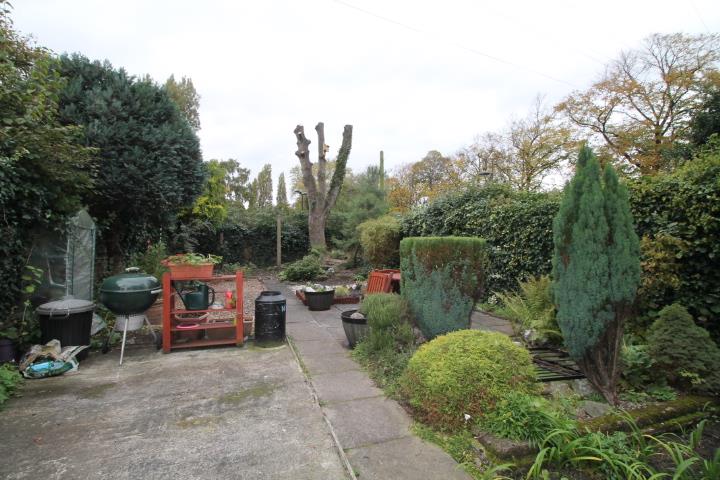
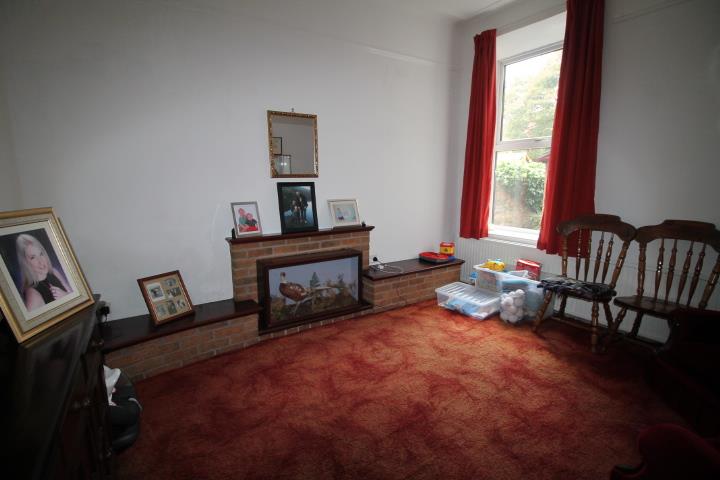
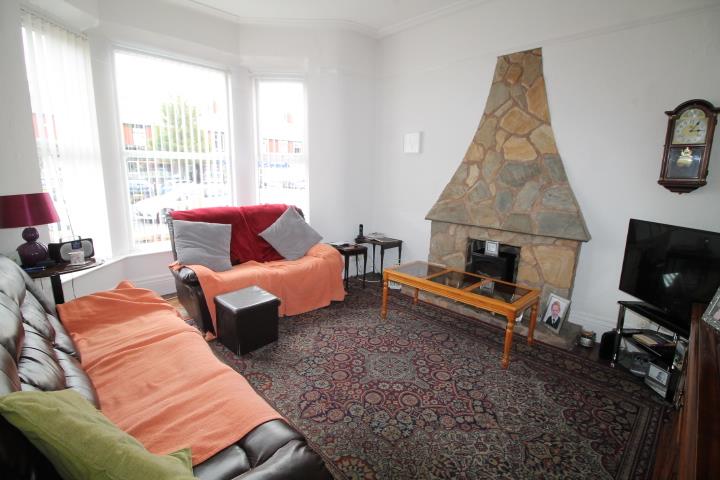
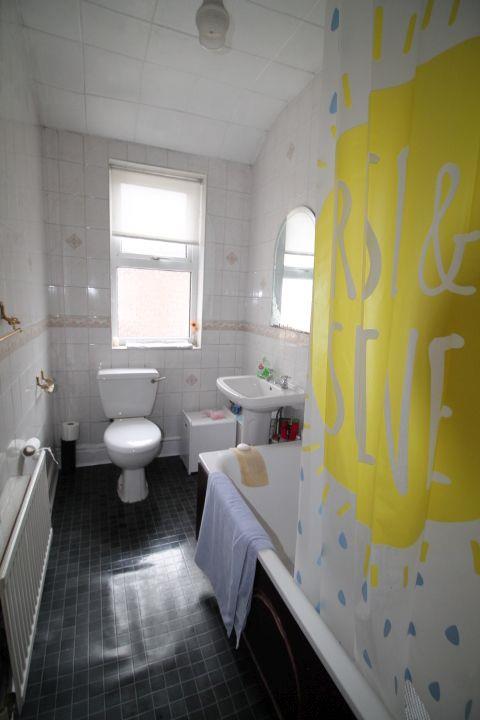
DECEPTIVELY SPACIOUS.
This fantastic sized character family home dates back to the turn of last century and offers plenty of features. Whilst needing modernisation, this residence is ideal for any family wanting to put their stamp on a beautiful property. This four double bedroom home offers a great location for a shops, schools and transport links, all a short walk away.
The property briefly comprises of entrance porch, hallway, lounge, sitting room, kitchen and dining room to the ground floor together with four double bedrooms and bathroom to the first floor. Outside is a sunny rear garden with private aspect. Driveway to front. The property has been installed with UPVC double glazing and a gas fired central heating system.
UPVC double glazed entrance door, wood effect flooring.
Wood effect flooring, radiator. Stairs to first floor. Under stairs storage cupboard.
4.67m x 4.42m (15' 4" x 14' 6") UPVC double glazed bay window, radiator. Slate feature fire surround. Original parquet flooring.
4.11m x 4.15m (13' 6" x 13' 7") UPVC double glazed window, radiator.
4.28m x 4.29m (14' 1" x 14' 1") UPVC double glazed window, radiator. Quarry tiled flooring. Fitted units matching kitchen cupboards. Gas fire inset into surround. Door leading to inner porch. Opening to:
Range of units comprising of worktops inset with sink unit with splash backs. Electric oven gas hob with extractor fan over. UPVC double glazed window to side.
Hardwood stable door leading to garden, Quarry tiled flooring.
Loft access
5.66m x 4.76m (18' 7" x 15' 7") UPVC double glazed bay window, radiator.
4.12m x 4.21m (13' 6" x 13' 10") UPVC double glazed window, radiator.
3.59m x 3.14m (11' 9" x 10' 4") UPVC double glazed window, radiator.
3.63m x 3.51m (11' 11" x 11' 6") UPVC double glazed window, radiator.
3.12m x 1.48m (10' 3" x 4' 10") White suite comprising of panel bath with shower over. Low level WC, wash hand basin. Tiled walls and flooring. UPVC double glazed window.
A particularly good sized rear garden. Offers a sunny aspect to the rear with mature trees, shrubs and flowers. Paved patio areas with private aspect. Side garden with timber gates leading to front.
Three brick built outbuildings - one housing utility room.
Front garden - paved for ease of maintenance affording parking for car.