 finding houses, delivering homes
finding houses, delivering homes

- Crosby: 0151 909 3003 | Formby: 01704 827402 | Allerton: 0151 601 3003
- Email: Crosby | Formby | Allerton
 finding houses, delivering homes
finding houses, delivering homes

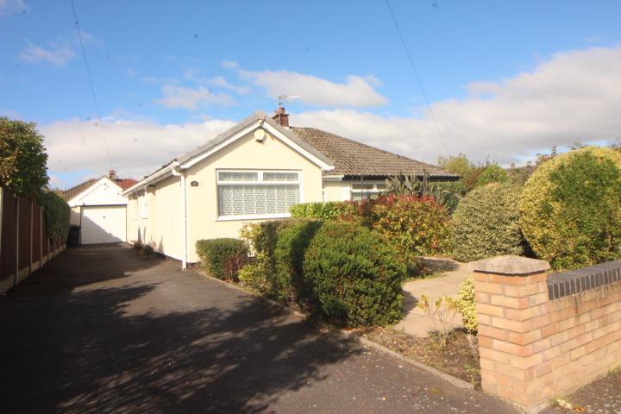
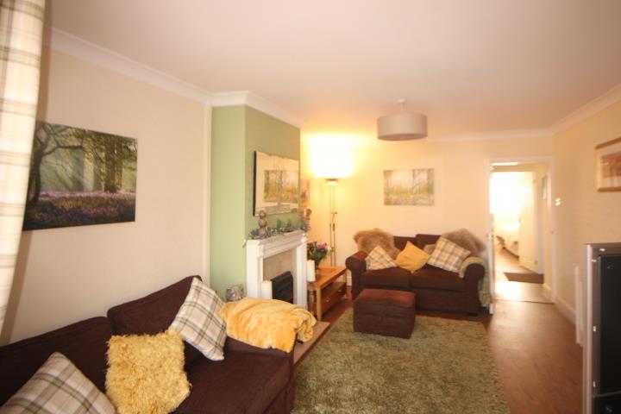
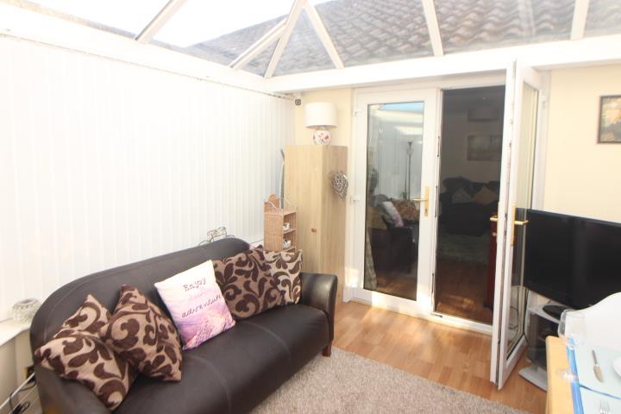
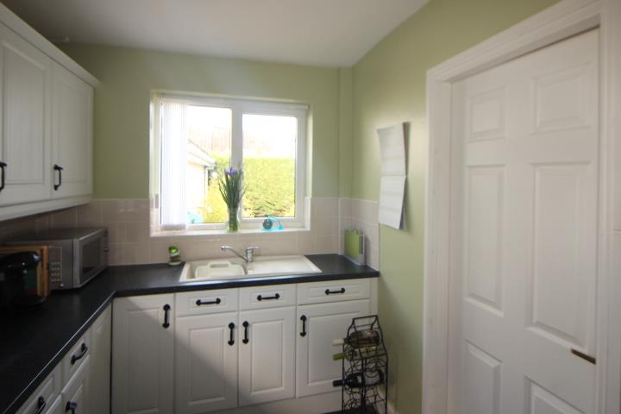
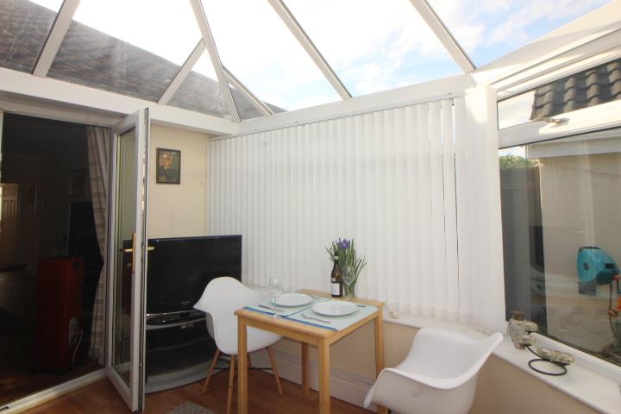
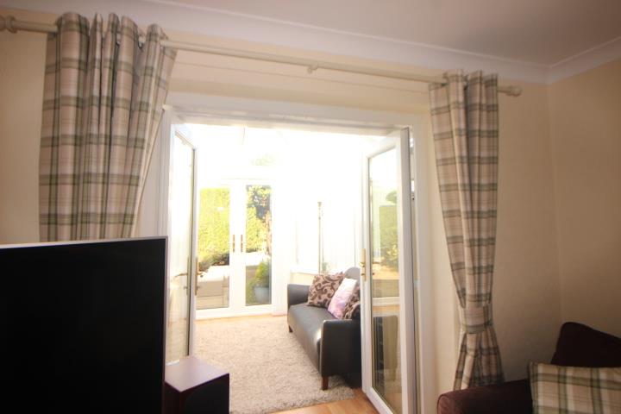
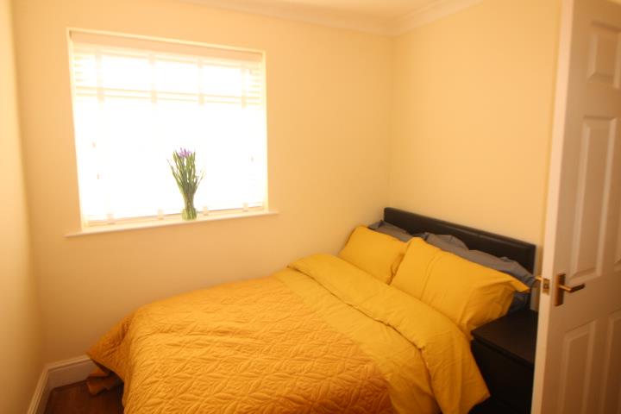
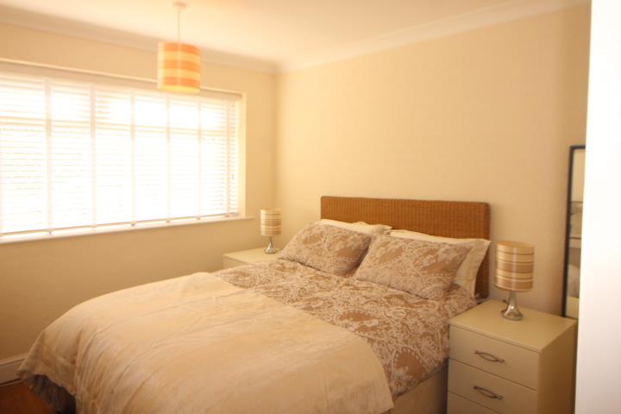
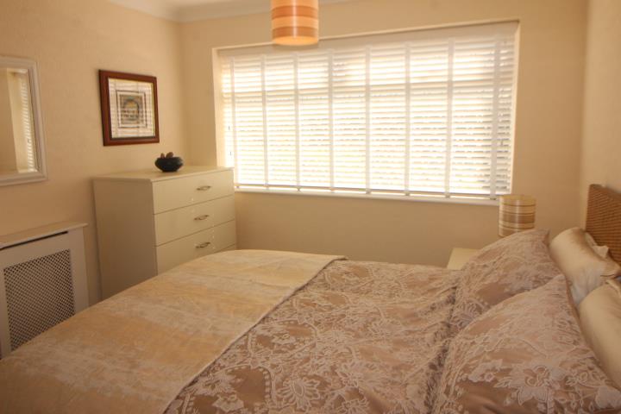
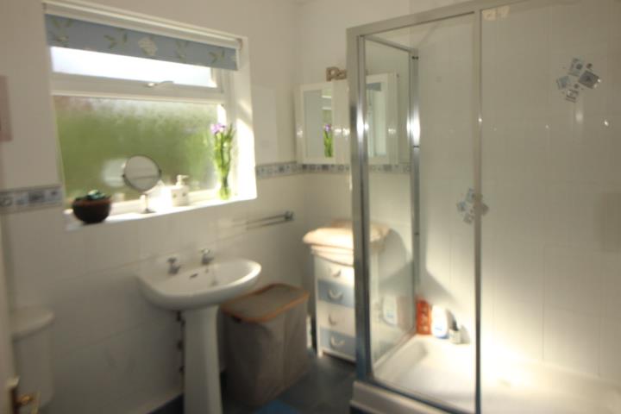
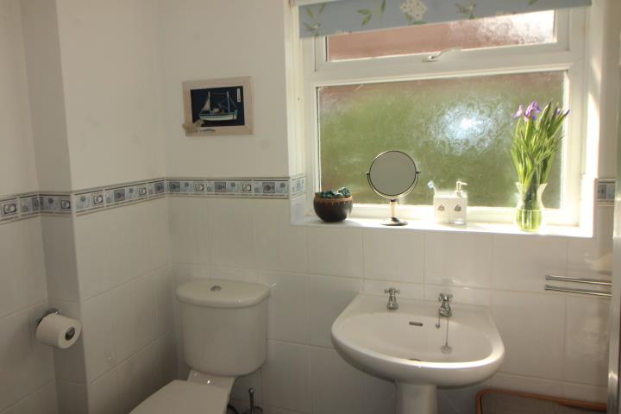
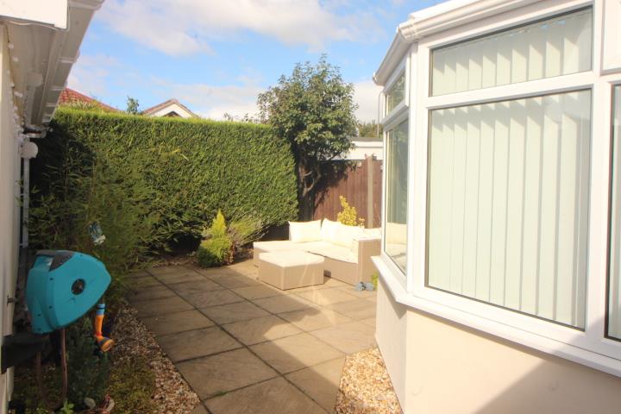
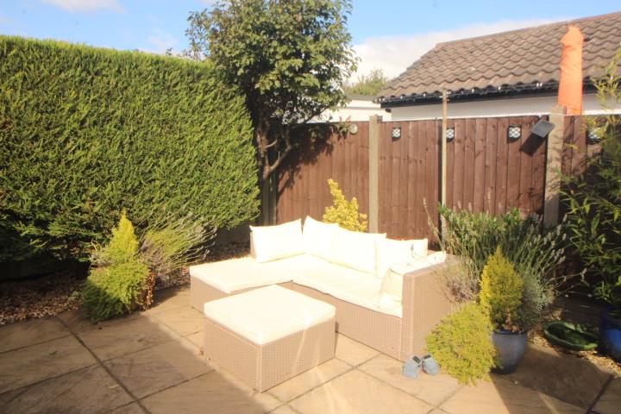
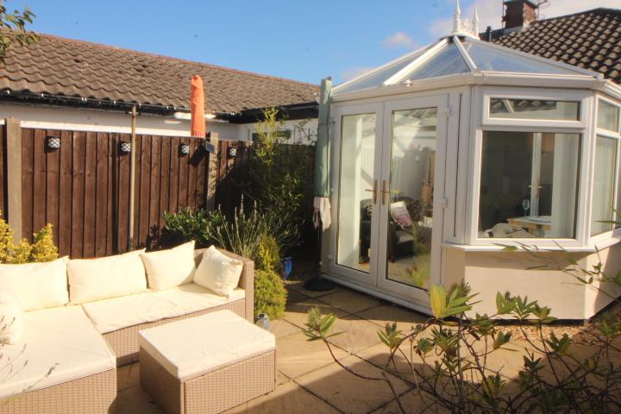
Abode are delighted to offer for sale this superbly presented two bedroom semi-detached bungalow situated in a highly sought after L37 location. With a range of amenities in close proximity such as shops, supermarkets, excellent transport links and a number of top quality schools in the area, Savon Hook has much to offer the potential buyer.
The property itself briefly comprises an entrance hall, spacious lounge, kitchen, family bathroom, conservatory and two double bedrooms all to the ground floor. Outside there is a beautifully landscaped and secluded rear garden and to the front there is a driveway and garage to provide off road parking.
AN INTERNAL INSPECTION IS HIGHLY RECOMMENDED.
U.P.V.C. framed double glazed door with ‘leaded’ lights; loft access.
7’3” x 11’4” maximum dimensions (5.26m x 3.45m)
Feature fireplace surround with ‘marble’ inset and hearth and fitted with a ‘living flame’ coal effect gas fire (Not Tested); U.P.V.C. framed double glazed double opening French doors.
11’4” x 9’7” maximum dimensions (3.45m x 2.92m)
U.P.V.C. framed double glazed windows and opening transoms with vertical blinds; U.P.V.C. framed double glazed double opening French doors to garden.
12’0” x 7’0” maximum dimensions (3.66m x 2.13m)
Range of base, wall and drawer units; composite single drainer sink unit with mixer tap; ‘Belling’ ceramic hob with cooker hood above and built under oven and grill; integrated refrigerator; cupboard housing ‘Vaillant’ wall mounted gas combination boiler (All Not Tested); corner carousel unit; two U.P.V.C. framed double glazed windows to side
13’4” x 9’11” (4.06m x 3.02m U.P.V.C. framed double glazed window to front; built in wardrobes;
9’3” x 8’5” (2.82m x 2.57m) U.P.V.C. framed double glazed window to front
Suite comprising a double width shower enclosure with ‘Triton’ electric shower, pedestal wash hand basin and low level w.c.; tiled floor; part tiled walls; U.P.V.C. framed double glazed window
Large Detached Garage With Pitched Roof
Up-and-over door; power and light; plumbing for automatic washing machine; (All Not Tested).
Gardens
Easily maintained gardens are present to front and rear. The front garden is paved and has abundantly stocked borders. The enclosed rear garden is also paved and has gravelled borders and established hedging.