 finding houses, delivering homes
finding houses, delivering homes

- Crosby: 0151 909 3003 | Formby: 01704 827402 | Allerton: 0151 601 3003
- Email: Crosby | Formby | Allerton
 finding houses, delivering homes
finding houses, delivering homes

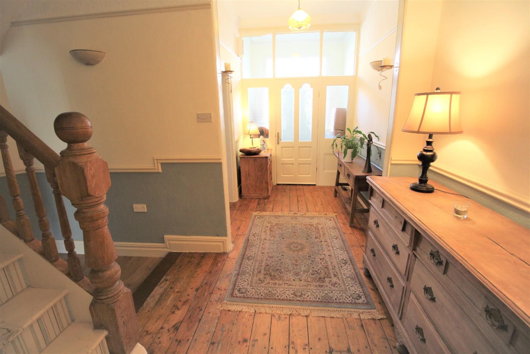
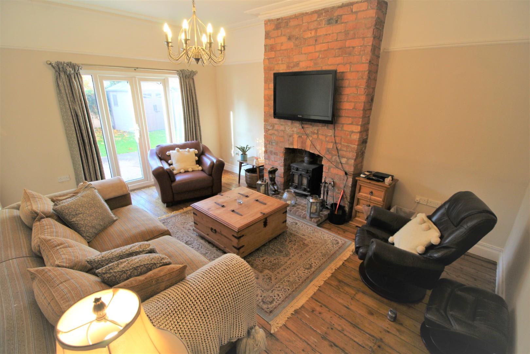
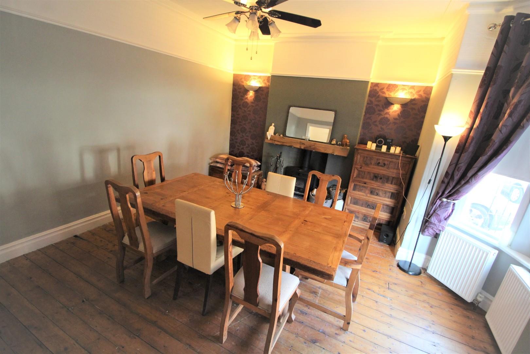
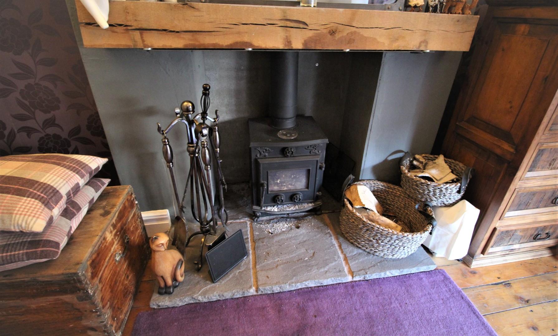
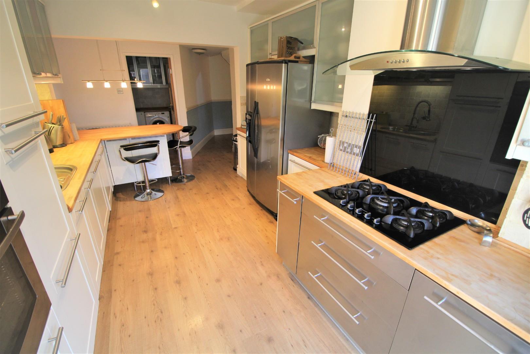
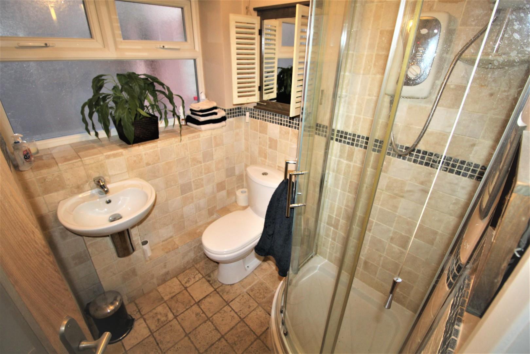
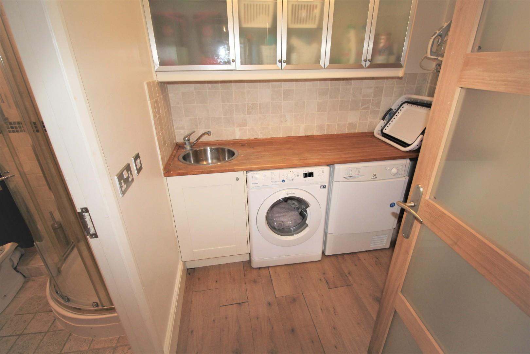
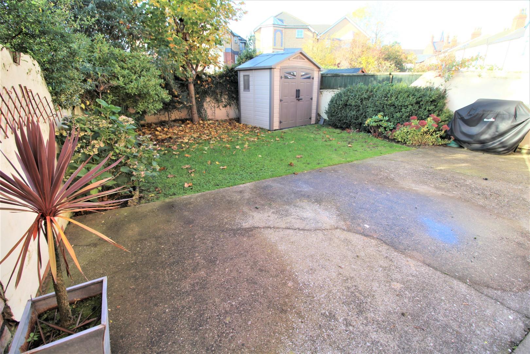
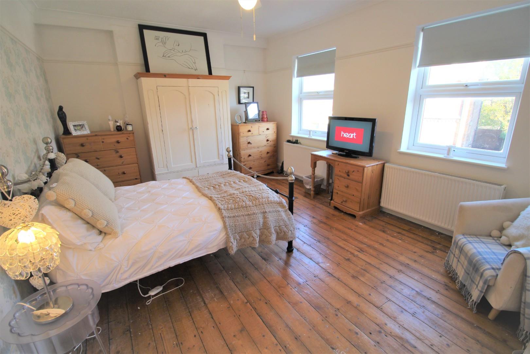
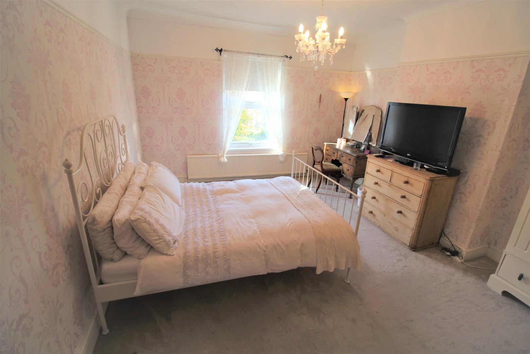
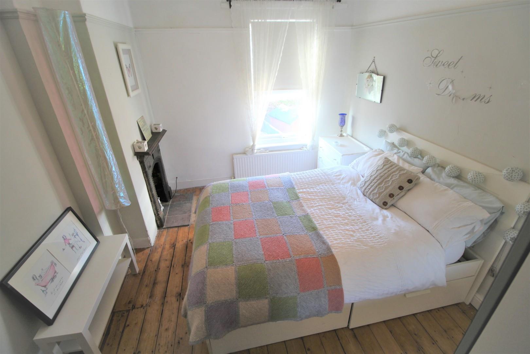
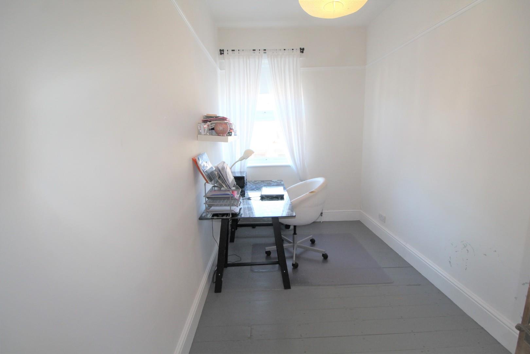
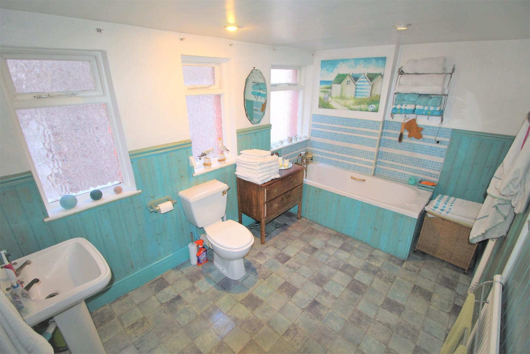
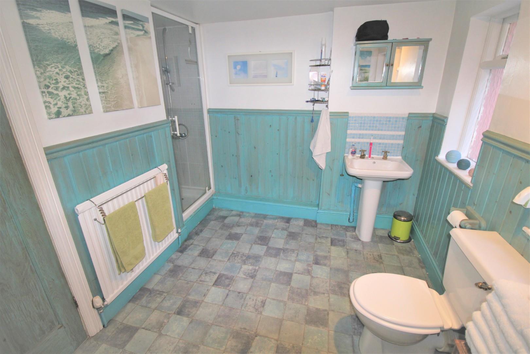
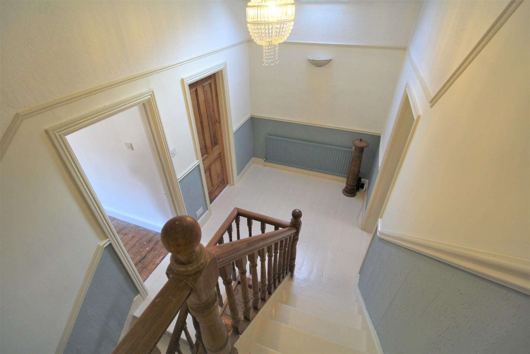
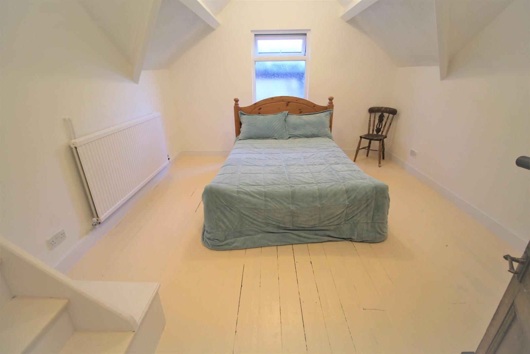
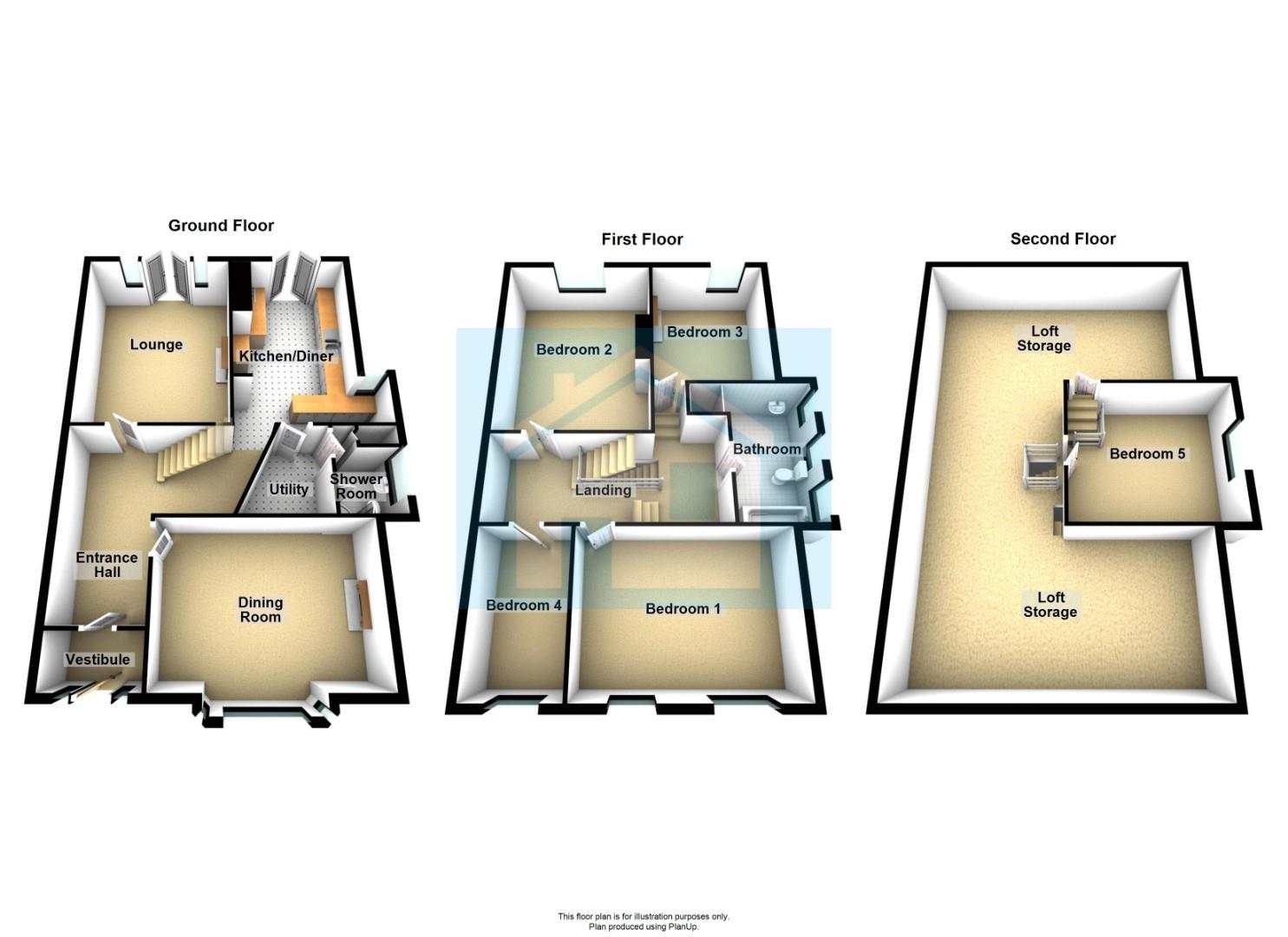
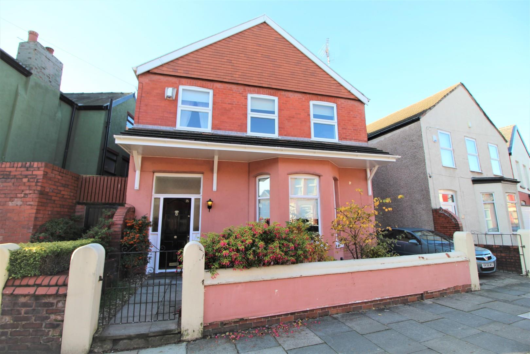
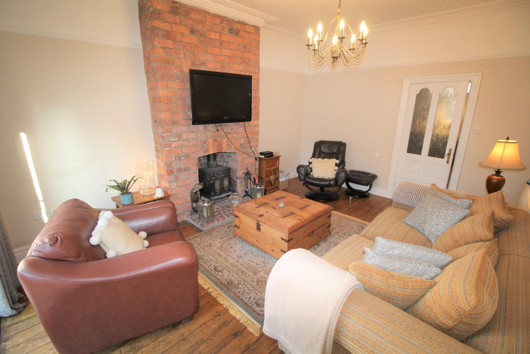
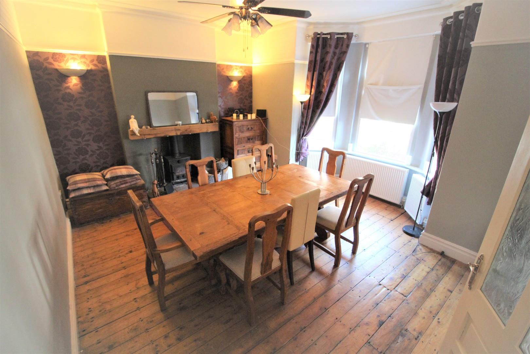
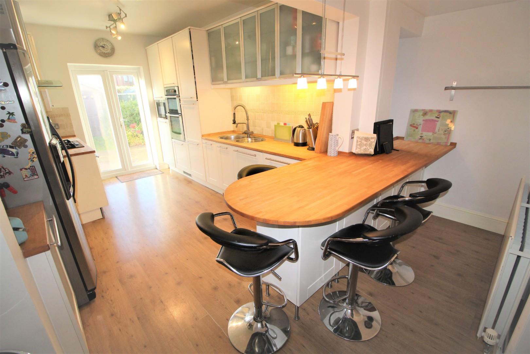
If your looking for an OUTSTANDING DETACHED family home then this 5 bedroom property could be just for you. With great size rooms throughout and a quality finish, it wont be available for long !!!
Briefly comprising of a vestibule, entrance hall, lounge, dining room, kitchen, utility room and ground floor shower room. To the first floor there are 4 bedrooms a family bathroom. With the 5th bedroom on the second floor. Outside there is a garden to the rear and parking to side. Nearby all popular amenities including transport links, shops, schools and Crosby Marina. ABODE recommends that viewings are a must.
Vestibule with door to front and tiled flooring, leading to hall with wooden flooring, staircase to first floor and radiator.
Upvc double glazed double doors to rear. Exposed brick chimney with log burner. Wooden flooring and radiator.
Upvc double glazed bay window to front. Feature fireplace with log burner. Wooden flooring and radiator.
Upvc double glazed double doors to rear. Range of wall and base units, breakfast bar both having wooden worktops. Integrated double oven, hob, extractor, microwave, and dishwasher. Twin wash basins.
Wall and base units, wooden worktops, plumbing for washing machine and stainless steel sink unit.
Upvc double glazed window to rear. Shower unit. Low level wc. Hand wash basin. Tiled to compliment.
Wooden flooring with staircase to second floor.
2 upvc double glazed windows to front. Wooden flooring. Radiator.
Upvc double glazed window to rear. Wooden flooring. Radiator. Feature fireplace.
Upvc double glazed window to front. Wooden flooring. Radiator.
Upvc double glazed window to rear. Radiator.
3 windows to side. Panel bath with mixer tap and shower head. Shower unit. Pedestal wash basin. Low level wc.
Upvc double glazed window to side. Wooden flooring. Radiator. Access door to loft.
Rear lawned garden with patio area and access to side.
Front with gated access and parking to side.