 finding houses, delivering homes
finding houses, delivering homes

- Crosby: 0151 909 3003 | Formby: 01704 827402 | Allerton: 0151 601 3003
- Email: Crosby | Formby | Allerton
 finding houses, delivering homes
finding houses, delivering homes

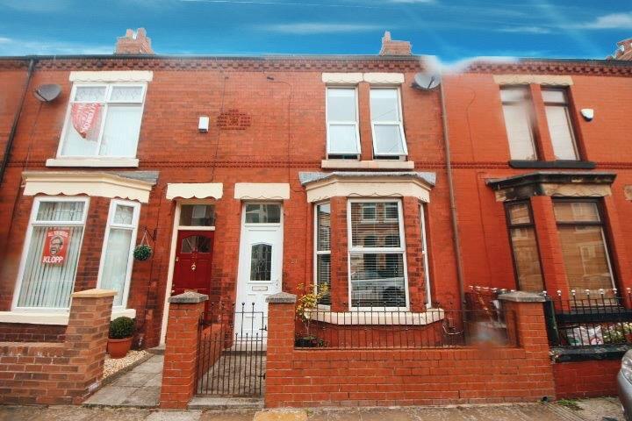
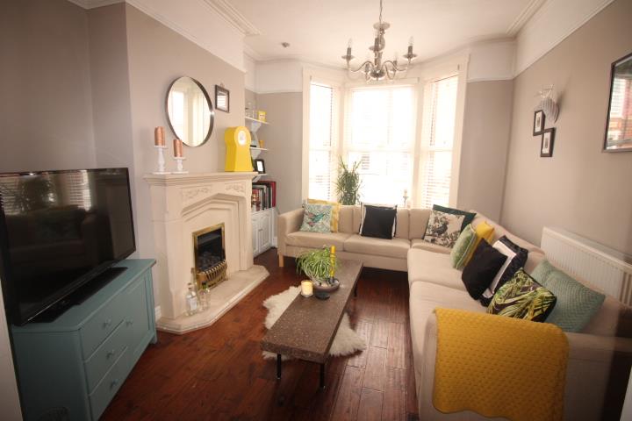
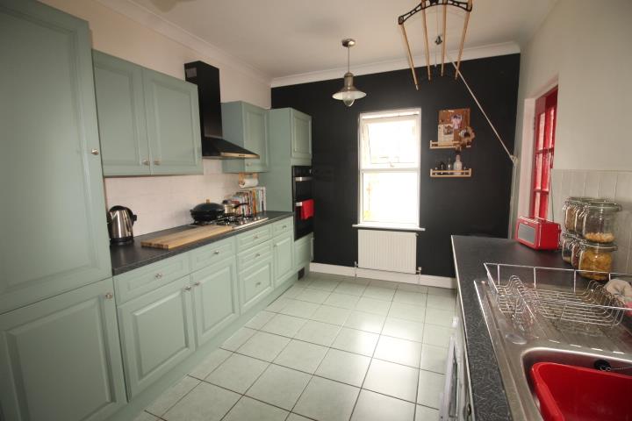
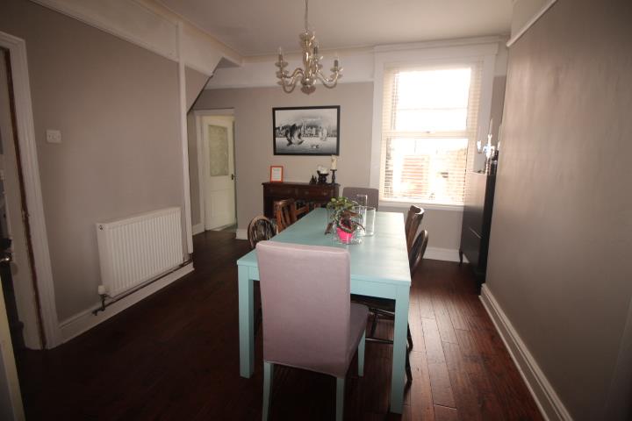
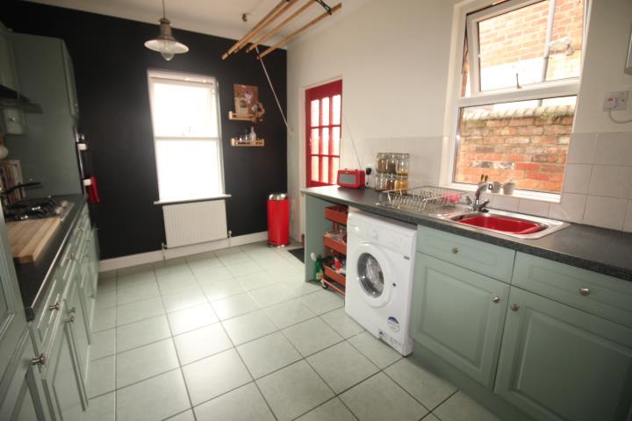
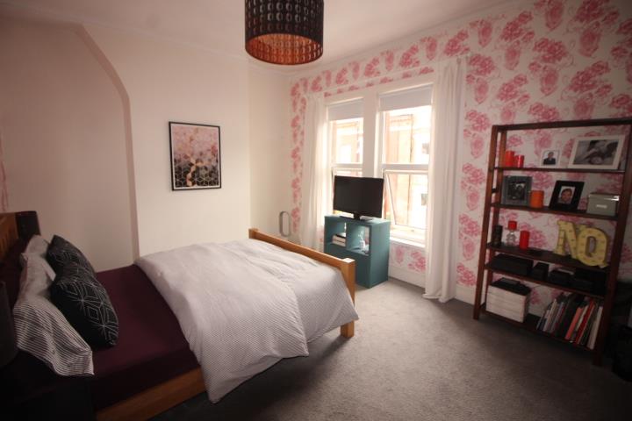
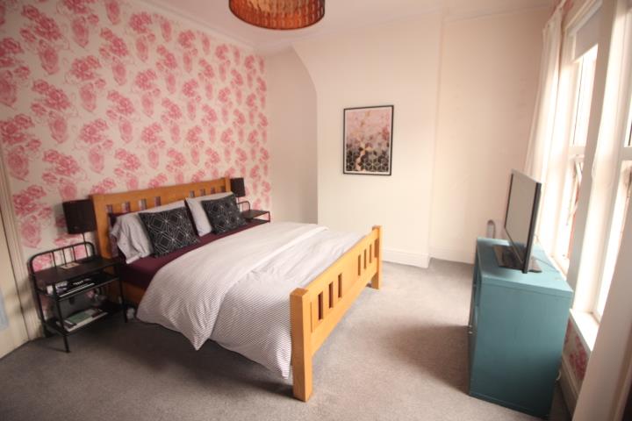
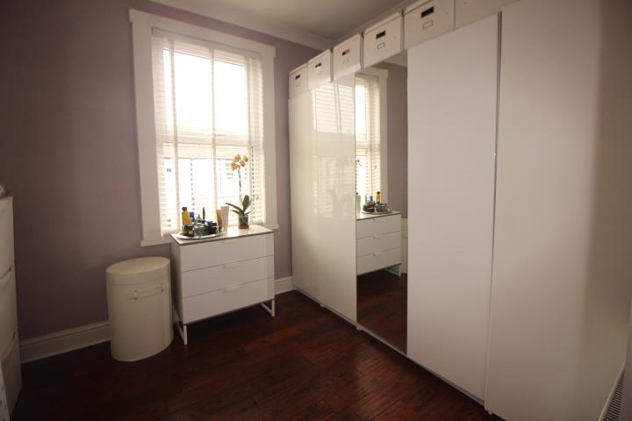
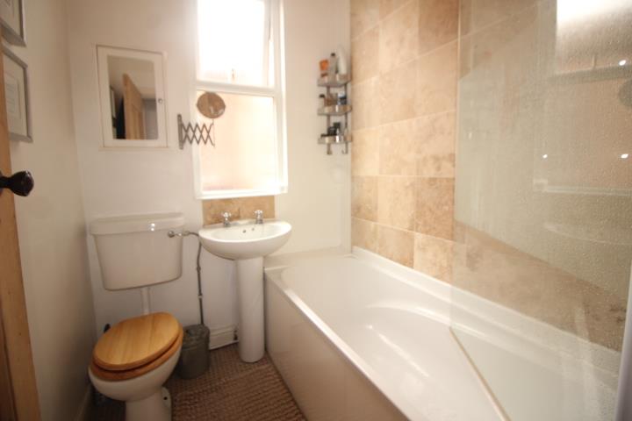
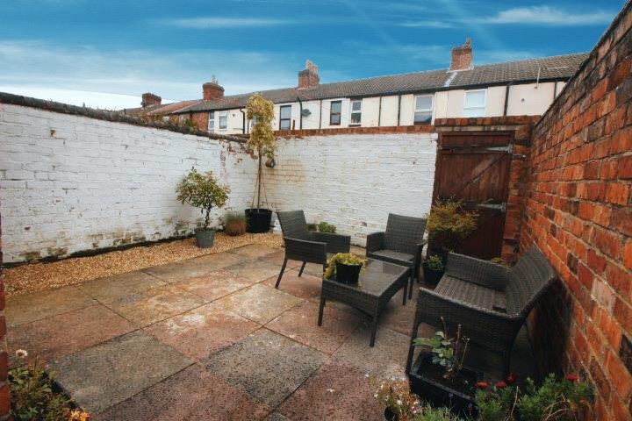
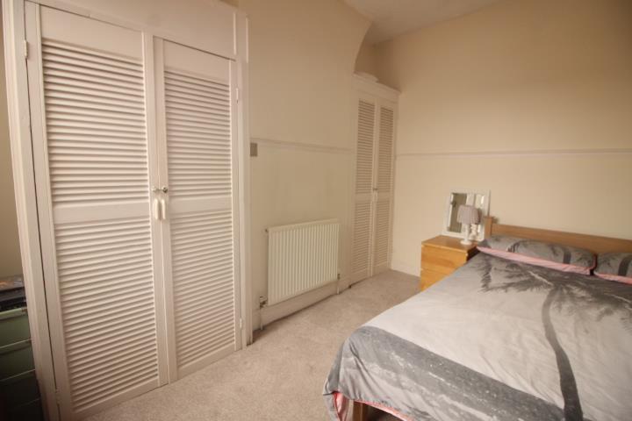
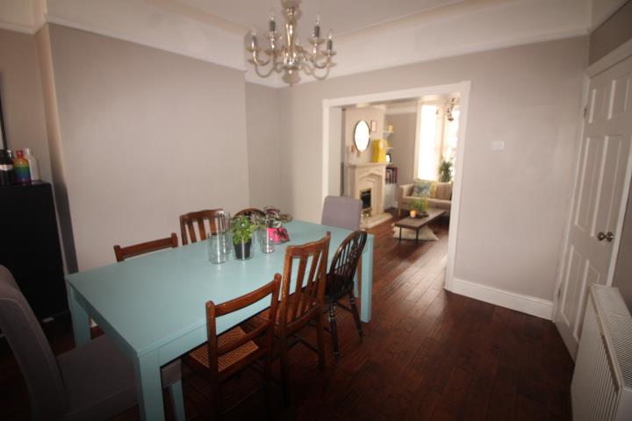
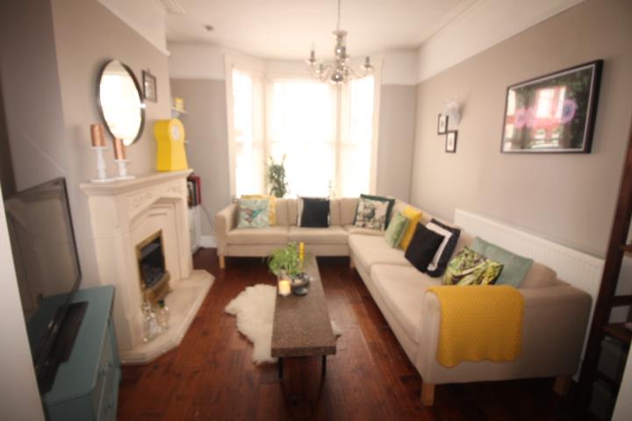
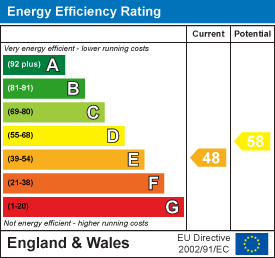
NO CHAIN
Catch this property whilst you can. This fantastic sized three bedroom home is ideal for any FTB, offering everything on its doorstep. A short stroll away is Waterloo/Crosby’s finest amenities including the unique St Johns Road with its selection of independent shops, South Road with bars and restaurants, Waterloo Train station, excellent schools and the award winning Anthony Gormley statues located on Crosby beach. This property has been beautifully presented throughout and viewing is highly recommended.
The property briefly comprises of entrance porch and hallway, bright and airy lounge opening onto a good sized dining room and a spacious kitchen to the ground floor. Together there are three good sized bedrooms and bathroom to the first floor. Outside is a walled rear courtyard. The property has been installed with UPVC double glazing and a gas fired central heating system (installed approx 4 years ago)
UPVC double glazed entrance door. Engineered solid wood flooring.
Engineered solid wood flooring, radiator. Stairs to first floor.
UPVC double glazed bay window, radiator. Feature stone effect fire surround inset with living flame gas fire. Engineered solid wood flooring. Open arch to:
UPVC double glazed window, radiator. Under stairs storage cupboard. Engineered solid wood flooring. Door to:
Range of painted solid wood kitchen units comprising of worktops inset with stainless steel sink unit with splash backs. Space for fridge/freezer, plumbing for washing machine. Integrated double oven, gas hob with extractor fan over. UPVC double glazed windows to side and rear, hardwood door to side. Wall mounted gas central heating boiler. Radiator, tiled flooring.
Loft access.
UPVC double glazed windows to front, radiator.
UPVC double glazed window, radiator. Fitted wardrobe.
UPVC double glazed window, radiator. Engineered solid wood flooring.
White suite comprising of panel bath with electric shower over. Low level WC< wash hand basin. Tiled walls and flooring. Radiator. UPVC double glazed window.
The walled rear courtyard offers a sunny aspect, paved for ease of maintenance, gate to rear.