 finding houses, delivering homes
finding houses, delivering homes

- Crosby: 0151 909 3003 | Formby: 01704 827402 | Allerton: 0151 601 3003
- Email: Crosby | Formby | Allerton
 finding houses, delivering homes
finding houses, delivering homes

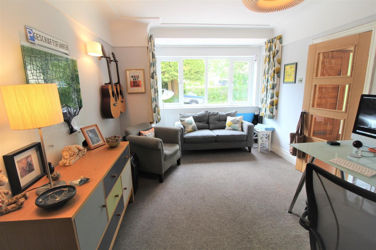
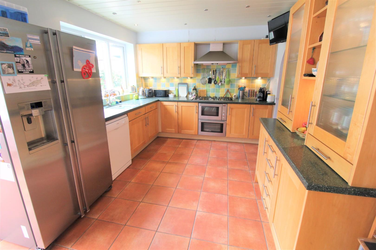
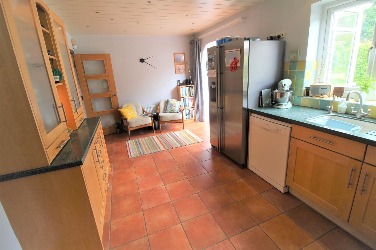
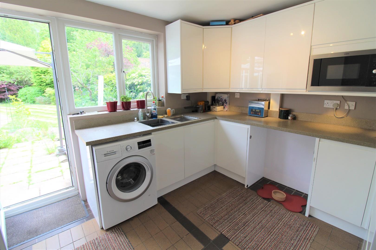
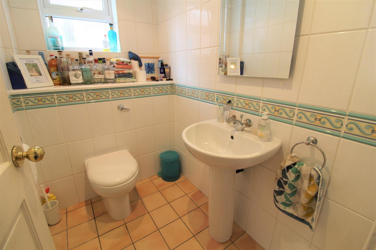
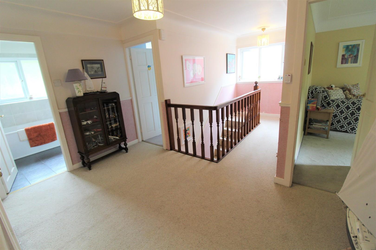
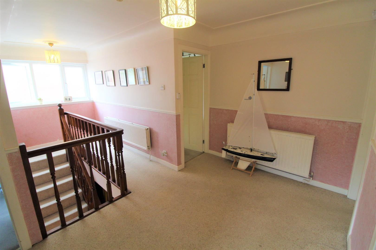
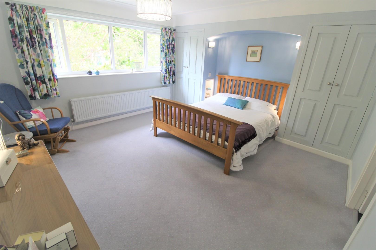
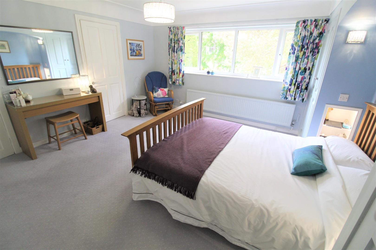
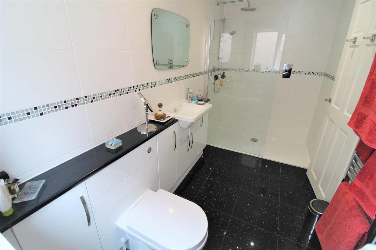
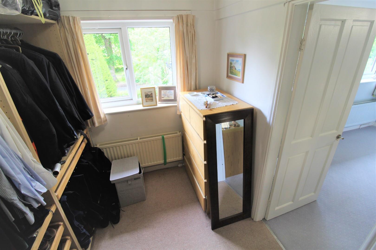
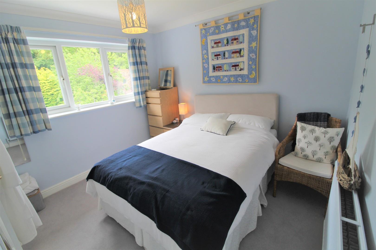
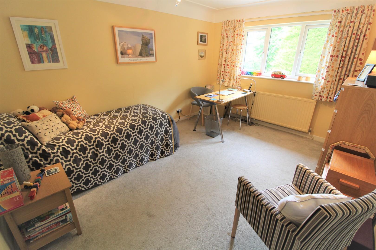
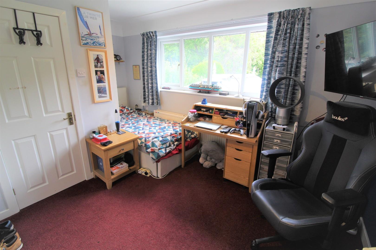
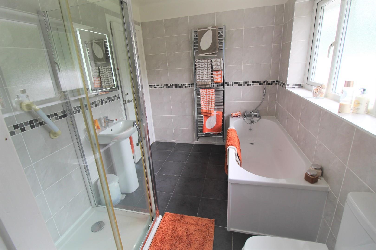
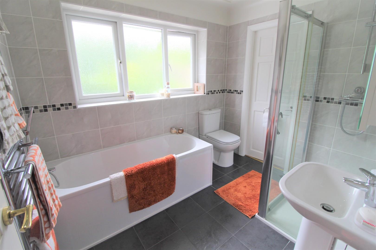
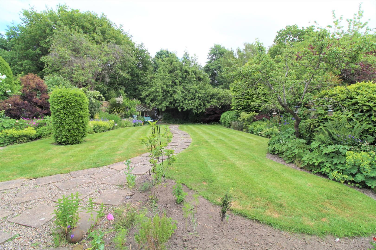
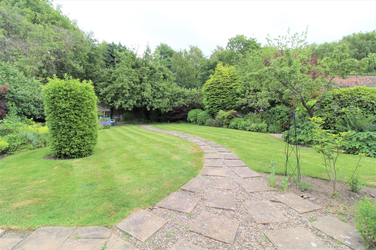
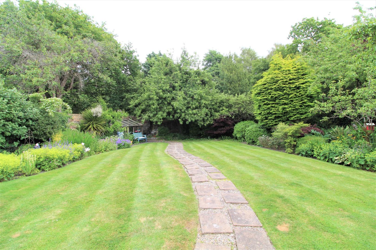
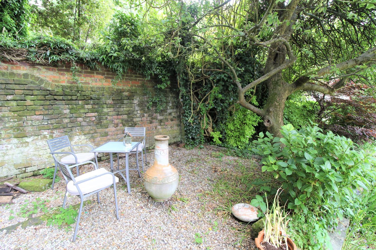
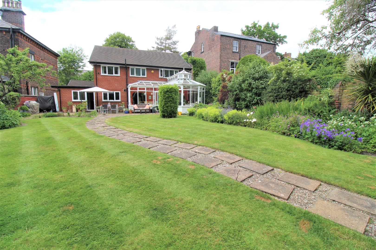
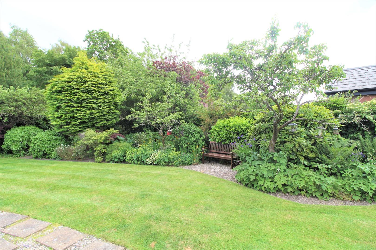
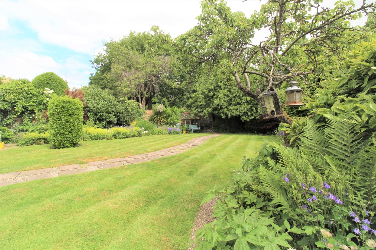
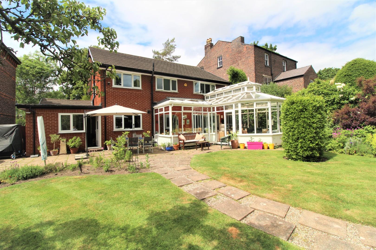
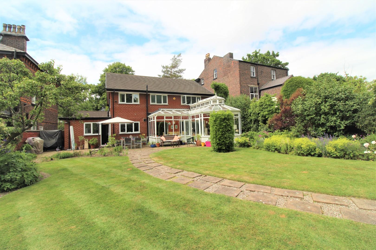
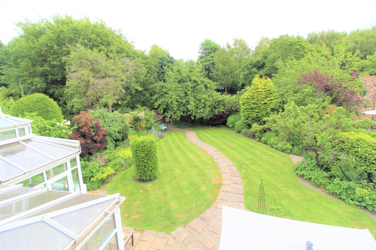
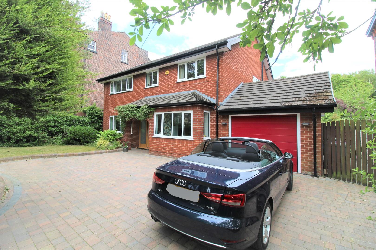
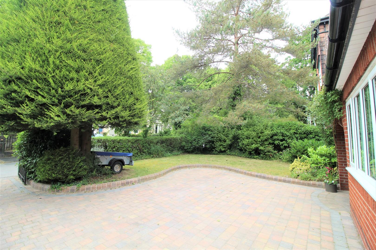
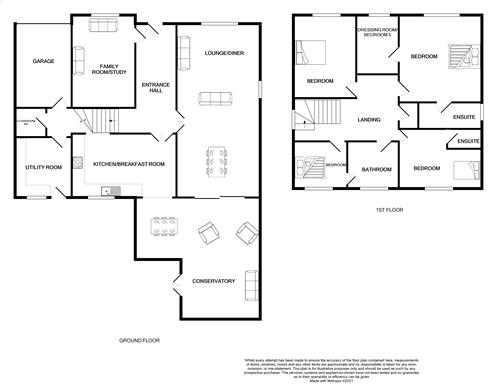
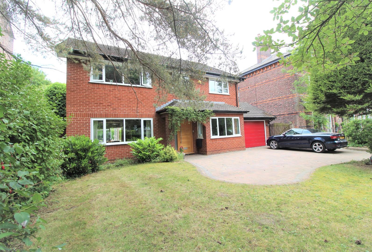
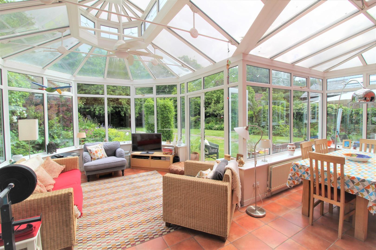
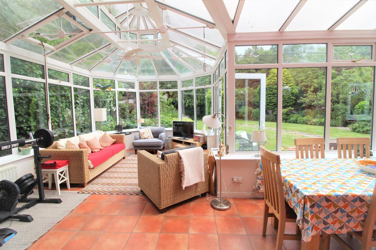
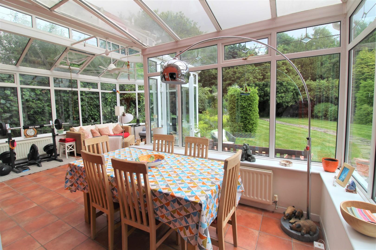
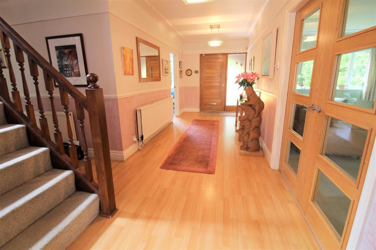
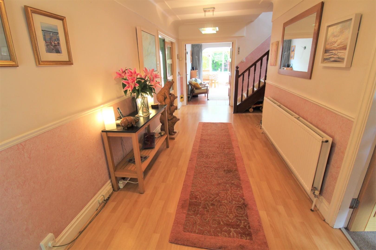
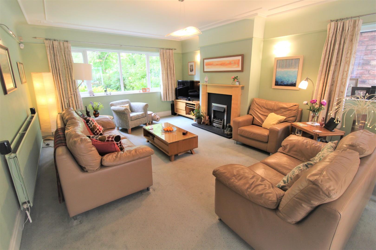
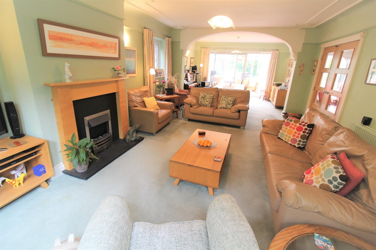
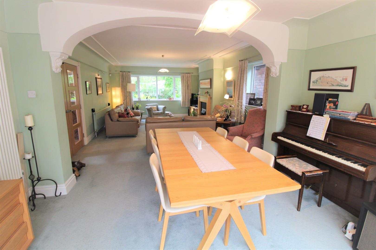
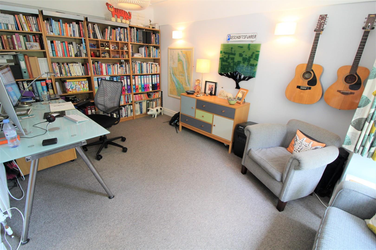
ONE OF A KIND….
A credit to the current owners and one not to be missed, this 5 bedroom detached property (fifth bedroom currently used as a dressing room), is set within the sought after location of CRESSINGTON PARK offering a selection of sought after schools, shops, parks and transport links all within easy access and a short walk to Liverpool’s waterfront.
Viewing is highly recommended to appreciate the standard and size of the property which briefly comprises of entrance hall, good size lounge opening onto dining area, stunning conservatory, kitchen/breakfast room, family room/study, utility and WC to the ground floor together with four double bedrooms, en-suite shower room, dressing room and family bathroom all to the first floor.
Outside is an immaculate picturesque mature rear garden with well stocked borders offering sunny aspects. There is a garage with block paved driveway to front.
Cressington Park, offers an enviable lifestyle and is known as one of Liverpool’s most aspirational residential addresses. In 1973 Cressington Park was designated a conservation area protecting the original fabric and beauty of this established location. Within walking distance both Cressington and Grassendale Esplanades offer stunning views of the River Mersey and on bright clear days excellent views of both the Wirral Peninsular and Welsh Mountains can be appreciated. The Esplanades have interconnecting walkways and are complemented by fine cast iron railings and corresponding lamposts. The park enjoys the benefit of its own railway station and easy access is readily available to Liverpool city centre and beyond.
Door to front. 2 x radiators. Staircase to first floor. Double door access to lounge.
Upvc double glazed window to front and side. Opening to dining area. Wooden fire surround with fireplace and hearth. Radiators. Double glazed patio doors opening onto conservatory.
Upvc double glazed bay window to front. Radiator.
Upvc double glazed window to rear. Range of wall and base units with glass display cabinets. Integrated oven, hob and extractor. Sink unit. Open to conservatory.
Upvc double glazed windows with upvc double glazed doors opening onto the impressive garden. Radiators. Tiled flooring Ceiling fan.
Upvc double glazed door to rear with double glazed window. Range of wall and base units. Plumbing for washing machine. Sink unit. Integrated microwave.
Upvc double glazed window to side. Low level wc. Pedestal wash basin. Tiled flooring. Radiator.
Upvc double glazed window to front. Radiator. Built in wardrobes with recessed lighting. Door to en suite and dressing room.
Upvc double glazed window to side. Shower unit. Low level wc. Vanity unit with wash basin. Tiled to compliment. Towel radiator.
Upvc double glazed window to front. Radiator.
Upvc double glazed window to front. Radiator.
Upvc double glazed window to rear. Radiator. Jack and Jill access to bathroom.
Upvc double glazed window to rear. Radiator. En suite.
Shower unit.
Upvc double glazed window to front. Panel bath. Open shower unit. Low level wc. Pedestal wash basin. Towel radiator. Tiled to compliment.
Good size landing with access to all rooms.
Rear - Stunning landscaped mature garden with range of trees and shrubs. Patio areas. Not directly overlooked.
Front - Lanwed garden with trees and shrubs. Off road parking leading to garage.
Garage - Up and over door with access to kitchen.