 finding houses, delivering homes
finding houses, delivering homes

- Crosby: 0151 909 3003 | Formby: 01704 827402 | Allerton: 0151 601 3003
- Email: Crosby | Formby | Allerton
 finding houses, delivering homes
finding houses, delivering homes

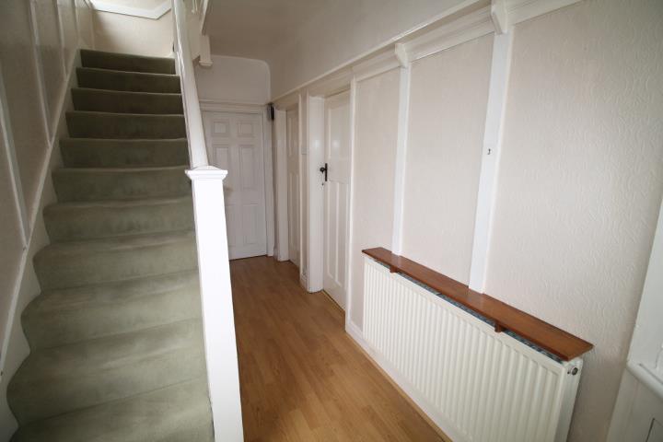
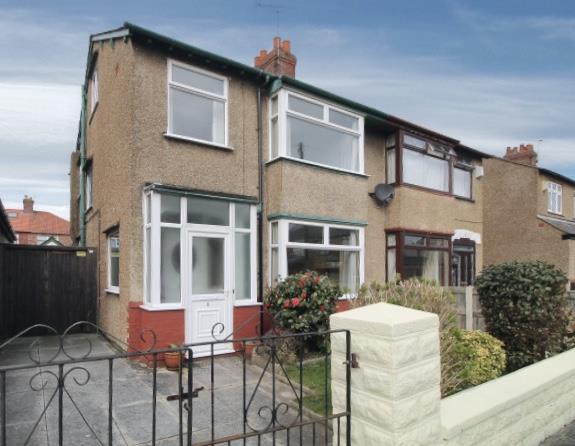
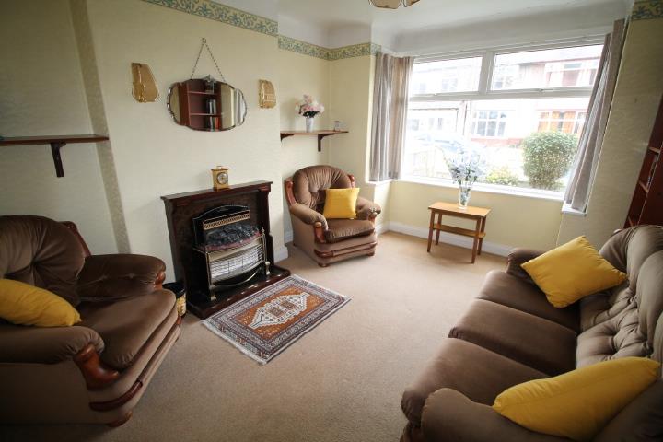
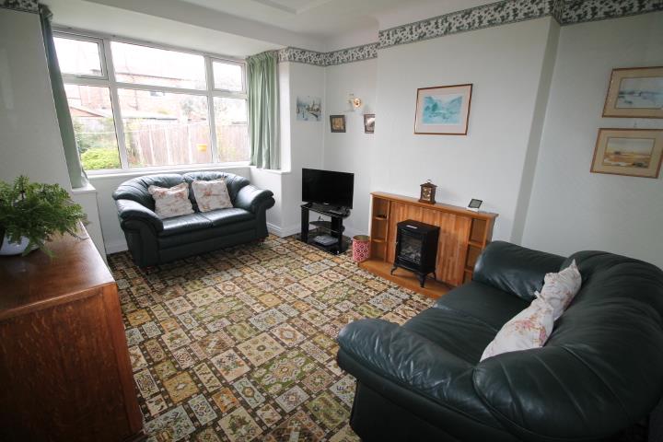
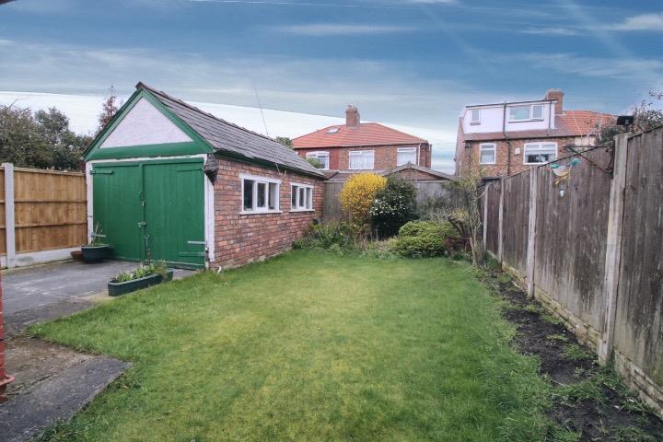
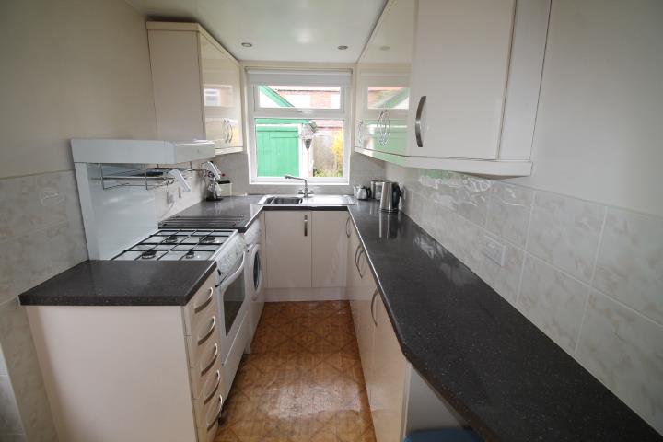
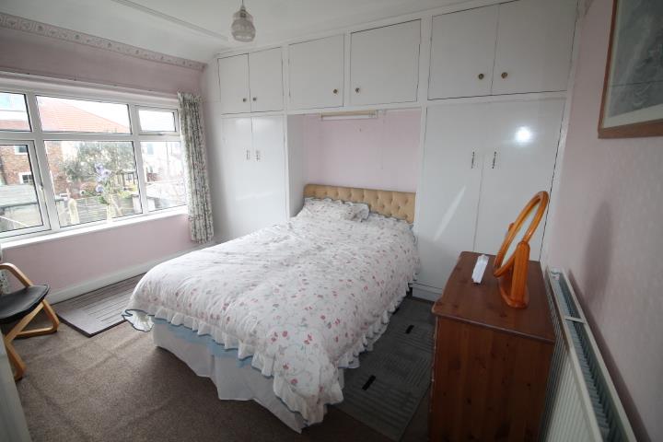
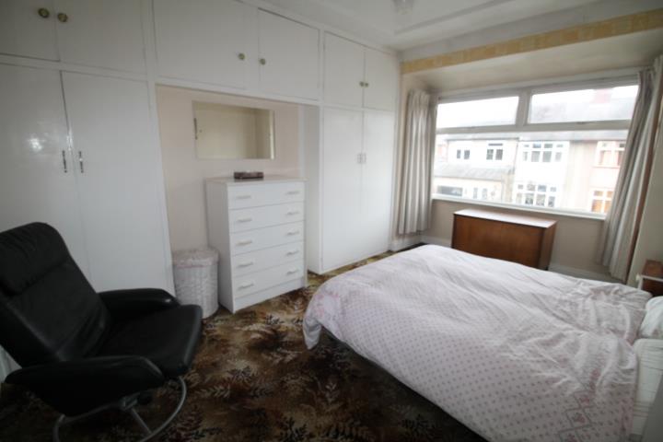
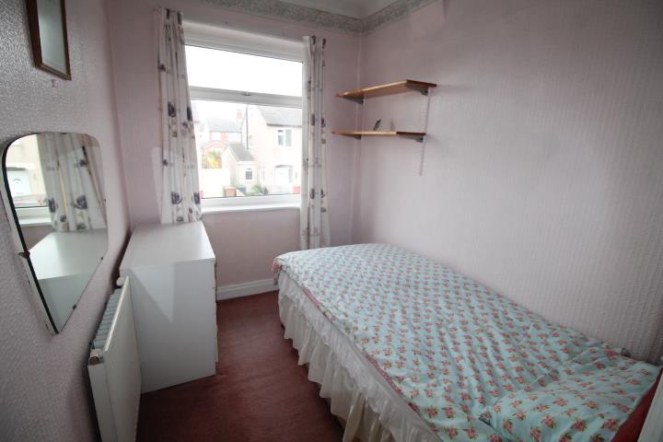
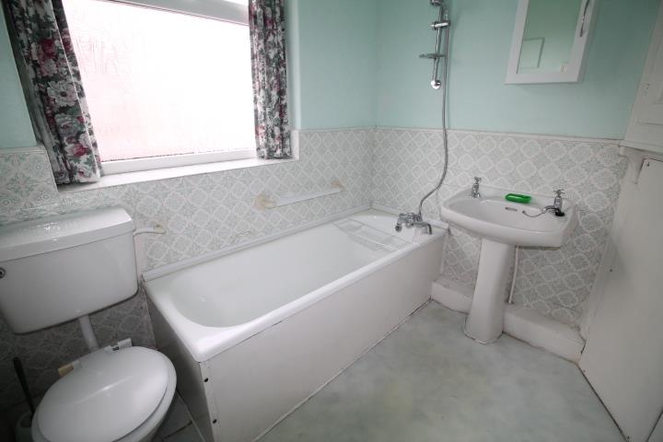
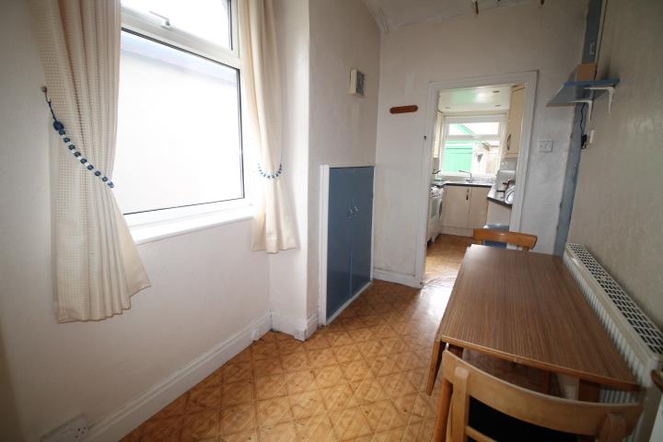
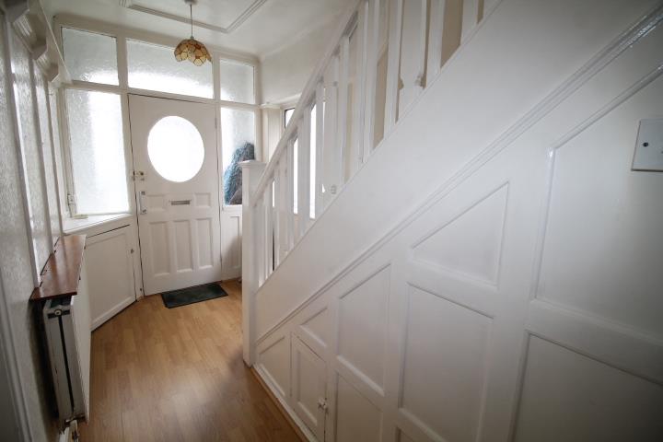
NO CHAIN
Whilst needing upgrading, this well maintained three bedroom family home has retained some lovely features. Nestled within a quiet-cul-de-sac yet offering amenities all within easy access, Abode highly recommend a viewing. Both Forefield Lane, Great Crosby Primary schools and both Chesterfield and Sacret Heart High schools are all within a short stroll away. Local shops are minutes away along with bus stops. Both Crosby village and train stations are all accessible easily.
This bright and airy residence offers an entrance porch, hallway with WC off, lounge, sitting room, morning room and modern kitchen to the ground floor together with three bedrooms and bathroom to the first floor. Outside is a sunny garden. Detached garage (limited access). The property has been installed with UPVC double glazing and a newly installed gas central heating boiler.
UPVC double glazed entrance door and windows, tiled effect flooring.
Glazed entrance door, radiator. Stairs to first floor. Plate rack.
Low level WC, wash hand basin. UPVC double glazed window.
UPVC double glazed bay window. Gas fire inset into surround (currently not connected). Wall light points. Original internal door with art deco handle.
UPVC double glazed bay window, radiator. Electric fire inset into surround. Wall light points. Original internal door with art deco handle.
UPVC double glazed window, radiator. Feature 'pantry style' cupboards. Wood effect flooring.
Contemporary kitchen units comprising of worktops inset with stainless steel sink unit with splash backs. Gas cooker. Washing machine. Wood effect flooring. UPVC double glazed window to rear and door to side.
UPVC double glazed window.
UPVC double glazed bay window, fitted wardrobes. Radiator. Original internal door with art deco handle.
UPVC double glazed window, fitted wardrobes. Radiator. Original internal door with art deco handle. Newly installed gas central heating boiler.
UPVC double glazed window. Radiator. Original internal door with art deco handle.
White bathroom suite comprising of panel bath. Low level WC, wash hand basin. Tiled walls. Radiator. Original feature cupboards. Loft access. UPVC double glazed window. Original internal door with art deco handle.
The rear garden offers a sunny aspect. Laid to lawn with mature borders - well stocked with established trees and shrubs. Paved patio areas. Timber gates leading to side.
Front garden is paved for ease of maintenance with grassed areas. Well stocked borders.
Good sized detached garage. (limited access due to narrow driveway) Used for storage only. Power and light laid on. Timber entrance doors with windows to side.