 finding houses, delivering homes
finding houses, delivering homes

- Crosby: 0151 909 3003 | Formby: 01704 827402 | Allerton: 0151 601 3003
- Email: Crosby | Formby | Allerton
 finding houses, delivering homes
finding houses, delivering homes

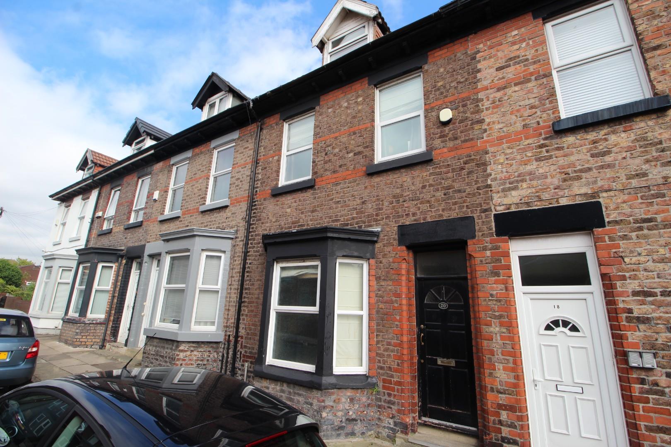
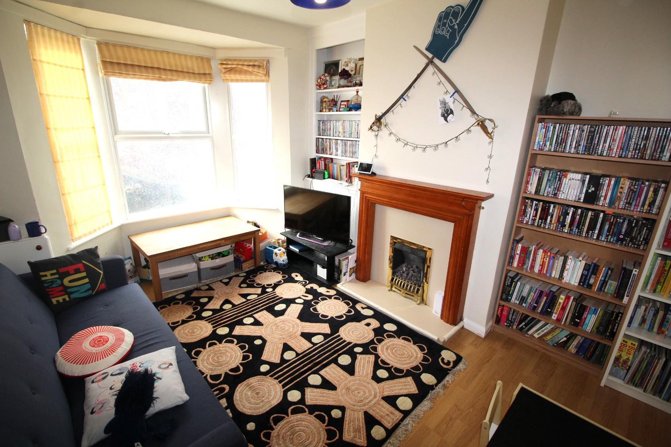
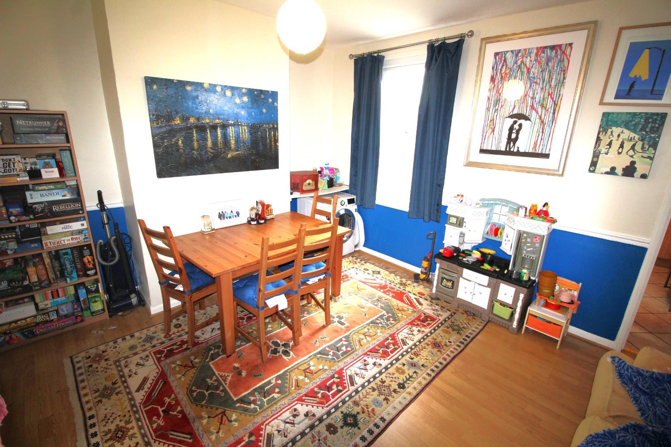
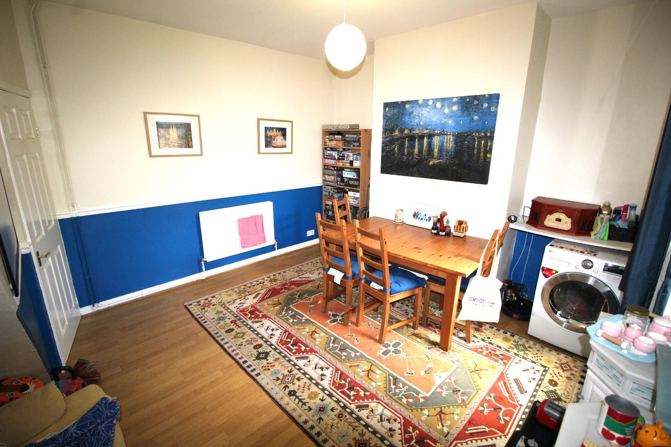
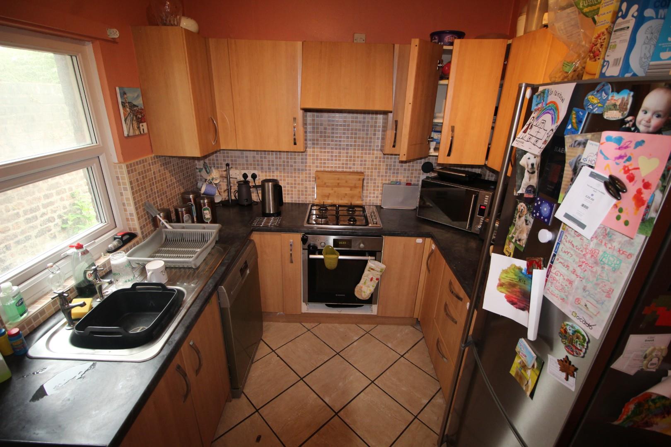
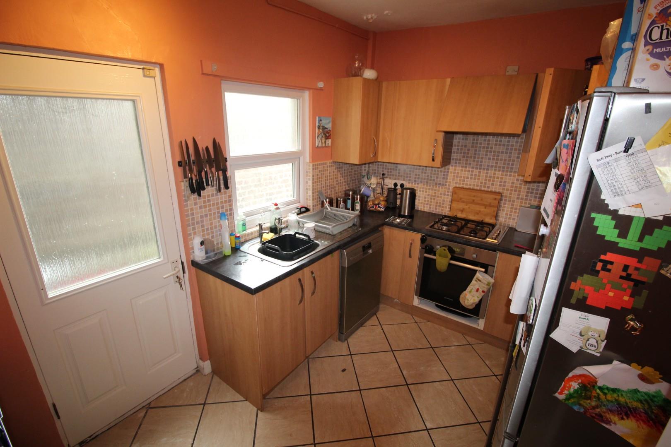
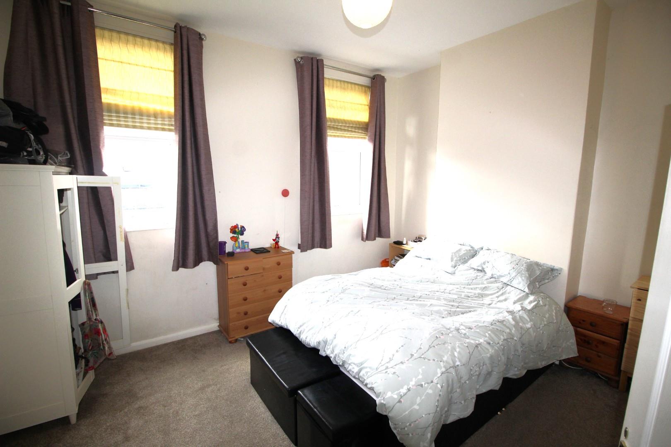
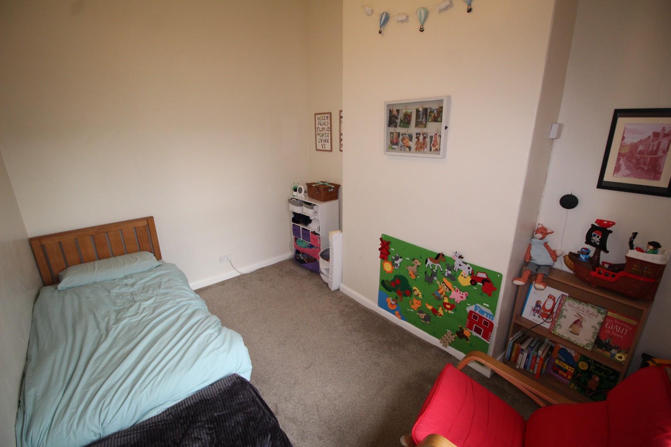
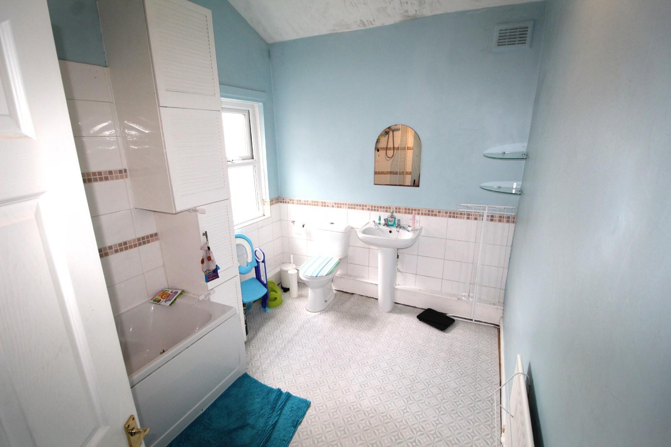
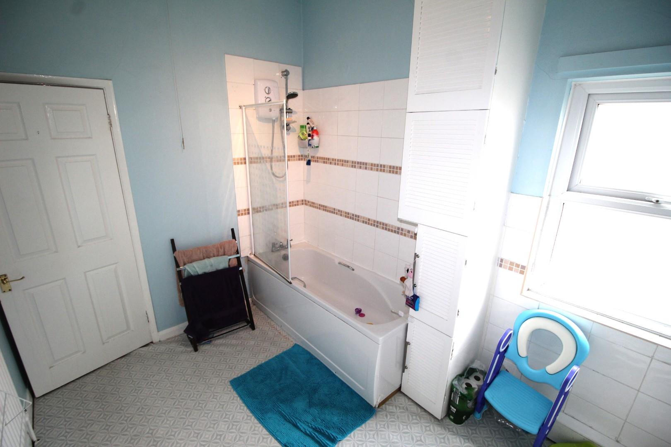
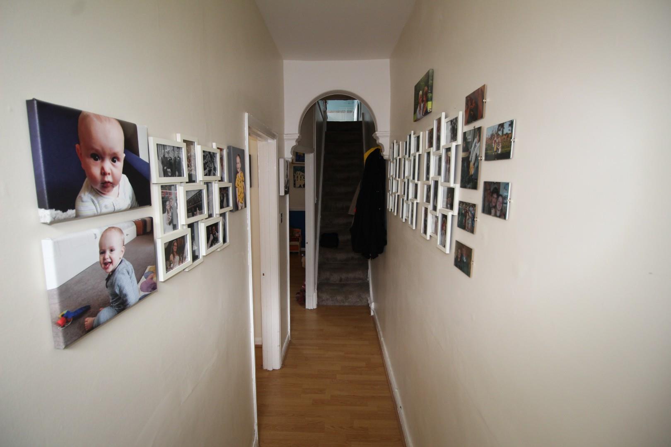
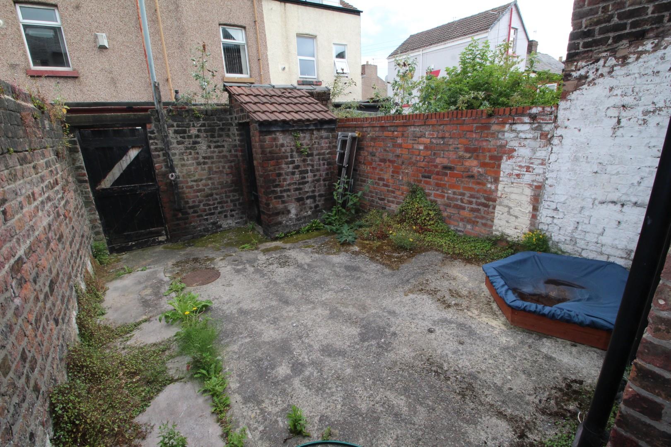
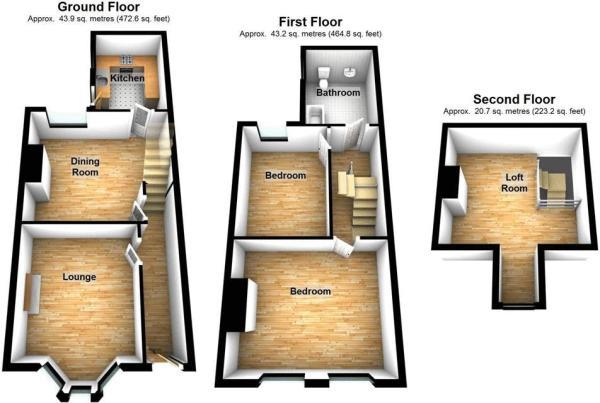
ABODE are delighted to offer for sale this substantially proportioned two bedroom mid terrace boasting a loft room and many attractive features. The property briefly comprises to the ground floor a welcoming hallway leading though into a lounge, separate dining room and fitted kitchen. To the first floor there are two double bedrooms and a spacious family bathroom. In addition to this the property also boasts a well proportioned loft room, also offering mostly double glazing and gas centrally heated. To appreciate the size of the property on offer a viewing is highly recommended.
Freehold
Council Tax Band A
GROUND FLOOR
RECEPTION HALL
Fitted with a single glazed window and door to the front and wood effect laminate flooring.
LOUNGE
14' 4''into bay x 11' 2 into max (4.36m x 3.41m)
Double glazed bay window to the front, gas central heating radiator, built in original storage
cupboard and shelving, gas feature fireplace with carved wood surrounds.
DINING ROOM
12' 7'' x 12' 2 (3.83m x 3.72m) into the max
Double glazed window to the rear, wood effect laminate flooring, gas central heating
radiator, under stairs storage area, decorative dado rail and ceiling rose, offering access into the kitchen.
KITCHEN
10' 8'' x 7' 12 (3.24m x 2.43m)
A fitted kitchen briefly comprising a range of wall and base units over and incorporated by laminate work surfaces, stainless steel sink
and drainer, gas hob and electric oven with extractor over, space for a fridge freezer, plumbing for washing machine, space for a tumble
dryer, tiled flooring, partially tiled walls, double glazed window and door to the side offering views and access into the rear yard.
LANDING
With stairs rising on the right hand side, carpeted flooring and return staircase leading to the loft room.
BEDROOM 1
14' 11'' into max x 12' 4 (4.54m x 3.76m)
Two double glazed windows to
the front, and a gas central heating radiator.
BEDROOM 2
12' 7'' x 9' 4 (3.83m x 2.85m)
A second double bedroom fitted with a double glazed window to the rear, and a gas central heating radiator.
BATHROOM
10' 8'' x 7' 10 (3.25m x 2.39m)
Double glazed window to the side, bath with shower over, low level wc, wash
hand basin, gas central heating radiator, tiled flooring and partially tiled walls and built in storage.
Second Floor
LOFT ROOM
13' 9'' x 13' 5 (4.18m x 4.10m)
With a return staircase rising on the right hand side, a double glazed dormer window to the front with vaulted ceiling,
eaves storage.
REAR YARD
14' 11'' x 19' 3 (4.54m x 5.87m)
A good size rear yard with gated access and brick built out house.