 finding houses, delivering homes
finding houses, delivering homes

- Crosby: 0151 909 3003 | Formby: 01704 827402 | Allerton: 0151 601 3003
- Email: Crosby | Formby | Allerton
 finding houses, delivering homes
finding houses, delivering homes

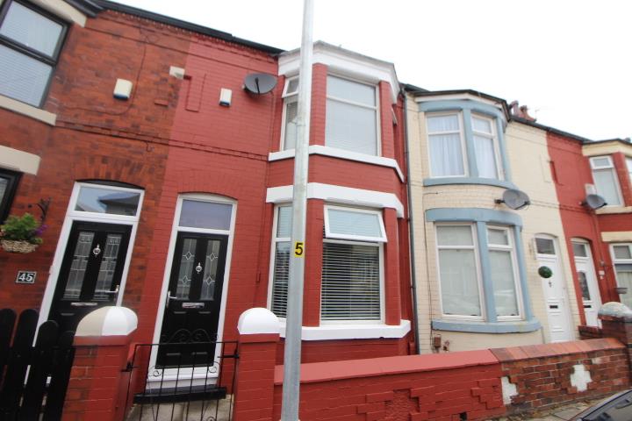
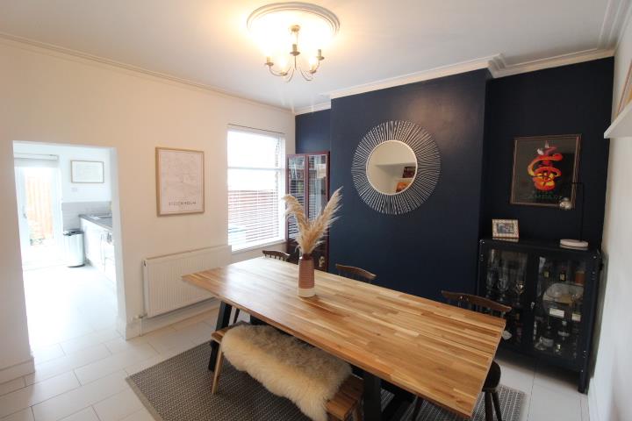
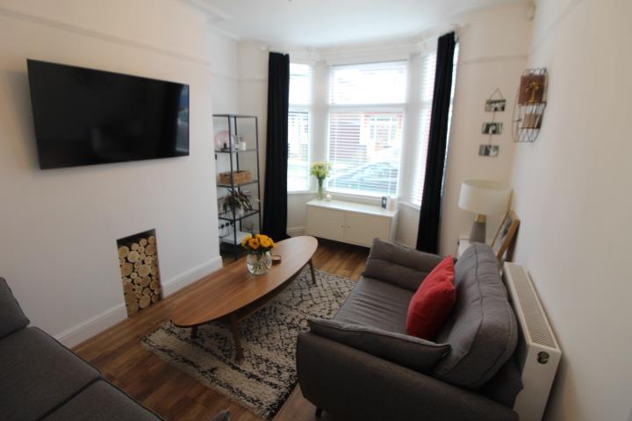
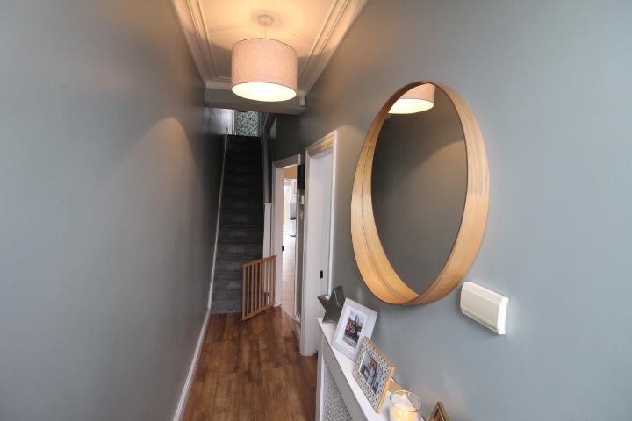
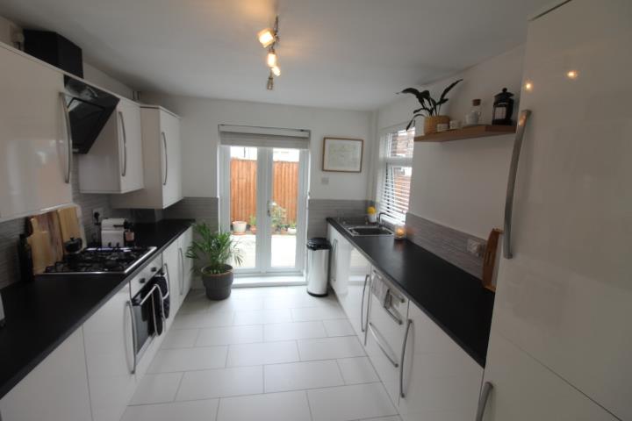
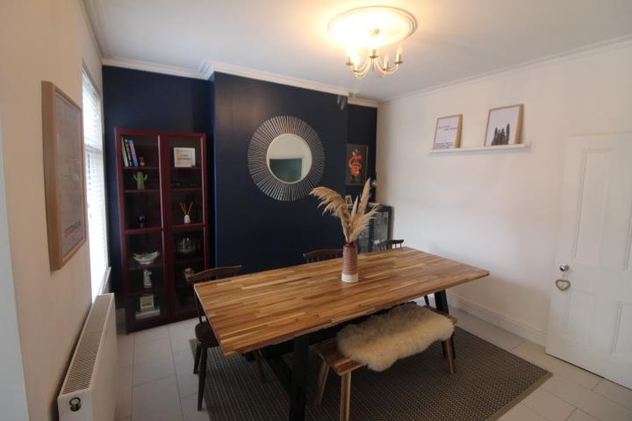
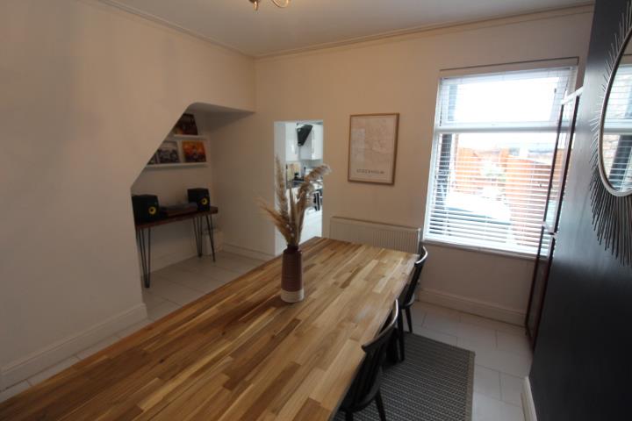
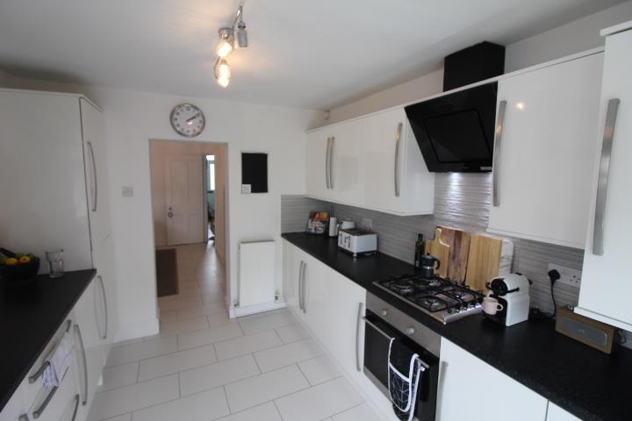
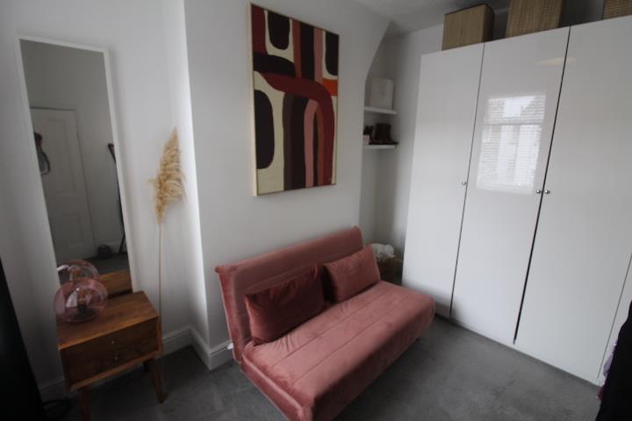
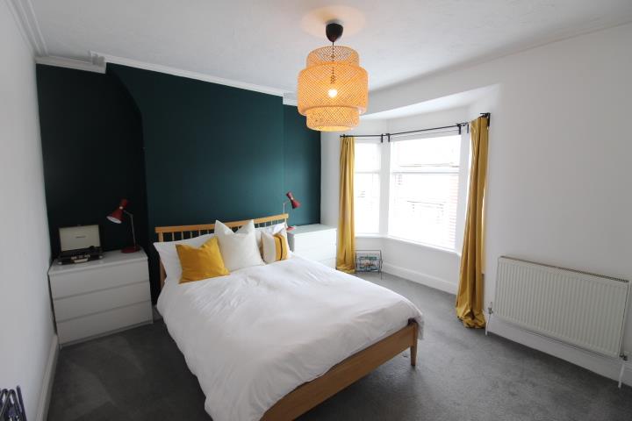
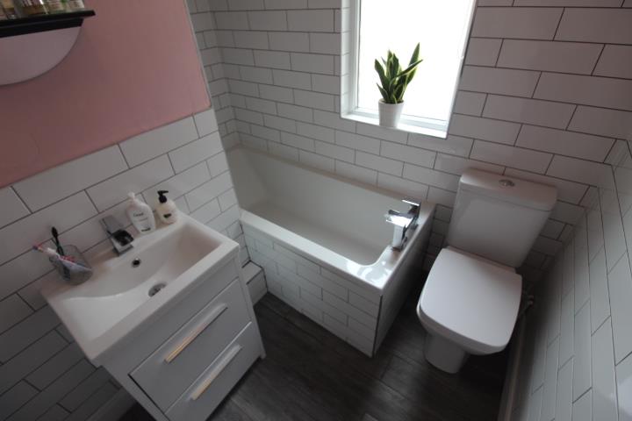
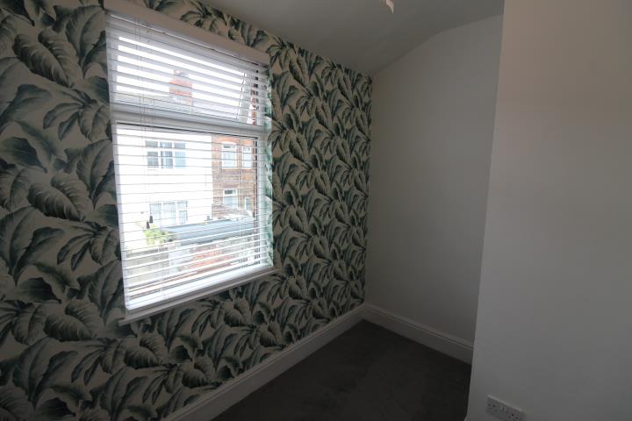
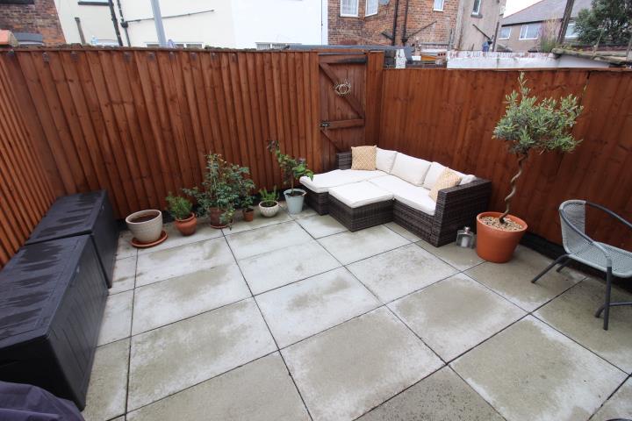
WOW FACTOR ………….
Abode are delighted to offer for sale this stunning three bedroom characterful property situated in a highly sought after L22 location.
Royton Road is ideally located for a selection of local shops and transport links whilst being a short walk away to some of the most sought after schools in Sefton.
Briefly comprises of hallway, lounge, dining/family room with newly installed kitchen to the ground floor. To the first floor are three bedrooms and a family bathroom.
Outside is a walled courtyard. UPVC double glazing and a gas fired central heating system has been installed.
HALLWAY
Hardwood glazed entrance door, radiator. Newly installed carpets. Alarm panel. Stairs to first floor.
LOUNGE
4.23m x 3.65m (13' 11" x 12') UPVC double glazed bay window, radiator. Living flame gas fire inset into surround. Newly installed carpet.
DINING ROOM
3.96m x 3.56m (13' x 11' 8") Tiled flooring, radiator. UPVC double glazed window. Opening to:
KITCHEN
4.00m x 2.86m (13' 1" x 9' 5") Newly installed kitchen comprising of worktops inset with stainless steel sink unit with tiled splash backs. Integrated fridge/freezer, plumbing for washing machine set behind cupboard. Electric oven, gas hob with modern style extractor fan over. Tlled flooring. UPVC double glazed French doors leading to garden, UPVC double glazed window to side. Cupboard housing combi gas central heating boiler.
FIRST FLOOR
LANDING
Loft access. Storage cupboard.
BEDROOM 1
4.30m x 4.40m (14' 1" x 14' 5") UPVC double glazed bay window, radiator. Newly installed carpet.
BEDROOM 2
3.56m x 3.05m (11' 8" x 10') UPVc double glazed window, radiator.
BEDROOM 3
2.18m x 2.85m (7' 2" x 9' 4") max UPVC double glazed window, radiator.
BATHROOM
White bathroom suite comprising of panel bath with electric shower over. Low level WC, wash hand basin. Tiled walls with feature splash back. Tiled floor, radiator/towel rail. UPVC double glazed window to side.
OUTSIDE
COURTYARD
Walled rear courtyard with newly installed fencing. Paved patios for ease of maintenance.