 finding houses, delivering homes
finding houses, delivering homes

- Crosby: 0151 909 3003 | Formby: 01704 827402 | Allerton: 0151 601 3003
- Email: Crosby | Formby | Allerton
 finding houses, delivering homes
finding houses, delivering homes

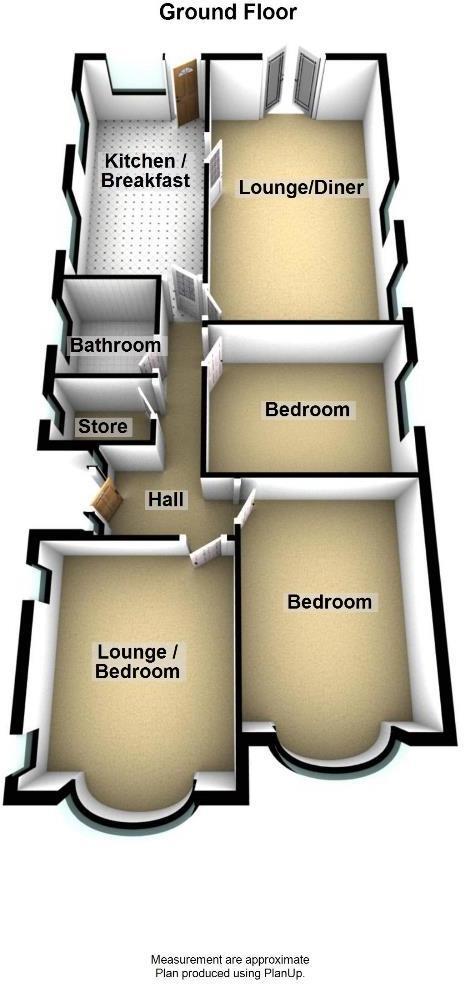
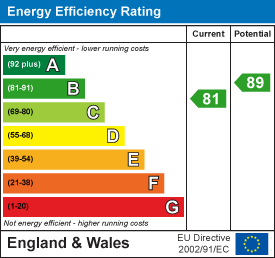
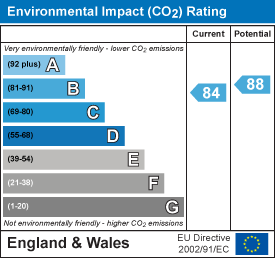
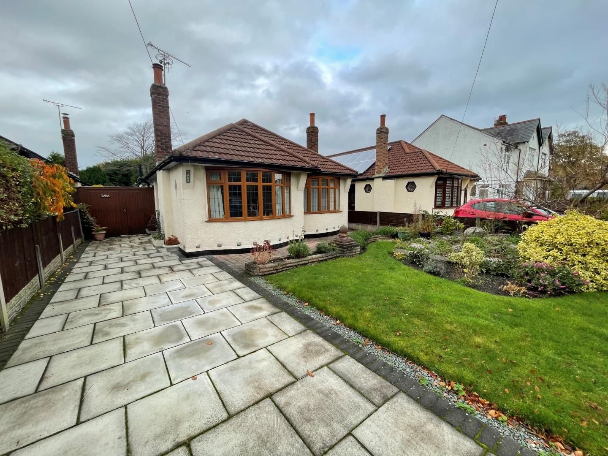
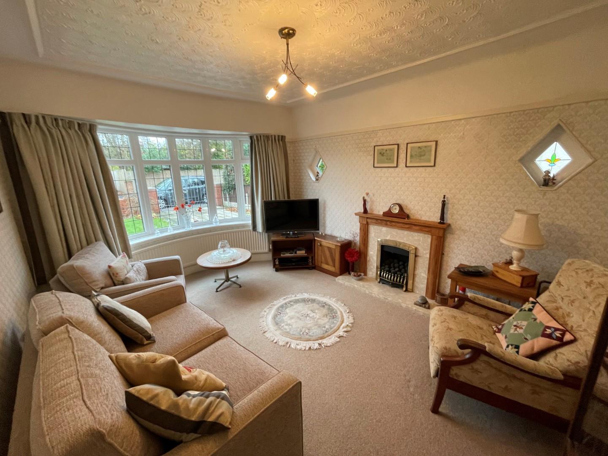
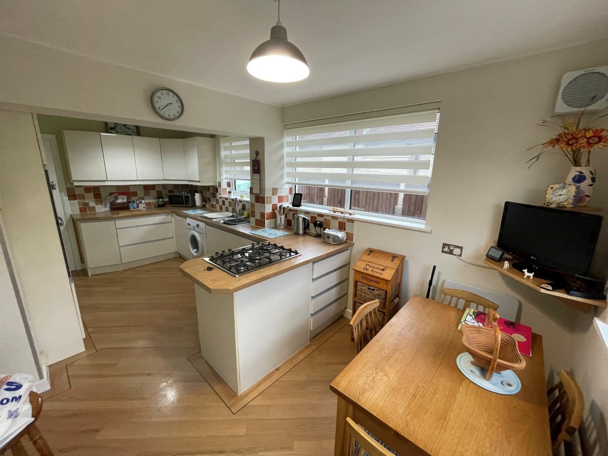
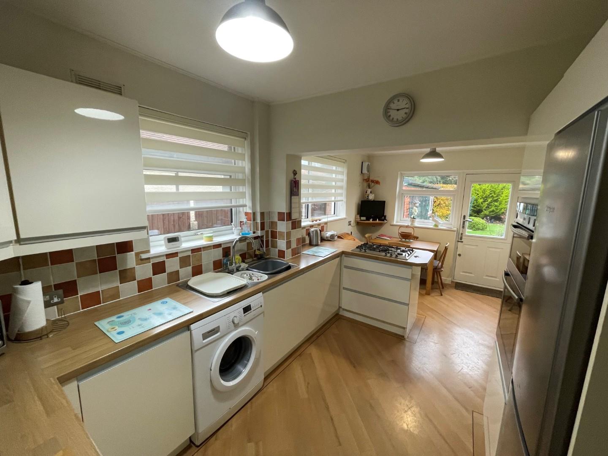
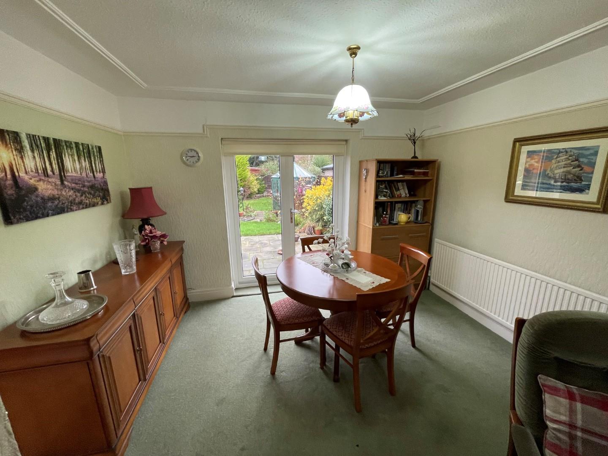
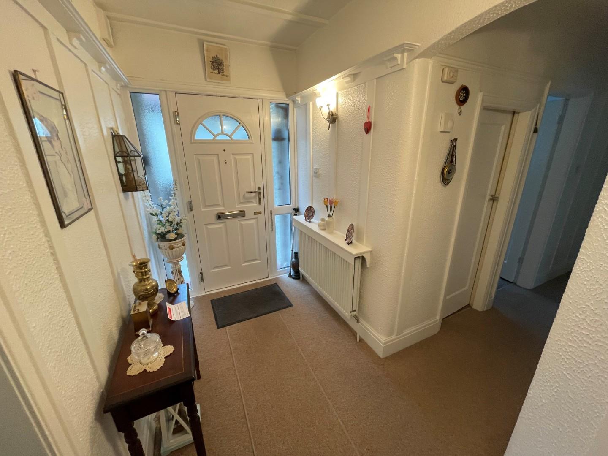
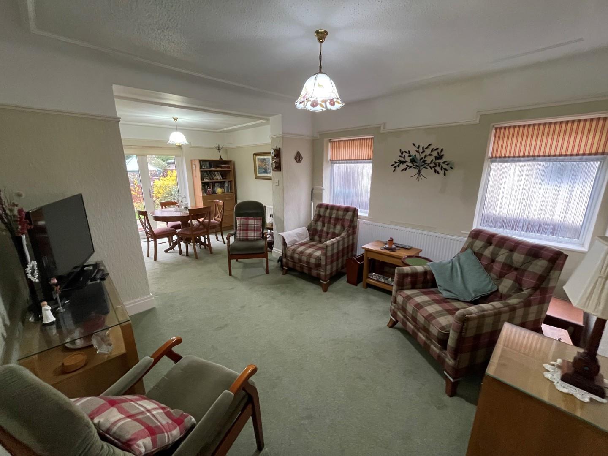
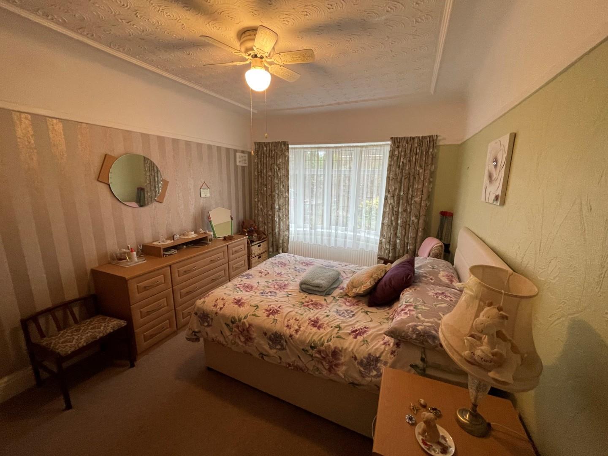
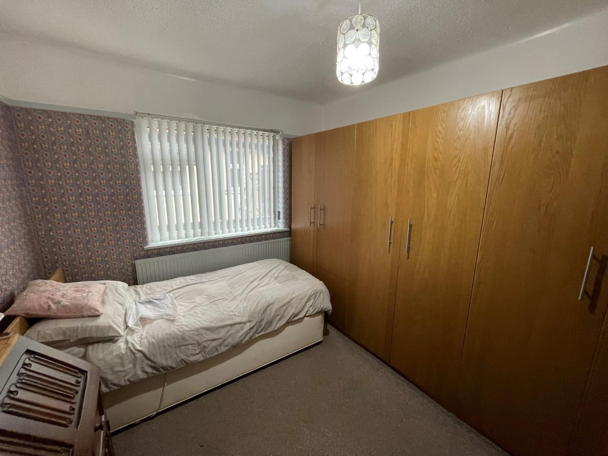
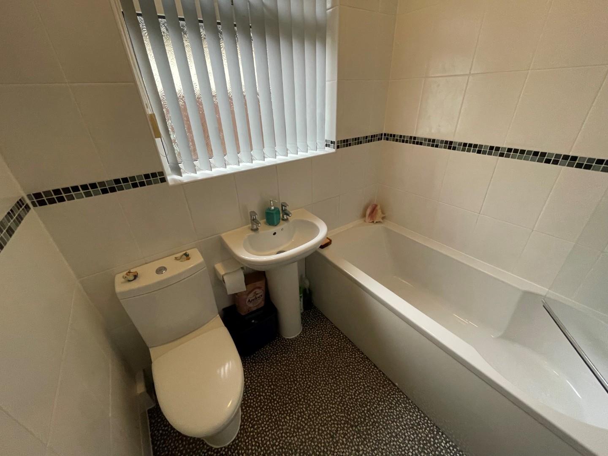
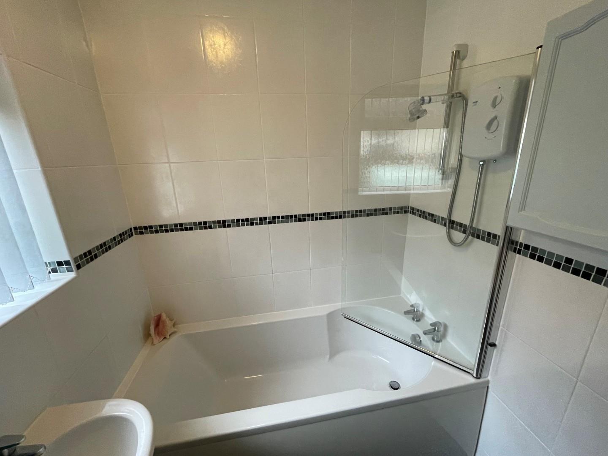
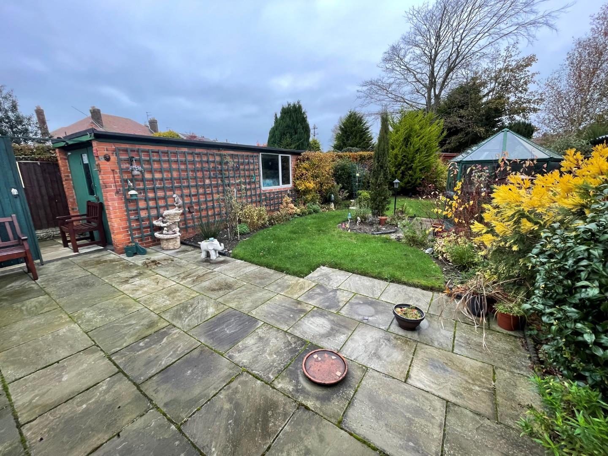
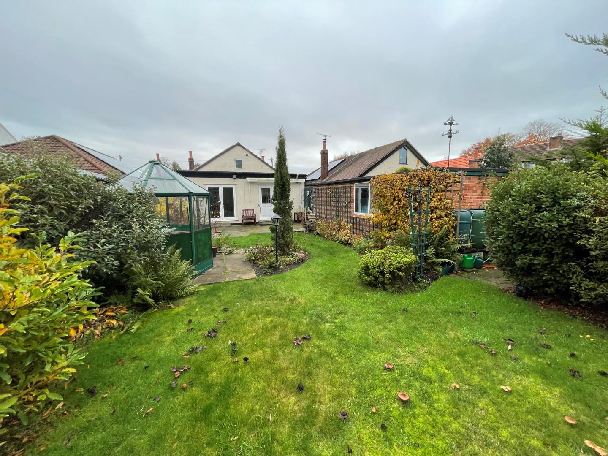
****NO CHAIN****
Abode are delighted to offer for sale this superbly presented three bedroom Detached bungalow situated in a highly sought after L37 location. With a range of amenities in close proximity such as shops, supermarkets, excellent transport links and a number of top quality schools in the area, Rosemary Lane has much to offer the potential buyer.
The property itself briefly comprises an entrance hall, modern family bathroom, three double bedrooms – one of which is being used as a lounge – open plan sitting & dining room and modern open plan kitchen/breakfast room all to the ground floor. Outside there is a beautifully presented, secluded and good sized rear garden with access to the garage. To the front there is a large driveway to provide ample off road parking. The property also benefits from solar panels with an approx income of £2000 per annum.
AN INTERNAL INSPECTION IS HIGHLY RECOMMENDED.
Covered Entrance
Hall
U.P.V.C. framed double glazed security door; U.P.V.C. framed double glazed matching side panel with obscure glass; plate rails.
Walk-in Cloakroom
U.P.V.C. framed double glazed window to side with obscure glass; built in cupboard; shelving.
Front Lounge 14'08" into bay x 10'09" (4.47m x 3.28m)
U.P.V.C. framed double glazed bow window to front with 'leaded' lights; two feature U.P.V.C. framed double glazed windows to side with coloured glass and 'leaded' lights; feature fireplace surround with 'marble' interior and hearth and fitted with a ‘living flame’ coal effect fire (Not Tested); picture rails.
Rear Sitting Room 11'11" x 11'05" (3.63m x 3.48m)
Two U.P.V.C. framed double glazed windows to side; open to...
Dining Room 12'00" x 9'00" (3.66m x 2.74m)
U.P.V.C. framed double glazed, double opening French doors to rear garden.
Breakfast Kitchen 18'00" x 8'10" (5.49m x 2.69m)
Range of high gloss cream base, wall and drawer units; one and a half bowl single drainer, stainless steel sink unit with mixer tap; ‘Neff’ double oven and grill in housing unit; five burner gas hob; space for upright refrigerator/freezer; plumbing for automatic washing machine; (All Not Tested); pan drawers; part tiled walls; ‘Amtico flooring’; two U.P.V.C. framed double glazed windows to side; U.P.V.C. framed double glazed window to rear; U.P.V.C. framed double glazed stable door opening to rear garden.
Bedroom No. 1 13'03" x 9'11" (4.04m x 3.02m)
U.P.V.C. framed bow window to front with 'leaded' lights; built in wardrobes with split and full length hanging rails and shelving.
Bedroom No. 2 11'10" x 9'04" (3.61m x 2.84m)
U.P.V.C. framed double glazed window to side; built in wardrobes to one wall with split and full length hanging rails and shelving.
Bathroom with W.C.
Suite comprising a panelled bath with ‘Triton’ electric shower over and shower screen, pedestal wash hand basin and low level W.C.; (All Not Tested); tiled walls; U.P.V.C. framed double glazed window to side with obscure glass.
Outside
Large Workshop
Timber door, glazed window to side; power and light (Not Tested).
Front Garden
Lawned with raised flower bed and borders containing established shrubs and bushes; extensive paved driveway providing ample parking leading to double opening timber gates.
Rear Garden
Laid to lawn with wide well stocked borders containing established small trees, flowering shrubs and bushes; Indian stone patio; green house. Additional enclosed paved area to the side.