 finding houses, delivering homes
finding houses, delivering homes

- Crosby: 0151 909 3003 | Formby: 01704 827402 | Allerton: 0151 601 3003
- Email: Crosby | Formby | Allerton
 finding houses, delivering homes
finding houses, delivering homes

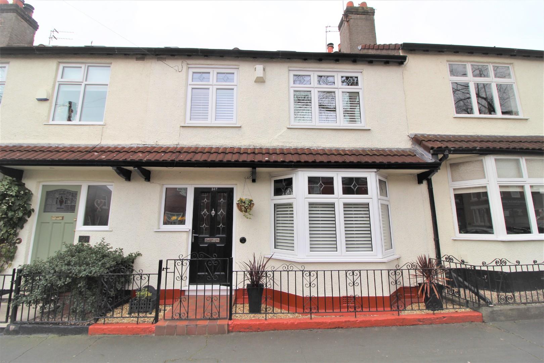
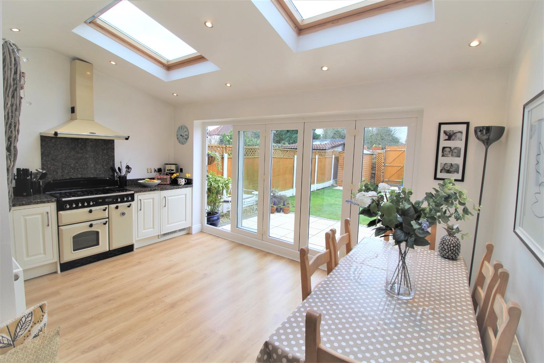
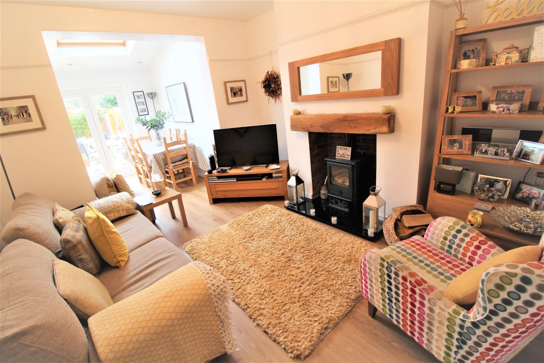
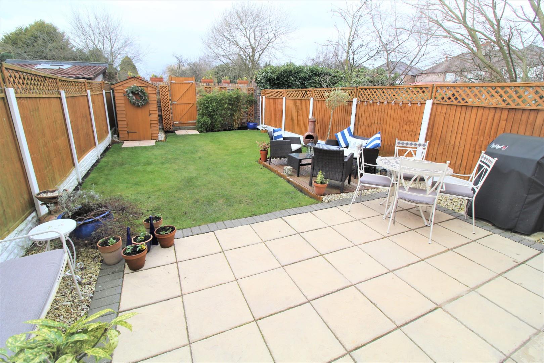
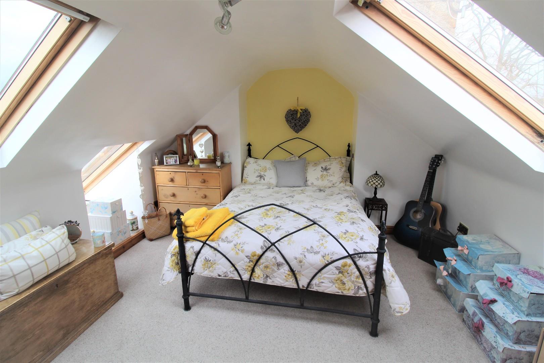
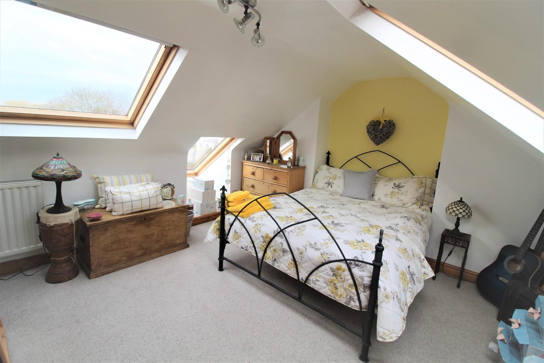
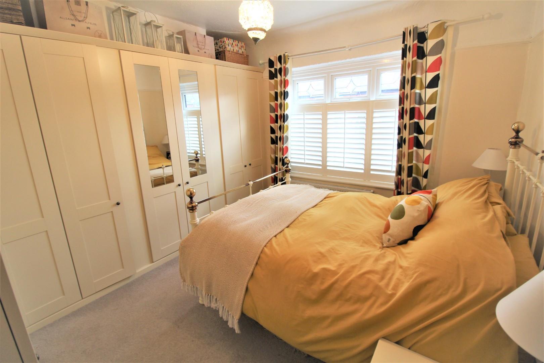
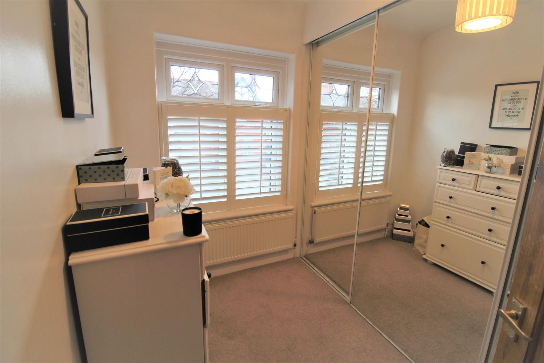
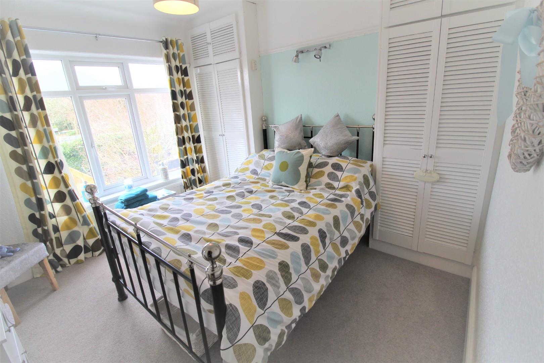
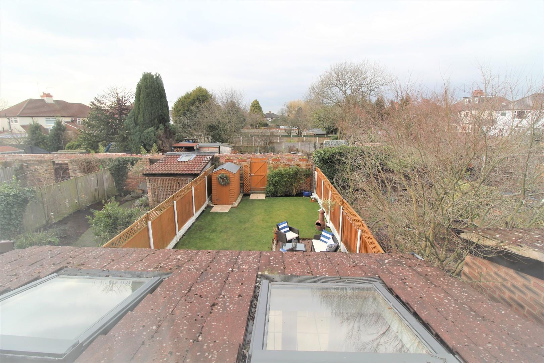
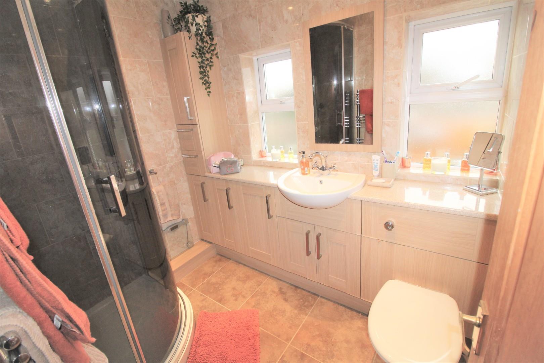
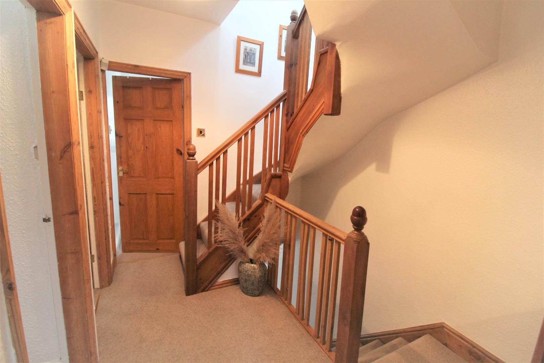
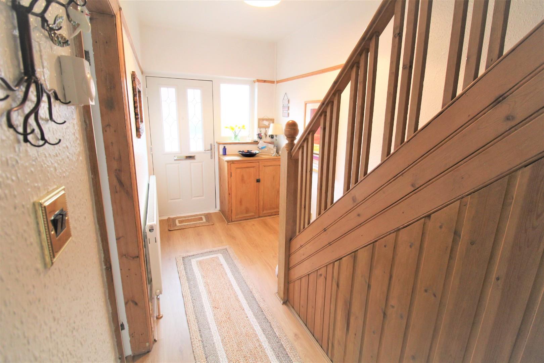
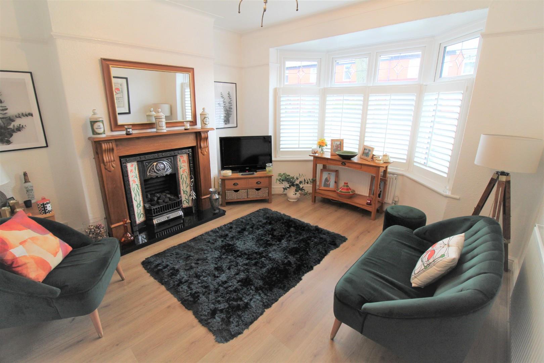
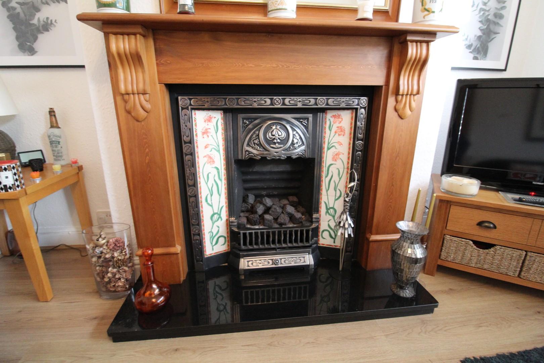
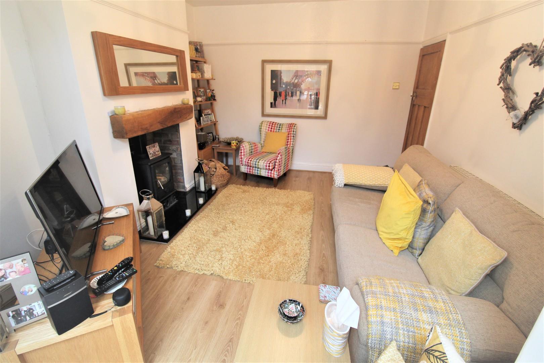

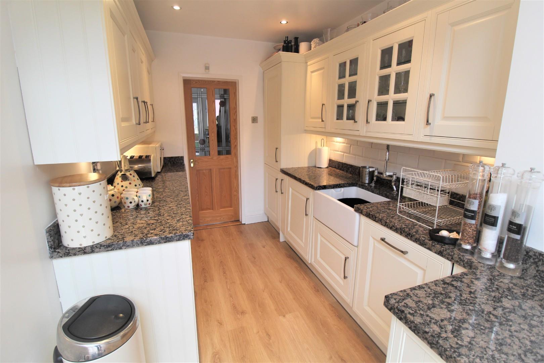
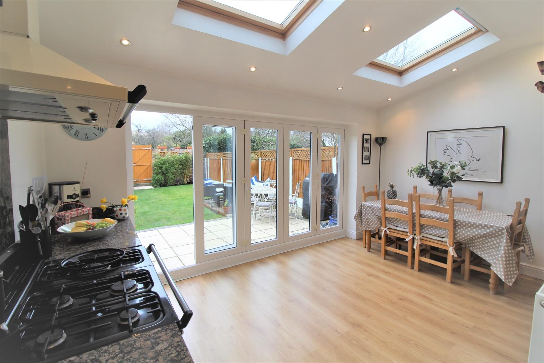
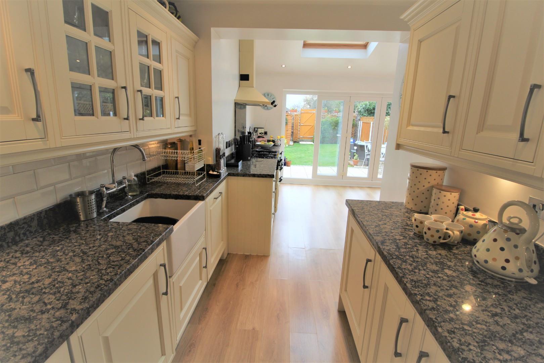
Abode are delighted to offer for sale this fantastic four bedroom mid town house property, situated on the highly desirable Rose Lane in the popular suburb of Mossley Hill. Properties in this location and with a quality standard of finish rarely come to the market. Viewings are a must and this family home wont be available for long!!!
Briefly comprising of a bright reception hallway which guides you into the first of two inviting reception rooms. Enjoying generous proportions, to the front is a well presented room, finished in a tasteful neutral décor. Furthermore, there is a secondary reception room which serves the home a charming sitting room for the family to enjoy. Flowing seamlessly from the lounge is the fabulous open plan kitchen and diner. The kitchen area is modern and enjoys a range of stylish wall and base units with complementing work tops, an abundance of high specification integrated appliances and plentiful work surface space. To the first floor, you will find two generously sized double bedrooms, a single bedroom and a contemporary style fully tiled shower room. To the second floor, there is a converted loft space to regulations which provides a fourth double bedroom. Externally, to the rear of the property, there is an attractive laid to lawn garden, with a decked patio area and a flagged patio area, providing a wonderful spot for alfresco dining in the summer months.
Entrance Hall -
Double glazed UPVC frosted window to front aspect, wood style laminate flooring,
radiator, under stairs storage cupboard, stairs to first floor, meter cupboard, picture rail
Extended Lounge -13' 8'' x 12' 3'' (4.16m x 3.74m)
Double glazed UPVC walk in bay window to front aspect, wood style laminate flooring, cast iron living flame gas fire with feature surround, picture rail
Rear Lounge -12' 3'' x 11' 3'' (3.74m x 3.43m)
Picture rail, radiator, wood style laminate flooring, log burner with wooden mantle, open through to:
Extended Open Plan Kitchen Diner - 18' 7'' x 15' 5'' (5.67m x 4.70m) L-shaped room
Double glazed UPVC bi-fold doors to rear, spotlights, double glazed Velux window to rear
aspect, radiator, integrated fridge freezer, range of wall and base units with granite work
surfaces, five ring range cooker, extractor hood, picture rail, Belfast sink unit, wood style
laminate flooring, integrated washing machine, integrated dishwasher
First Floor
Landing
Doors to all rooms, stairs to second floor
Bedroom Three - 8' 9'' x 7' 4'' (2.66m x 2.23m)
Double glazed UPVC window to front aspect, radiator, fitted wardrobe
Bedroom Two - 11' 9'' x 8' 0'' (3.57m x 2.44m)
Double glazed UPVC window to rear aspect, radiator, picture rail, built in wardrobe
Bedroom One - 12' 9'' x 11' 4'' (3.89m x 3.45m)
Double glazed UPVC window to front aspect, radiator, fitted wardrobe
Shower Room -
Double glazed UPVC frosted window to rear aspect, three piece suite comprising walk in
shower unit, wash basin and WC, fully tiled walls in complementary ceramics, towel
radiator, tiled floor, spotlights
Second Floor Landing -
Double glazed Velux window to rear aspect, door to bedroom four
Bedroom Four - 14' 10'' x 11' 7'' (4.52m x 3.52m)
Double glazed Velux windows to front and rear aspects, radiator, sloping ceiling, built in
cupboard
Exterior -
Front -
Gated access to pathway
Rear -
Paved patio area, remainder mainly laid to lawn, plant and shrub borders, landscaped loose
pebble area