 finding houses, delivering homes
finding houses, delivering homes

- Crosby: 0151 909 3003 | Formby: 01704 827402 | Allerton: 0151 601 3003
- Email: Crosby | Formby | Allerton
 finding houses, delivering homes
finding houses, delivering homes

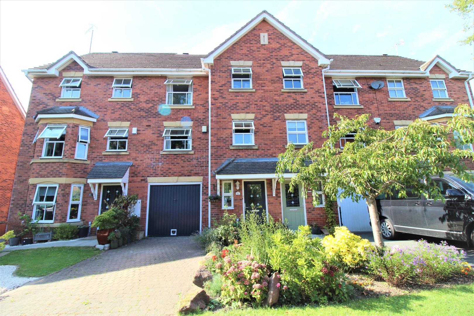
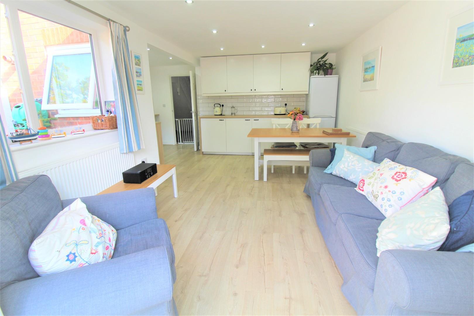
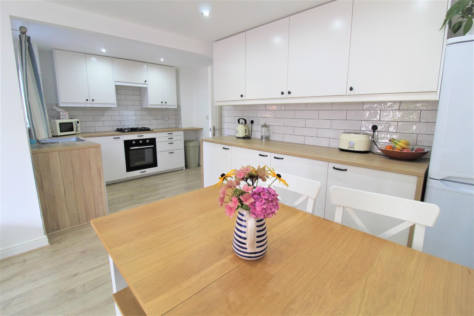
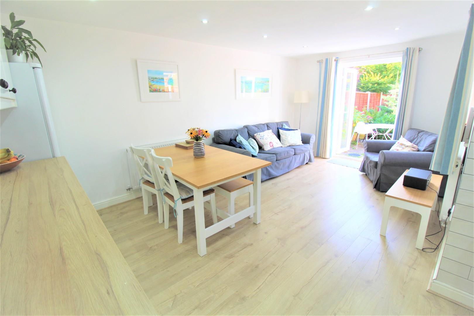
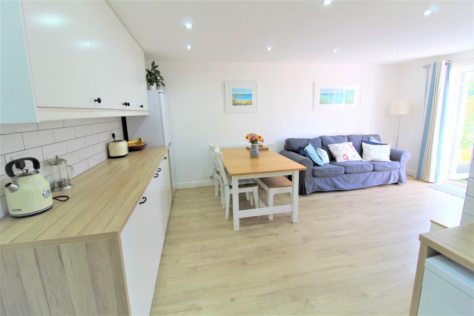
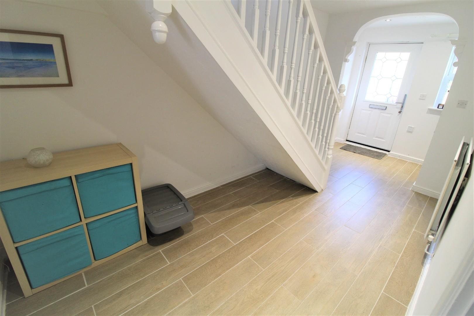
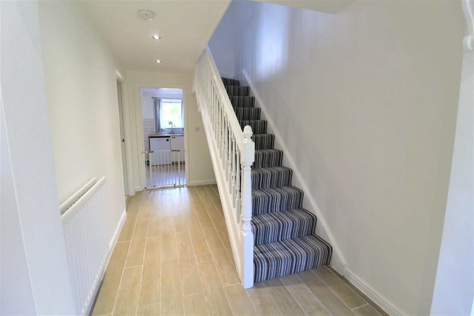
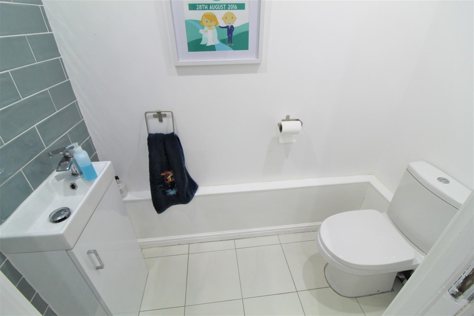
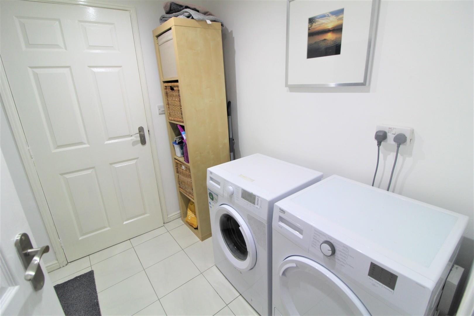
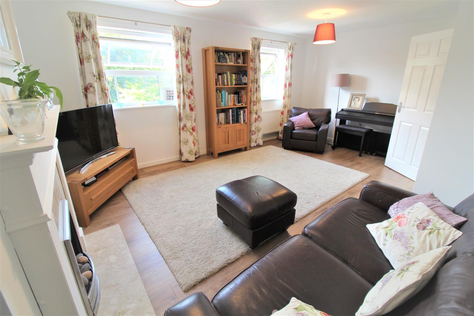
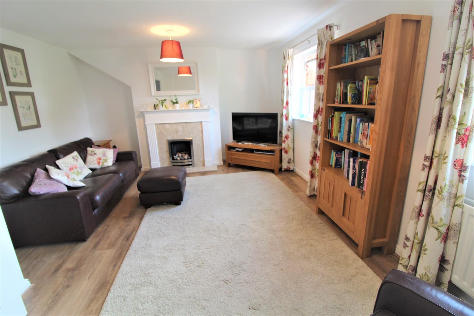
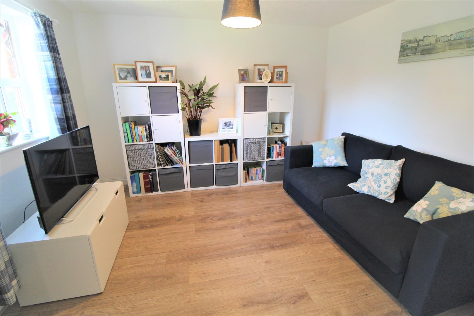
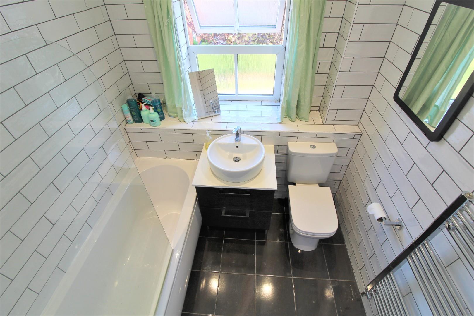
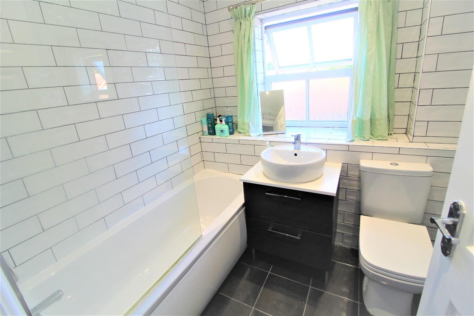
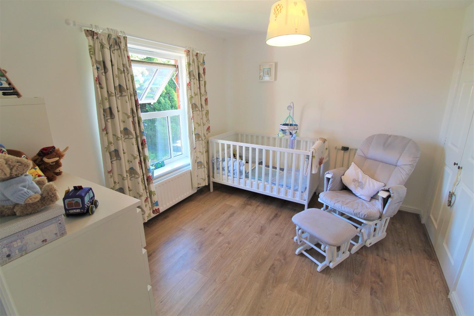
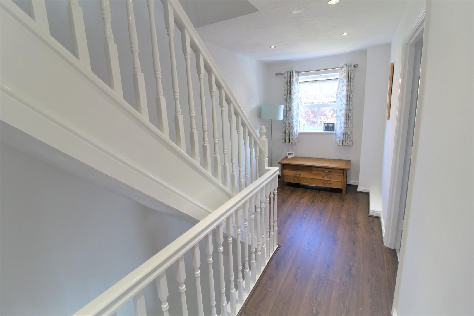
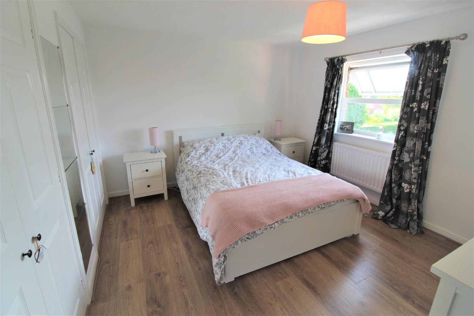
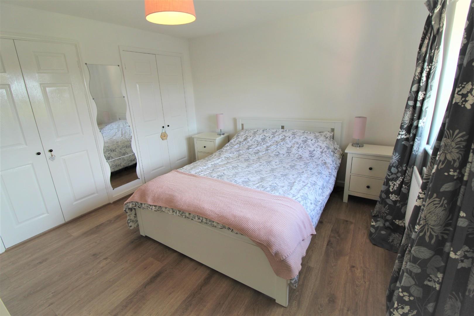
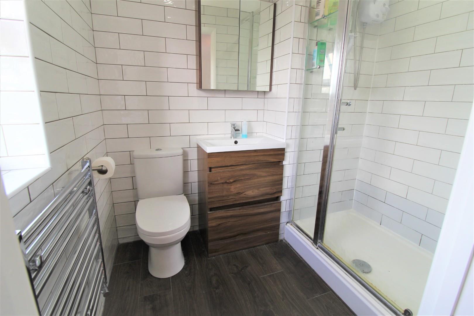
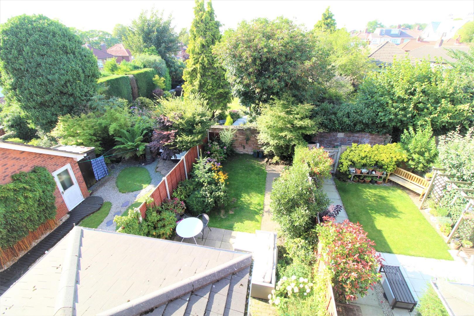
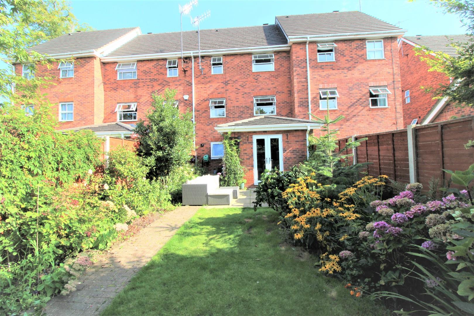
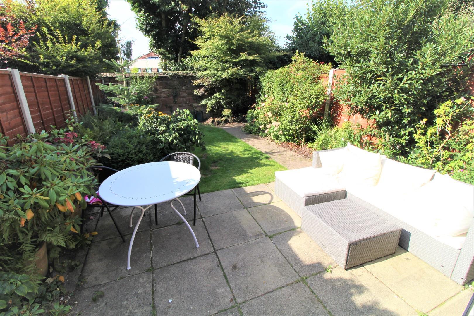
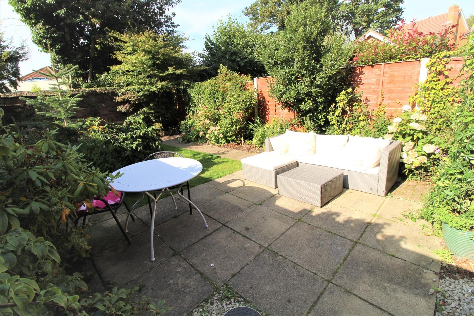
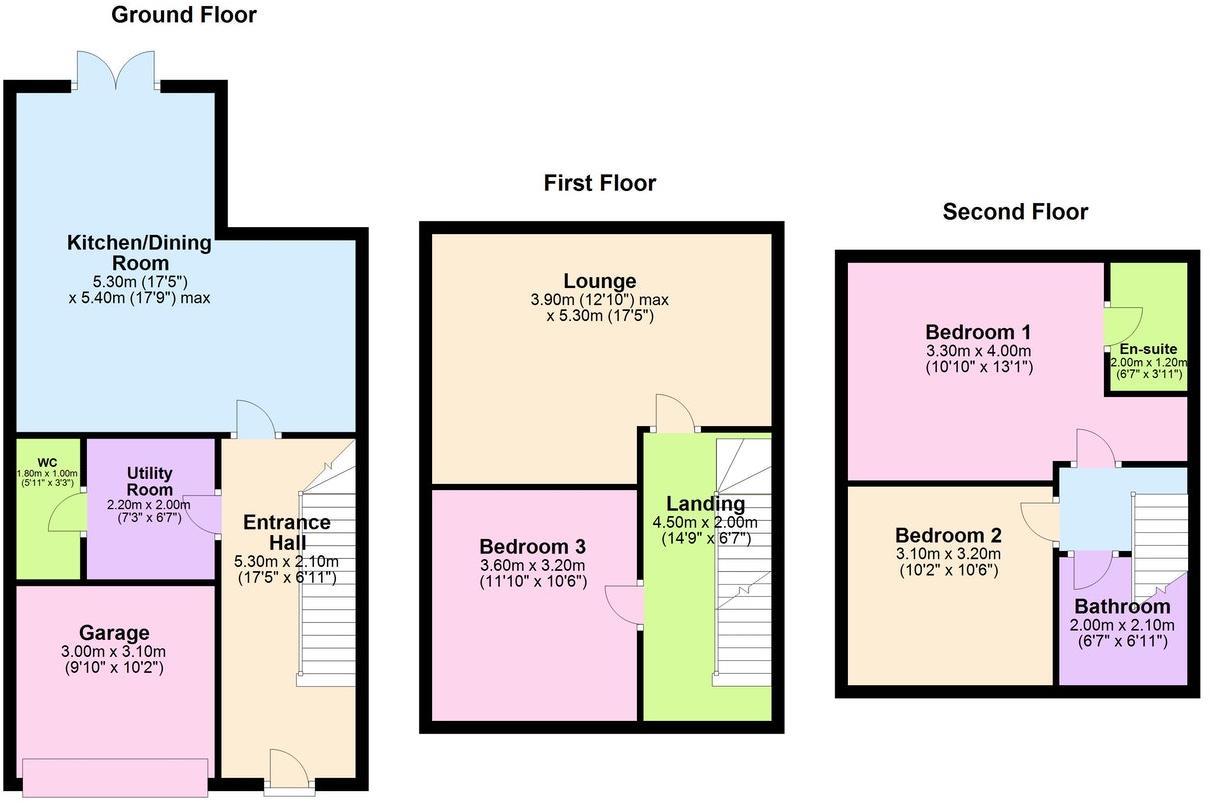
Abode are delighted to offer for sale this OUTSTANDING modern 3 bedroom mid town house, which is located in a sought after cul de sac off Aigburth Road. In close proximity to transport links including Aigburth and Cressington Stations.
The house which is IMMACULATE THROUGHOUT and has had the layout changed to now offer to the ground floor which is converted has an open plan kitchen/dining room/lounge with double doors to the garden, entrance hall, utility room, and wc. To the first floor there is a lounge, and bedroom 3 with good size landing. To the second floor there is the master bedroom with en suite, bedroom 2 plus a modern family bathroom. Outside there is a garden to the rear plus a garage and parking to front. The house is nearby popular all local schools, shops and transport links. An internal inspection is HIGHLY RECOMMENDED.
Entrance Hall
Double glazed door to front. Tiled flooring. Staircase to first floor. Radiator.
Utility Room
3.1m x 1.8m Double glazed door to garage. Plumbing for washing machine. Tiled flooring.
WC
WC and sink with splashback tiled walls.
Kitchen/Dining room/Lounge
5.3m x 5.3m measured to largest points.
Double glazed windows & patio doors to rear. Laminate flooring, range of modern wall and base units, cooker and hob, radiators.
First Floor
Landing
Upvc double glazed window to front.
Lounge
5.35m x 3.90m (17' 7" x 12' 10")
2 double glazed windows to rear. Feature fireplace with living flame gas fire. Laminate flooring, 2 radiators.
Bedroom Three
3.56m x 3.17m (11' 8" x 10' 5")
Double glazed window to front. Laminate flooring, radiator.
Second Floor
Bedroom 1
4.00m x 3.73m (13' 1" x 12' 3")
Double glazed window to rear. 2 fitted wardrobes. Laminate flooring. Radiator. Ensuite.
Ensuite
Double glazed window to rear. Double shower enclosure. Low level wc. Pedestal wash basin. Radiator. Tiled to compliment.
Bedroom 2
3.51m x 3.20m into wardrobes (11' 6" x 10' 6")
Double glazed window to front. 2 fitted wardrobes. Laminate flooring. Radiator.
Bathroom
Double glazed window to front. Panel bath with mixer tap. Shower head. Low level wc. Pedestal wash basin. Radiator. Tiled to compliment.
Outside
Rear Garden
Lawned garden. Sandstone wall to rear. Range of shrubs.
Front Garden
Block paved driveway for off road parking leading to garage. Laid to lawn with range of shrubs.
Garage
Up and over door.