 finding houses, delivering homes
finding houses, delivering homes

- Crosby: 0151 909 3003 | Formby: 01704 827402 | Allerton: 0151 601 3003
- Email: Crosby | Formby | Allerton
 finding houses, delivering homes
finding houses, delivering homes

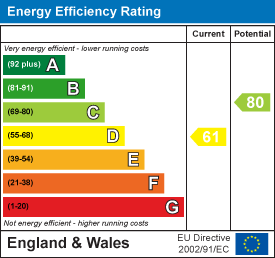
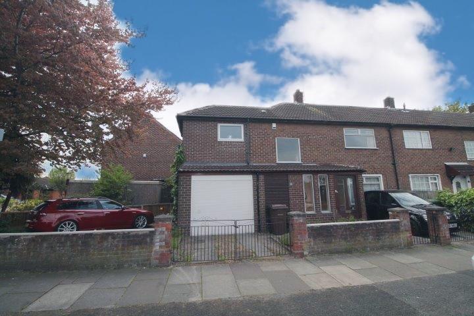
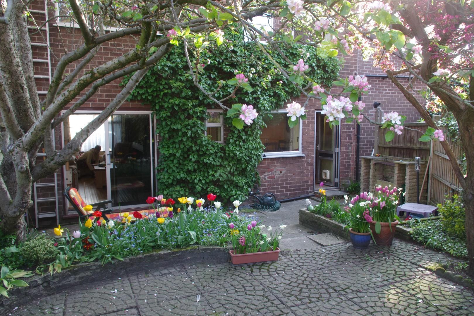
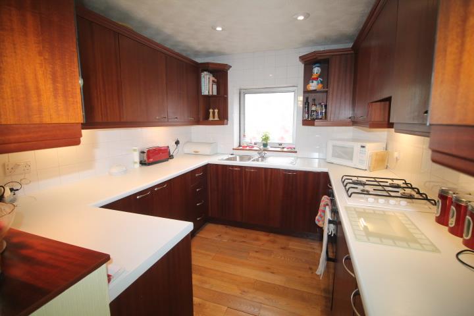
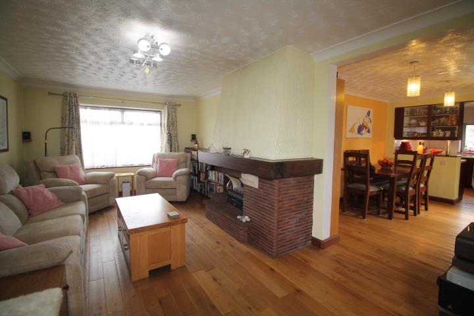
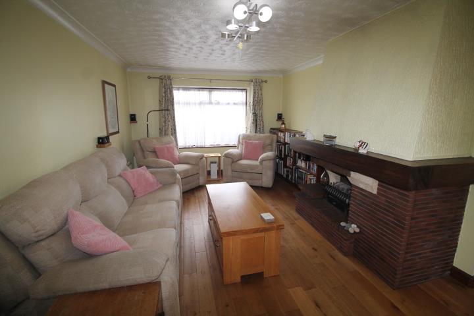
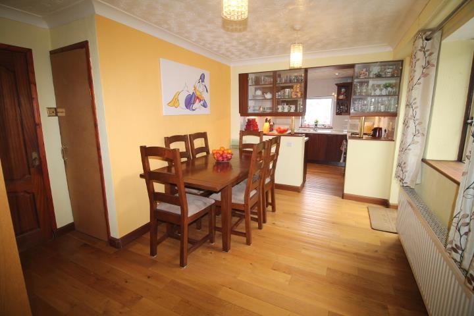
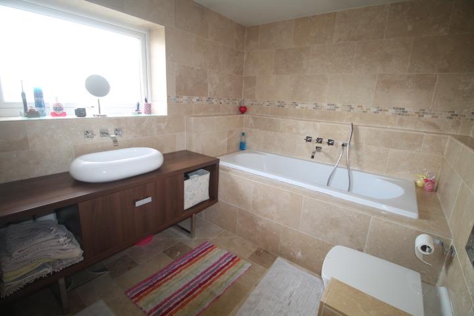
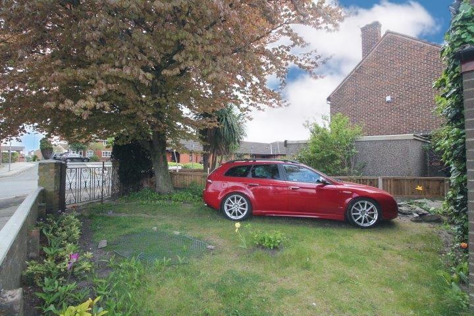
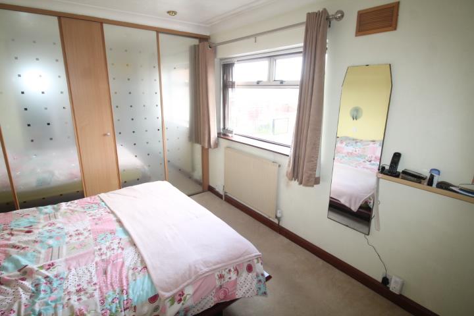
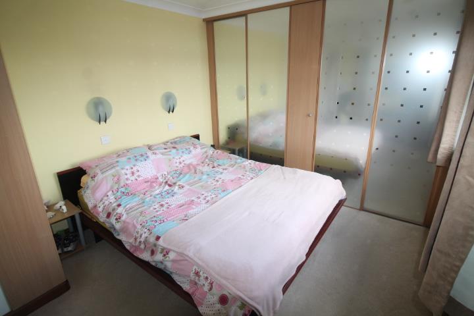
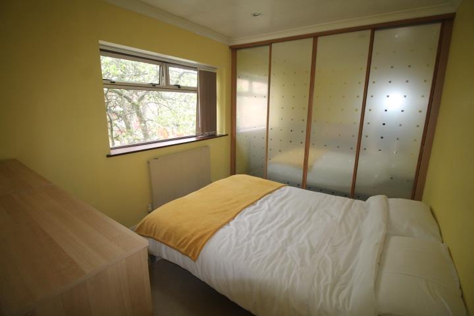
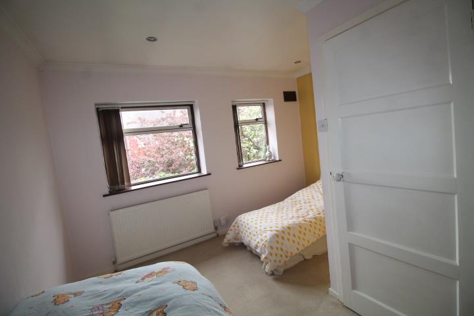
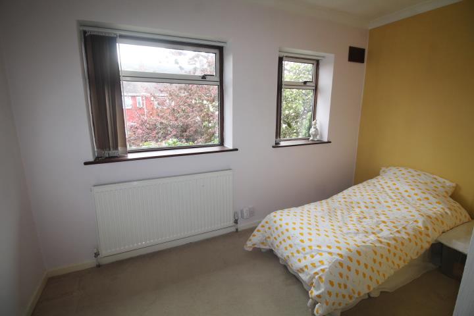
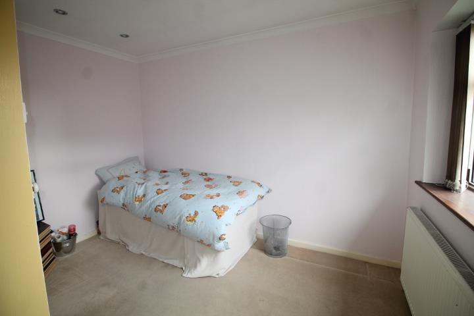
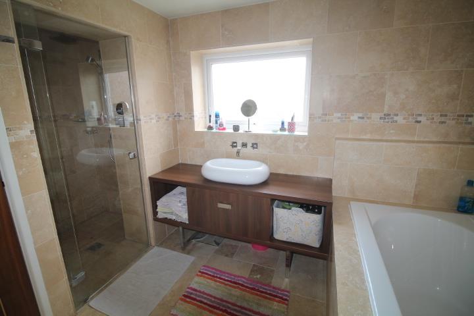
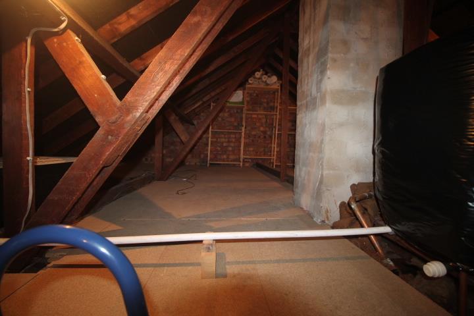
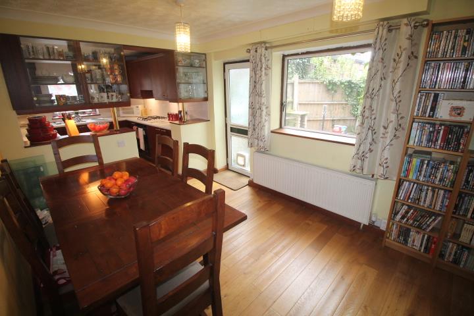
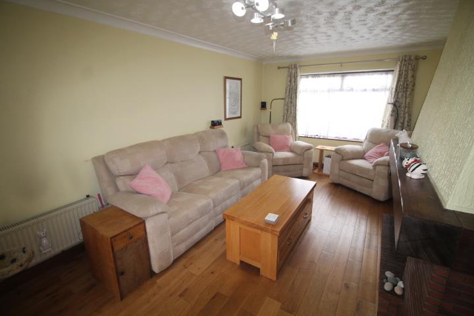
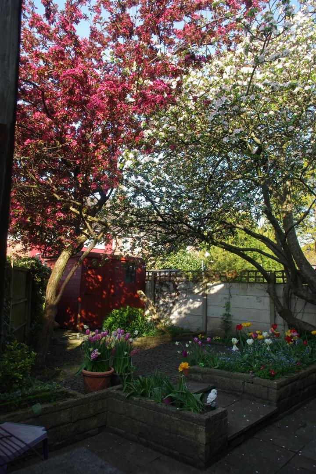
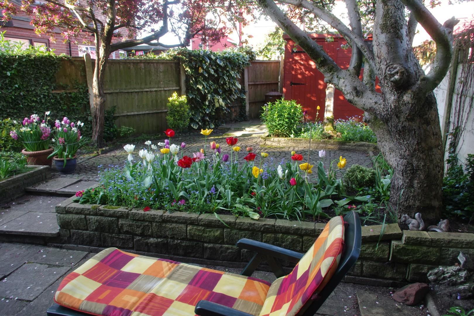
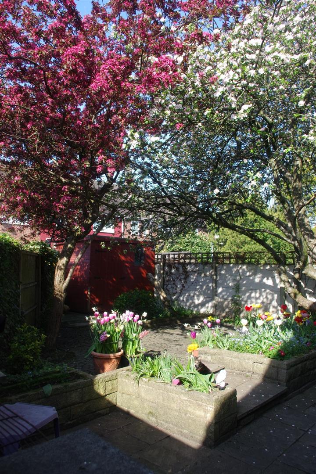
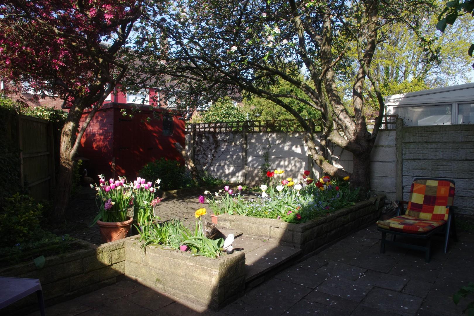
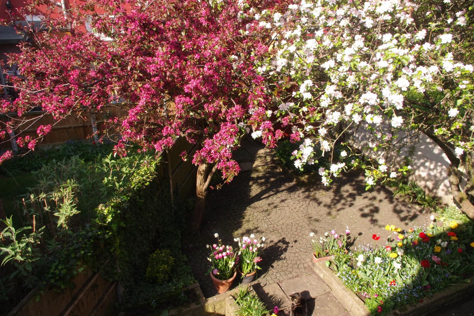
NO CHAIN
What a gem of a property this is. This extended and completely unique residence for the area sits nicely within a corner plot, therefore offering a good amount of garden space together with three double bedrooms, open plan living and a garage. Ronald Ross Avenue is ideally located for an amazing amount of amenities all located on its doorstep. Some of the finest schools in the area, local shops, Aintree Retail Park including supermarkets and transport links are all within minutes away. VIEWING HIGHLY RECOMMENDED.
The property briefly comprises of entrance porch, hallway, lounge, dining room , kitchen and utility area/WC to the ground floor together with three double bedrooms and luxury bathroom to the first floor. Outside is a beautiful established garden to the rear with garden to the side. Driveway affording parking for several cars. The property has been installed with double glazing and a gas central heating system.
Entrance doors and windows, tiled flooring. Storage cupboard.
Entrance door, solid wood flooring. Turned stairs to first floor. Radiator. Meter cupboards.
Low level WC with concealed cistern. Door leading to garage.
Double glazed window to front and patio doors leading to garden. Two radiators. Solid wood flooring. Living flame gas fire inset into tiled feature fireplace. opening to:
Two double glazed windows, radiator. Storage cupboard. Door leading to WC/utility room. Solid wood flooring. Door leading to garden. Opening to:
Range of units comprising of worktops inset with sink unit with splash backs. Integrated fridge & freezer, slimline dishwasher and washing machine. Double oven, gas hob with extractor fan over. Wall mounted gas central heating boiler concealed in matching unit. Double glazed window, solid wood flooring.
Double glazed window, airing cupboard. Loft access with pull down ladder - fully boarded with power and light laid on.
Double glazed window, radiator. Fitted wardrobes. Recessed lighting.
Double glazed window, radiator. Fitted wardrobes. Recessed lighting.
Double glazed windows, radiator. Recessed lighting.
Luxury bathroom suite comprising of step in bath. Separate good sized walk in shower area with waterfall shower head with separate adjustable shower head. . Low level Wc with concealed cistern. Feature sink unit set into vanity unit. Travertine tiled walls and flooring. Radiator/towel rail. Underfloor heating. Double glazed window.
Electric roller shutter door. Power and light laid on. Accessed via driveway. Courtesy door to main house.
A particular feature of the property is the well established and mature rear garden. Paved for ease of maintenance with raised borders - well stocked with plants and shrubs. Mature trees. Offering sunny aspect. The side garden is laid to lawn with rockery feature. Separate driveway affording parking for cars.