 finding houses, delivering homes
finding houses, delivering homes

- Crosby: 0151 909 3003 | Formby: 01704 827402 | Allerton: 0151 601 3003
- Email: Crosby | Formby | Allerton
 finding houses, delivering homes
finding houses, delivering homes

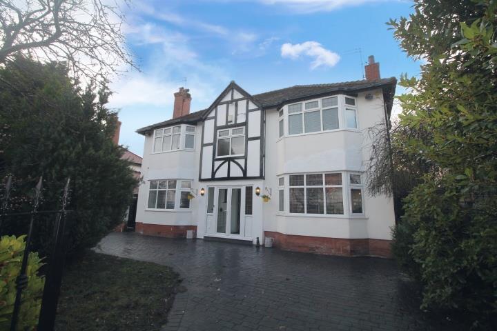
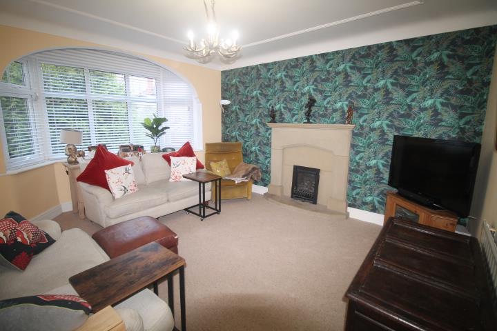
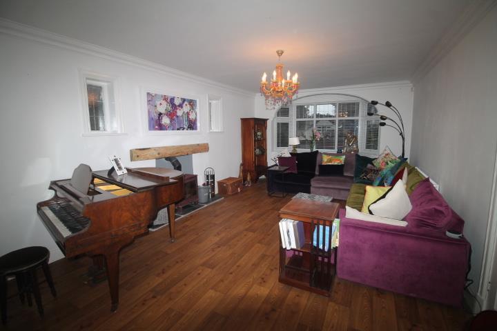
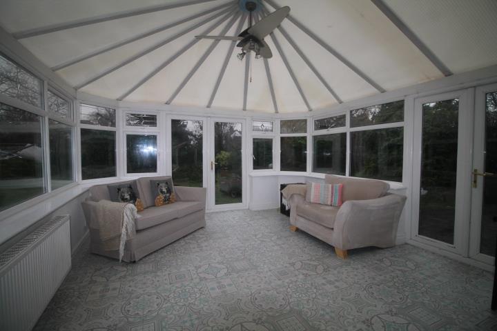
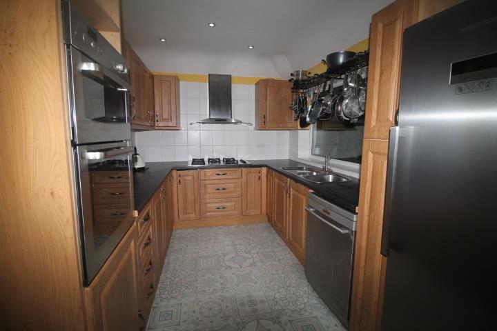
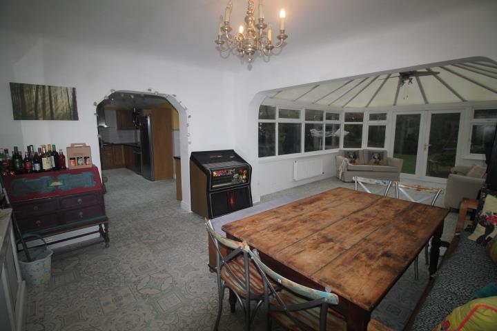
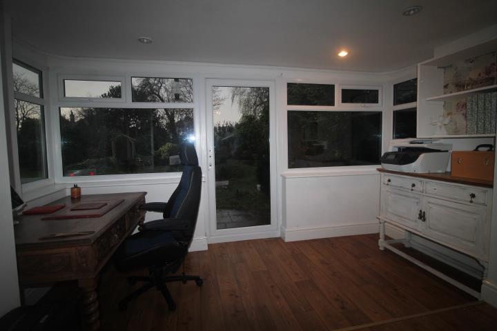
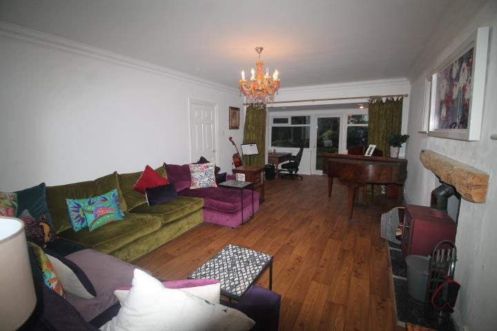
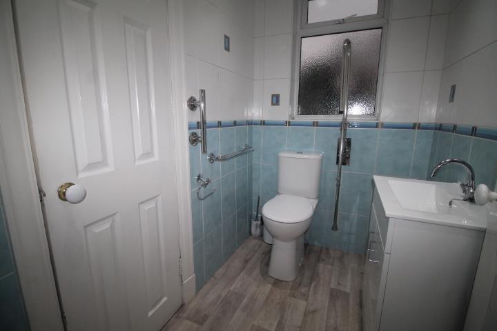
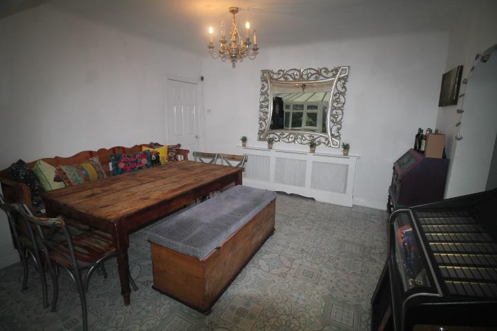
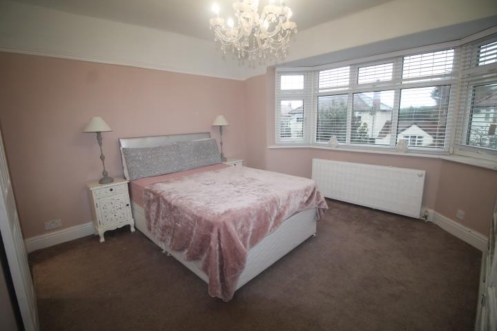
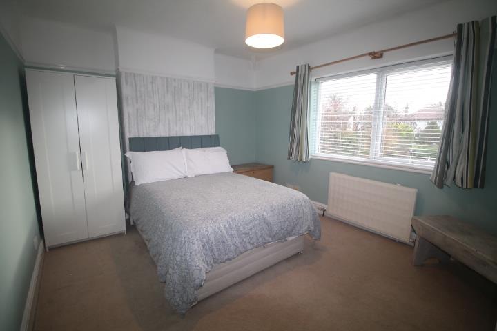
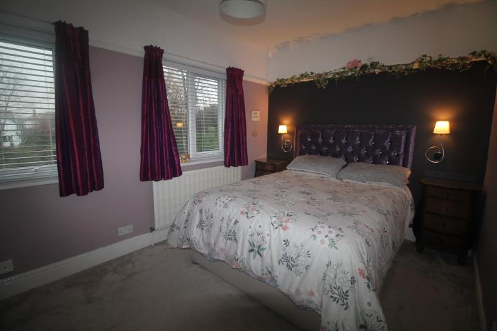
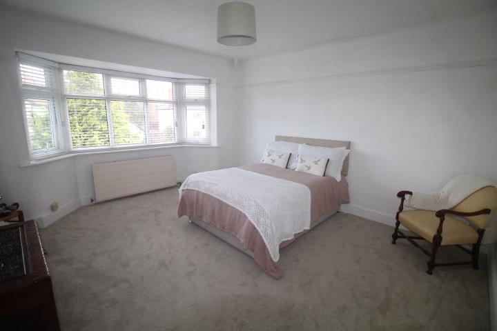
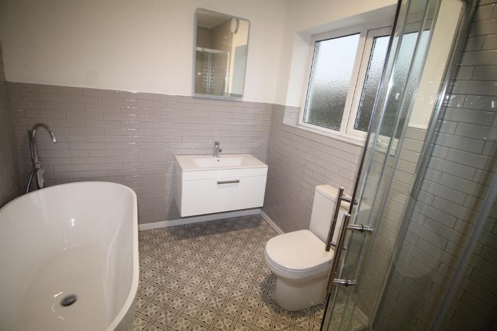
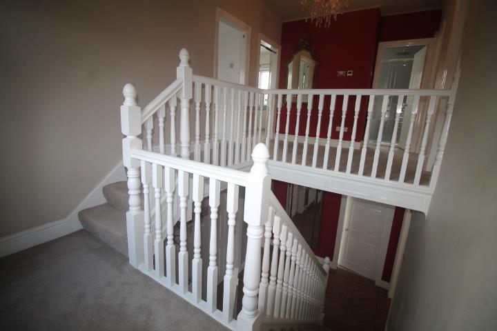
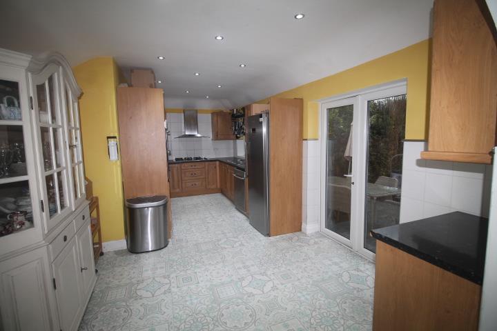
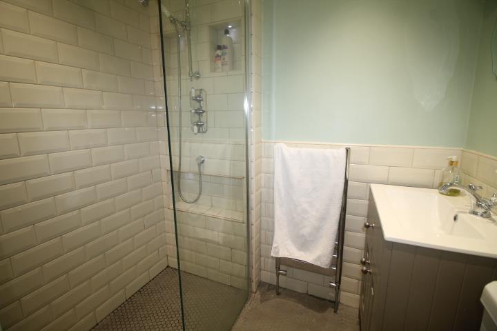
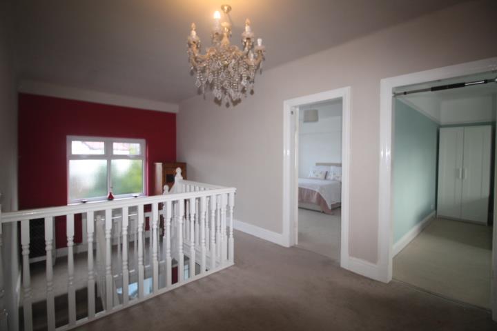
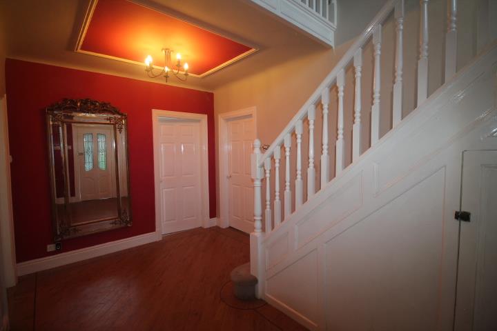


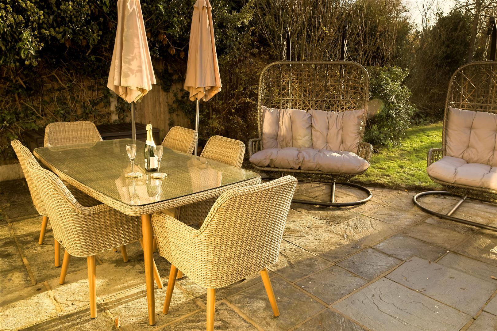
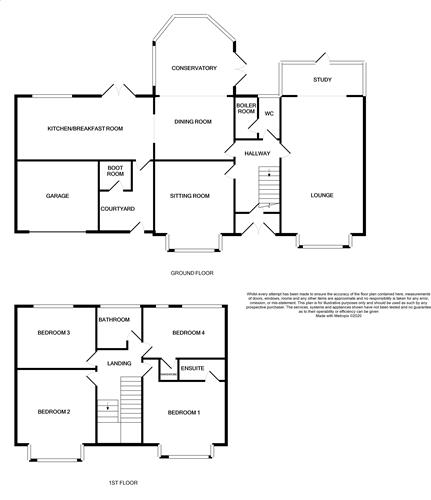
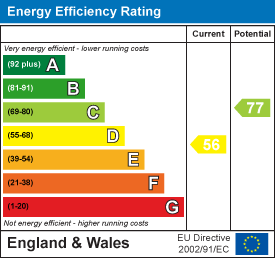
Located within a sought after and ever desirable area of Blundellsands, this FOUR DOUBLE BEDROOM detached family residence is one not to be missed. The spacious and well proportioned home offers light and bright rooms whilst offering an open plan kitchen/dining/family room. A newly installed bathroom to the first floor sits comfortably between four bedrooms with the master offering an en-suite shower room. There is further potential that any buyer could add to. On the doorstep are some of Crosby’s finest primary and secondary schools. A short stroll away is Crosby village with its wide selection of shops, restaurants and bars. Excellent transport links including buses and trains are all within easy reach along with Crosby beach and the award winning ‘Anthony Gormley’ Iron Men statues.
The property briefly comprises of entrance porch, hallway with WC/cloaks off, beautiful lounge with wood burner opening onto office/snug, sitting room and family/kitchen/dining/morning room to the ground floor. To the first floor is a galleried landing with four double bedrooms, en suite shower room and contemporary bathroom.
Outside is a beautiful and spacious rear garden with sunny south facing aspect. Carriage sweep driveway affording parking for several cars. Garage. The property has been installed with UPVC double glazing and a gas fired central heating system.
UPVC double glazed double doors, tiled flooring.
Glazed door and windows. Karndean flooring, radiator. Turned staircase to first floor with under stairs storage.
Low level WC, wash hand basin. Wood effect flooring. UPVC double glazed window. Door leading to storage cupboard with water tank.
UPVC double glazed bay window, radiator. Wood effect flooring. Wood burning stove (not the one currently in situ) inset onto slate hearth with solid wood mantle. Opening to:
UPVC double glazed French door leading to garden with windows, radiator. Wood effect flooring.
UPVC double glazed bay window, radiator. Living flame gas fire inset into stone surround.
Radiator, tiled effect flooring. Opening to:
UPVC double glazed windows and doors leading to garden. Tiled effect flooring, radiator.
Range of kitchen units comprising of worktops inset with stainless steel sink unit with splash backs. Space for fridge/freezer, space for dishwasher. Electric double oven, gas five burner hob with extractor fan over. UPVC double glazed window and French doors leading to garden, door leading to outside courtyard.
UPVC double glazed window, loft access.
UPVC double glazed window, radiator.
White modern suite comprising of step in shower cubicle, low level WC, wash hand basin inset into vanity unit. Feature tiled walls and flooring. Radiator/towel rail.
UPVC double glazed window, radiator.
UPVC double glazed window, radiator.
UPVC double glazed window, radiator. Walk in wardrobe.
Newly installed white heritage suite comprising of step in double shower cubicle, free standing bath with mixer tap over. Low level WC, wash hand basin inset into vanity unit. Tiled walls and ornate tiled flooring. UPVC double glazed window, radiator/towel rail.
A particular feature of the property is the size of the rear garden. Offering a sunny south facing aspect. Laid to lawn with mature borders, well stocked with trees, shrubs and plants. Good sized paved patio areas with timber gate leading to side.
Front garden has a lawned area with mature hedges for privacy. Timber gate to front leading to courtyard with access to boot/store room area and main house.
Up and over door, power and light laid on. Accessed via carriage-sweep driveway laid with impressed concreate flooring. Parking for several cars.