 finding houses, delivering homes
finding houses, delivering homes

- Crosby: 0151 909 3003 | Formby: 01704 827402 | Allerton: 0151 601 3003
- Email: Crosby | Formby | Allerton
 finding houses, delivering homes
finding houses, delivering homes

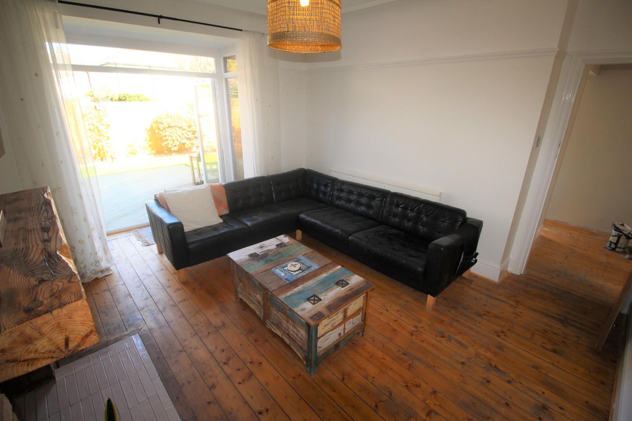
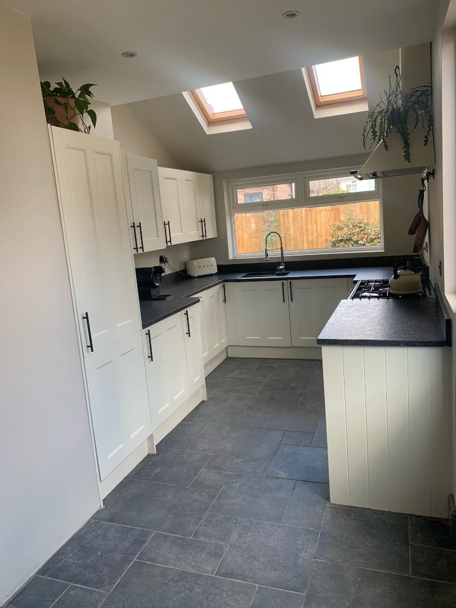
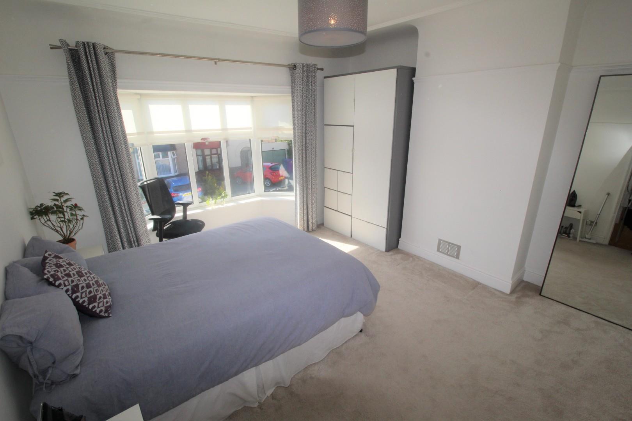
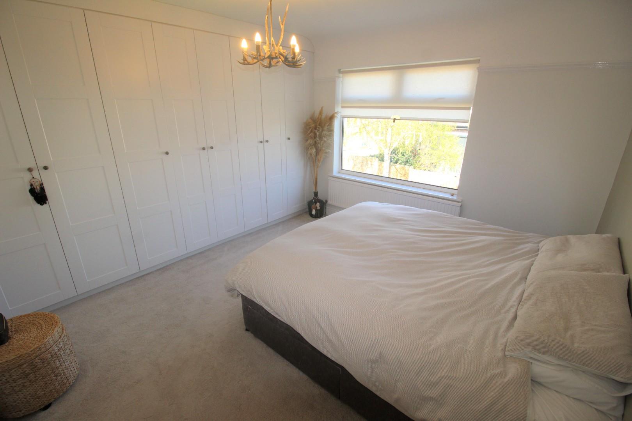
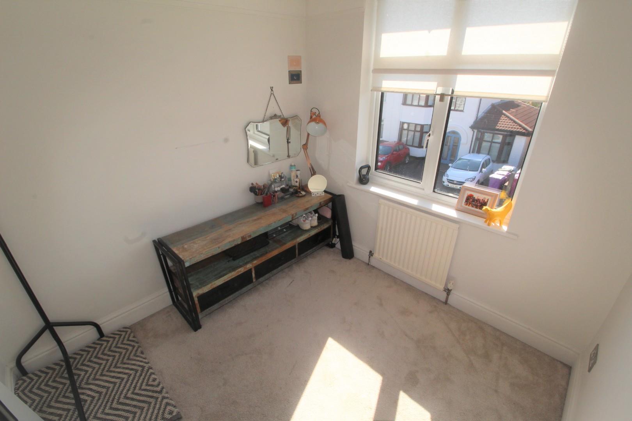
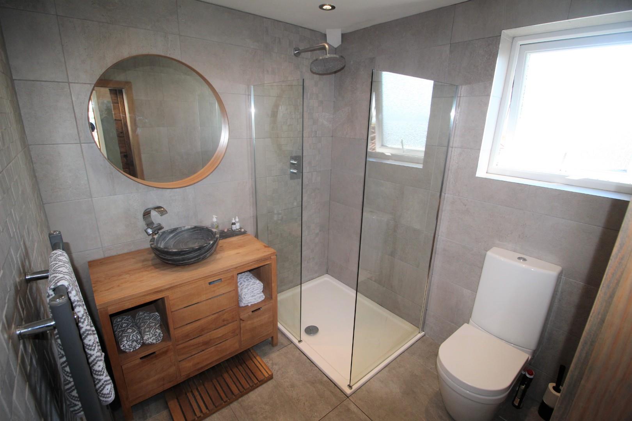
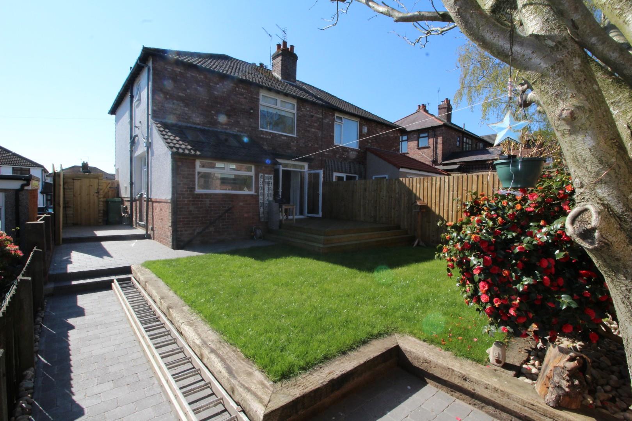
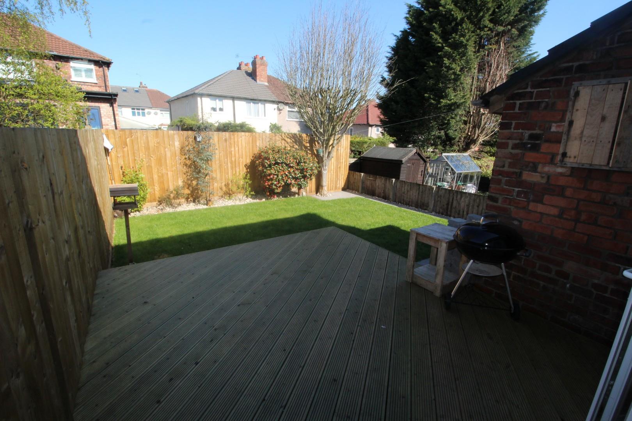
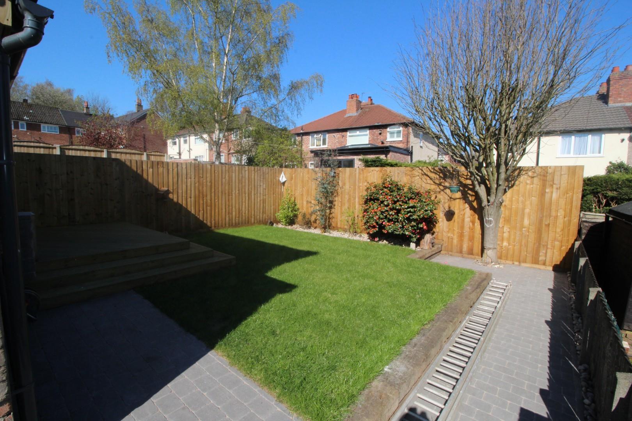
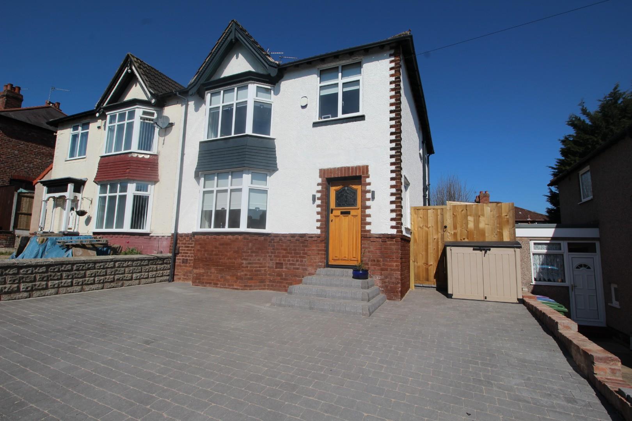
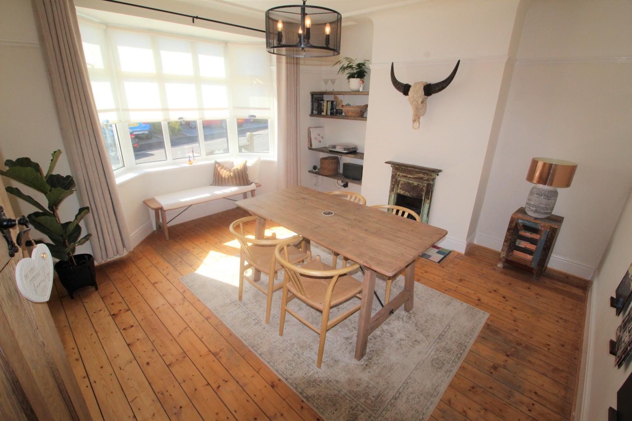
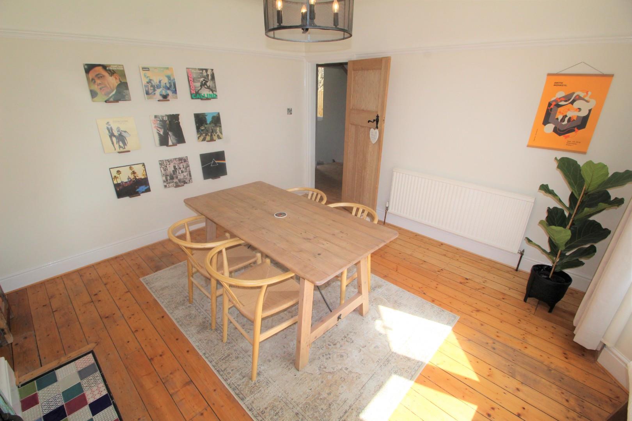
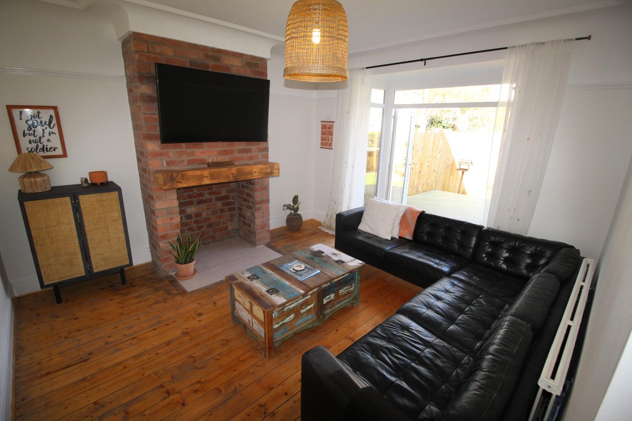
Abode are delighted to offer this fully refurbished three bedroom semi detached situated in Woolton, popular and affluent south Liverpool suburb and home to many well-known landmarks including Strawberry Fields, Allerton Road, Reynolds Park and Woolton Golf Club and Woolton Village. Neighbouring suburb, Mossley Hill, encompasses Sefton Park which is listed by English Heritage and covers a remarkable 235 acres. Allerton Road is a well established and fashionable high street offering a diverse selection of wine bars, restaurants, coffee shops and independent businesses. Woolton is also served by many quality schools including St Julie’s Catholic High School and St Francis Xavier’s College. The suburb also offers excellent road, rail and bus links to Liverpool city centre.
The accommodation briefly comprises of; entrance hallway, front living room, rear dining room and kitchen. To the first floor there are two double bedrooms, a single bedroom and family bathroom. Externally there is a block paved driveway providing off road parking and to the rear there is a good size garden with a lawn and decking area.
This opportunity will not be on the market for long so contact us today to arrange your viewing!
Entrance door to front aspect. Stairs to firs floor.
Living Room
4.47 x 4.04 metres (14' 8" x 13' 4")
Bay window to the front aspect, hard wood flooring and radiator.
Dining Room
4.68 x 3.75 metres (15' 5" x 12' 4")
UPVC French doors leading to the rear garden, hard wood flooring, exposed brick chimney breast and radiator.
Kitchen
5.02 x 2.62 metres (16' 6" x 8' 8")
Range of wall and base units, granite work tops, tiled floor, dining area, UPVC door to side, window to the rear, extractor hood, sink, ceiling spotlights, two
Velux windows and radiator.
Bedroom One
4.45 x 3.77 metres (14' 8" x 12' 5")
Bay window to the front aspect, carpet flooring and radiator.
Bedroom Two
3.90 x 4.04 metres (12' 10" x 13' 4")
Window to the rear, radiator and carpet flooring.
Bedroom Three
2.47 x 2.41 metres (8' 2" x 7' 11")
Carpet flooring, radiator and window to the front.
Bathroom
2.12 x 2.12 metres (7' 0" x 7' 0")
Floor to ceiling tiling, frosted window to the side, W.C, shower cubicle, sliding barn door, feature hand wash basin and towel heater.
Exterior:
Rear Garden - Laid to lawn. Decked area.
Front Garden - Block paved driveway providing off road parking.