 finding houses, delivering homes
finding houses, delivering homes

- Crosby: 0151 909 3003 | Formby: 01704 827402 | Allerton: 0151 601 3003
- Email: Crosby | Formby | Allerton
 finding houses, delivering homes
finding houses, delivering homes

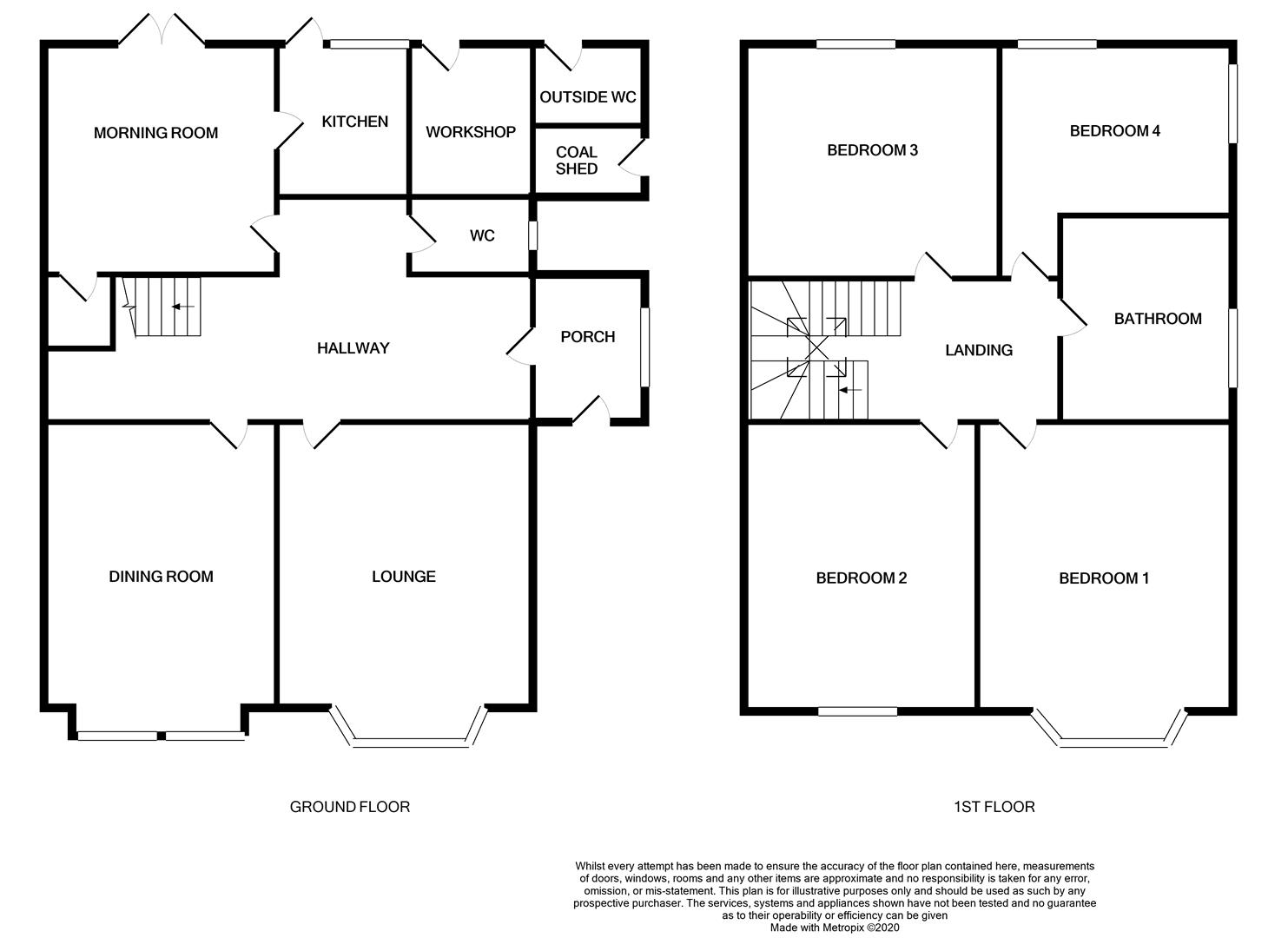
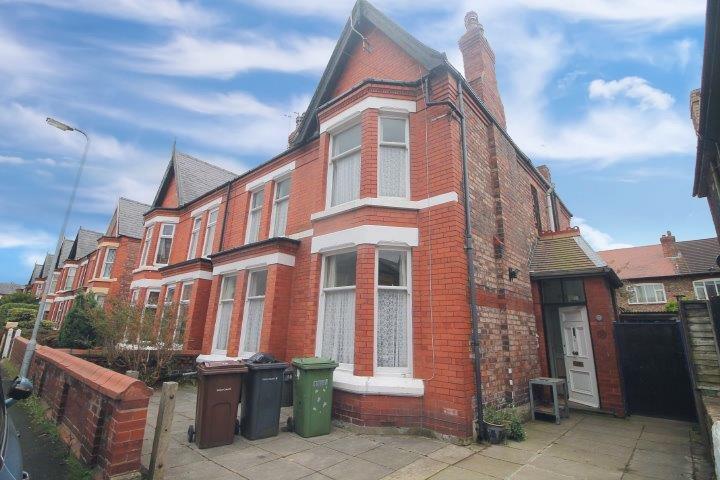
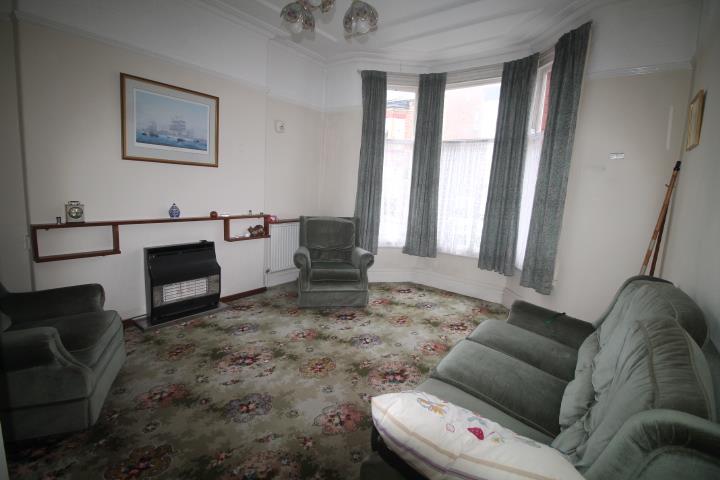
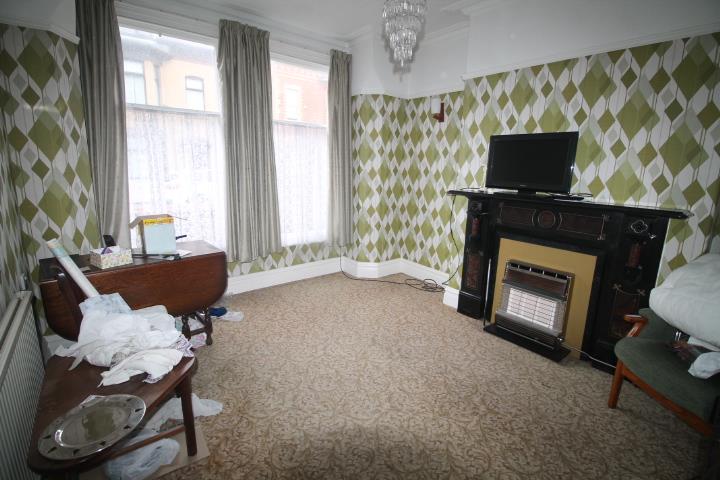
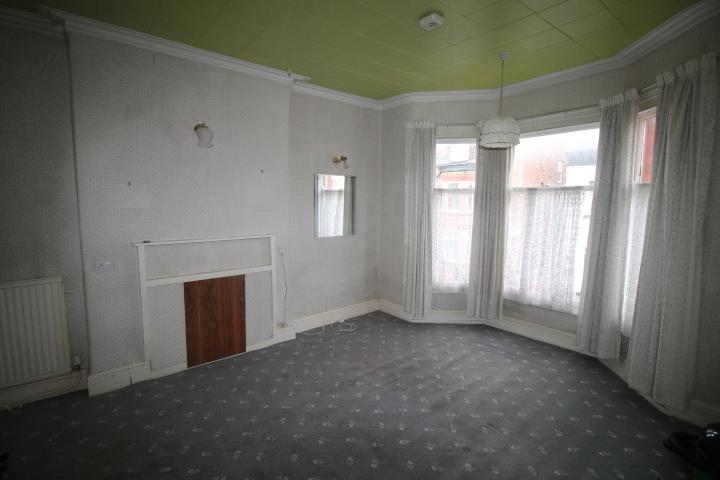
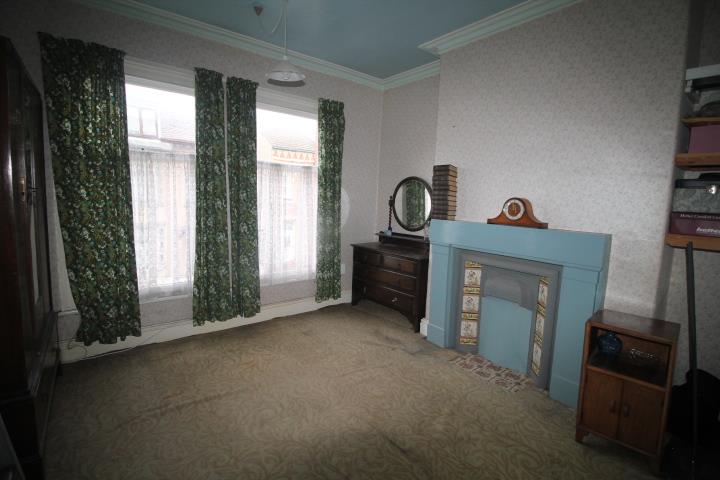
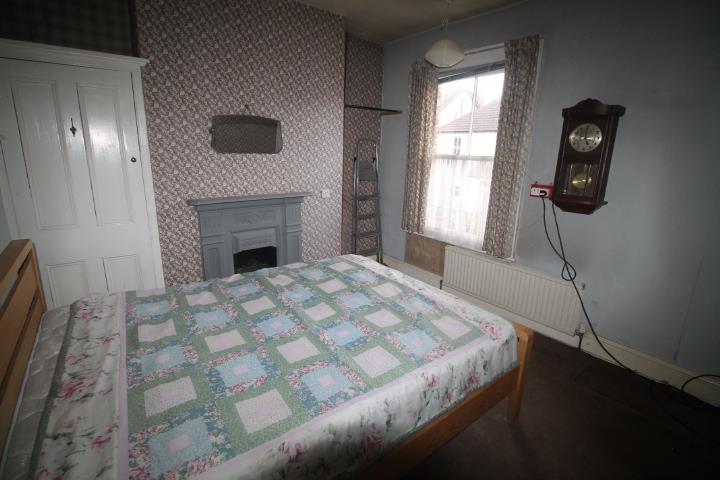
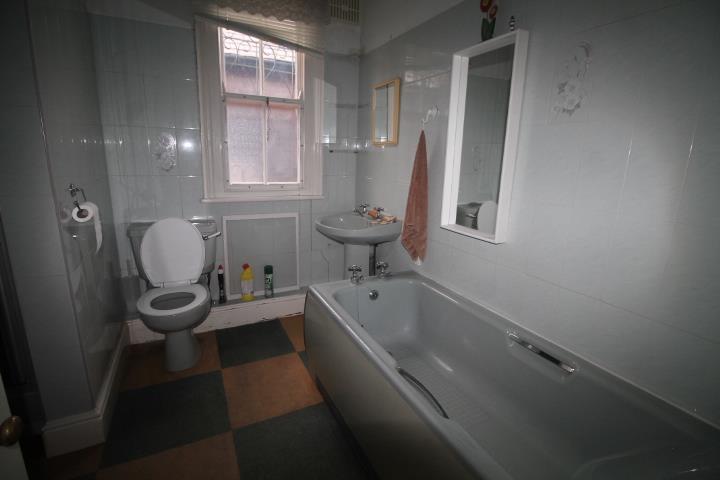
ARE YOU LOOKING FOR A PROJECT – LOOK NO FURTHER
CHARACTER PROPERTY IN THE HEART OF CROSBY – NEEDING MODERNISATION
Dating back to the turn of the century, this fabulous character residence would offer any buyer a fantastic home. Whilst needing modernisation throughout, the position of this four double bedroom semi detached is ideal for everything a buyer could need and want. A short stroll away are some of Crosby’s finest schools- primary and secondary. Crosby village and College road with its selection of shops, bars and restaurants, excellent transport links, Crosby Beach and local parks are only a few minutes away. Sold with NO CHAIN.
The property briefly comprises of entrance porch, hallway with WC off, lounge, dining room, morning room, kitchen and pantry to the ground floor together with four double bedrooms and bathroom to the first floor. Outside is a sunny west facing garden. Driveway to front. The property has been installed with a gas central heating system. Further potential offered.
Hardwood entrance door, ornate tiled flooring. Lead light stained glass window to side.
Glazed entrance door. Understairs storage area with turned staircase to first floor. Radiator
Low level WC, wash hand basin. Tiled walls and wood effect flooring. Window to side.
Sash windows inset into bay. Gas fire, radiator.
Sash windows inset into bay. Radiator. Ornate fire surround with gas fire inset.
Window to rear, quarry tiled flooring. Gas fire wall mounted. Cupboard housing gas central heating boiler. Door to kitchen and pantry.
Shelving used for storage. Quarry tiled flooring.
Range of units comprising of worktops inset with stainless steel sink unit with splash backs. Electric oven, gas hob with extractor fan over. Plumbing for washing machine. Tiled effect flooring. Window and door leading to:
Windows and door leading to garden.
Glazed panel ceiling allowing light.
Sash windows inset into bay, radiator. Wall light points
Sash windows inset into bay window, ornate fire surround. Radiator.
Window, radiator. Ornate fire surround. Fitted cupboard.
UPVC double glazed window, radiator. Ornate fire surround.
Coloured suite comprising of panel bath, low level WC, wash hand basin. Separate shower cubicle. Tiled walls. Window to side, radiator. Loft access.
The rear garden has been paved for ease of maintenance. Mature borders -well stocked with plants, shrubs and trees. Four brick outbuildings (three connected to main house) - one housing outside WC - further potential for kitchen extension subject to PP etc. Sunny west facing aspect. Gate leading to front.
Front garden/driveway - paved for ease of maintenance with off road parking for cars.