 finding houses, delivering homes
finding houses, delivering homes

- Crosby: 0151 909 3003 | Formby: 01704 827402 | Allerton: 0151 601 3003
- Email: Crosby | Formby | Allerton
 finding houses, delivering homes
finding houses, delivering homes

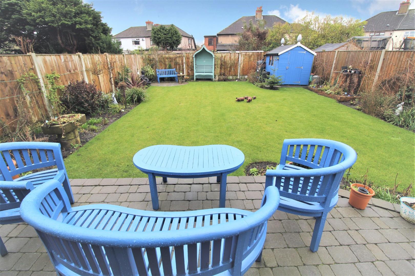
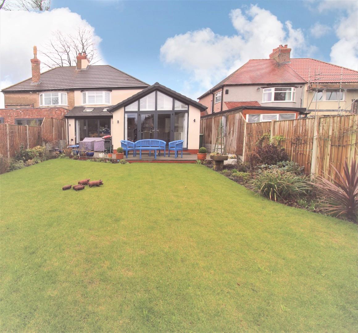
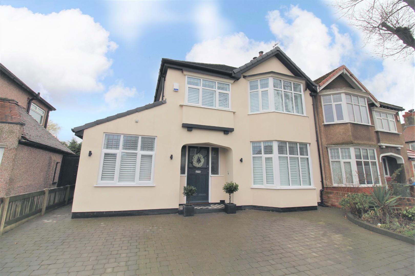
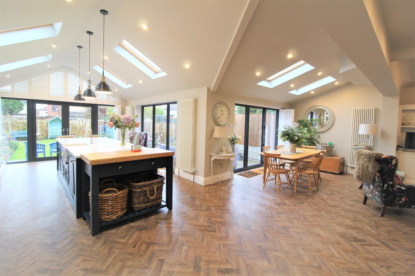
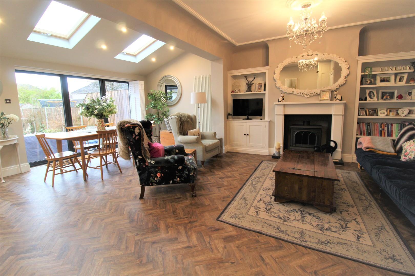
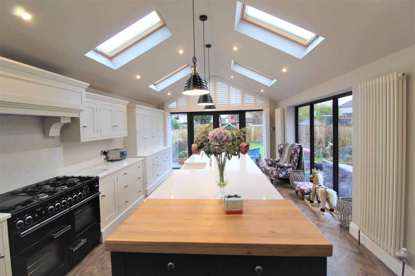
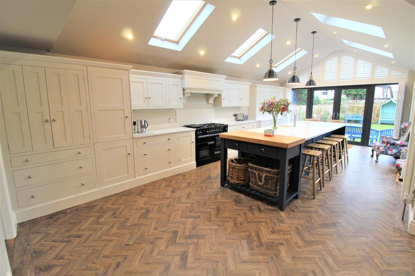
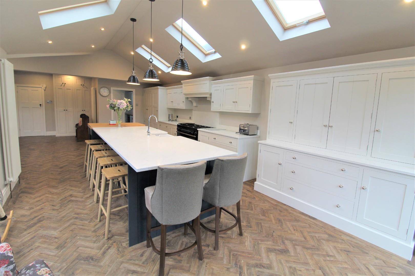
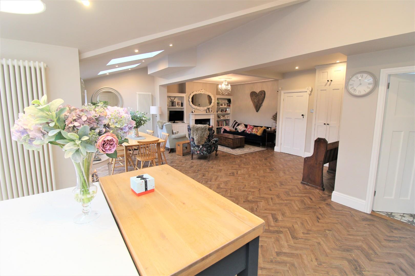
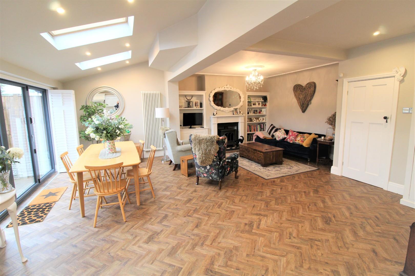
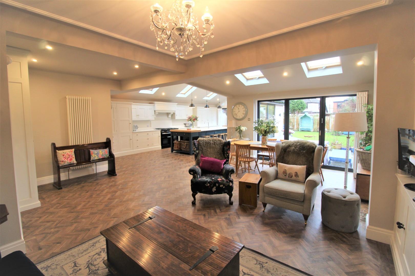
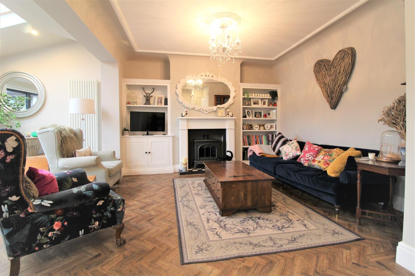
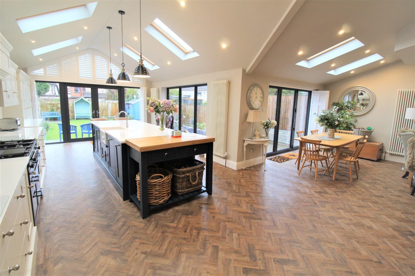
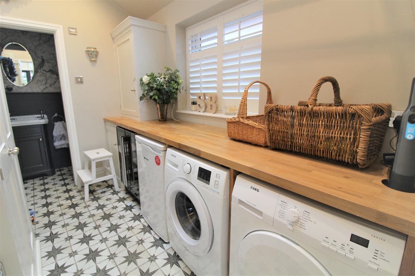
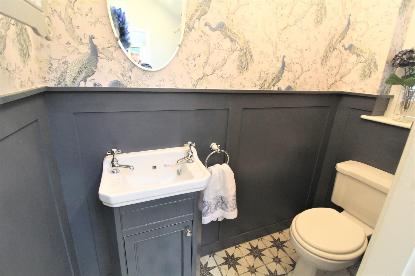
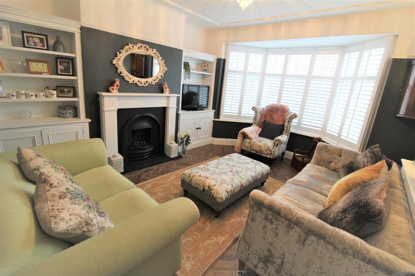
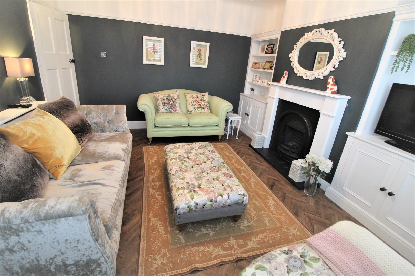
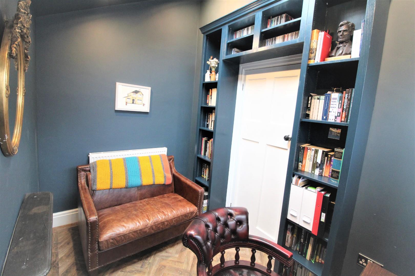
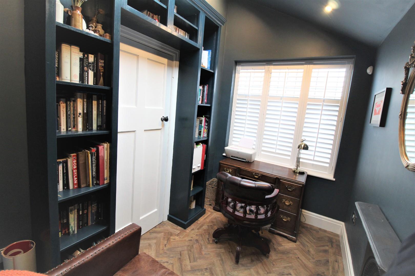
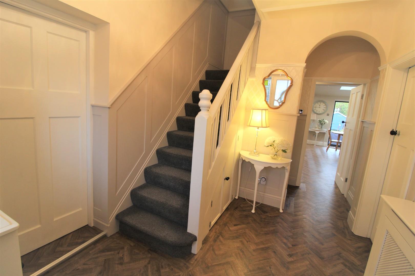
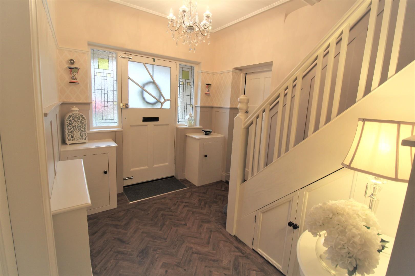
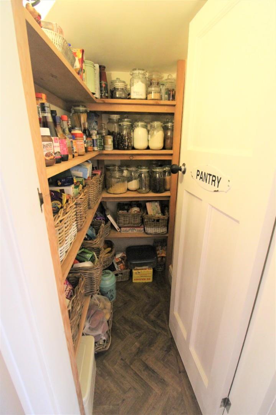
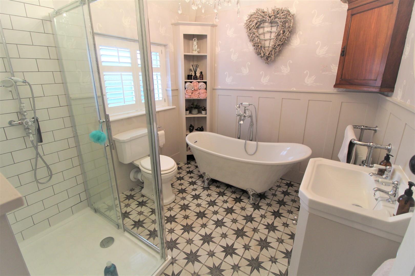
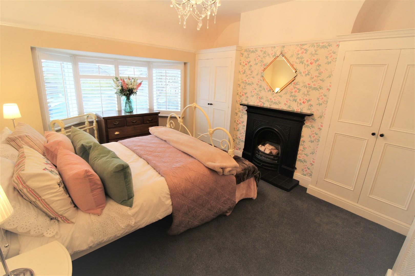
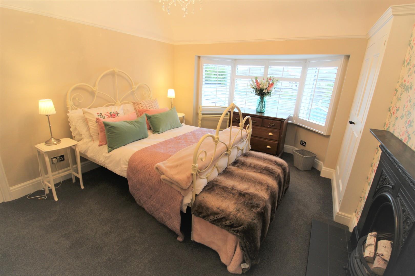
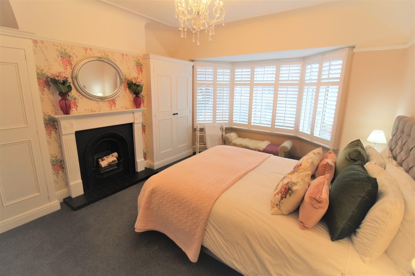
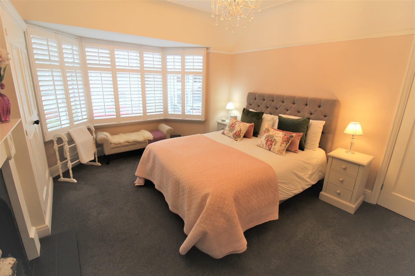
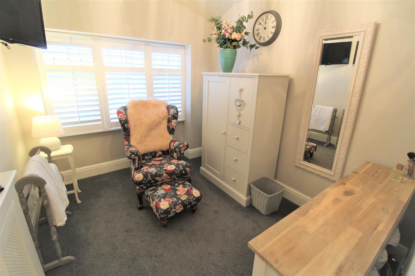
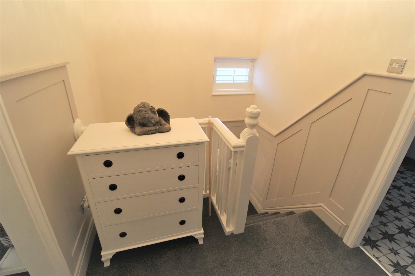
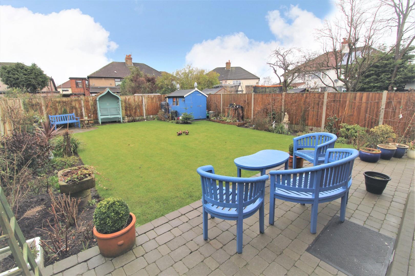
Refurbished properties of this standard rarely come to the market. What an opportunity to be part of something special with a mix of modern/character HIGH SPECIFICATION FINISH THROUGHOUT. This amazing family home will not be around for long. ABODE recommends viewings are an absolute must!!!!!!
This IMMACULATE property with many bespoke additions briefly comprises of an entrance hall, lounge, study/fourth bedroom, amazing open plan extended bespoke designed kitchen with dining area and lounge area all opening onto the rear garden. There is a utility room and ground floor cloakroom/wc. To the first floor there are three bedrooms, and a stunning family bathroom. Outside there is lawned garden to rear with a sunny aspect and off road parking to front. The property is nearby all of Allerton’s popular amenities including shops, bars and restaurants. There are sought after schools in the area and both Calderstones and Sefton Parks.
Door to front with glass panel and lead light windows to side. Staircase to first floor. Part wood panel walls. Radiator with decorative cover. Pantry with shelving.
Upvc double glazed bay window to front with plantation shutters. Coal effect living flame gas fire with fire surround and hearth. Recessed shelving into alcoves. Tall radiator.
Feature windows and double doors to rear with plantation shutters open onto garden. Triple panel windows to rear patio. Bespoke range of wall and base units with quartz work tops. Integrated twin dishwashers. Range style oven with hob and extractor. Breakfast bar with storage, quartz work top and integrated Belfast sink and mixer. 2 tall radiators. 5 Velux windows.
Lounge area with 3 panel bi folding doors open to rear with shutters. 2 Velux windows. Feature fire surround. Built in storage and shelving units.
Upvc double glazed window to side with plantation shutters. Radiator. Plumbing for washing and dryer. Wooden worktop.
Upvc double glazed window to side with plantation shutters. Low level wc. Vanity wash basin. Part panelled walls.
Upvc double glazed window to front with plantation shutters. Radiator. Cast iron fireplace. Velux window.
Upvc double glazed bay window to front with plantation shutters. Radiator with decorative cover. Wooden fire surround with cast iron fireplace and hearth. Bespoke fitted wardrobes.
Upvc double glazed bay window to rear with plantation shutters. Radiator with decorative cover. Cast iron fireplace with hearth.
Upvc double glazed window to rear with plantation shutters. Radiator with decorative cover.
Upvc double glazed window to side with plantation shutters. Free standing bath with mixer tap and shower head. Double shower unit. Low level wc. Vanity wash basin. Tiled to compliment with part panelled walls.
Loft access with pull down ladder. Upvc double glazed side window. Part panelled walls.
Rear - South facing Newley lawned garden, which is well stocked with a range of shrubs and borders. Patio areas with a sunny aspect. Side access to front.
Front - Off road parking with area for shrubs and gated access to rear.