 finding houses, delivering homes
finding houses, delivering homes

- Crosby: 0151 909 3003 | Formby: 01704 827402 | Allerton: 0151 601 3003
- Email: Crosby | Formby | Allerton
 finding houses, delivering homes
finding houses, delivering homes

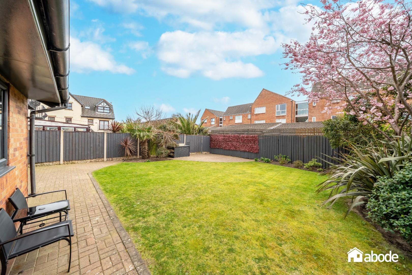
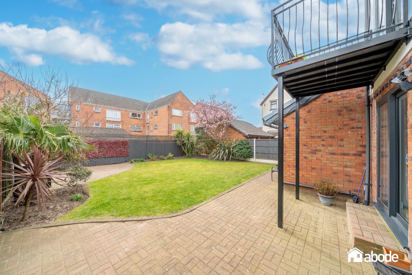
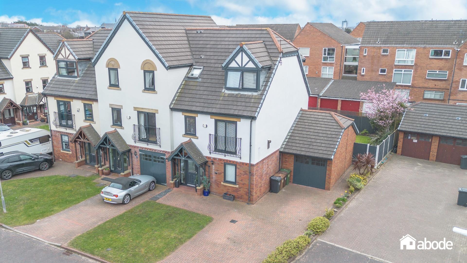
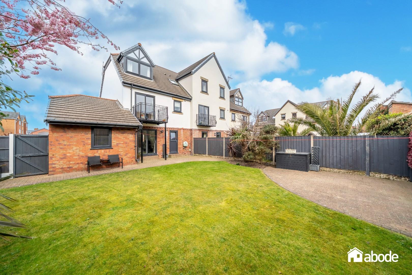
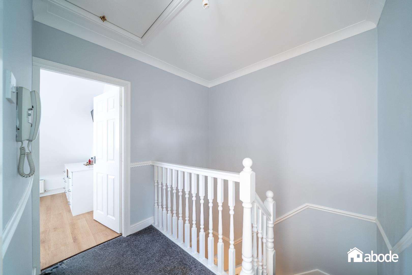
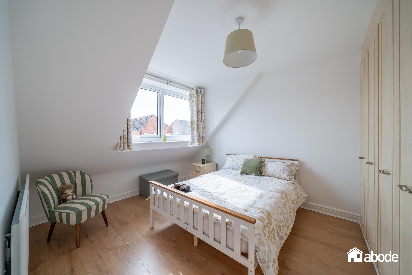
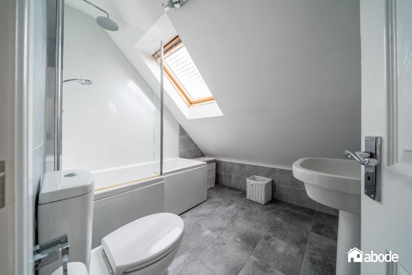
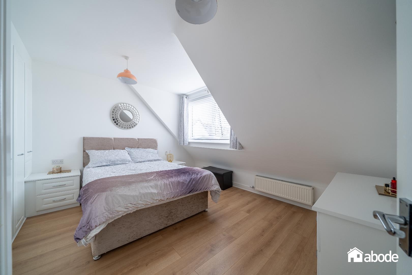
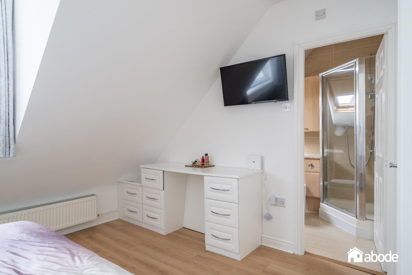
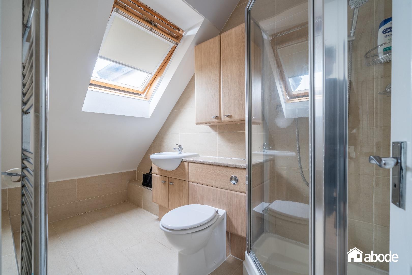
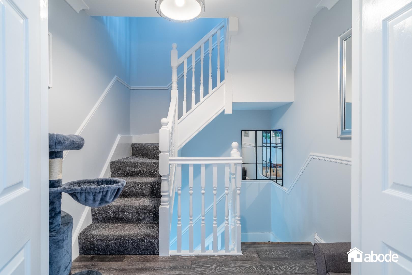
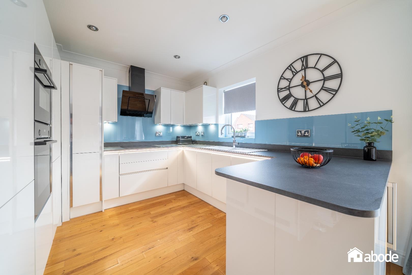
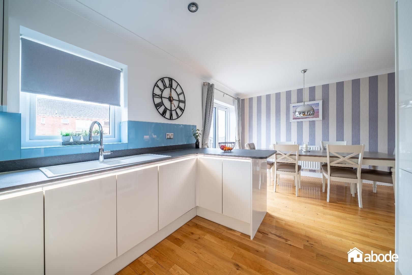
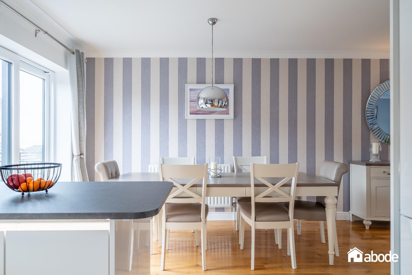
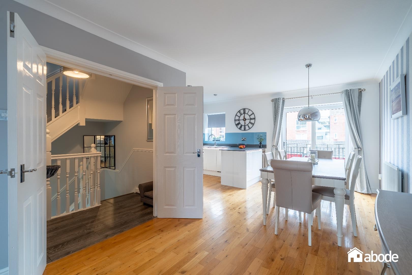
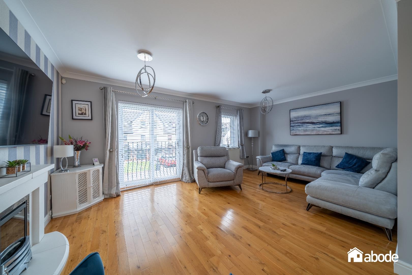
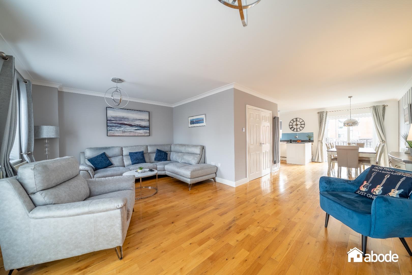
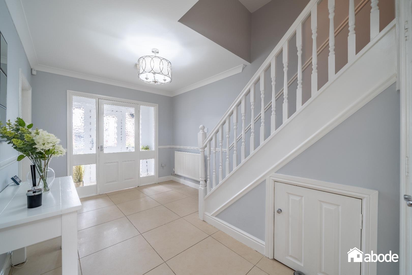
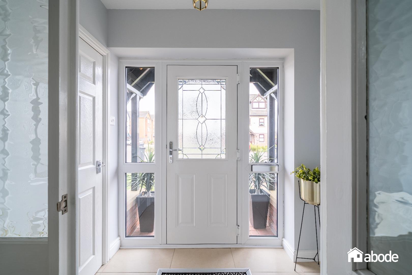
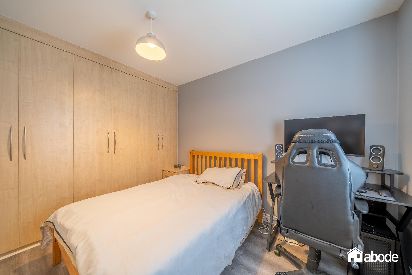
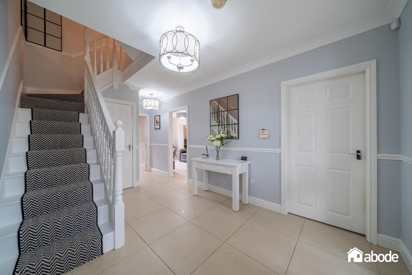
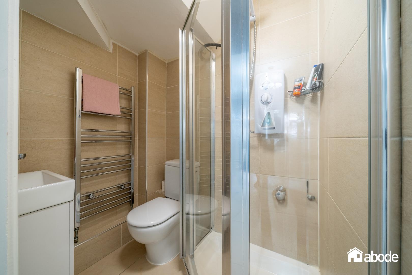
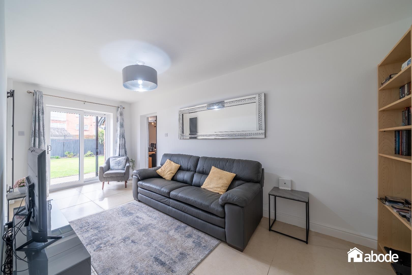
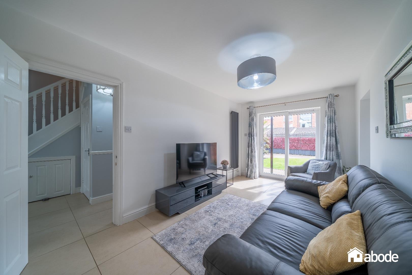
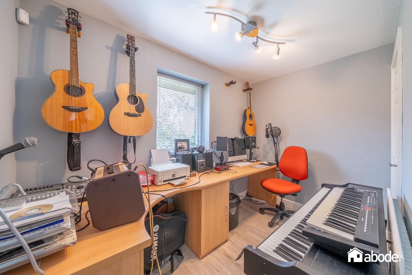
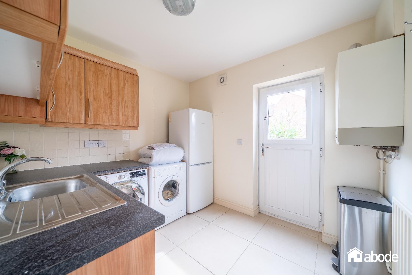
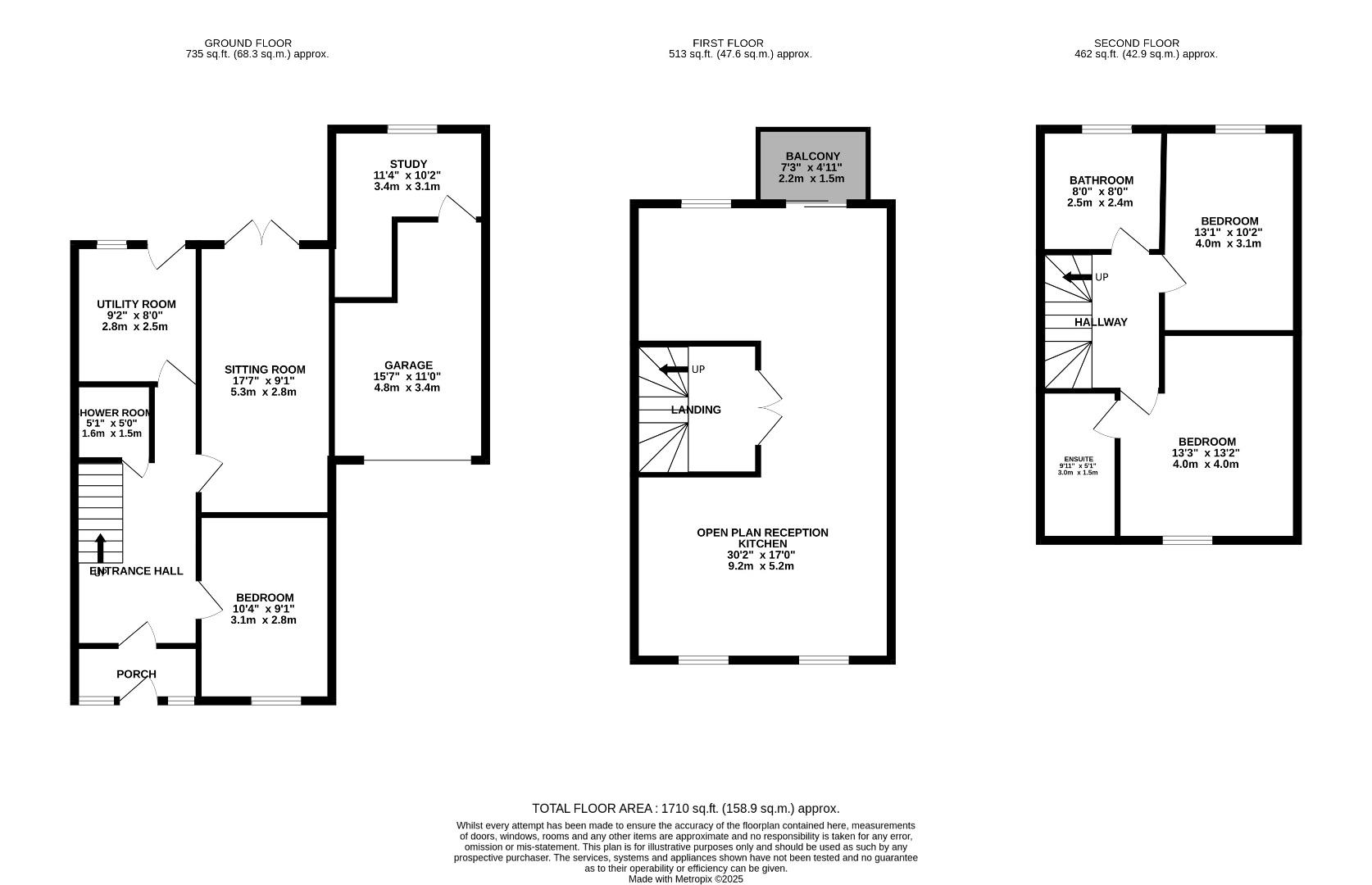
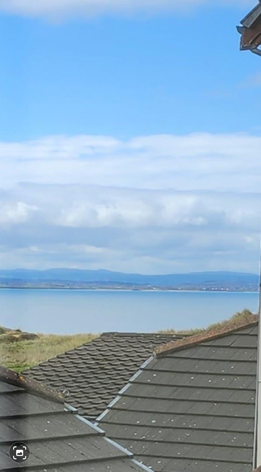
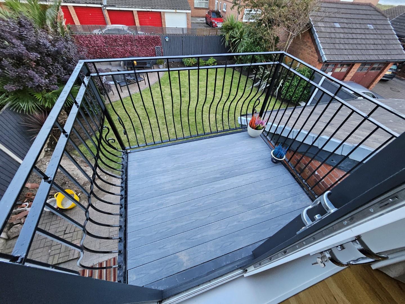
Nestled in the highly sought-after area of Ramleh Park, in Blundellsands this end townhouse offers a splendid opportunity for those in search of a spacious family home. Spanning three storeys, the property features four generously sized bedrooms, making it perfect for a growing family or anyone desiring extra space.
One of the most captivating aspects of this charming residence is the partial sea views, which create a tranquil and picturesque setting from the newly constructed balcony that adjoins the main lounge and kitchen area. The home is equipped with one bathroom and two shower rooms, one which is conveniently located downstairs with a WC, ensuring that busy mornings are effortlessly managed for all residents.
The property also boasts a second rear lounge that overlooks the garden on the ground floor, which leads into a study area and providing access to the integral garage. An additional highlight is the ground floor utility room, which opens directly into the garden, enhancing the practicality of daily living.
The location is particularly appealing, as it is within walking distance to Crosby Beach. This proximity allows for leisurely strolls along the shore, perfect for family outings and adding a unique charm to the lifestyle this property offers. Families will appreciate the excellent local schools nearby, which provide quality education for children of all ages, making this home an ideal choice for those with young ones.
In summary, this townhouse in Ramleh Park is a delightful blend of spacious living, a prime location, and beautiful sea views. It promises an enchanting lifestyle for you and your family. Do not miss the opportunity to make this remarkable property your new home. Contact us today to arrange a viewing and experience the magic of living in this wonderful area.
FREEHOLD
EPC TO FOLLOW