 finding houses, delivering homes
finding houses, delivering homes

- Crosby: 0151 909 3003 | Formby: 01704 827402 | Allerton: 0151 601 3003
- Email: Crosby | Formby | Allerton
 finding houses, delivering homes
finding houses, delivering homes

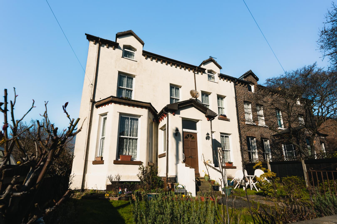
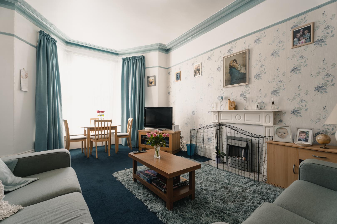
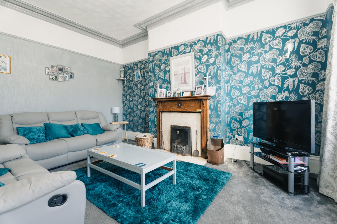
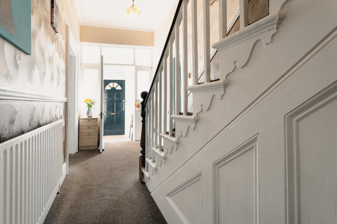
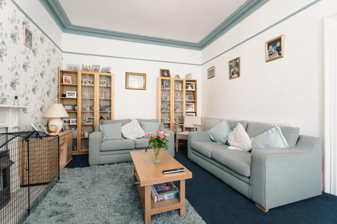
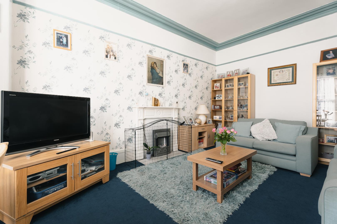
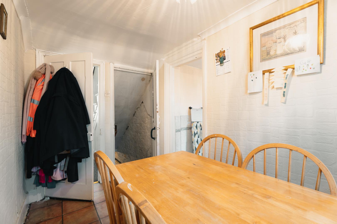
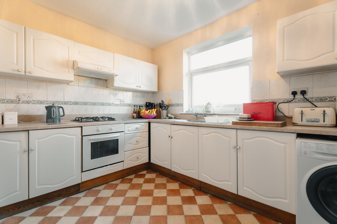
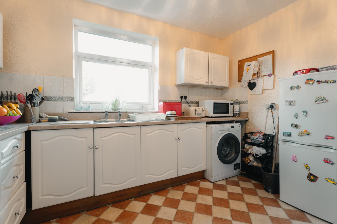
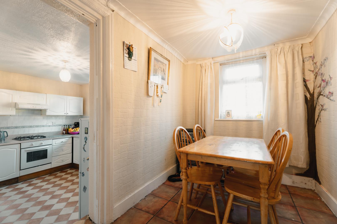
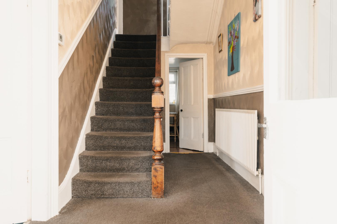
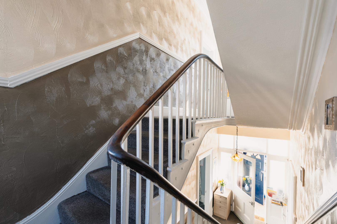
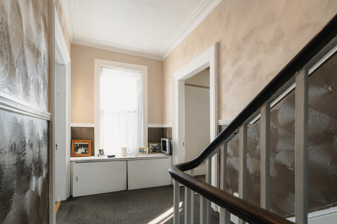
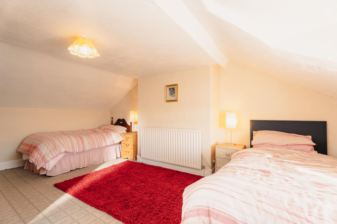
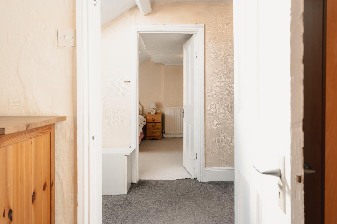
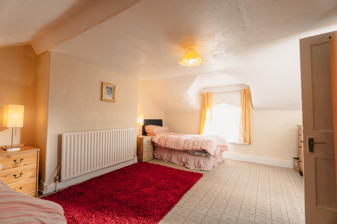
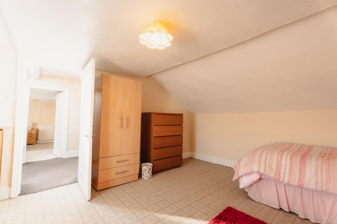
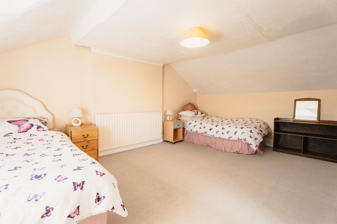
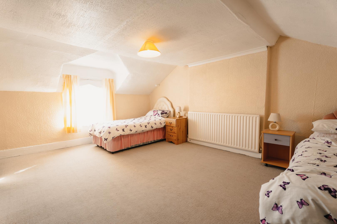
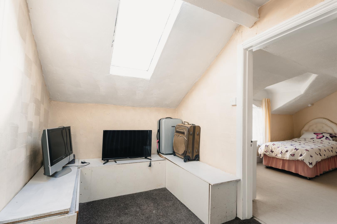
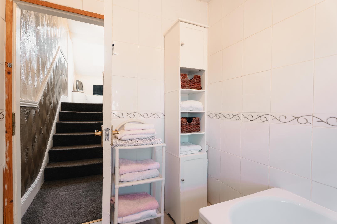
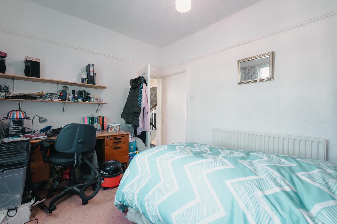
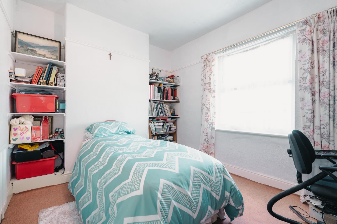
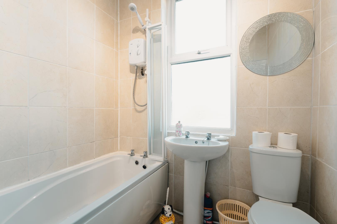
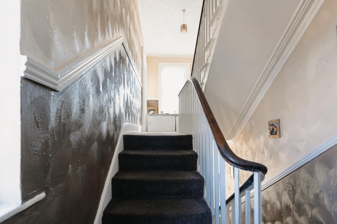
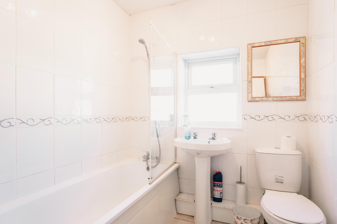
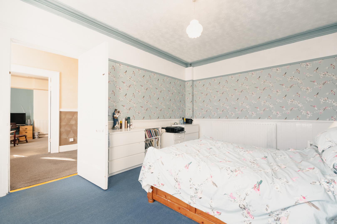
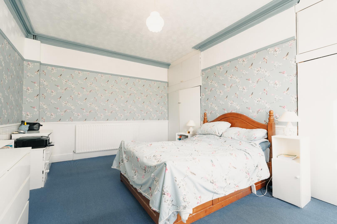
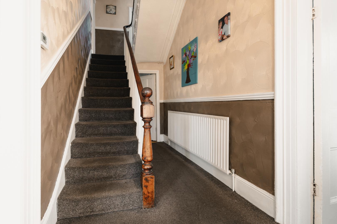
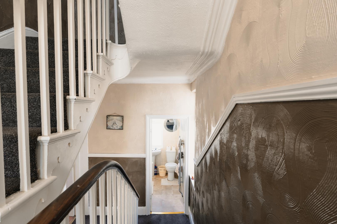
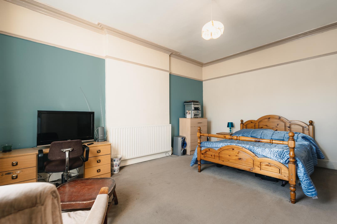
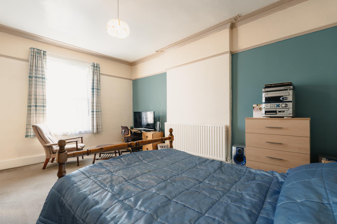
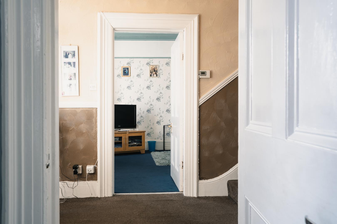
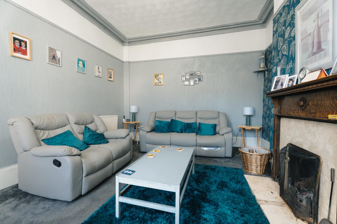
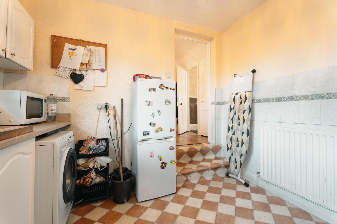
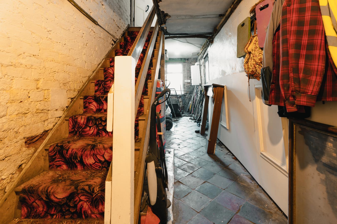
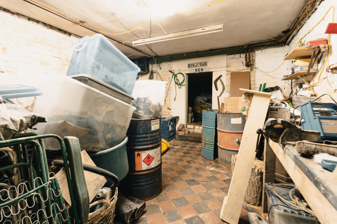
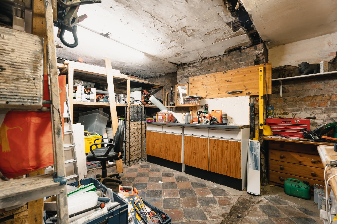
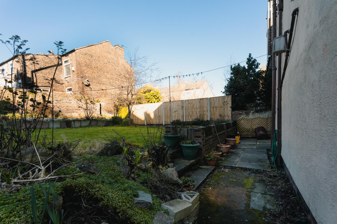
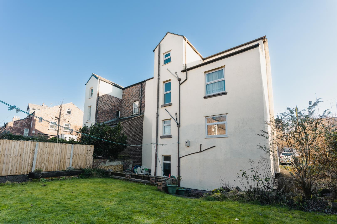
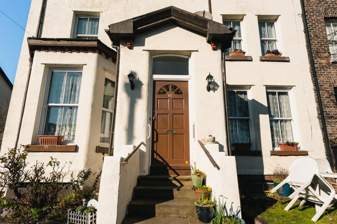
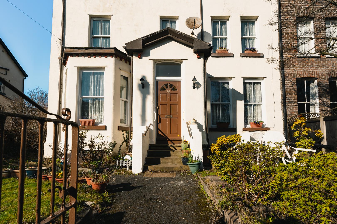
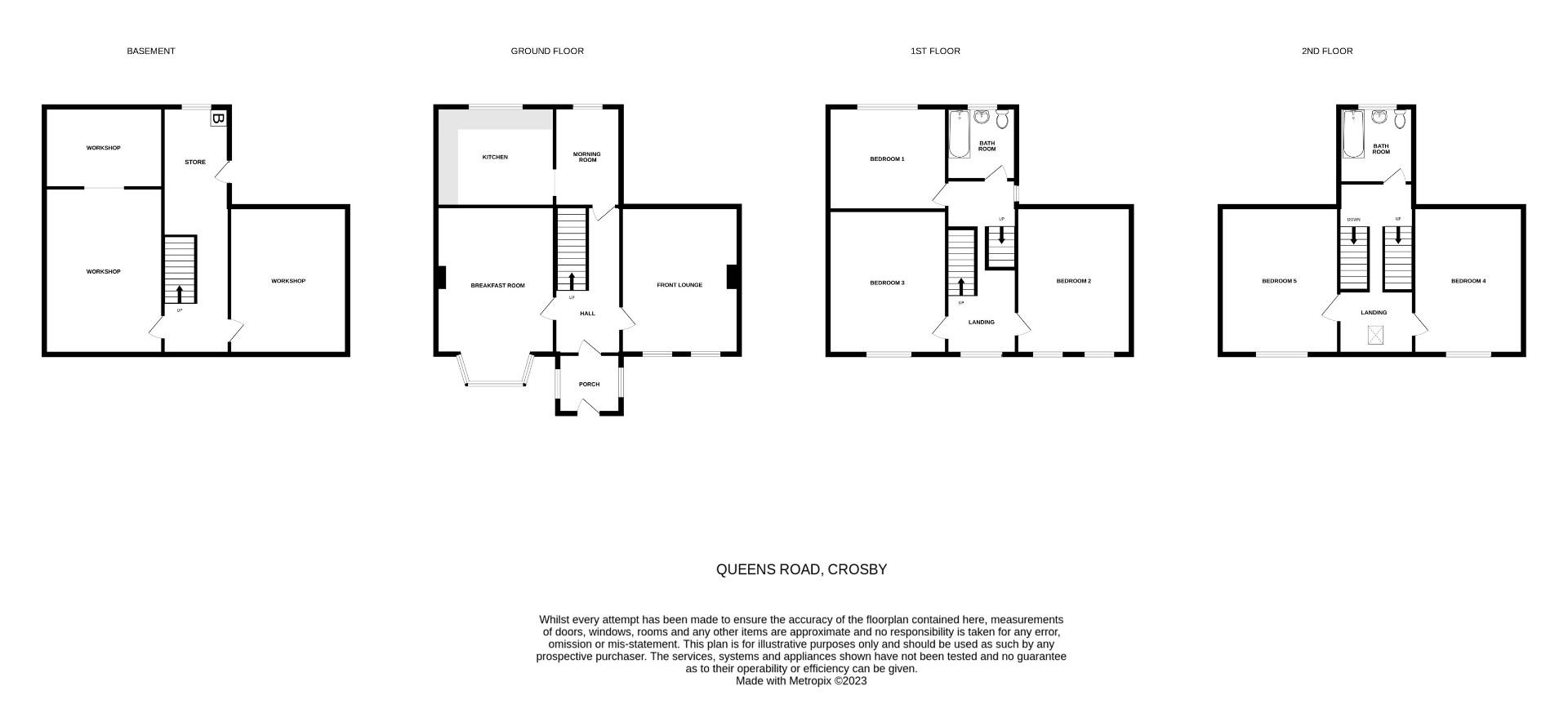
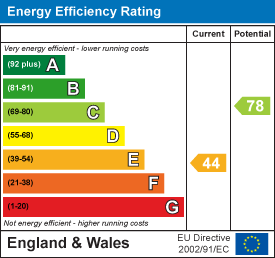
VIDEO TOUR AVAIILABLE
Abode are delighted to offer for sale this truly stunning FIVE BEDROOM semi detached house which has been lived in for over 42 years as a loving family home. It is within close proximity to the village, excellent transport links and a number of top quality schools in the area . Queens road has everything to offer to a potential buyer.
The property itself is split over five floors. There are two spacious front reception rooms, rear kitchen and dining room. Upstairs, across several floors are FIVE DOUBLE BEDROOMS and two family bathrooms. This home also benefits from a cellar which is full size of the down stairs living space, private enclosed rear garden and driveway for several cars.
COUNCIL TAX D
Freehold
CALL NOW FOR AN EARLY VIEWING ON 0151 909 3003.
Door to the front elevation, windows to the front and side elevations and a ceiling light point.
Stairs to the first floor, door and windows to the front elevation, radiator and a ceiling light point.
UPVC double glazed Sash window to the front elevation, open fire in a feature surround, television point, radiator and a ceiling light point.
UPVC double glazed Sash window to the front elevation, electric fire in a feature surround, radiator and a ceiling light point.
Comprising of a range of base and wall units to incorporate a single bowl sink and drainer, electric oven, gas hob, space for a washing machine, fridge freezer. Double glazed window to the rear elevation, radiator and a ceiling light point.
Double glazed window to the rear elevation, radiator, door to the cellar and a ceiling light point.
Single glazed window to the side elevation, ceiling light point and stairs to the second floor.
Double glazed window to the rear elevation, radiator and a ceiling light point.
Low level w/c, wash hand basin, panelled bath with an over head shower point, tiled walls, radiator, double glazed window to the rear elevation.
Double glazed window to the front elevation, ceiling light point and stairs to the third floor.
Double glazed window to the front elevation, built in wardrobes, radiator and a ceiling light point.
Double glazed window to the front elevation, radiator and a ceiling light point.
Ceiling light point and stairs to the forth floor.
Low level w/c, wash hand basin, panelled bath with an over head shower point, double glazed window to the rear elevation, tiled floors and walls, radiator and a ceiling light point.
Double glazed window to the front elevation, ceiling light point.
Double glazed window to the front elevation, radiator and a ceiling light point.
Double glazed window to the front elevation, radiator and a ceiling light point.
The cellar is split into three areas and offers fantastic storage facilities and opportunity to develop, ceiling light points, boiler, electric sockets, door and windows to the side elevation.
The rear garden is enclosed and split over two levels, laid to lawn with shrub borders and a selection of fruit trees, flagged path and patio. The front garden is laid to lawn with mature shrub borders, flagged driveway, concrete path and steps to the front door.
Off road parking for several cars.