 finding houses, delivering homes
finding houses, delivering homes

- Crosby: 0151 909 3003 | Formby: 01704 827402 | Allerton: 0151 601 3003
- Email: Crosby | Formby | Allerton
 finding houses, delivering homes
finding houses, delivering homes

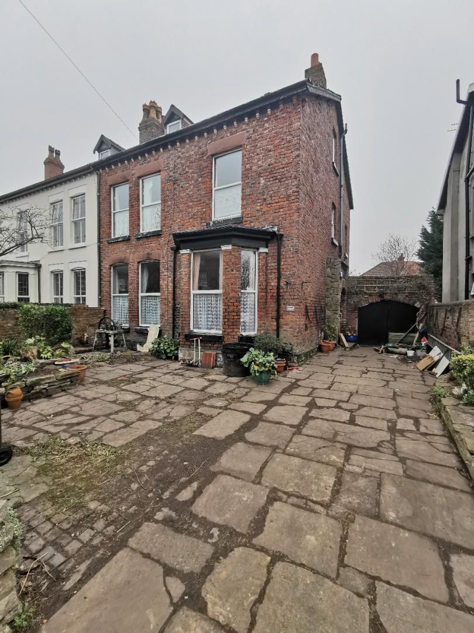
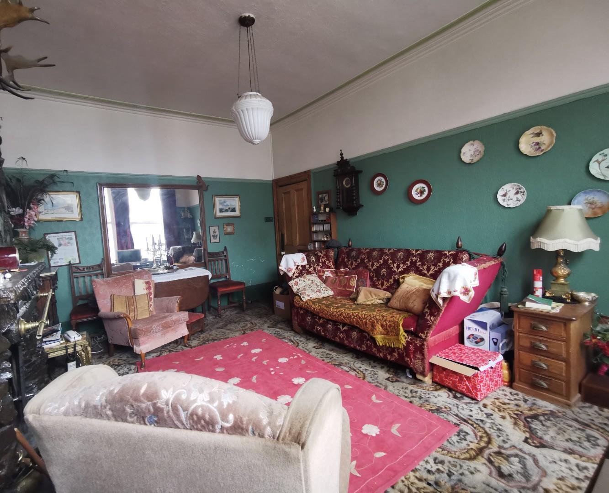
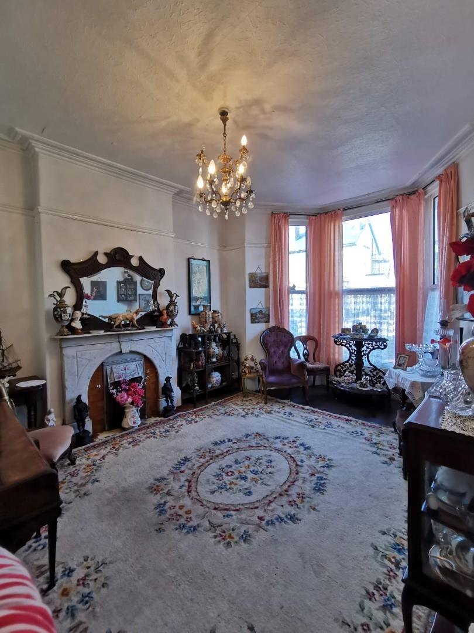
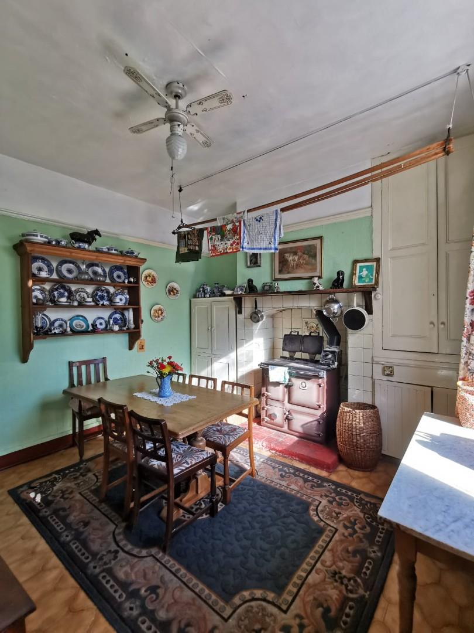
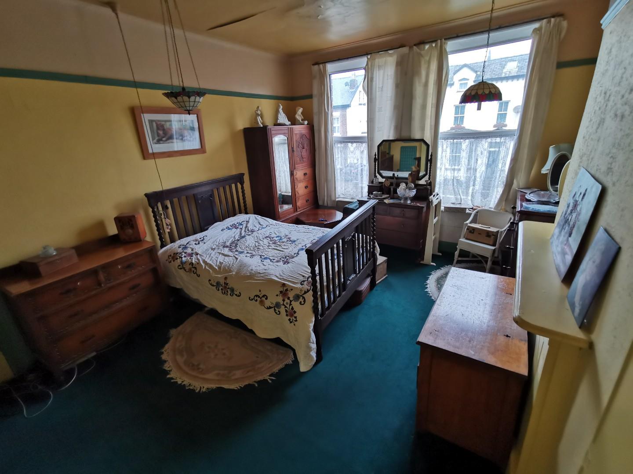
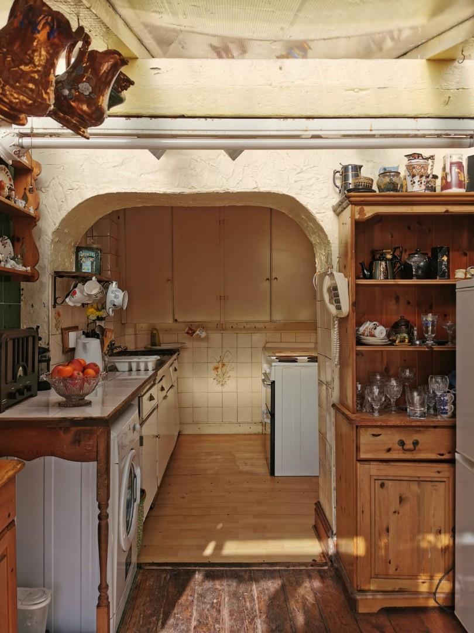
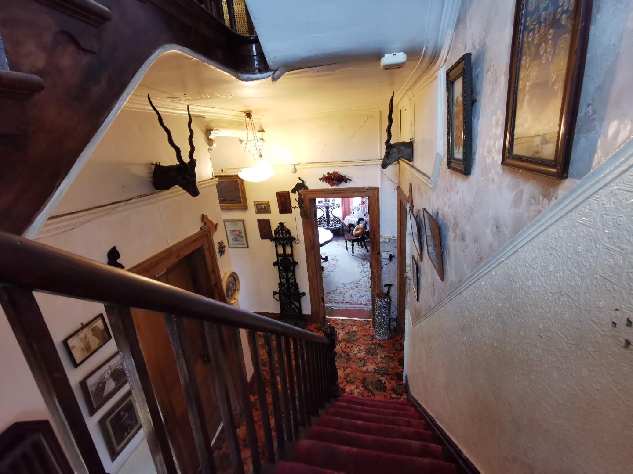
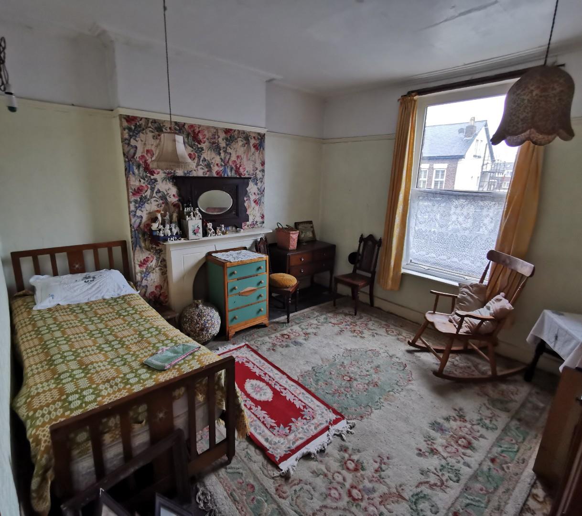
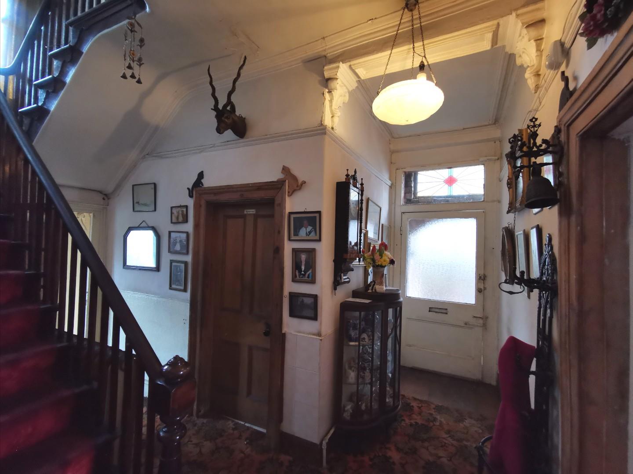
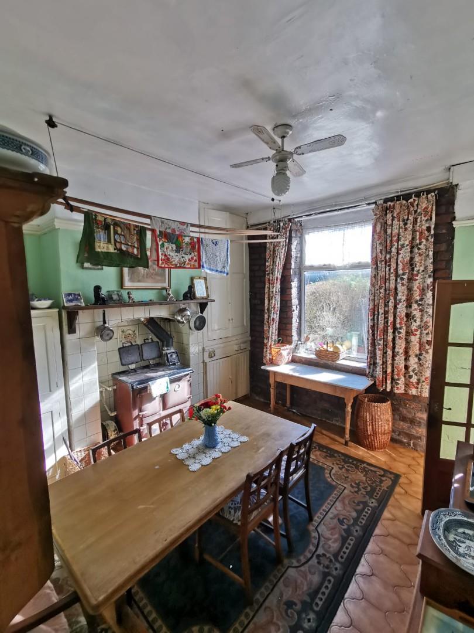
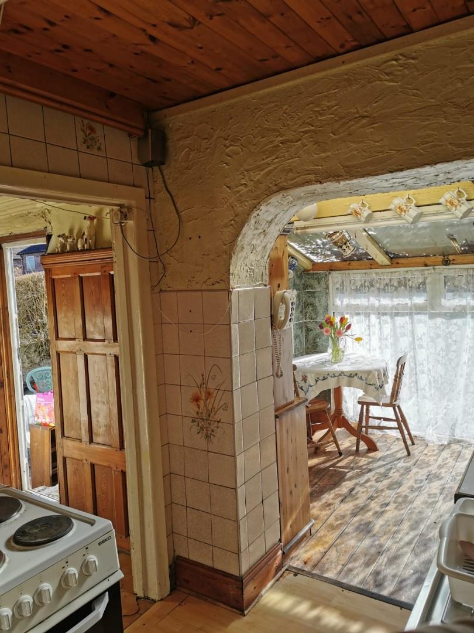
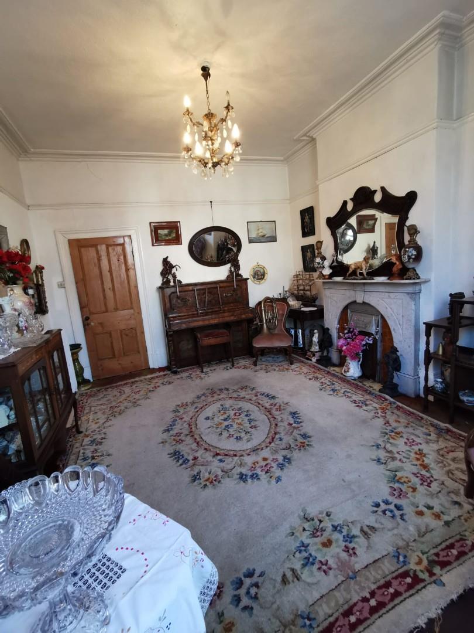
NO CHAIN
Nestled within the heart of Crosby, this fantastic five bedroom family home is one not to be missed. Whilst needing modernisation throughout, the potential this property offers to any buyer wanting to put their own stamp on a character residence really is one that can’t be missed. Retaining many original features, viewing is highly recommended. Queens Road is a lovely cul-de-sac with Crosby village right on its doorstep. Sought after schools, both private and state schools are at the top of the road, whilst local shops, transport links and parks a rea short stroll away.
The property briefly comprises of entrance hallway with WC off, lounge, sitting room, dining room, kitchen and sunroom to the ground floor together with five DOUBLE bedrooms, bathroom, store room (potential for en-suite) and loft storage space. Basement rooms to the lower ground level. Outside is a good sized sunny south facing garden with large garden stores. Driveway to front affording parking for several cars. The property has been installed with double glazing and a central heating system.
Solid wood glazed entrance door, stairs to first floor with access to basement levels. Radiator. Door leading to garden. Feature arch way.
low level WC, wash hand basin. Tiled walls. Window to side.
Two UPVC double glazed windows. Open fire with bespoke stone surround, feature radiator.
UPVC double glazed bay window, radiator. Feature fire surround. Ornate ceiling coving and ceiling rose.
UPVC double glazed window, radiator. Range style cooker providing heating for the property. Feature original floor to ceiling storage cupboards.
UPVC double glazed window. Range of units comprising of worktops inset with stainless steel sink unit with splash backs. Space for fridge/freezer, plumbing for washing machine. Open to:
Full length windows to side and rear.
UPVC window to rear. Stairs to second floor.
UPVC double glazed window, radiator. Feature fire surround. Fitted wardrobes.
UPVC double glazed window, radiator.
UPVC double glazed window, radiator. Feature fire surround.
white suite comprising of panel bath, separate shower cubicle. Low level WC, wash hand basin. Tiled walls and flooring. UPVC double glazed window.
Window to side. Currently used as storage cupboard but has plumbing for toilet - potential for en-suite
window to rear, loft storage.
UPVC double glazed window.
UPVC double glazed window, velux skylight.
Accessed via main hallway. Used for storage.
Walled rear garden - offering a sunny south facing aspect. Lawned areas with paved patios. Covered area with timber gate leading to front.
Garage area with double doors - used for storage.
Front garden - paved driveway with raised borders. Affording parking for several cars.