 finding houses, delivering homes
finding houses, delivering homes

- Crosby: 0151 909 3003 | Formby: 01704 827402 | Allerton: 0151 601 3003
- Email: Crosby | Formby | Allerton
 finding houses, delivering homes
finding houses, delivering homes

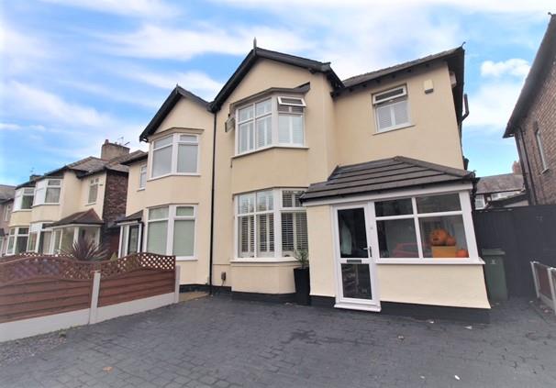
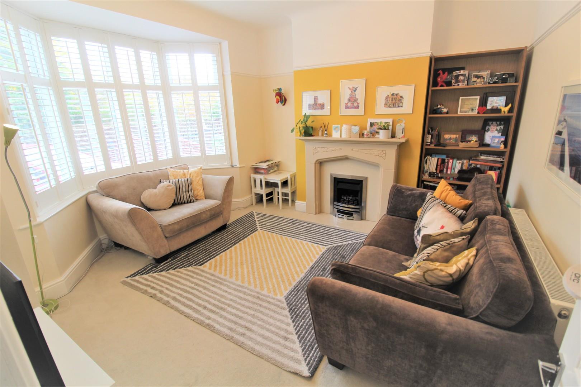
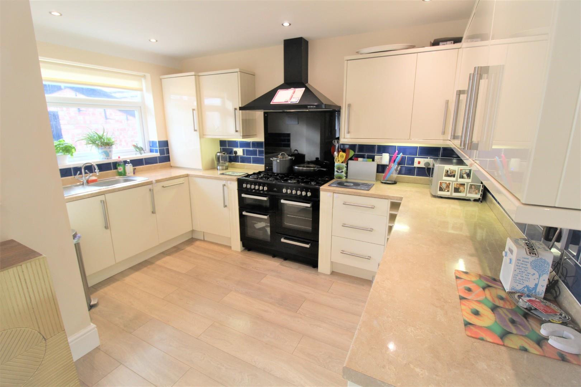
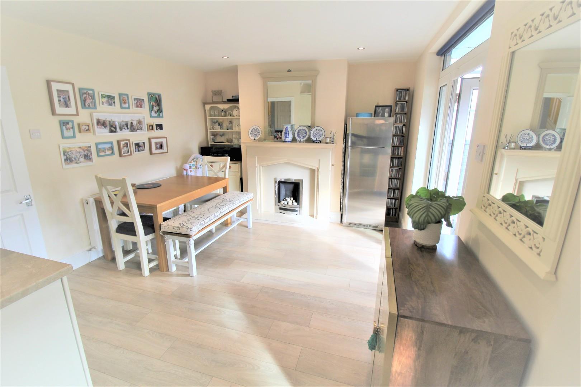
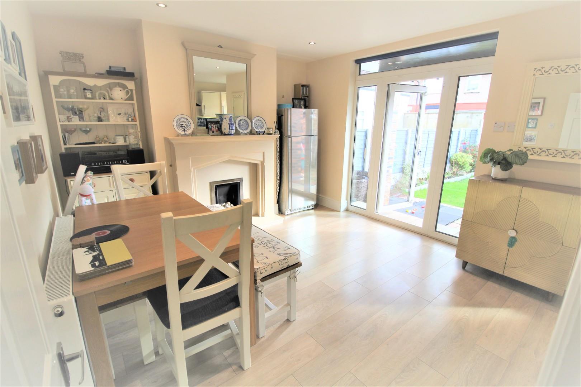
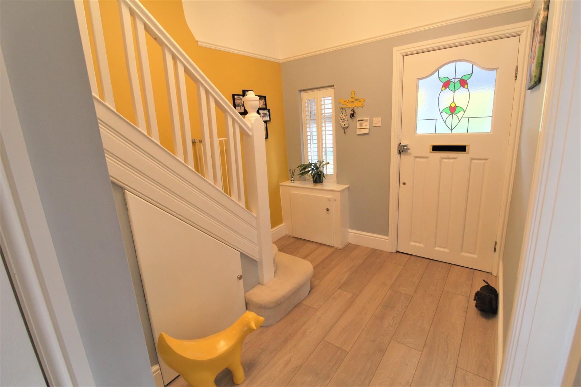
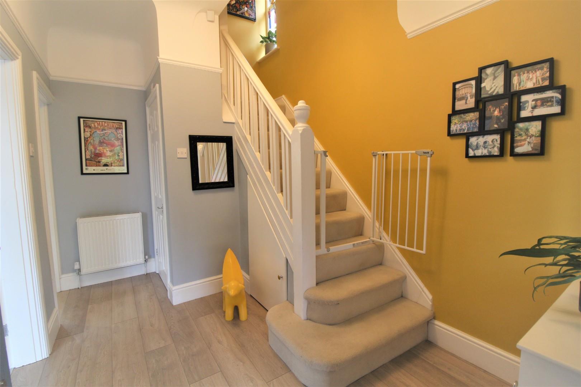
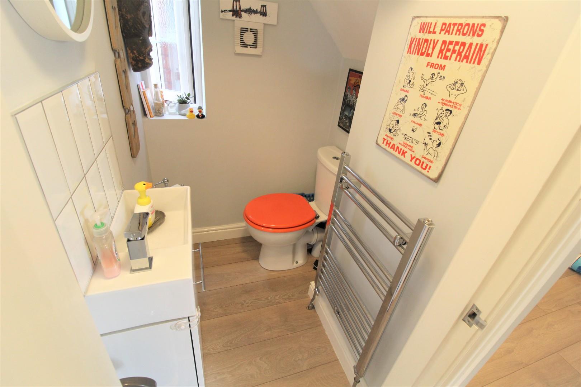
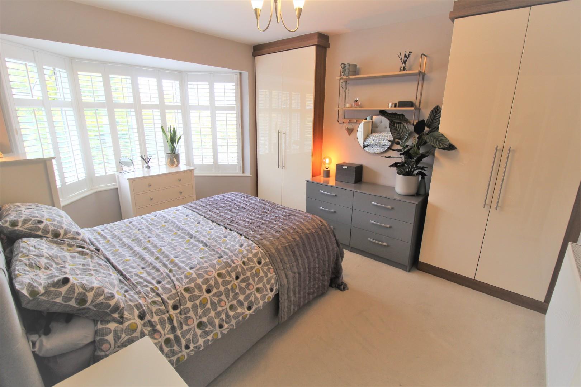
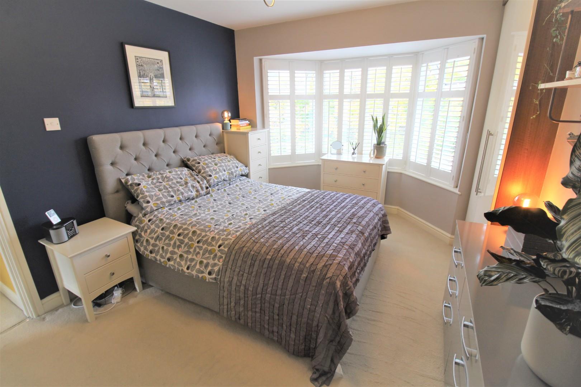
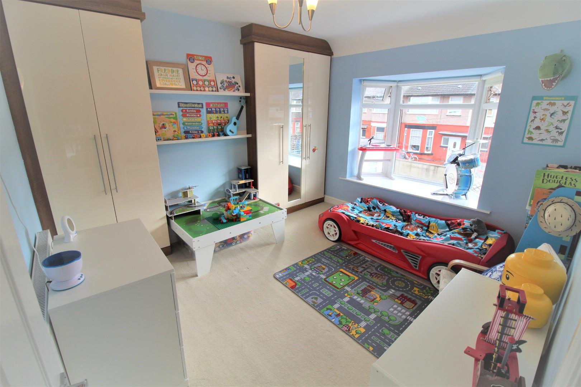
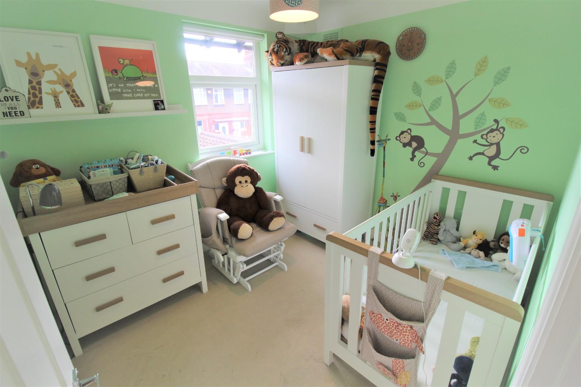
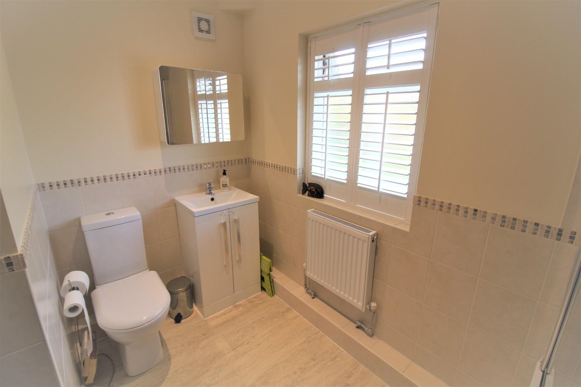
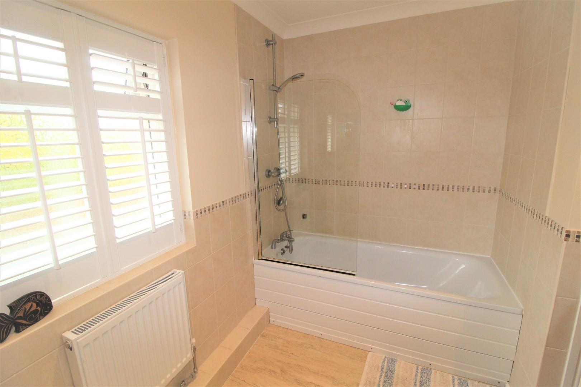
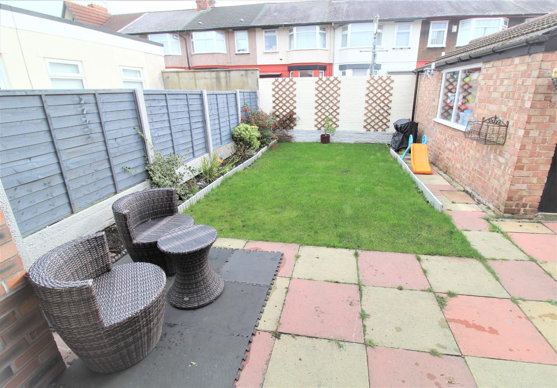
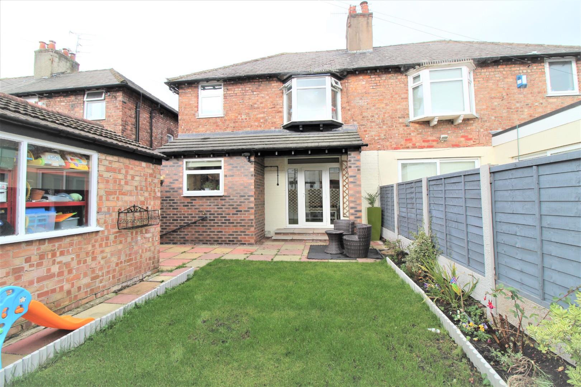
Are you looking for the perfect family home? Abode are delighted to offer for sale this OUTSTANDING 3 bedroom EXTENDED semi detached property situated in the prestigious South Liverpool suburb of Mossley Hill. With Sefton Park just a stone’s throw away, as well as excellent transport links, a choice of bars & restaurants and a range of top quality schools in the area, Queens Drive has much to offer the potential buyer.
The property itself which is IMMACULATE THROUGHOUT briefly comprises a porch, entrance hall, ground floor cloakroom/wc, lounge, dining room, opening onto a modern fitted kitchen. To the first floor there are 3 bedrooms, and a modern family bathroom. Outside there is a Southward facing lawned garden to the rear and off road parking and garage to the front. An INTERNAL INSPECTION IS HIGHLY RECOMMENDED.
ENTRANCE PORCH
Newly built porch with tiled flooring and upvc double glazed door to front.
RECEPTION HALL
With a spindle staircase to first floor, quality laminate floor, radiator, double glazed window, picture rail, coved ceiling.
GROUND FLOOR WC
Low level WC, vanity unit with wash basin and mixer tap , chromed heated towel rail, quality laminate floor, extractor fan, double glazed window.
LOUNGE - 13' 0'' into bay x 12' 3'' into alcove (3.98m x 3.74m)
Double glazed bay window, attractive fire surround with living flame gas fire with chrome trim, radiator, picture rail, coved and panelled ceiling.
SPACIOUS OPEN PLAN DINING ROOM/ SITTING ROOM & KITCHEN
SITTING ROOM & DINING ROOM - 12' 3'' x 11' 4'' (3.75m x 3.47m)
A bright and charming room with double glazed French door leading onto the rear garden, attractive fireplace with living flame gas fire and chromed trim, fitted units to alcoves, down lighters, laminate floor. Open to:
KITCHEN - 12' 2'' x 7' 9'' (3.72m x 2.37m)
A re-equipped modern and stylish kitchen finished in high gloss classic cream, work surfaces and corresponding up stands incorporating a stainless steel sink unit and mixer tap, Range cooker with twin oven and stay-warm drawer, grill, eight burner hob and a glazed splash back with extractor hood over, integrated wine racks, appliances including integrated fridge, freezer and dishwasher. Re-equipped Main gas fired combination boiler, quality laminate floor, ample down lighters, double glazed window.
FIRST FLOOR
HALF LANDING
Double glazed window.
MAIN LANDING
Loft access with pull down ladder.
BATHROOM
A modern and attractive suite comprising a bath unit with mixer tap and shower attachment, integrated wall mounted shower with glazed screen, vanity unit with wash basin and mixer tap, close coupled WC, attractive part tiled walls with natural stone border, laminate floor, radiator, extractor fan, built-in cupboard, down lighters, coved ceiling, double glazed window.
MASTER BEDROOM 1 - 13' 6'' into bay x 11' 3'' into alcove (4.13m x 3.45m)
Double glazed bay window, radiator. Built in wardrobes.
BEDROOM 2 - 11' 4'' x 11' 2'' into alcove (3.47m x 3.41m)
Double glazed bay window, radiator.
BEDROOM 3 - 9' 0'' x 8' 0'' (2.75m x 2.45m)
Double glazed window, radiator.
OUTSIDE
Rear garden, newly lawned with borders offering a variety of shrubs, plants, flowers and decorative coping stones. Sheltered canopy serving the rear of the property.
Front has been opened for off road parking for several vehicles.
GARAGE
Personnel door accessible from the rear of the property.