 finding houses, delivering homes
finding houses, delivering homes

- Crosby: 0151 909 3003 | Formby: 01704 827402 | Allerton: 0151 601 3003
- Email: Crosby | Formby | Allerton
 finding houses, delivering homes
finding houses, delivering homes

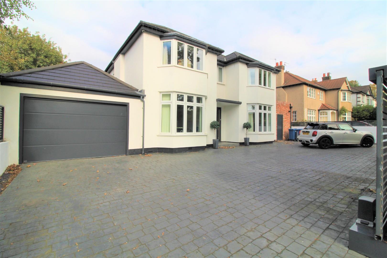
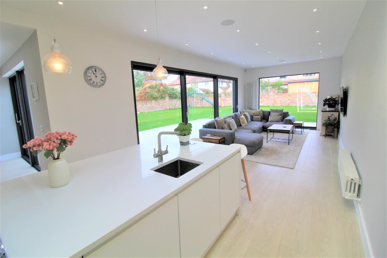
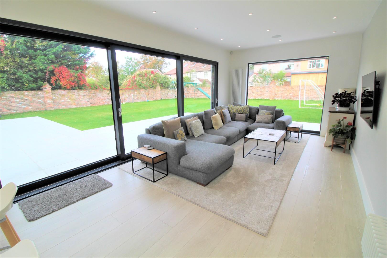
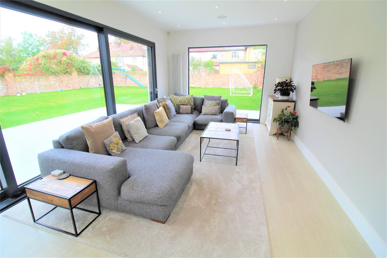
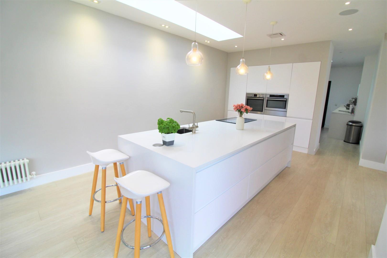
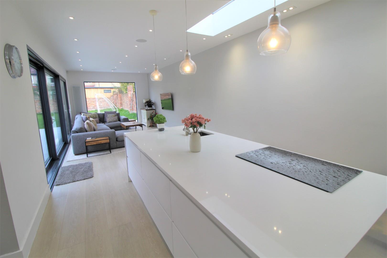
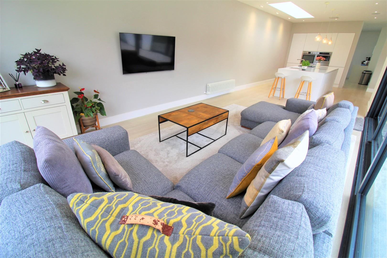
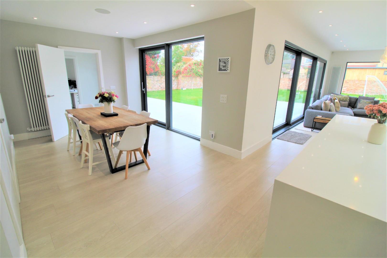
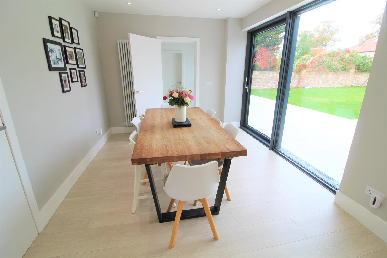
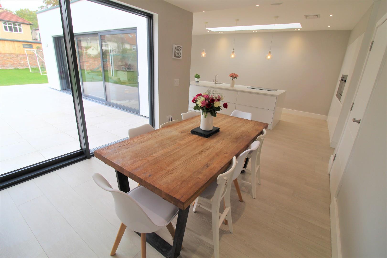
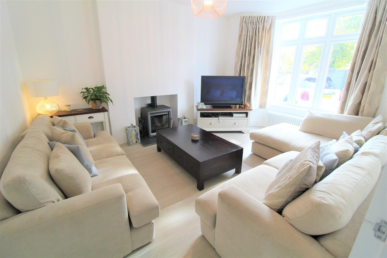
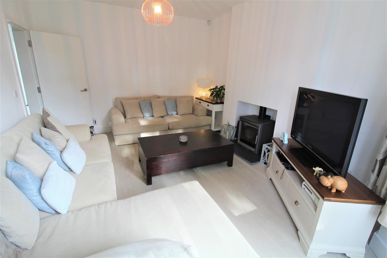
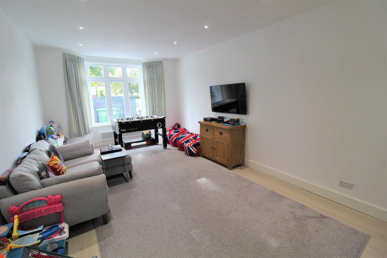
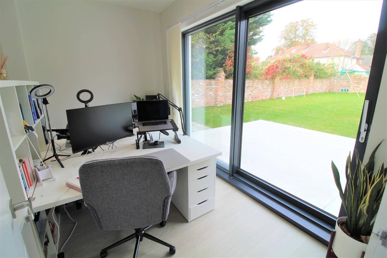
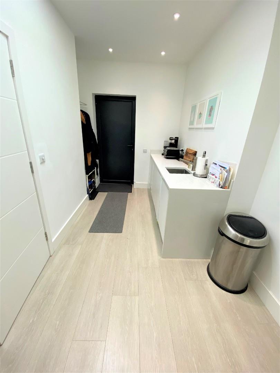
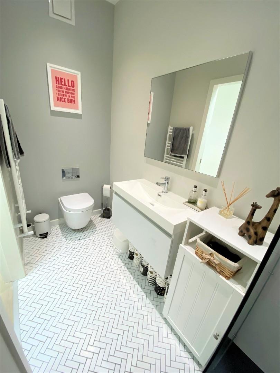
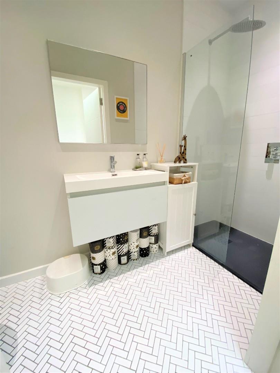
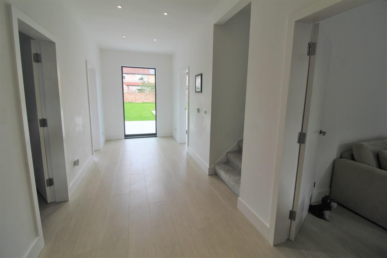
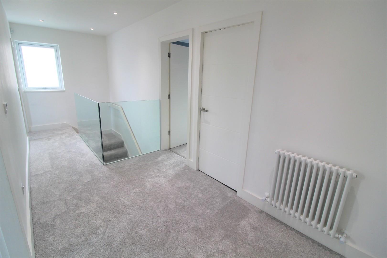
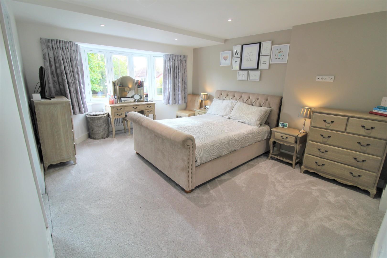
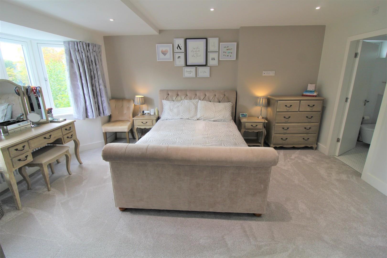
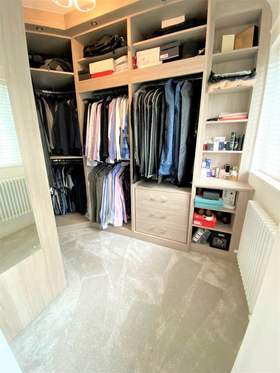
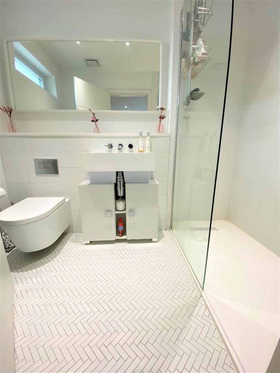
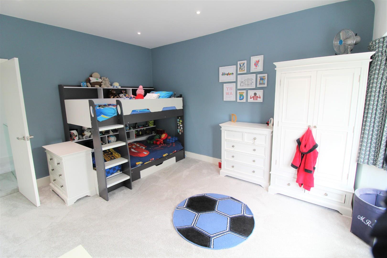
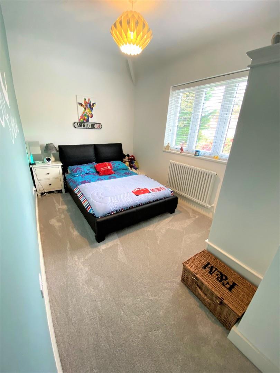
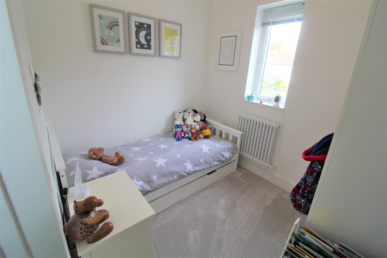
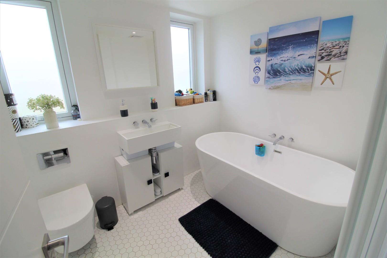
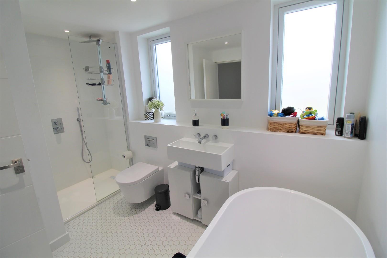
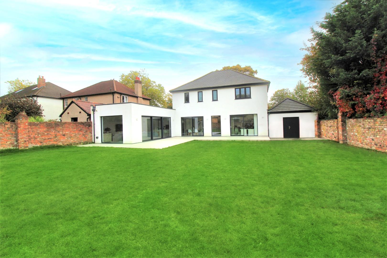
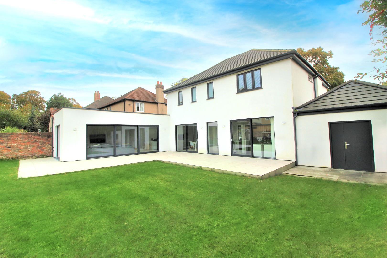
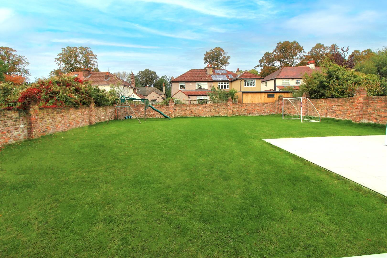
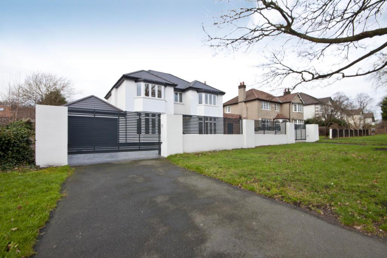
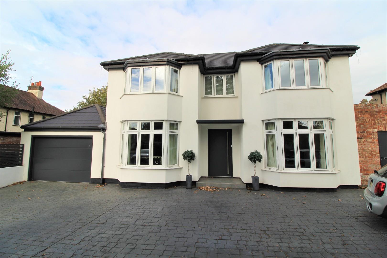
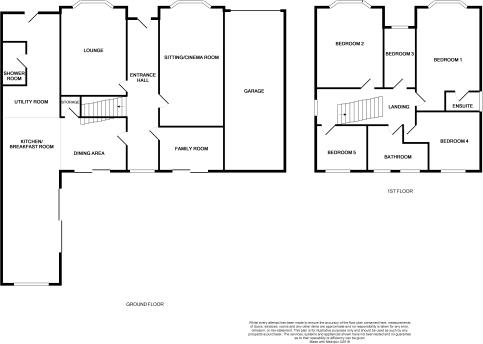
ONE OF A KIND……AND A MUST SEE PROPERTY……..
Refurbished properties of this standard rarely come to the market. What an opportunity to be part of something special with a modern HIGH SPECIFICATION THROUGHOUT. This amazing family home will not be around for long. Viewings are an absolute must!!!!!!
Briefly comprising of an entrance hall, lounge, sitting room, study, open plan 35 foot long kitchen with dining area all opening onto a substantial rear garden. There is a utility room and ground floor shower room. To the first floor there is a landing with a unique glass balustrade leading to the all bedrooms, the master having an en suite shower room and a fully kitted out dressing room (this is the former 5th bedroom). Outside there is lawned garden to rear with a sunny aspect and to the front there is electric gated access in/out driveway leading to a garage. The property is nearby all of Allerton’s popular amenities including shops, bars and restaurants. There are sought after schools in the area and both Sefton Park and Calderstones Park.
FREEHOLD
COUNCIL TAX BAND F
Entrance Hall
2.13m x 7.16m
(7' 0" x 23' 6")
Feature German engineered door to front, double glazed floor to ceiling window to rear, tall radiator, stairs to first floor.
Lounge
3.64m x 4.89m
(12' 0" x 16' 1")
Double glazed bay window to front, radiator, feature 5kw log burning stove with wide screen pure vision. Sonos sound system in the ceiling
Sitting Room
3.68m x 6.57m
(12' 1" x 21' 7")
Double glazed bay window to front, TV point, radiator, ceiling spotlights
Family Room/Office
2.5m x 3.69m
(8' 3" x 12' 2")
Double glazed grand slide doors’ to rear opening onto patio, tall radiator, ceiling spotlights.
Dining Area
3.0m x 3.97m
(9' 11" x 13' 1")
Double glazed 'grand slider' doors to rear opening onto patio, tall radiator, open plan to kitchen. Sonos sound system in the ceiling
Kitchen
3.61m x 10.85m
(11' 11" x 35' 8")
3 meter sky light, 6 meter 'grand slider' doors to rear, double glazed window to rear, high specification wall and base units with integrated appliances including fridge, freezer, induction hob, oven, remote control extractor fan, microwave and plate warmer. Central island with 3 metre quartz worktop. Basin with 3 in 1 instant boiling tap. Pull up sockets. Sonos sound system in the ceiling
Utility Room
2.23m x 4.14m
(7' 4" x 13' 7")
Range of high specification base units with quartz work top. Sink unit with mixer tap. Integrated washing machine and dryer. Sky light. Access to shower room.
Shower Room
Under floor heating. Tiled to compliment. Low level W/C. Free standing wash basin. Double shower unit with shower rose. Tiled to compliment.
Landing
Frameless glass balustrade. Under lit LED bannister rail. Loft access. Double glazed window. Access to all rooms.
Bedroom 1
3.71m x 6.62m
(12' 3" x 21' 9")
Double glazed bay window to front. Radiator. Spotlights. En suite. Dressing Room.
En Suite
1.53m x 2.47m
(5' 1" x 8' 2")
Stone resin shower tray with overhead shower. Low level W/C. Free standing wash basin. Under floor heating. Towel radiator. Tiled to compliment.
Dressing Room/Former Bedroom 5
2.15m x 3.13m
(7' 1" x 10' 4")
Large range of built in hanging and storage space.
Bedroom 2
3.54m x 4.78m
(11' 8" x 15' 9")
Double glazed bay window to front. Radiator. Spotlights.
Bedroom 3
2.44m x 3.6m
(8' 1" x 11' 10")
Double glazed window to rear. Radiator. Spotlights.
Bedroom 4
2.21m x 2.59m
(7' 4" x 8' 6")
Double glazed window to rear. Radiator. Spotlights.
Family Bathroom
1.99m x 3.34m
(6' 7" x 11' 0")
2 double glazed windows to rear. Free standing bath with mixer tap. Basin with mixer tap. Low level W/C. Stone resin shower tray with overhead shower. Under floor heating. Tall radiator.
Front Garden
In/out driveway with pattern cobbled concrete. Leading to garage.
Rear Garden
Substantial lawned garden with patio area.
Garage
Remote control electronic garage door. Access to rear.