 finding houses, delivering homes
finding houses, delivering homes

- Crosby: 0151 909 3003 | Formby: 01704 827402 | Allerton: 0151 601 3003
- Email: Crosby | Formby | Allerton
 finding houses, delivering homes
finding houses, delivering homes

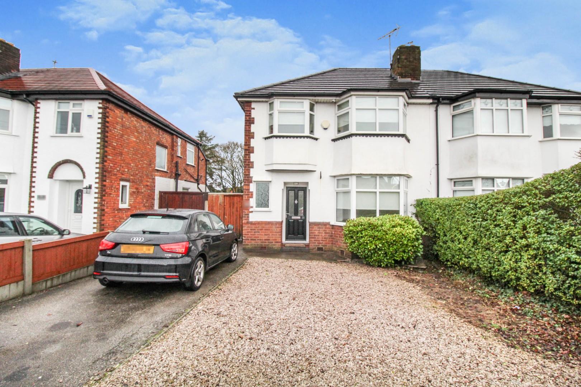
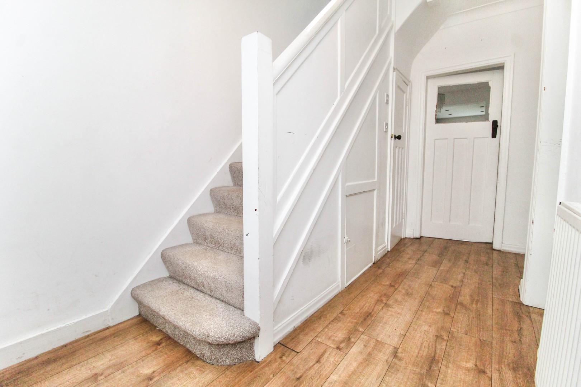
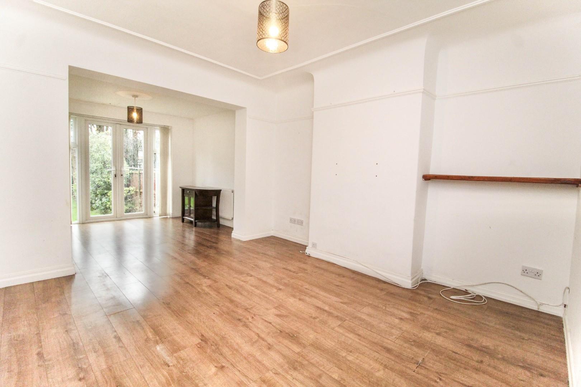
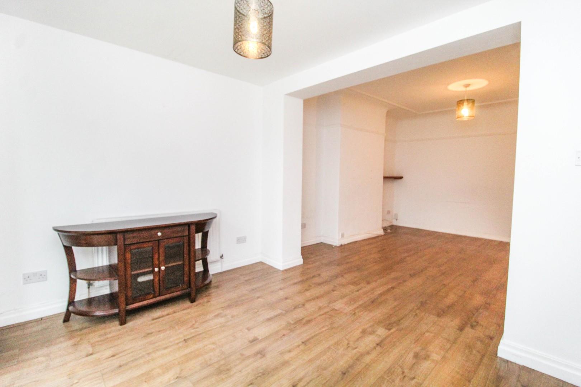
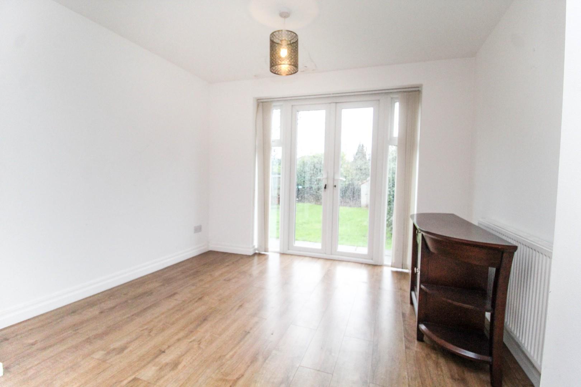
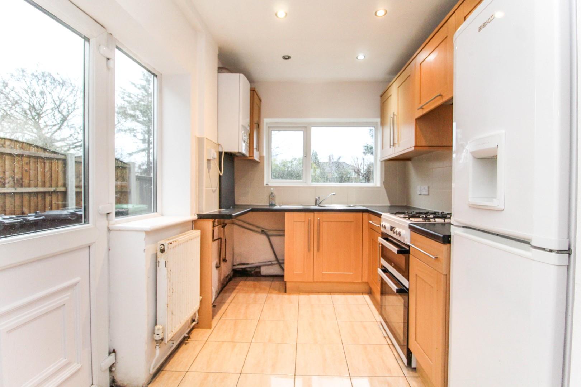
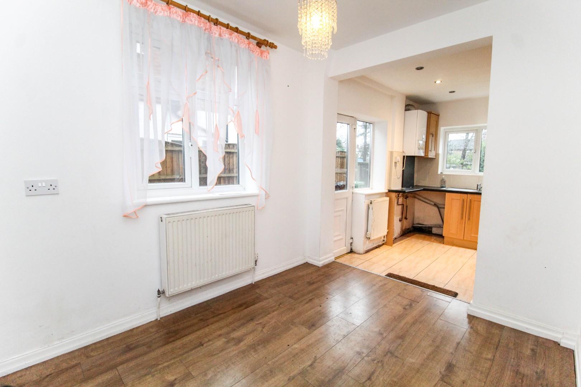
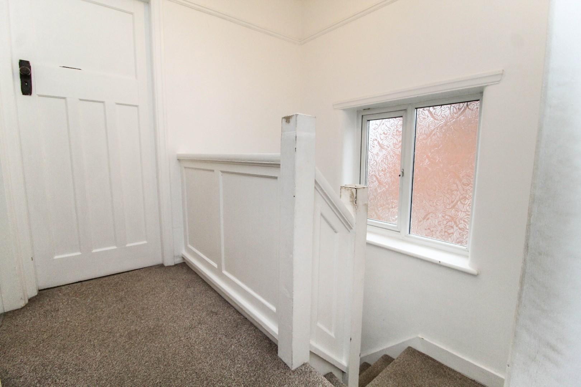
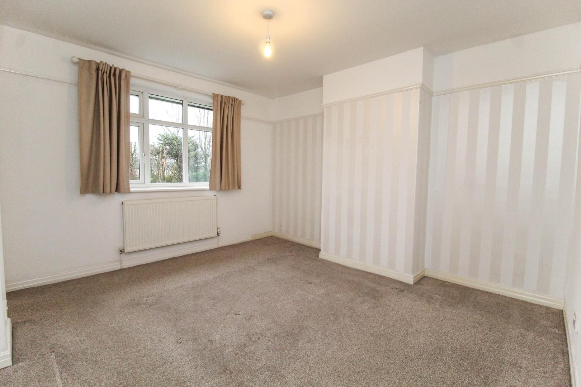
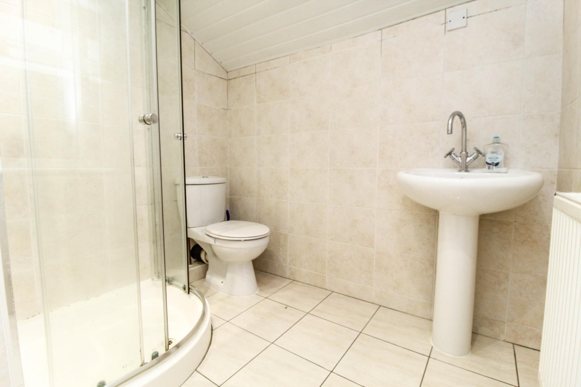
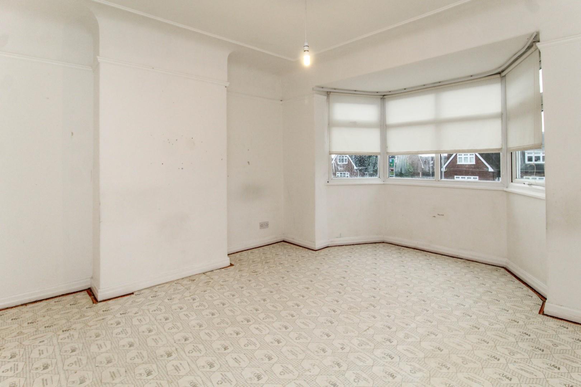
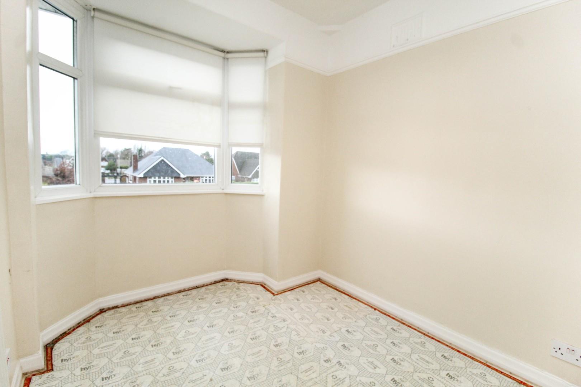
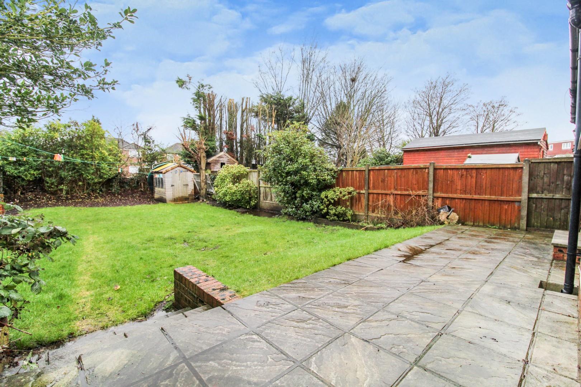
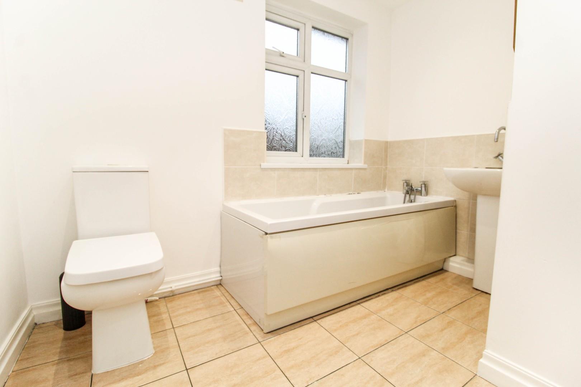
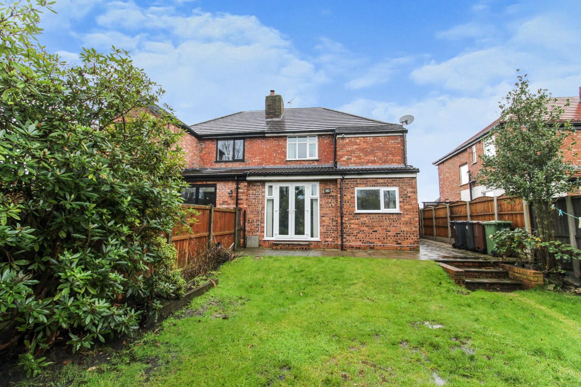
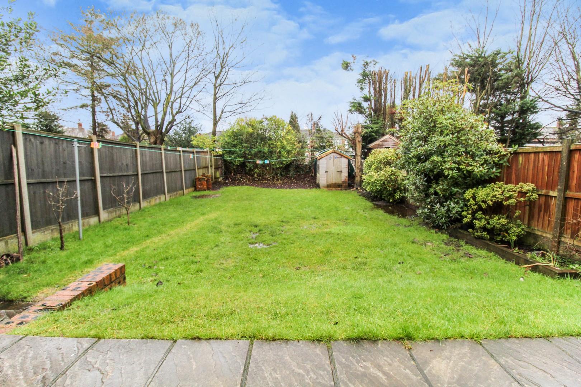

NO CHAIN. NEW ROOF AND GUTTERS WITH 20 YEARS GUARANTEE
This extended family home is one that Abode highly recommend for any buyer wanting a location that offers everything on its doorstep. Being neutrally decorated throughout. this three bedroom home really does offer a buyer shops, schools and transport links within easy access.
The property briefly comprises of entrance hallway with WC off, lounge, sitting/family room, morning room and kitchen to the ground floor together with three bedrooms, main bedroom having an en-suite shower room and a family bathroom.
Outside is a sunny rear private garden, driveway to the front. The property has also been installed with a gas central heating system and UPVC double glazing.
FREEHOLD
Council Tax Band C
UPVC double glazed entrance door and window. Wood effect flooring, radiator. Stairs to first floor.
Low level WC, wash hand basin. Tiled walls and flooring.
4.11m x 3.76m (13' 6" x 12' 4") UPVC double glazed bay window, radiator.
6.83m x 3.56m (22' 5" x 11' 8") UPVC double glazed French doors, wood effect flooring, radiators.
5.61m x 2.49m (18' 5" x 8' 2") ((Measured into kitchen)UPVC double glazed window, radiator. Opening to:
Range of units comprising of worktops inset with stainless steel sink unit with splash backs. Space for fridge/freezer, plumbing for washing machine, space for slot in cooker. Tiled flooring, radiator. Wall mounted gas central heating boiler. UPVC double glazed windows to side and rear, door to side.
UPVC double glazed window.
3.96m x 3.56m (13' x 11' 8") UPVC double glazed window, radiator. Door to:
2.70m x 2.09m (8' 10" x 6' 10") White suite comprising of step in shower cubicle, low level WC, wash hand basin. Tiled walls and flooring, UPVC double glazed window.
4.11m x 3.56m (13' 6" x 11' 8") UPVC double glazed bay window, radiator.
2.69m x 2.18m (8' 10" x 7' 2") UPVC double glazed window, radiator.
2.10m x 1.70m (6' 11" x 5' 7") White suite comprising of panel bath, low level WC wash hand basin. Tiled walls and flooring, radiator. UPVC double glazed window.
Good sized private rear garden. Laid to lawn with paved patio areas. Timber gate to side.
Front garden - paved for ease of maintenance. Lawned areas.