 finding houses, delivering homes
finding houses, delivering homes

- Crosby: 0151 909 3003 | Formby: 01704 827402 | Allerton: 0151 601 3003
- Email: Crosby | Formby | Allerton
 finding houses, delivering homes
finding houses, delivering homes

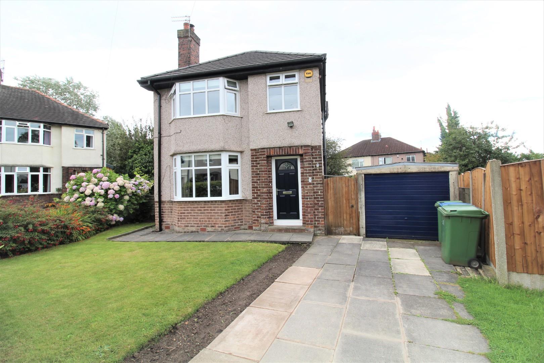
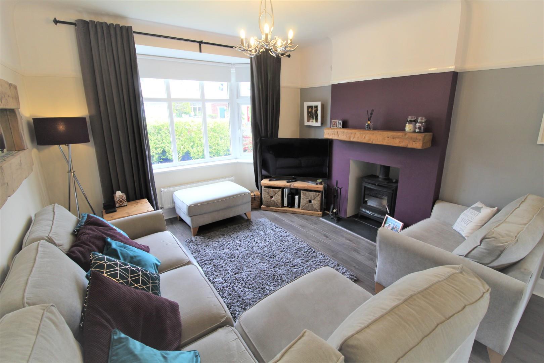
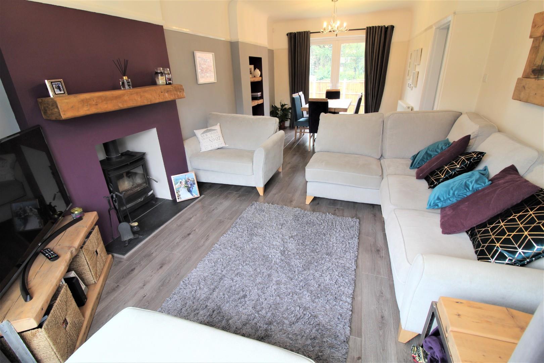
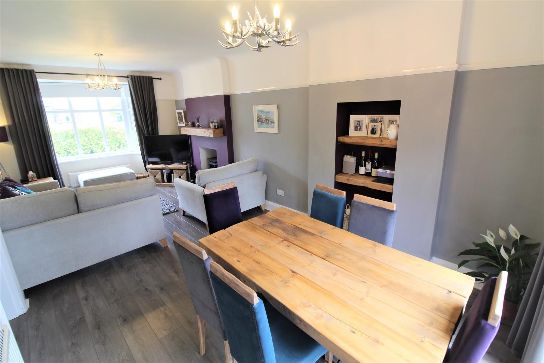
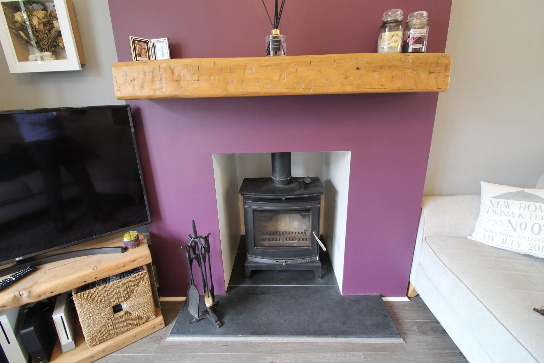
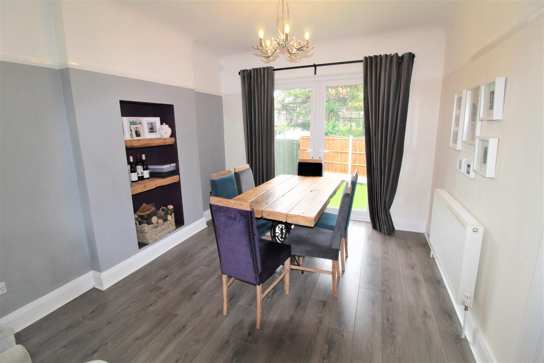
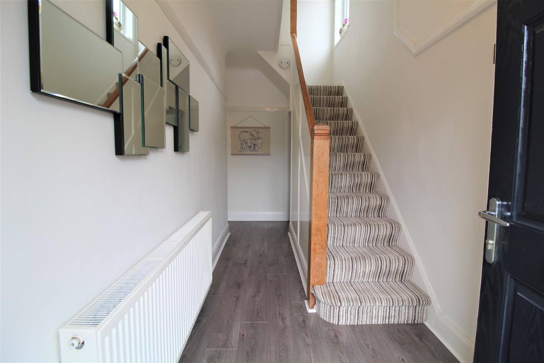
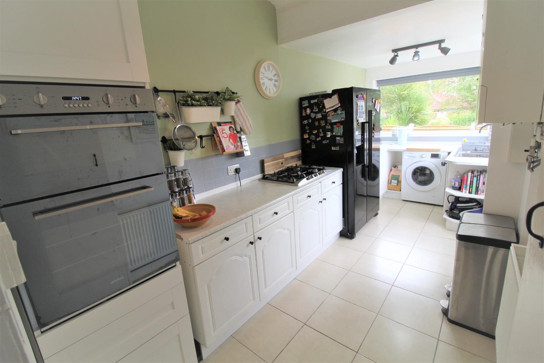
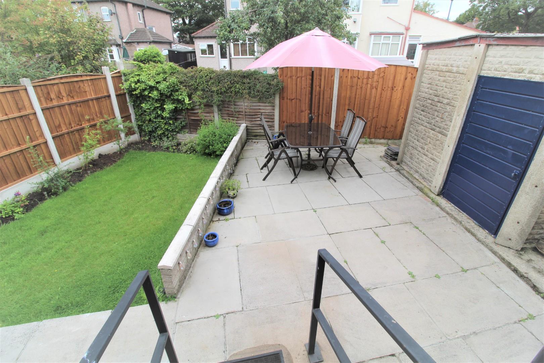
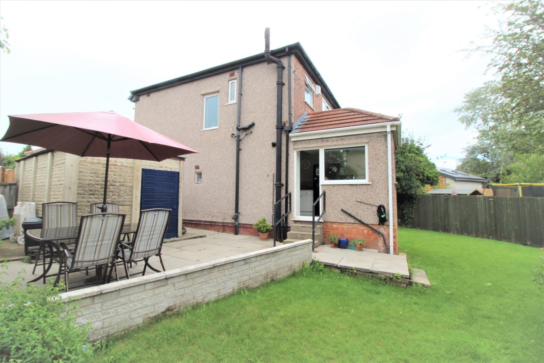
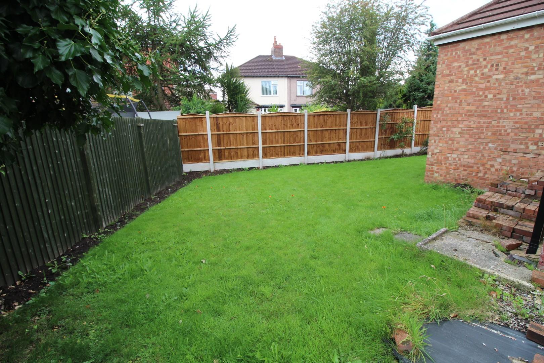
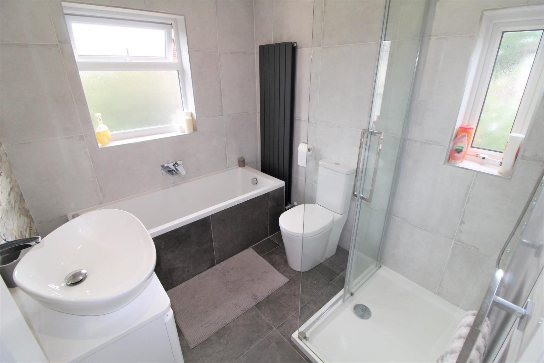
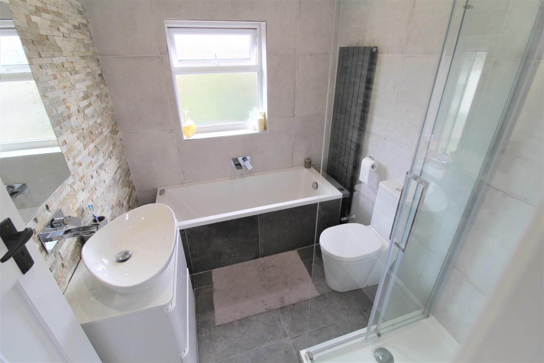
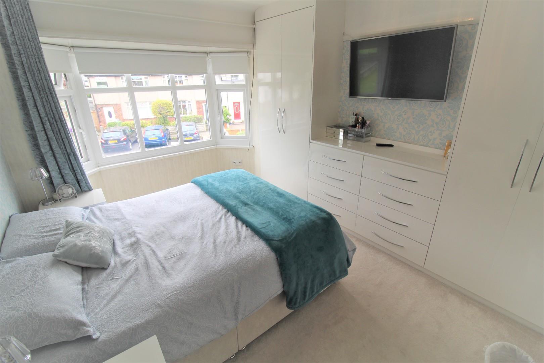
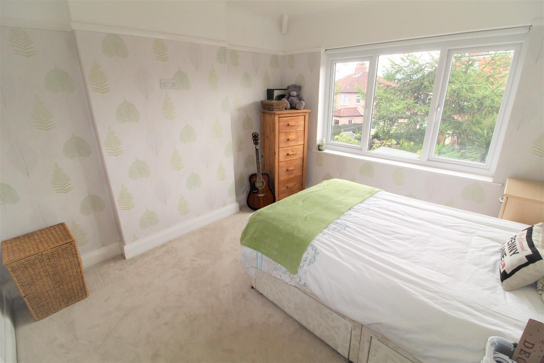
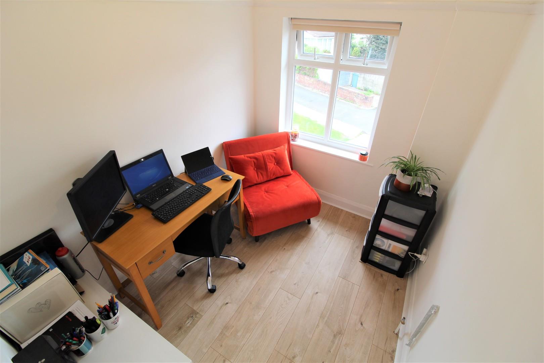
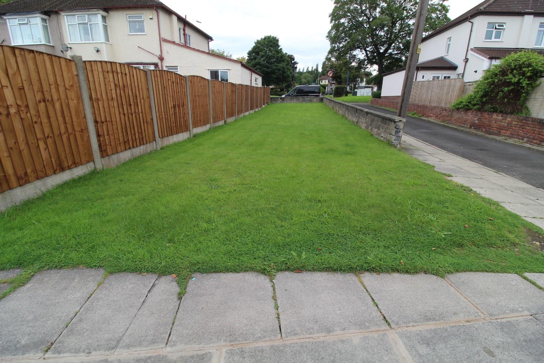
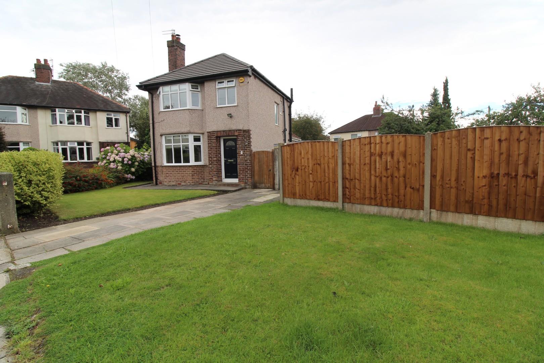
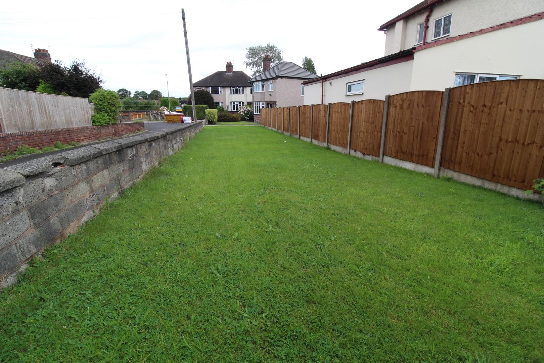
Abode are delighted to offer for sale this rare opportunity to purchase this attractive modernised detached family residence situated within the popular residential location of Mossley Hill boasting a cul-de-sac position.
The property briefly comprises to a ground floor; a welcoming reception hall, a formal lounge with open plan living to a rear dining room and extended kitchen. To the first floor the landing offers access into three well proportioned bedrooms, and a modern fitted bathroom. Externally the property is enveloped by front, rear and side gardens in addition to a paved driveway offering ample off road parking and access into a detached garage. To the front of the property there is also an additional piece of land attached to the right hand side of this family home. There is also the potential to extend.
Nearby all of Mossley Hills popular amenities including shops, restaurants and local schools. An internal inspection is HIGHLY RECOMMENDED.
RECEPTION HALL
14' 10'' x 5' 8'' (4.53m x 1.73m) including stairwell
Fitted with a double glazed door to the front, gas central heating radiator, stairs rising on the right hand side, and coved and panelled ceiling.
LOUNGE/DINING ROOM
24' 2'' into bay x 11' 9'' into max (7.46m x 3.58m)
Fitted with a double glazed bay window to the front, log burning stove with wooden mantle ,decorative
picture rail and coved ceiling, open to dining room.
Light and bright rear dining room fitted with a double glazed double doors to the rear, gas central heating radiator, wood effect flooring throughout.
KITCHEN
16' 7'' x 6' 11'' (5.05m x 2.12m)
This extended kitchen is fitted with a double glazed window to both the rear and side and access door to the side offering a dual aspect
and an abundance of natural light, a range of base units with complementary work surfaces incorporating a stainless steel sink, cooker point, plumbing for a washing machine, wall mounted combination boiler, gas central heating radiator.
FIRST FLOOR LANDING
With stairs rising on the right hand side, a double glazed window to the side and a decorative picture rail.
BEDROOM 1
13' 0'' into bay x 10' 7'' into max (3.95m x 3.23m)
An attractive master bedroom fitted with a double glazed bay window to the front, gas central heating radiator, decorative picture rail
and coved and panelled ceiling.
BEDROOM 2
10' 11'' x 10' 7'' into max (3.34m x 3.23m)
Fitted with a double glazed window to the rear with gas central heating radiator and decorative picture rail
BEDROOM 3
8' 8'' x 6' 11'' (2.63m x 2.12m)
Fitted with a double glazed window to the front, gas central heating radiator and decorative picture rail.
BATHROOM
Fitted with a double glazed window to the rear. Modern newly fitted bathroom with jacuzzi bath, vanity wash basin, low level wc, shower unit. Tiled to compliment.
EXTERNALLY
The front approach is set back from the road with attractive front garden laid to lawn with decorative borders, paved driveway with
gated access offering space for off road parking and access into the detached garage in addition to an extra piece of land mostly laid to
lawn situated on the front right hand side of the property. The rear garden is good in size and mostly laid to lawn with a raised patio
area and gated access to the front.
GARAGE
Up and over door.