 finding houses, delivering homes
finding houses, delivering homes

- Crosby: 0151 909 3003 | Formby: 01704 827402 | Allerton: 0151 601 3003
- Email: Crosby | Formby | Allerton
 finding houses, delivering homes
finding houses, delivering homes

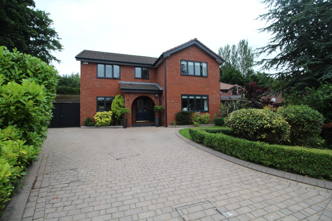
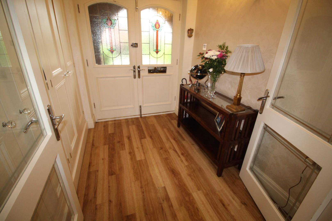
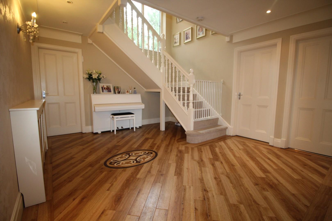
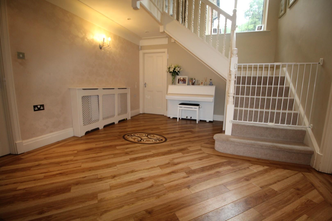
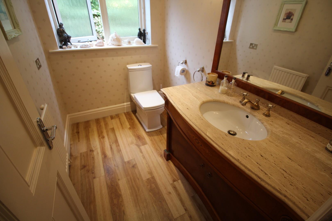
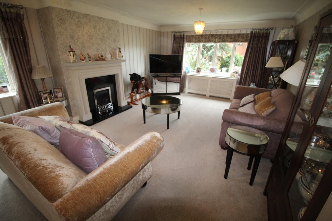
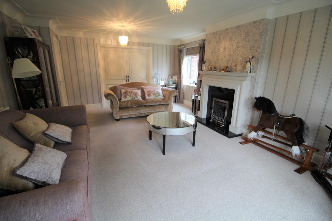
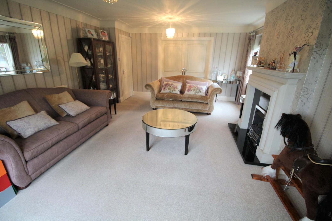
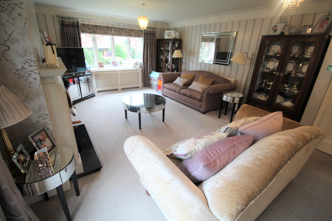
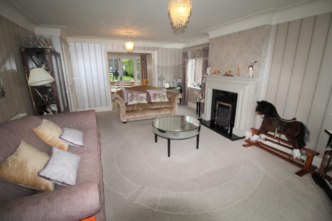
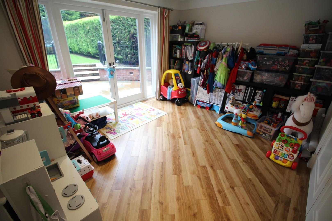
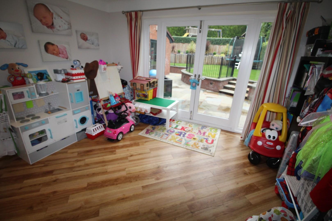
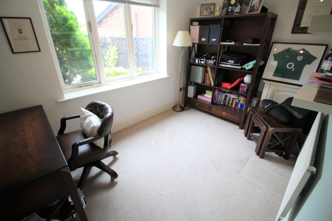
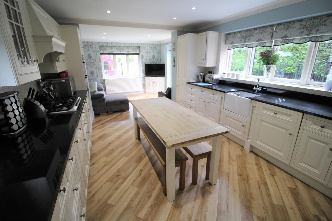
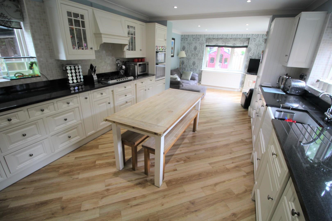
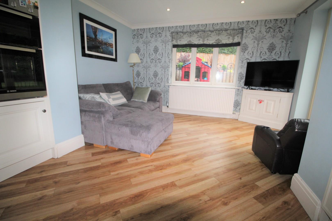
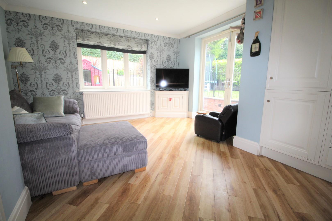
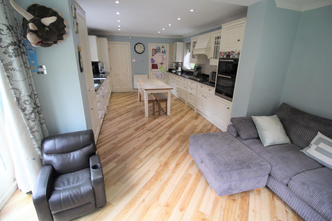
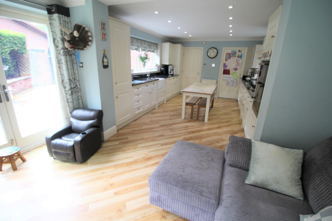
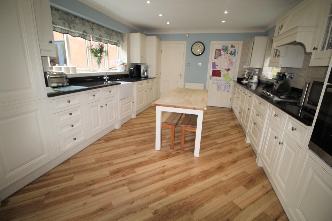
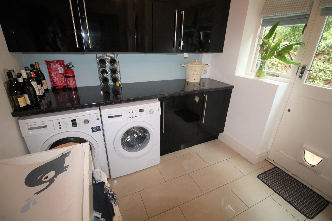
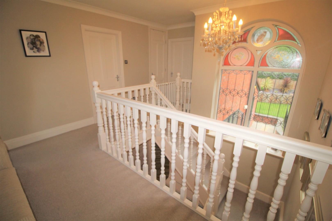
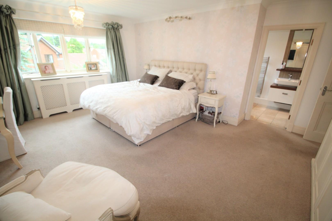
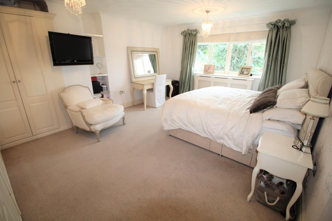
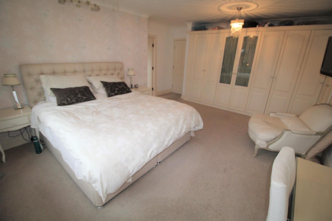
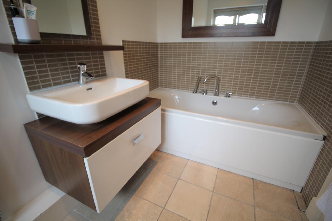
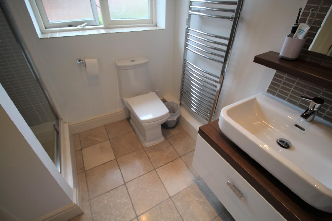
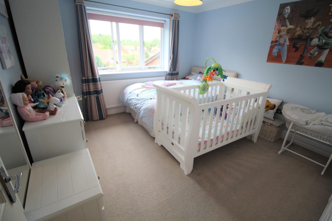
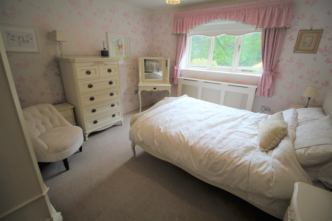
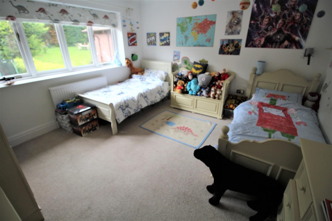
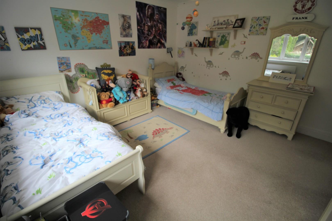
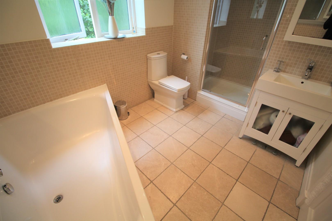
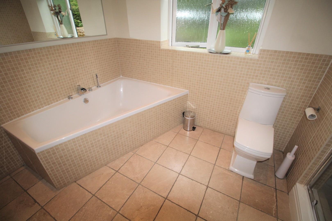
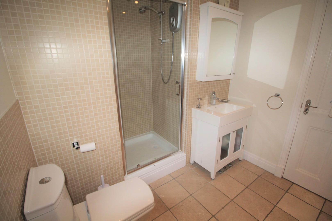

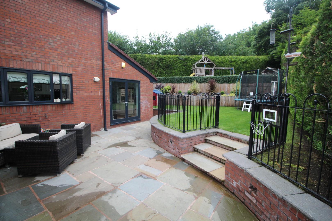
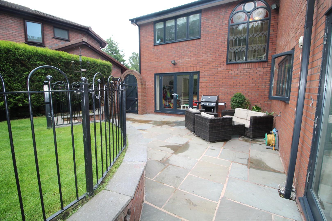
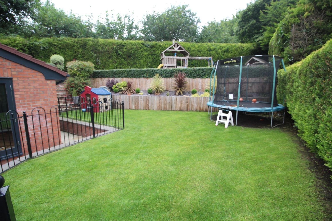
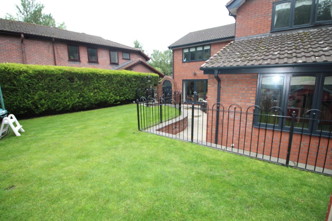
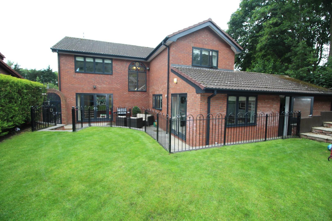
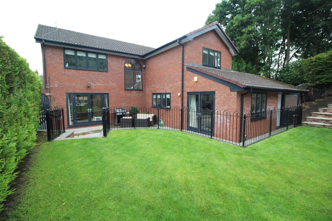
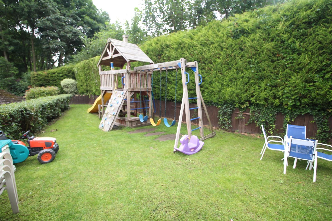
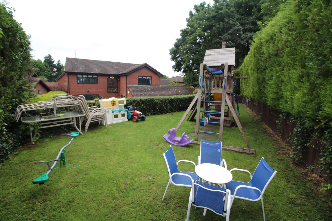
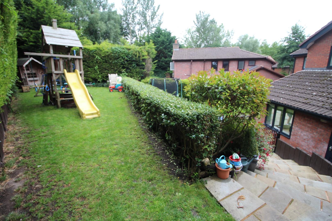
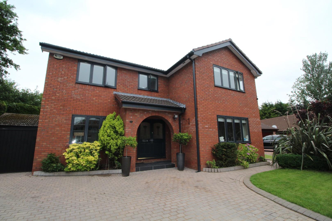
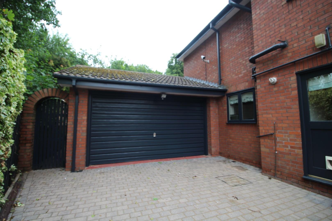
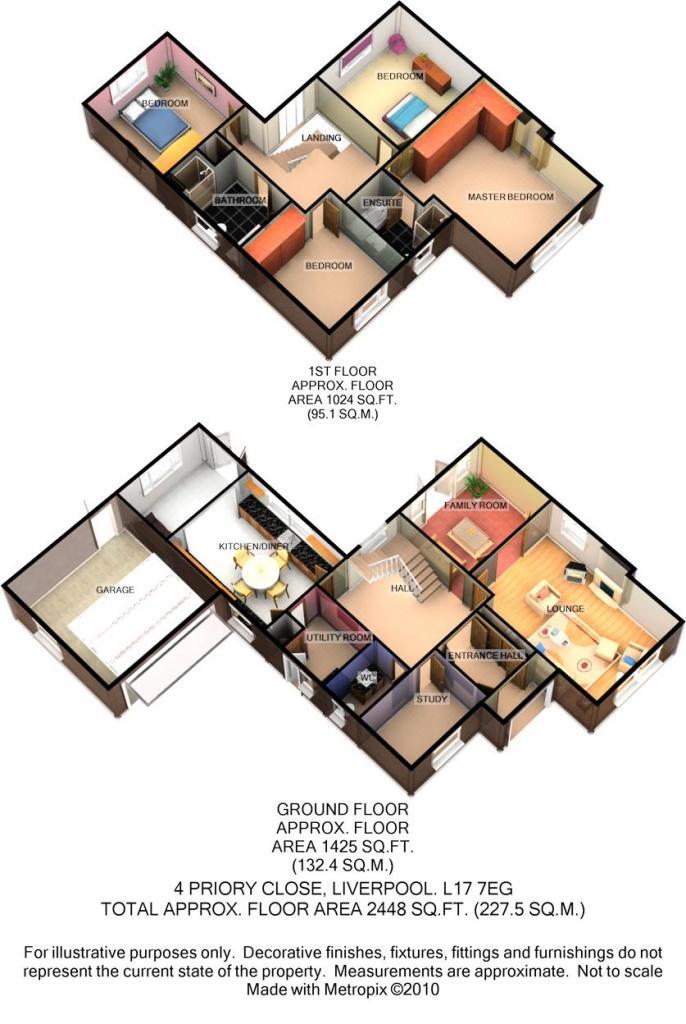
Abode are delighted to offer for sale this impressive four bedroom detached property situated in a much sought after L17 location. With Otterspool promenade just a short walk away as well as other local amenities in close proximity such as shops, supermarkets, excellent transport links and a range of top quality schools, Priory Close has much to offer a potential buyer. The property briefly comprises; impressive grand entrance hall, good size lounge through to dining room/play room, modern kitchen dining room with family area, study, downstairs cloaks and utility room all to the ground floor. To the first floor there is a large landing area and four double bedrooms, the master boasting en suite four piece bathroom, and a separate modern four piece bathroom. Outside there is a secluded rear garden split into two separate levels, patio area and double garage with large driveway. AN INTERNAL INSPECTION IS HIGHLY RECOMMENDED.
ACCOMMODATION
GROUND FLOOR
OPEN RECESSED PORCH
With double doors leading through to:
ENTRANCE HALL (8' 4'' x 6' 1'' (2.56m x 1.88m))
With Amtico flooring, built-in range of cloaks cupboards with central heating radiator, coved ceiling. Double doors leading through to:
RECEPTION HALL (14' 2'' x 12' 3'' (4.33m x 3.76m))
With Amtico flooring, return stairway to first floor with under stair area, central heating radiator, with cover and grille.
CLOAKROOM (7' 8'' x 5' 0'' (2.35m x 1.55m))
With a Porcelanosa suite comprising a low level wc, vanity wash basin set within a marble top, central heating radiator. Amtico flooring.
LOUNGE (19' 10'' x 13' 3'' (6.05m x 4.06m))
With window to front, feature fireplace with marble inset and raised hearth, living flame gas fire with chrome trim, central heating radiator with cover and grille, coved ceiling. Double doors leading onto:
DINING ROOM (13' 0'' x 11' 6'' (3.97m x 3.51m))
At present used as play room. Amtico flooring, down lighting, coved ceiling, central heating radiator with cover and grille. French window leading onto garden.
STUDY (11' 4'' x 7' 8'' (3.47m x 2.34m))
With window to front, coved ceiling, central heating radiator, service meter cupboard.
KITCHEN/FAMILY SITTING ROOM
5m (16ft 5in) x 3.62m (11ft 10in) & 3.99m (13ft 1in) x 2.48m (8ft 2in) Kitchen Area: having a range of wall and base units with granite worktops incorporating A Belfast sink, integral Zanussi oven and Smeg hob, cooker hood, integral fridge freezer and dishwasher, Amtico flooring, mosaic tiled walls, down lighting. Open plan with:Sitting Room Area: having French window at side leading onto garden with additional rear window, coved ceiling, down lighting, central heating radiator.
UTILITY ROOM (8' 8'' x 7' 8'' (2.65m x 2.35m))
With fitted wall and base units, plumbing for automatic washing machine, central heating boiler.
FIRST FLOOR
GALLERIED LANDING
Approached via a return stairway and having feature arched head stained glass window. Linen cupboard, central heating radiator with cover and grille.
BEDROOM 1 (15' 11'' x 13' 4'' plus door recess (4.87m x 4.07m))
Window to front, built-in wardrobe furniture, central heating radiator with cover and grille.En-Suite Bathroom: With panelled bath having mixer tap and shower head, shower enclosure, vanity wash basin, low level wc, ladder radiator, down lighting.
BEDROOM 2 (12' 11'' x 12' 9'' (3.95m x 3.89m))
With coved ceiling, central heating radiator.
BEDROOM 3 (11' 4'' x 11' 3'' plus wardorbe depth (3.46m x 3.43m))
Built-in wardrobe furniture, coved ceiling, central heating radiator.
BEDROOM 4 (12' 5'' x 11' 11'' (3.8m x 3.65m))
With coved ceiling, central heating radiator.
FAMILY BATHROOM
With wedged shaped panelled bath, shower enclosure, vanity wash basin and stand, low level wc, mosaic tiled walls in part, ceramic tiled floor, extractor fan, ladder radiator, down lighting.
OUTSIDE
Front garden being mainly block paved and providing a stand-in drive for a number of cars and leading through to garage, lawned area with mature tree, shrub and herbaceous borders. Generous sized garden to rear with three distinct settings incorporating a paved patio, elevated lawn with raised shrub and herbaceous borders. Sweeping stairway leading through to elevated play area and terrace deck.
GARAGE