 finding houses, delivering homes
finding houses, delivering homes

- Crosby: 0151 909 3003 | Formby: 01704 827402 | Allerton: 0151 601 3003
- Email: Crosby | Formby | Allerton
 finding houses, delivering homes
finding houses, delivering homes

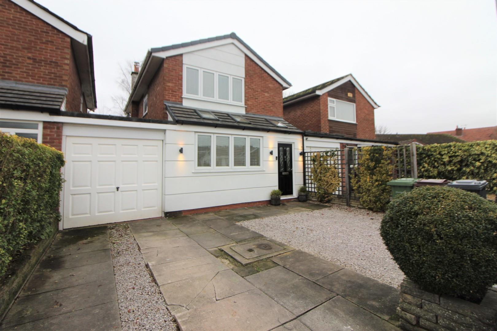
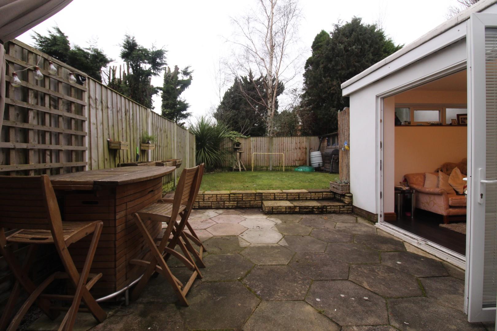
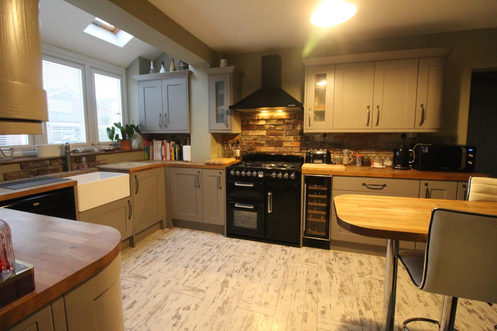
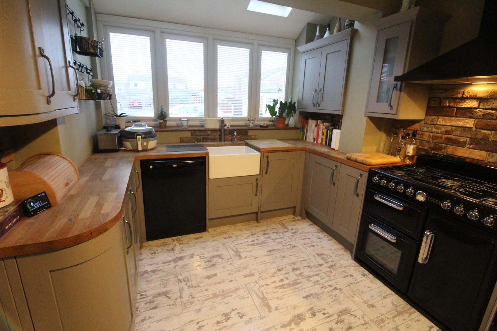
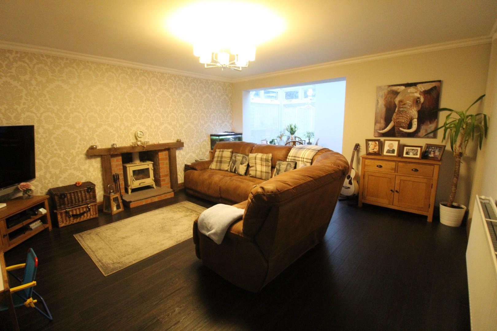
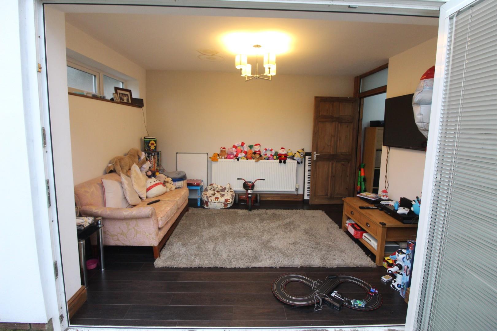
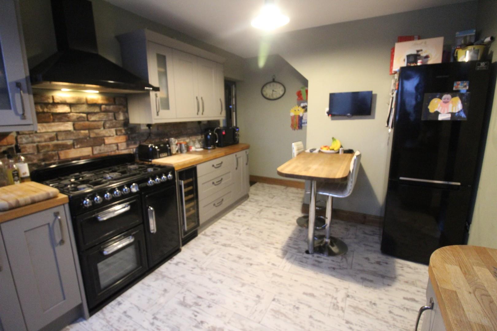
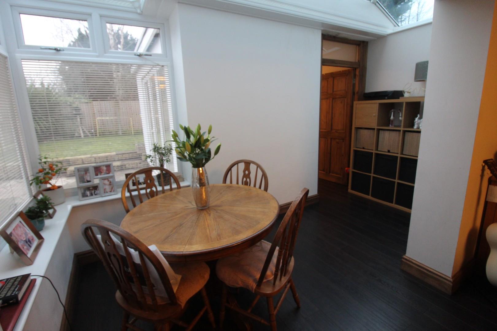
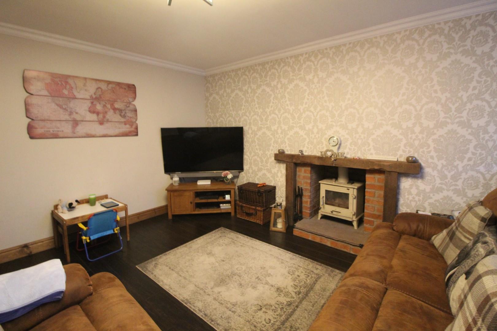
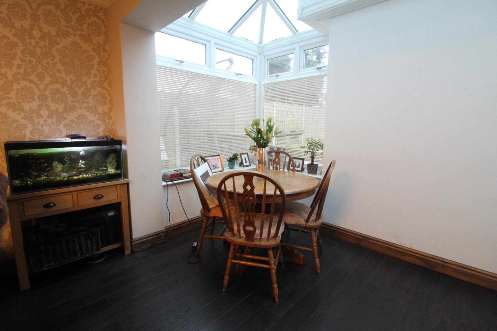
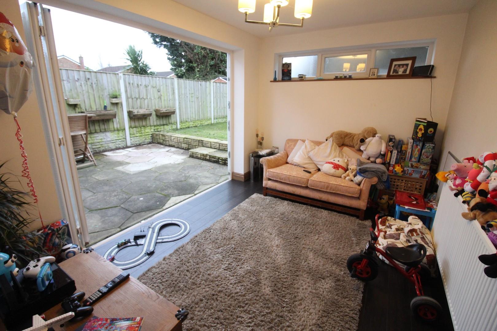
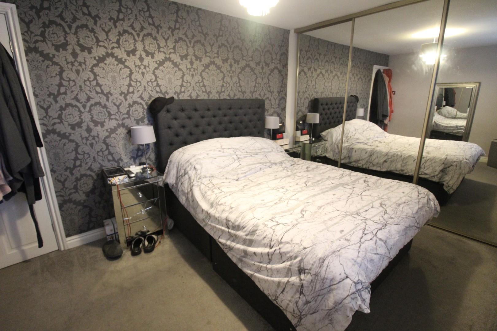
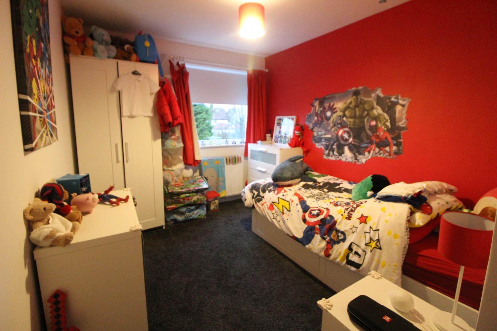
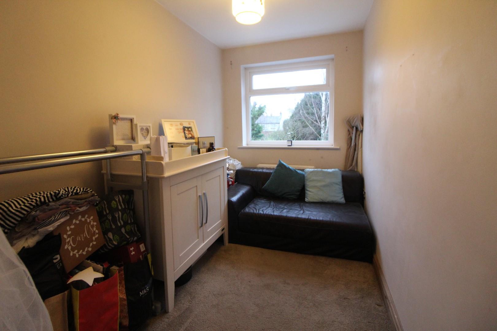
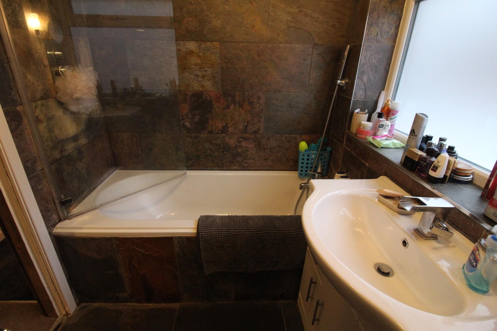
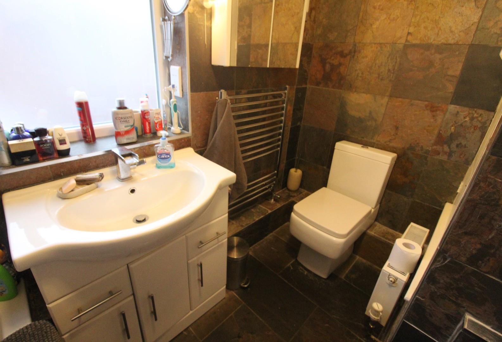
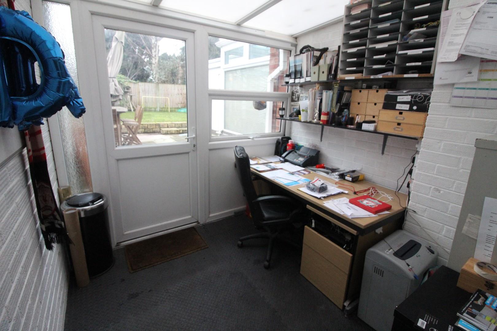
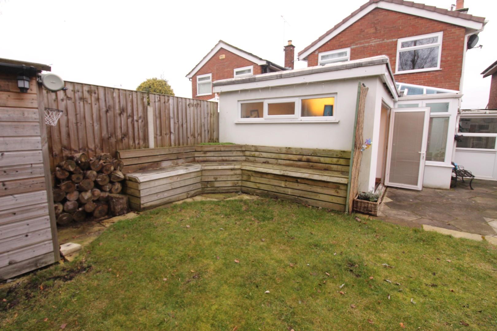
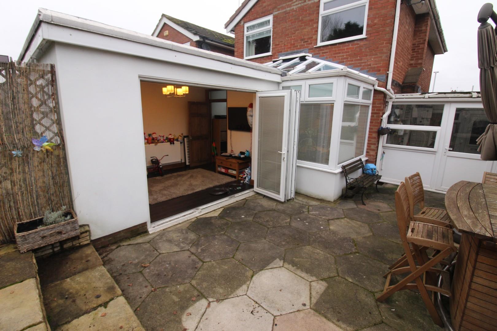
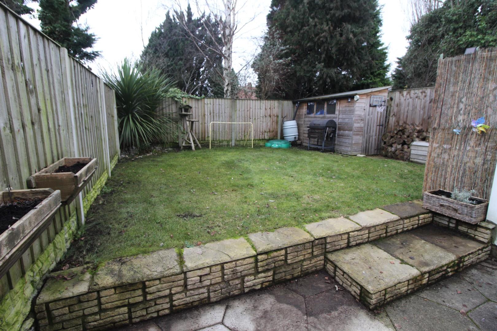
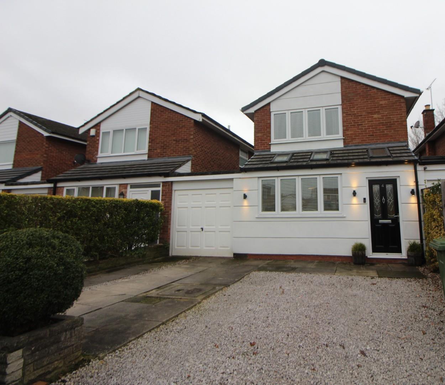
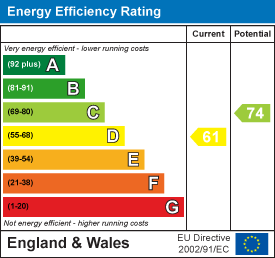
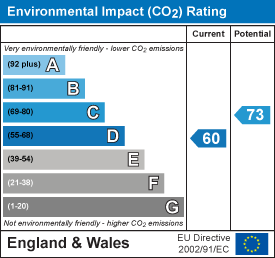
**FULLY RENOVATED AND EXTENDED** Abode are thrilled to present to the market this extremely well planned THREE BEDROOM DETACHED family home in this desirable cul de sac location in Freshfield, Formby.
The property has undergone significant alterations by the current owner, with accommodation comprising: hallway, beautiful farmhouse kitchen with oak tops, Belfast sink and breakfast bar, family lounge, dining area, rear sitting room with bi-fold doors, utility room, office and integral garage all to the ground floor.
To the first floor there are three bedrooms and a family bathroom. Outside there is a driveway to front leading to garage, then a secluded garden to rear with patio and lawn. Fully GCH and DG, viewing is a must to appreciate all that this property has to offer.
Call Abode for more information!
Composite door to front elevation, skylight, laminate floor, radiator, stairs to first floor
DG window to front elevation, fitted wall and base units, ‘Belfast’ style sink, integrated wine cooler fridge, wooden worktops, exposed brick feature splash backs, breakfast bar, space for Range style cooker, under stairs storage, tiled floor, leads to:
Door into garage, DG pvc door into office, DG window to rear elevation, plumbing for washing machine.
DG pvc door and window to rear elevation
Laminate floor, radiator, feature fireplace with log burner and wooden beam mantle surround, opens to:
DG window to rear and side elevation, laminate floor, glass roof, leads to:
DG bi-fold doors to side elevation, laminate floor, radiator
DG window to side elevation, open balustrade
DG window to front elevation, mirror front fitted wardrobes, radiator
DG window to rear elevation, radiator
DG window to rear elevation, radiator
DG window to side elevation, tiled walls and floor, fitted bath with mains shower over, wash hand basin, WC, fitted storage, heated towel rail
Up and over door, electricity, integral door into utility room.
Off road parking
Patio area, raised lawn area, enclosed and secluded.