 finding houses, delivering homes
finding houses, delivering homes

- Crosby: 0151 909 3003 | Formby: 01704 827402 | Allerton: 0151 601 3003
- Email: Crosby | Formby | Allerton
 finding houses, delivering homes
finding houses, delivering homes

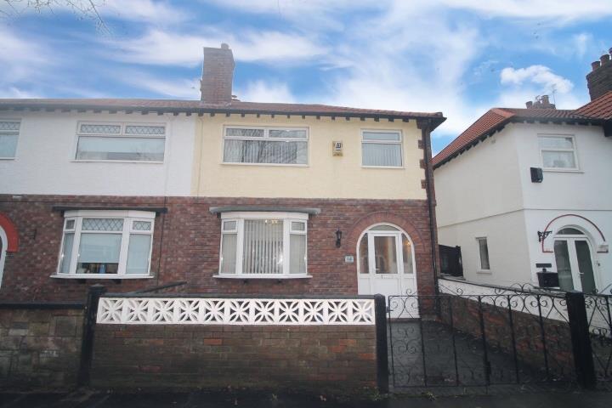
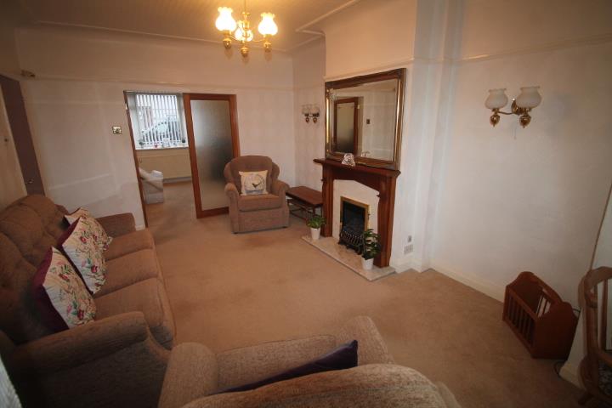
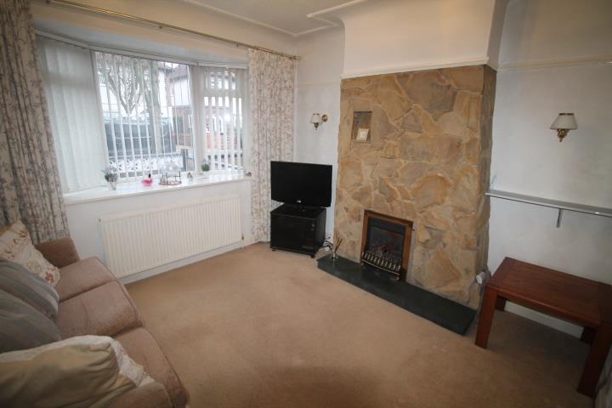
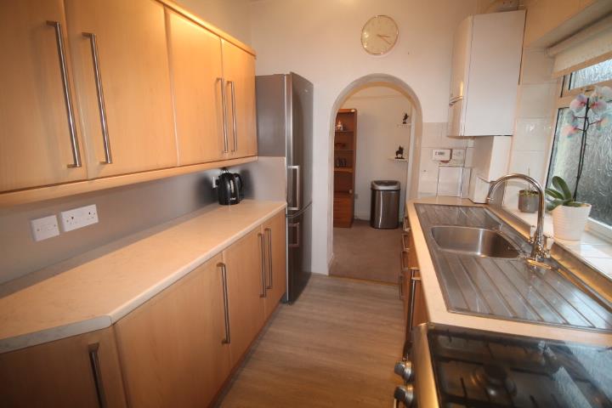
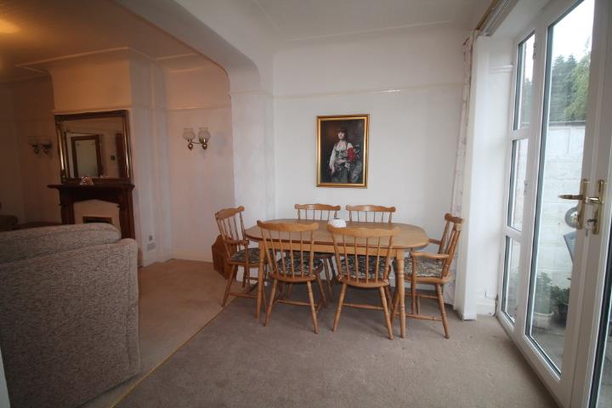
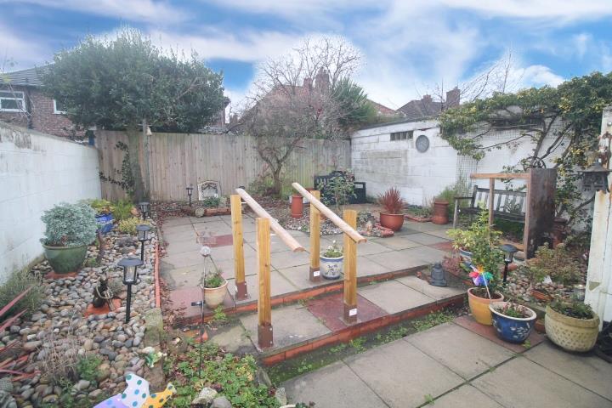
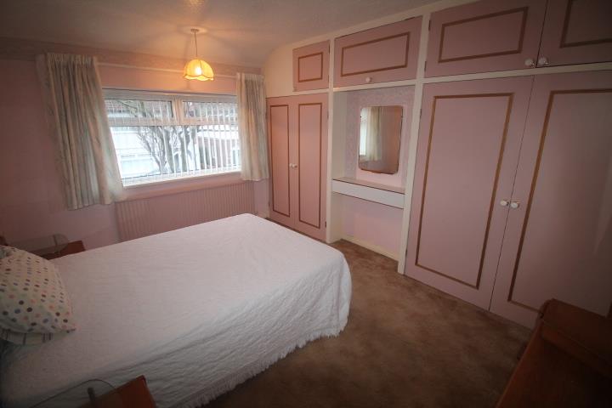
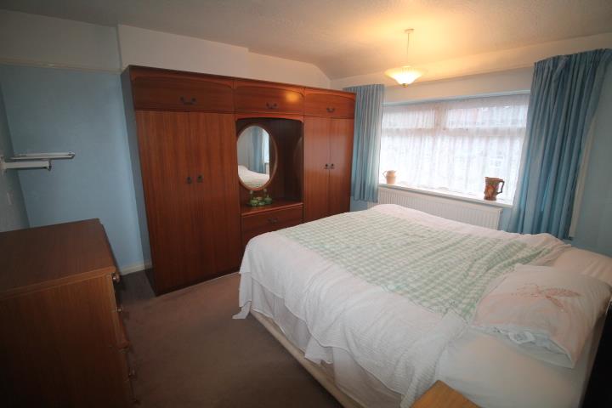
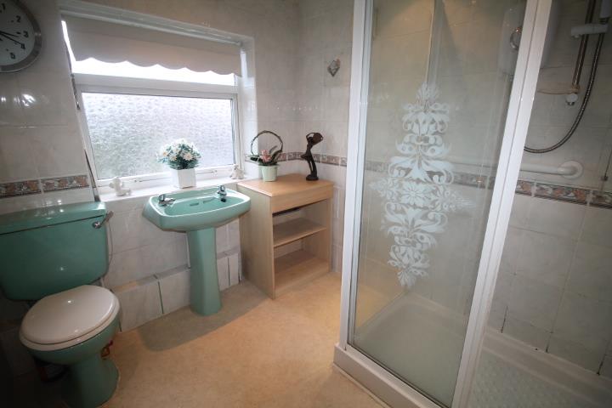
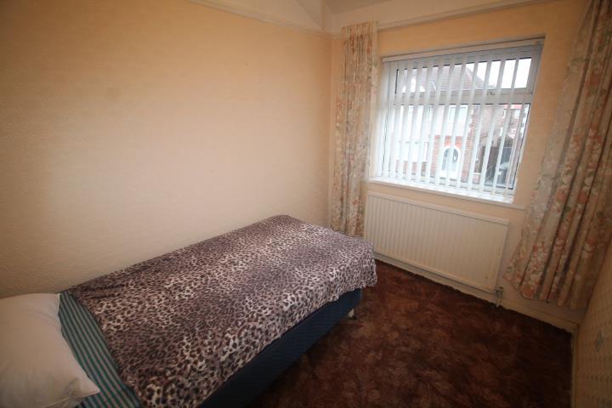
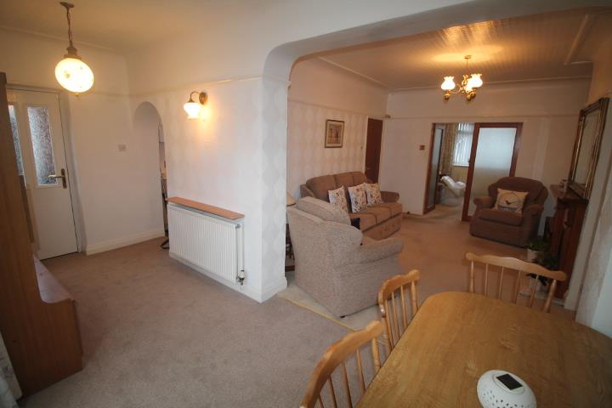
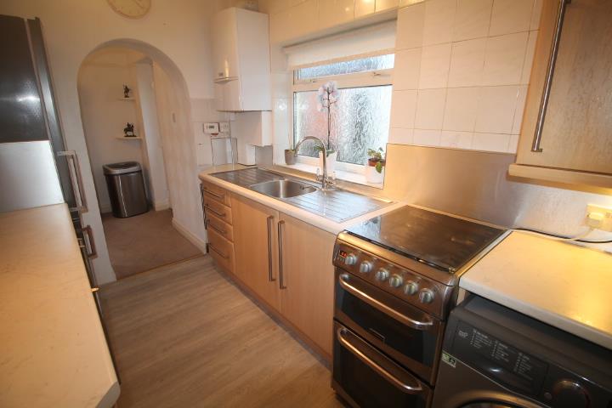
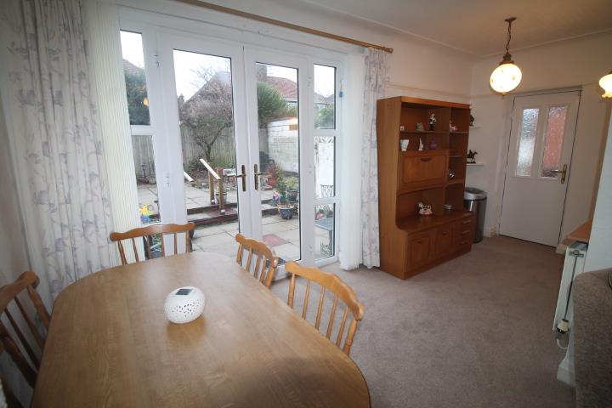
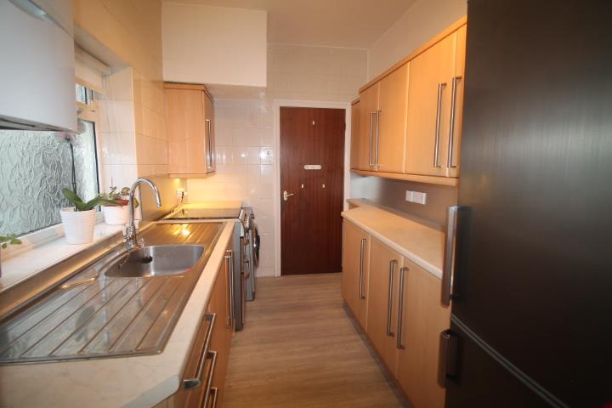
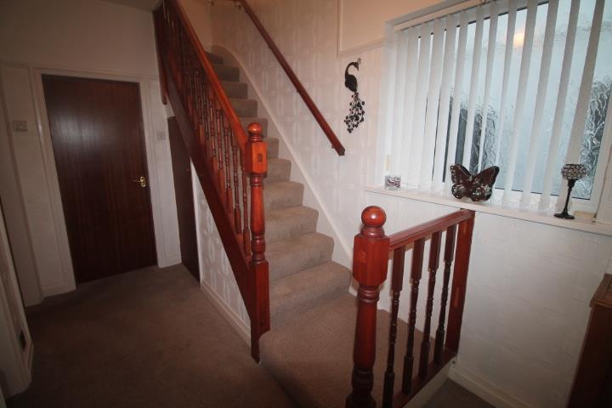
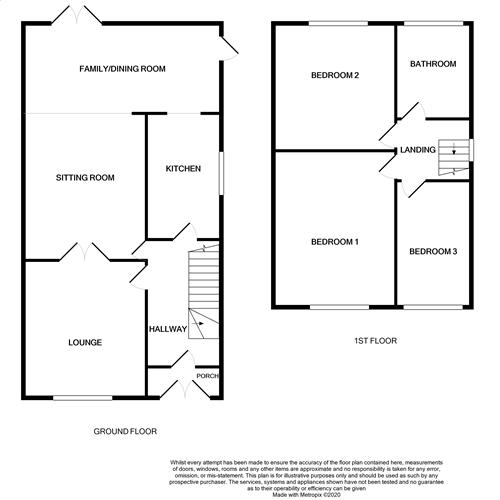

NO CHAIN
This extended, immaculate semi detached family home really does need to be seen. Offering an incredible amount of space, this three bedroom family home is located within a sought after position. A short stroll away are some of Crosby’s finest schools. College Road, Crosby Village and St Johns Road with its selection of bars, shops and restaurants including fantastic transport links. Crosby Beach and local parks are within easy access.
The property briefly comprises of entrance porch, hallway, lounge, sitting room, kitchen and dining/family room to the ground floor together with three bedrooms and bathroom to the first floor. Outside is a sunny westerly facing garden and shared driveway. The property has been installed with a UPVC double glazing and a gas central heating system.
UPVC double glazed doors, Meter cupboards.
Entrance door and windows, radiator. Stairs to first floor with under stairs cupboard.
UPVC double glazed bay window, radiator. Living flame gas fire inset into feature stone wall. Double glazed doors leading to:
Radiator. Feature living flame gas fire inset into surround. Opening to:
UPVC double glazed French doors leading to garden, UPVC double glazed door to side. Wall light points, radiator.
Range of units comprising of worktops inset with stainless steel sink unit with double drainer and splash backs. Plumbing for washing machine, space for gas cooker, space for fridge/freezer. Wood effect flooring. UPVC double glazed window to side.
Airing cupboard, UPVC double glazed window.
UPVC double glazed window, radiator. Fitted wardrobes.
UPVC double glazed window, radiator. Fitted wardrobes.
UPVC double glazed window, radiator.
Step in double shower, low level WC, wash hand basin. Tiled walls. UPVC double glazed window.
The rear garden offers a sunny westerly aspect. Paved for ease of maintenance having well stocked borders with mature plants and shrubs. Timber gate to side leading to shared driveway.
Front garden - paved for ease of maintenance (potential for off road parking subject to planning etc)