 finding houses, delivering homes
finding houses, delivering homes

- Crosby: 0151 909 3003 | Formby: 01704 827402 | Allerton: 0151 601 3003
- Email: Crosby | Formby | Allerton
 finding houses, delivering homes
finding houses, delivering homes

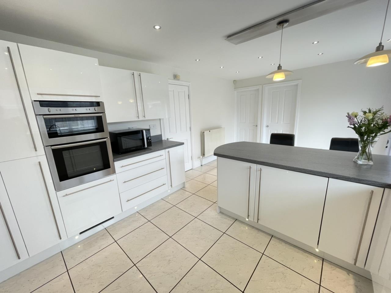
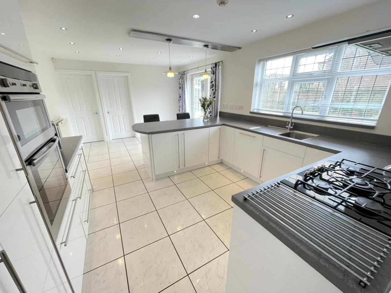
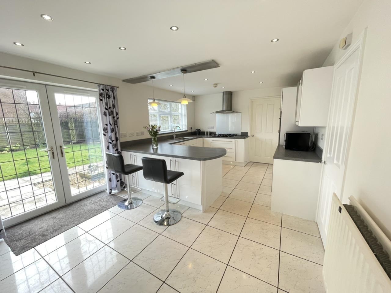
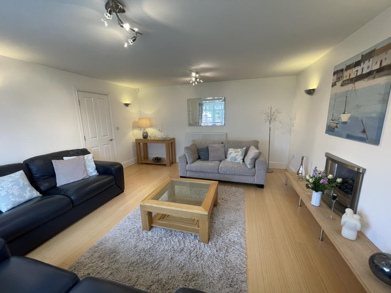
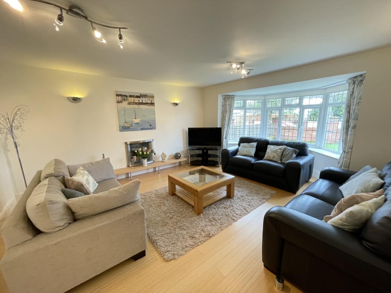
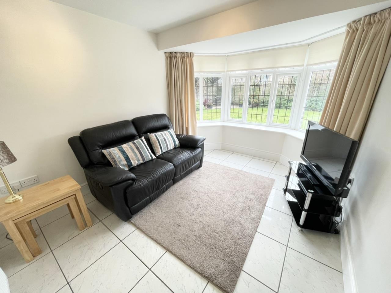
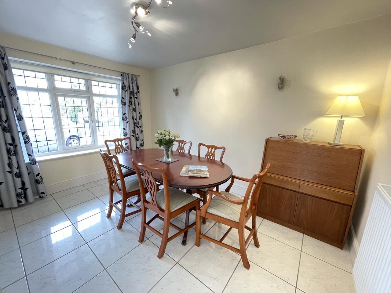
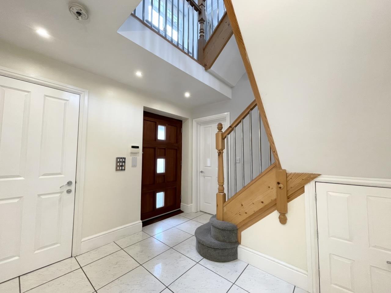
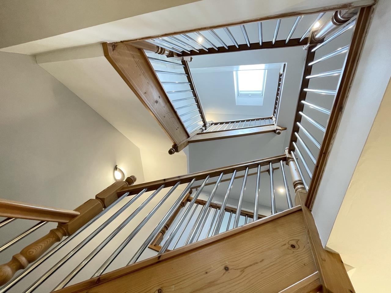
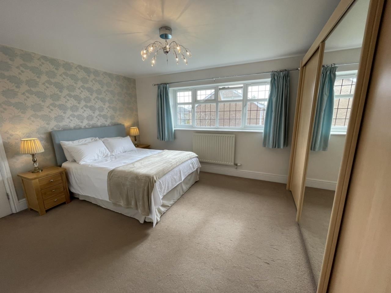
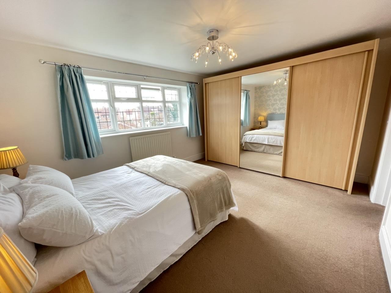
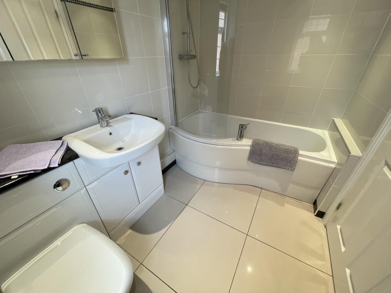
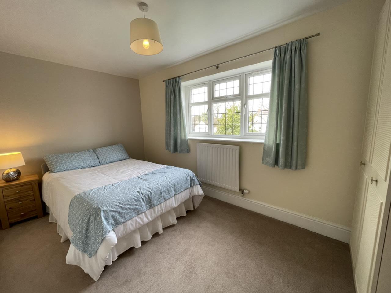
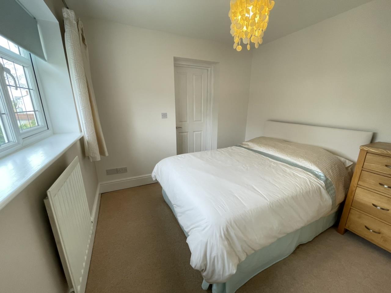
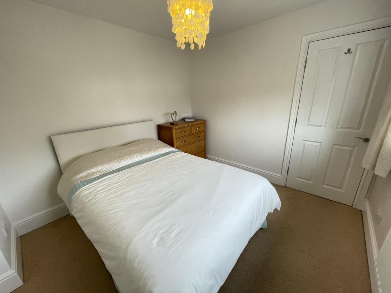
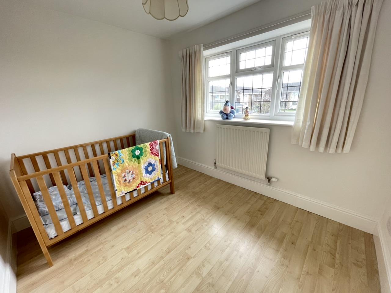
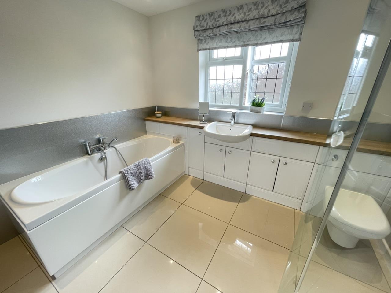
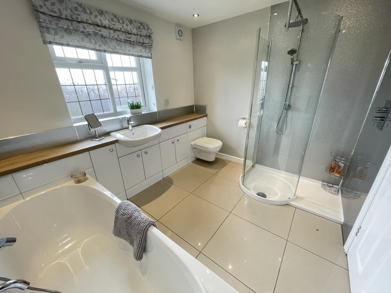
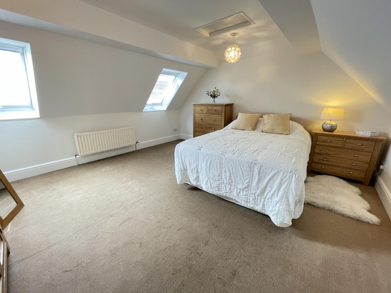
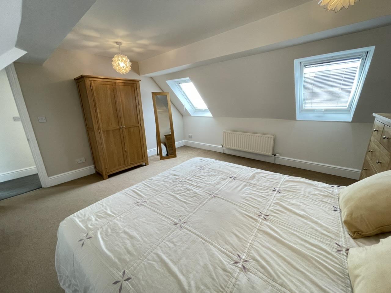
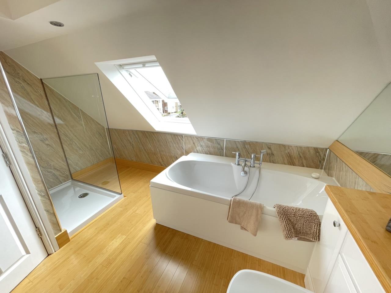
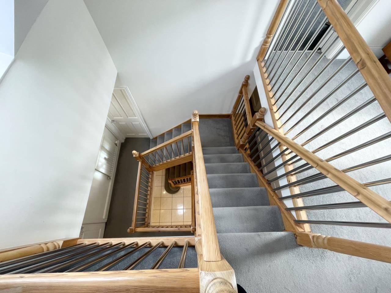
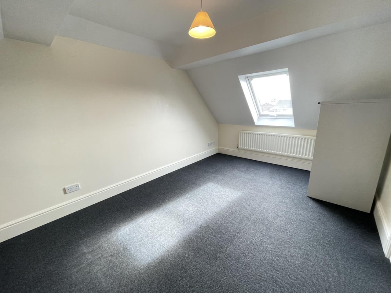
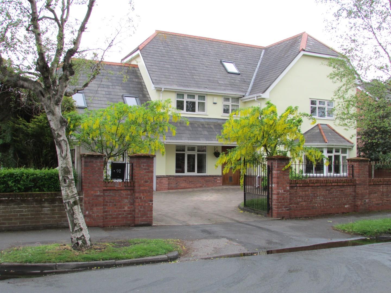
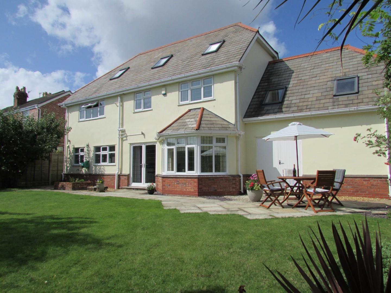
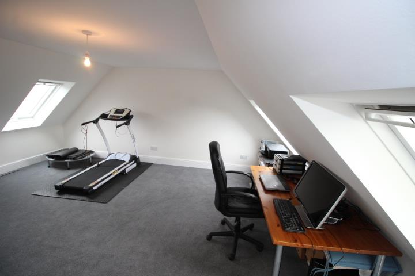
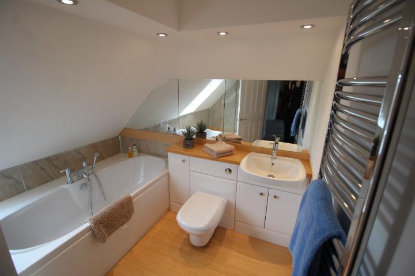
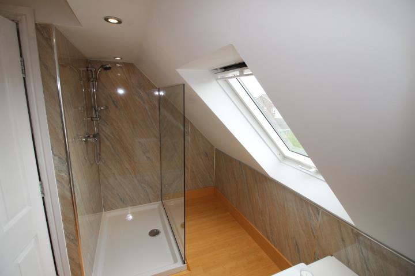
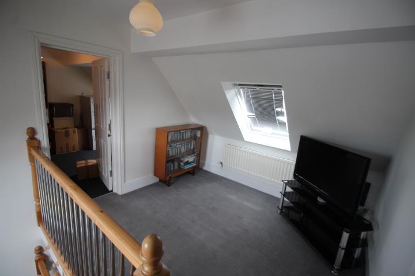
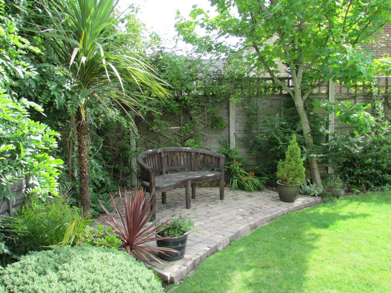
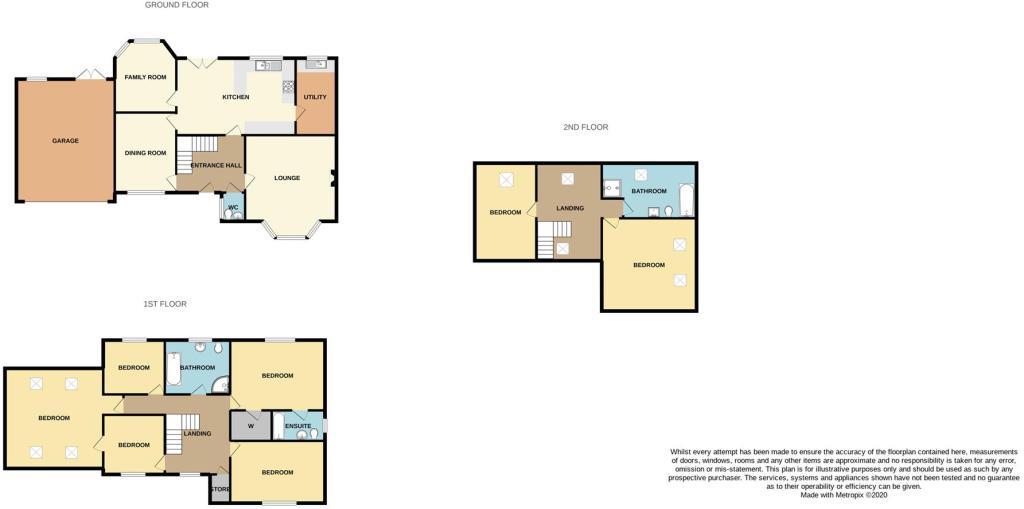
****STUNNING FAMILY HOME*****
Abode Estate Agents are delighted to offer for sale this superbly presented FIVE BEDROOM DETACHED family residence, situated within easy walking distance to Formby village, with it’s shops, bars, restaurants and all of the local schools. There is also the added bonus of the National trust coastline and squirrel reserve, just a short journey away too.
The home was designed and constructed in 2004, and the owners have created a bespoke family home that offers spacious and well proportioned accommodation, laid out over three floors. The property is set within a good sized plot with enclosed south facing rear garden and ample driveway parking for several vehicles.
AN INTERNAL INSPECTION IS HIGHLY RECOMMENDED.
Entrance Hallway - A lovely entrance hallway with doors off to the lounge, dining room and kitchen. There is tiled flooring and stairs to the first floor. Door to WC with hand wash basin. Under stair storage.
Lounge - 5.61m x 4.50m (18'5" x 14'9") - A bright and airy lounge with double glazed bay window to front. Feature gas fire. Bamboo flooring with matching shelf under the fire. Radiator.
Dining Room - 3.90 x 3.0 (12'9" x 9'10") - With double glazed window to the front. Tiled flooring. Door to the kitchen breakfast room. Radiator.
Kitchen Breakfast Room - 5.75 x 3.60 (18'10" x 11'9") - A lovely kitchen breakfast room fitted with a modern range of base and wall units with complimenting work surfaces over, incorporating sink unit. Built in double oven, 5 ring gas hob and extractor hood. Built in under counter fridge and dish washer. Double glazed window over looking the rear garden with double glazed doors opening on to the patio area of the rear garden. Doors off to the utility room and rear lounge. Tiled flooring. Ceiling spotlights. Radiator.
Rear Lounge - 3.75 x 3.00 (12'3" x 9'10") - A cosy lounge with double glazed bay window over looking the beautifully maintained garden. Tiled flooring. Radiator.
Utility Room - 3.60 x 1.85 (11'9" x 6'0") - With base unit with work surface over. Space for freestanding appliances. Tiled flooring. Double glazed window to rear.
First Floor - A bright galleried landing with double glazed window to front. Doors off to all first floor rooms and stairs to second floor. Spacious airing cupboard housing hot water cylinder.
Bedroom - 4.5 x 3.6 (14'9" x 11'9") - With double glazed window to rear. Radiator. Door to en-suite and walk-in wardobe.
Ensuite - 2.55 x 1.8 (8'4" x 5'10") - Fitted with a bath and shower over, hand wash basin and WC into unit. Heated towel rail. Double glazed obscured window to side.
Bedroom - 4.5 x 2.625 (14'9" x 8'7") - With double glazed window to front. Radiator.
GYM/Play Room - 5.2 x 4.8 (17'0" x 15'8") - With Velux windows to front and rear. Connecting door to bedroom.
Bedroom - 3.0 x 2.95 (9'10" x 9'8") - Double glazed window to front. Radiator.
Bedroom - 3.0 x 2.6 (9'10" x 8'6") - Double glazed window to rear. Laminate flooring. Radiator.
Family Bathroom - 3.1 x 2.6 (10'2" x 8'6") - A stunning four piece bathroom suite with walk in shower cubicle, panelled bath, hand wash basin set into units with limed oak top and WC. Double glazed window to rear. Heated towel rail. Feature panelling to walls. Tiled flooring.
Second Floor - With a galleried landing area with Velux window and doors off to bedrooms and bathroom.
Bedroom - 4.52 x 4.5 (14'9" x 14'9") - With Velux windows and radiator.
Bedroom - 4.7 x 3.0 (15'5" x 9'10") - With Velux window and radiator.
Bathroom - 4.5 x 2.6 (14'9" x 8'6") - Fitted with a four piece suite with walk in shower, panelled bath, hand wash basin and WC. Bamboo flooring. Velux window.
Garden - The South facing rear garden was designed by Lady Green and has mature established shrub borders and fruit trees with attractive patio areas for sitting overlooking the lawn.
Garage - 6.2 x 4.8 (20'4" x 15'8") - Double garage with up and over powered door and double doors to rear garden, power and light.