 finding houses, delivering homes
finding houses, delivering homes

- Crosby: 0151 909 3003 | Formby: 01704 827402 | Allerton: 0151 601 3003
- Email: Crosby | Formby | Allerton
 finding houses, delivering homes
finding houses, delivering homes

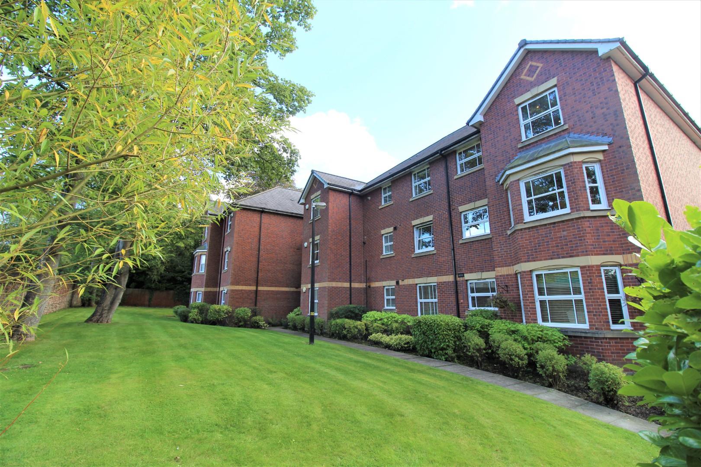
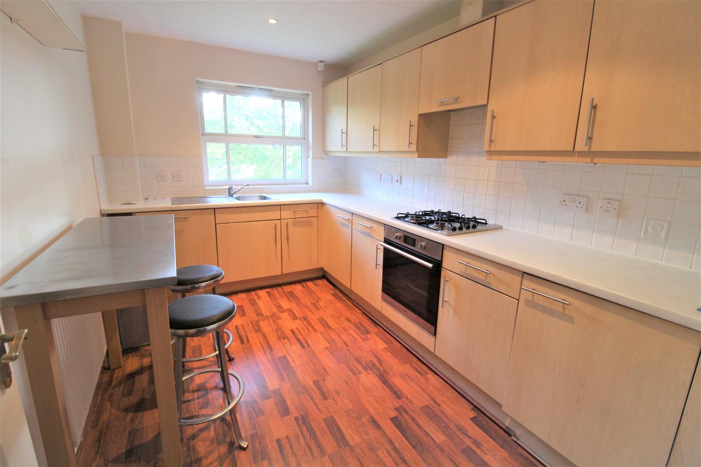
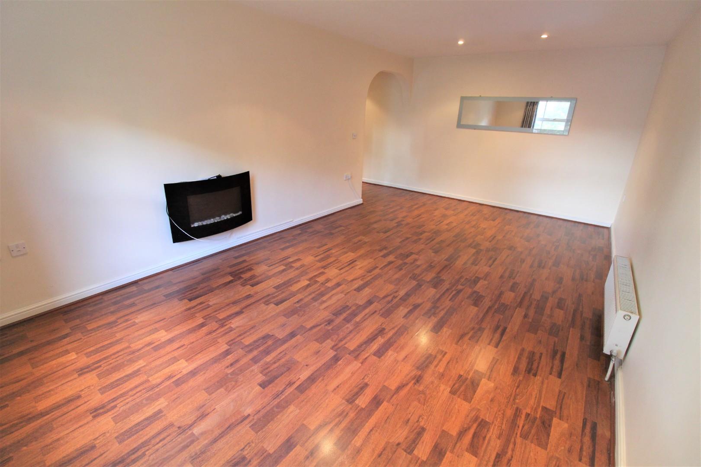
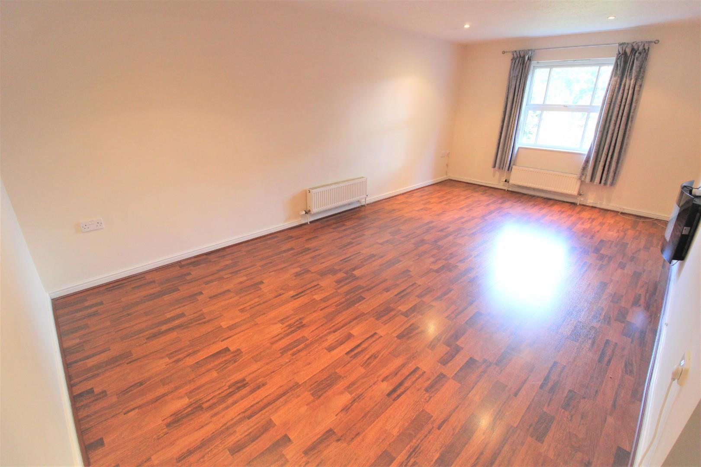
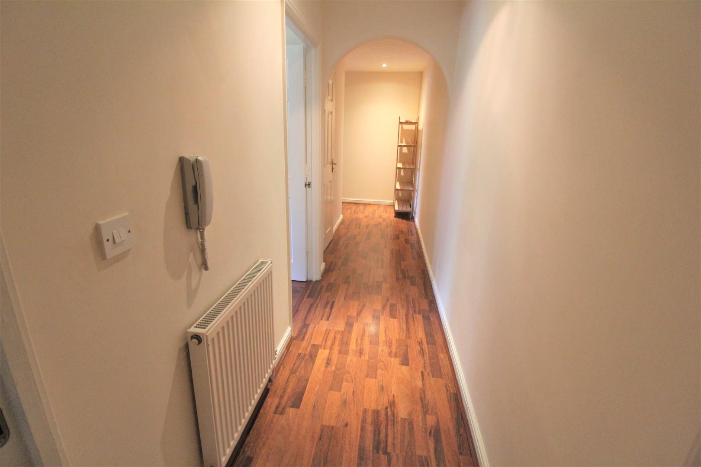
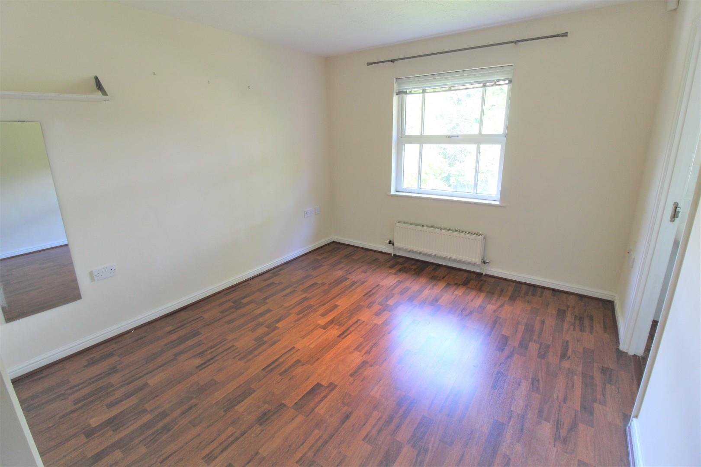
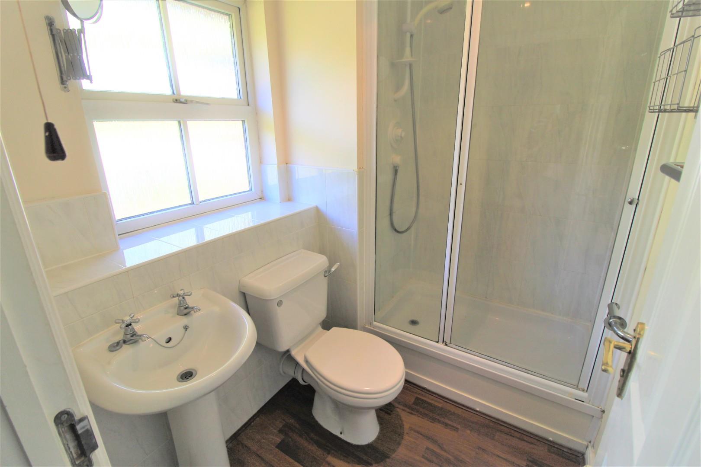
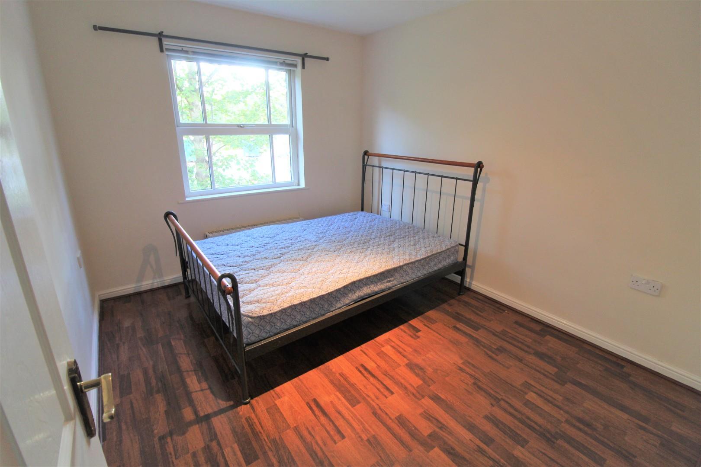
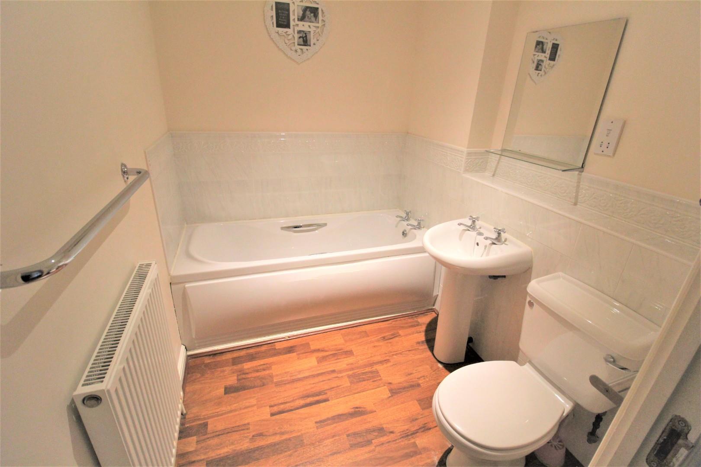
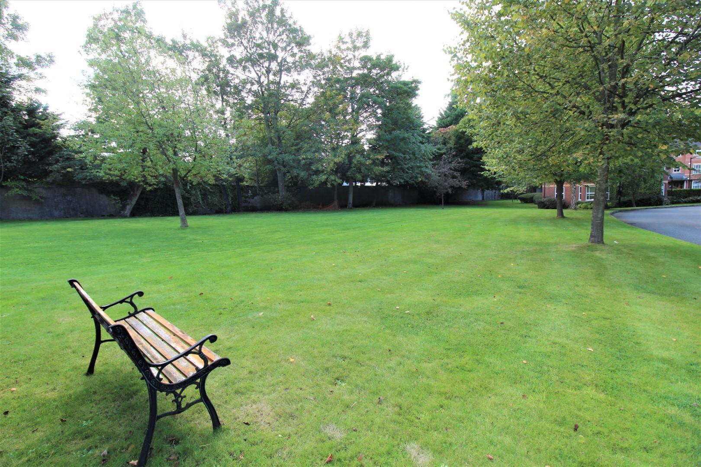
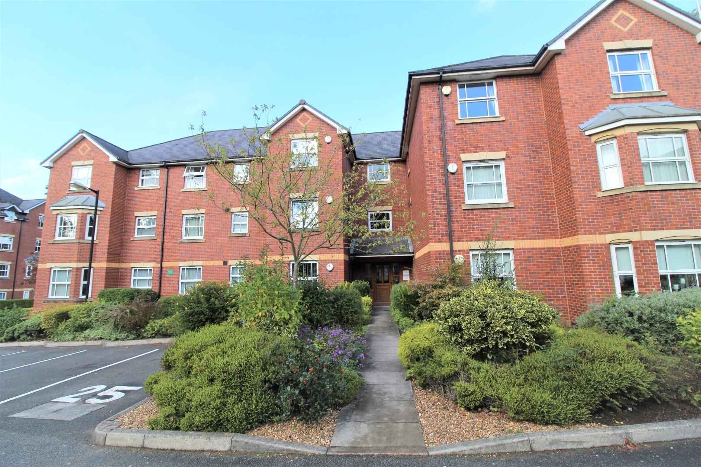
Abode are delighted to offer for sale this OUTSTANDING two bedroom top floor apartment. Situated on Pennyford Drive, the property is reached via a communal entry point with lift and stairs to all floors. This leads through to this well-appointed accommodation which is situated on the top floor. Upon entering the flat, you are greeted by an entrance hall that guides you through to a spacious lounge/diner, kitchen/breakfast room. The sleeping accommodation consists of two well-proportioned double bedrooms, each finished to a good standard and receiving plenty of natural light, with the master bedroom enjoying access to a private en suite shower room. Completing the property is the family bathroom. Externally, there are stunning communal gardens and residential parking with remote control access.
Within Sefton Park this STUNNING apartment is nearby all popular amenities including shops, bars and restaurants on Lark Lane, Allerton Road and Aigburth Road. Being sold with NO CHAIN an internal inspection is HIGHLY RECOMMENDED.
Communal Entrance Hall
Intercom access. Lift and staircase to all floors.
Second Floor
Entrance Hall
Access to all rooms. Loft access.
Lounge (20' 0'' x 11' 2'' (6.09m x 3.40m))
Spacious room with ample space to zone dining and seating areas. Double glazed window, central heating radiator, wall mounted electric fire, laminate flooring.
Kitchen (11' 11'' x 8' 0'' (3.63m x 2.44m))
Range of light wood finish wall and base units, with contrasting work tops. Housing integrated units including washing machine, dishwasher and refrigerator. Gas stainless steel hob and electric Bosch oven. Stainless steel sink with mixer tap under double glazed window. Partly tiled walls, central heating radiator.
Bathroom (6' 1'' x 7' 2'' (1.85m x 2.18m))
White bathroom suite with chrome fittings comprising bath, pedestal sink, low level wc. Walls are partly tiled. Laminate flooring laid, gas central heating radiator.
Bedroom 1 (12' 4'' x 10' 1'' (3.76m x 3.07m))
Double size, white upvc framed double glazed window, gas central heating radiator, double door fitted wardrobe, door to ensuite, laminate flooring laid.
En Suite Shower (7' 1'' x 6' 1'' (2.16m x 1.85m))
Off Bedroom 1. Shower cubicle with electric shower, white low level wc and basin. Central heating radiator, double glazed window and partly tiled walls.
Bedroom 2 (9' 2'' x 11' 3'' (2.79m x 3.43m))
Double size room, double glazed window, central heating radiator, fitted wardrobe, laminate floor laid.
Outside
Mature communal gardens, allocated parking, visitor parking all access via remote control gates.