 finding houses, delivering homes
finding houses, delivering homes

- Crosby: 0151 909 3003 | Formby: 01704 827402 | Allerton: 0151 601 3003
- Email: Crosby | Formby | Allerton
 finding houses, delivering homes
finding houses, delivering homes

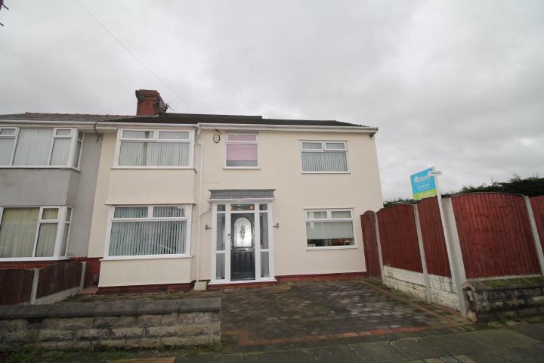
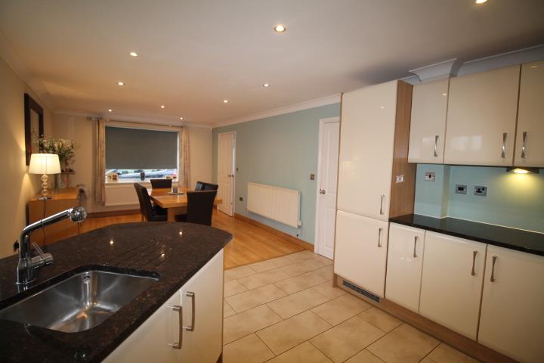
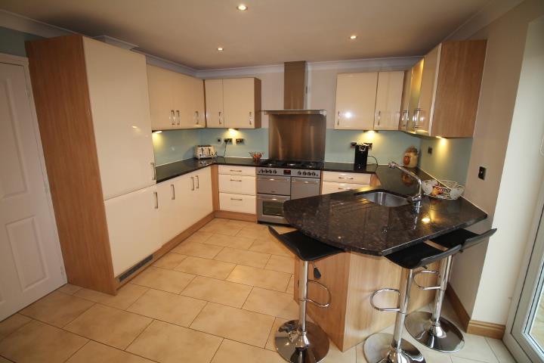
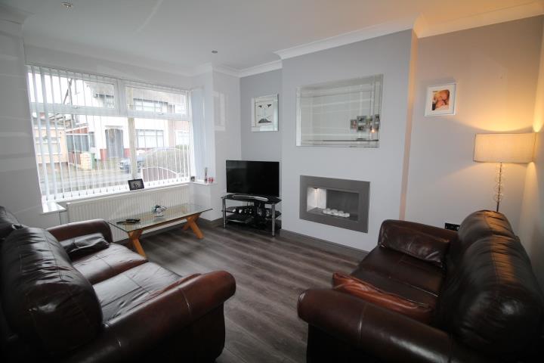
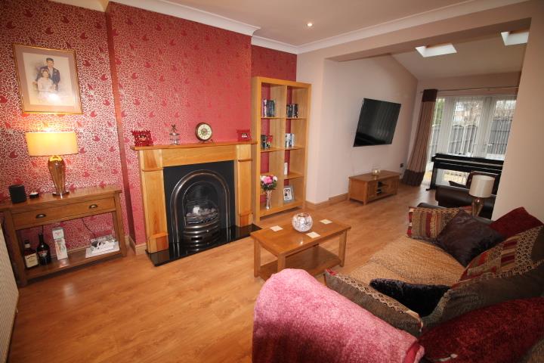
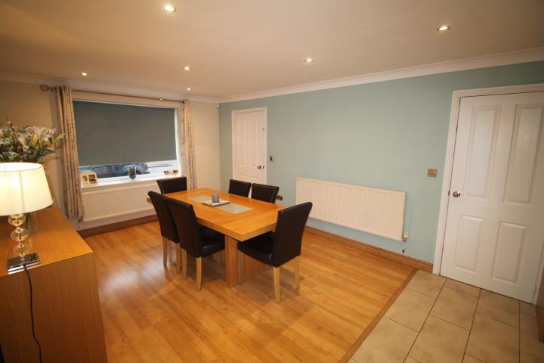
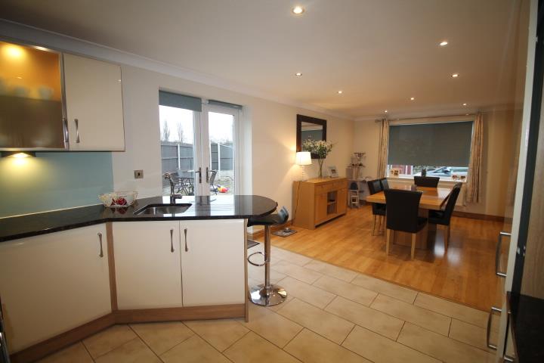
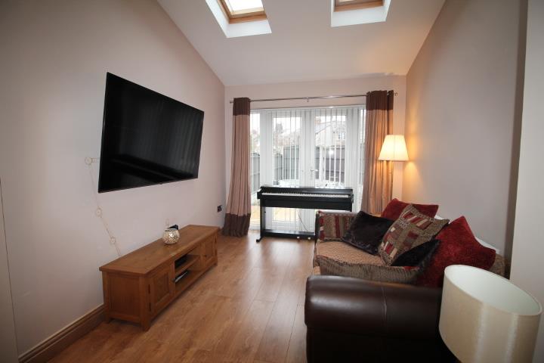
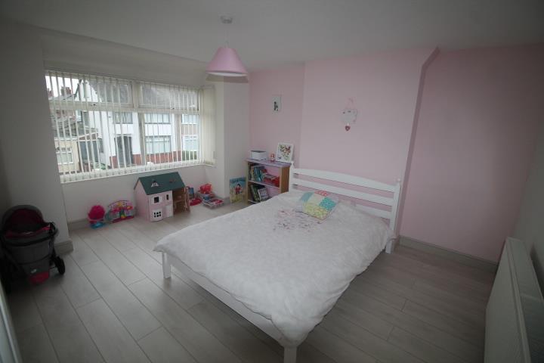
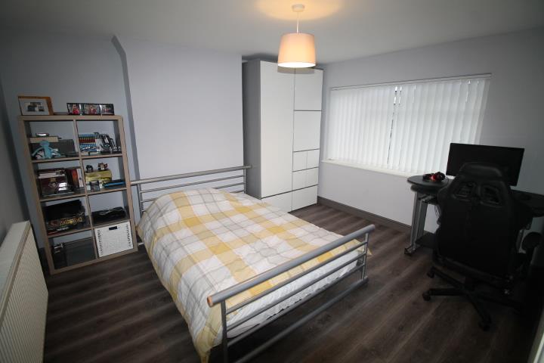
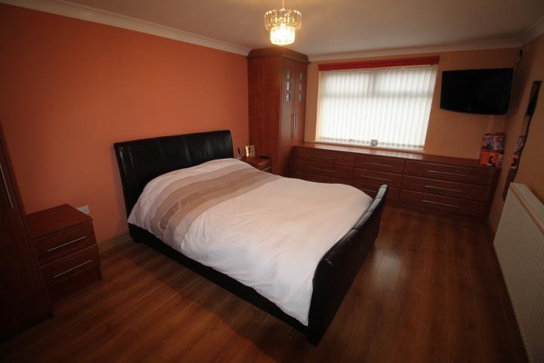
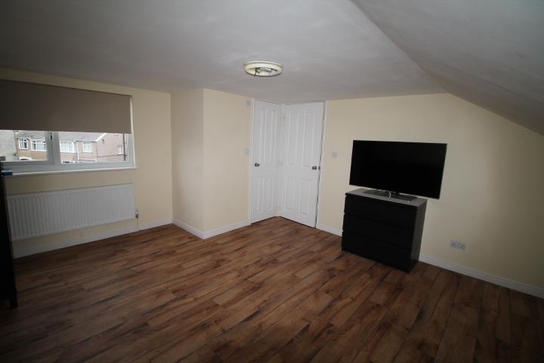
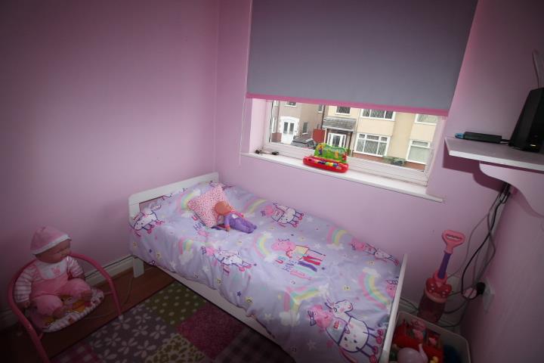
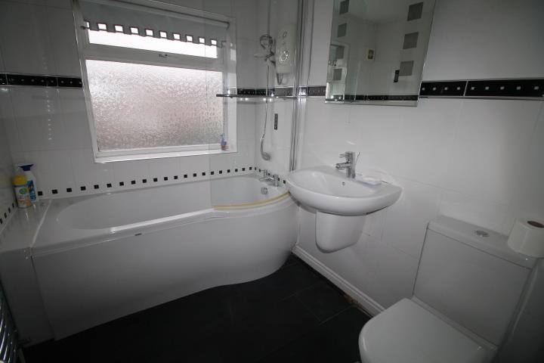
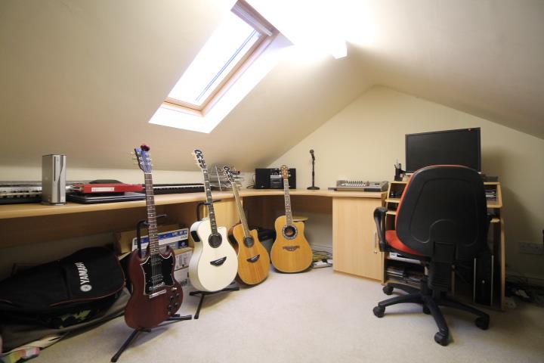
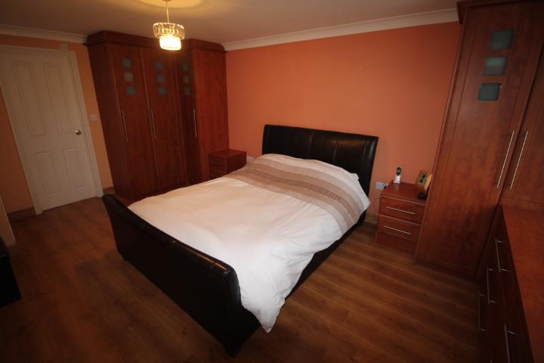
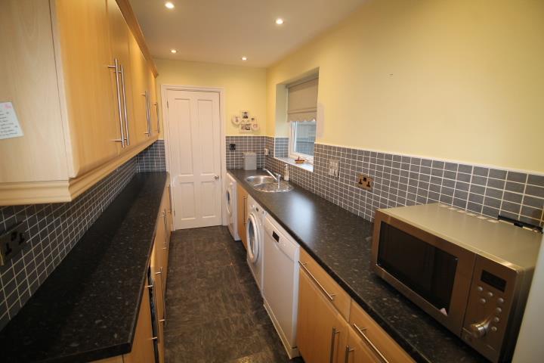
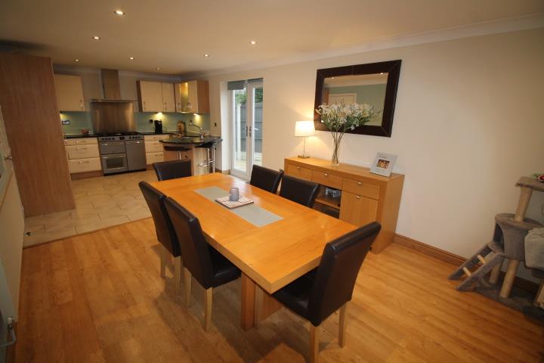
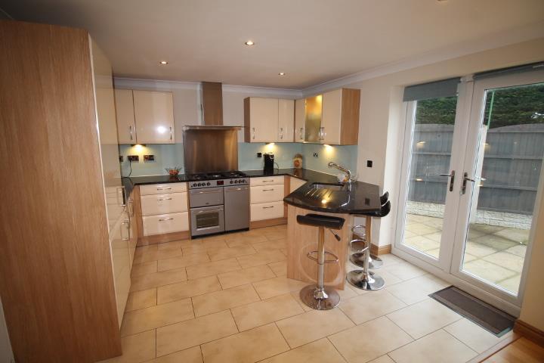
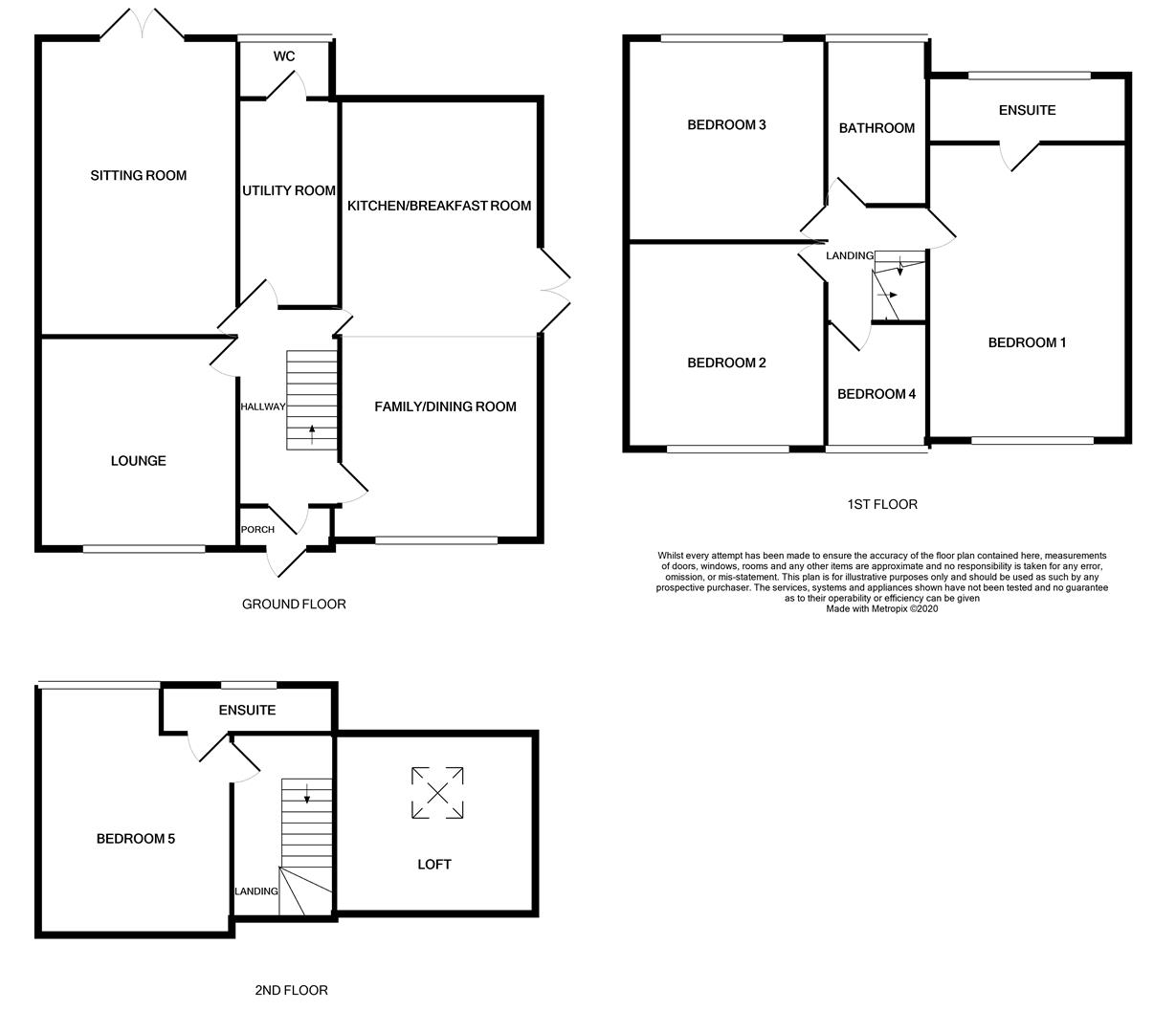

WOW FACTOR
Situated within a quiet location, this superb, extended five bedroom family home really is one not to be missed. Having been presented to a high standard and sitting comfortably within a private corner plot, this residence offers an amazing amount of space including open plan living, beautifully decorated rooms and good sized private sunny gardens. Parkway is ideally located for a selection of Crosby’s finest schools all within walking distance, local shops are within minutes away and Crosby village/college road are within easy reach. Transport links to the city centre and Southport are accessible.
The property briefly comprises of entrance porch, hallway, lounge, extended sitting room, magnificent kitchen/dining/family room, utility room and downstairs WC to the ground floor. To the first and second floors are five bedrooms, two en-suite shower rooms, family bathroom and loft area which could be used as office space/playroom etc. The property has private sunny gardens to the side and rear with block paved driveway to the front affording parking for cars. There is a gas central heating system and UPVC double glazing has been installed.
UPVC double glazed entrance door, tiled flooring.
Entrance door and windows, radiator. Stairs to first floor with under stairs storage cupboard. Wood effect flooring. Alarm panel. Meter cupboards.
UPVC double glazed bay window, radiator. Feature living flame 'hole in the wall' fire. Wood effect flooring.
UPVC double glazed French doors leading to rear garden, velux skylight windows, radiator. Wood effect flooring. Feature living flame gas fire inset into wooden surround with marble hearth.
UPVC double glazed window, wood effect flooring, two radiators. Opening to:
Modern range of kitchen units comprising of granite worktops inset with stainless steel sink unit with splash backs. Integrated fridge, space for range style gas cooker with stainless steel splash backs and extractor fan over. Tiled effect flooring. Reccessed lighting. Breakfast bar area. UPVC double glazed French doors leading to side garden.
Extensive range of units comprising of worktops inset with stainless steel sink unit with splash backs. Space for freezer and fridge, plumbing for washing machine, tumble dryer and dishwasher. Tiled effect flooring, UPVC double glazed window. Door leading to:
Low level WC, wash hand basin. Tiled walls and flooring. Wall mounted gas central heating boiler. UPVC double glazed window.
Stairs to second floor
UPVC double glazed bay window, radiator. Fitted wardrobes including matching draw units, wood effect flooring. Loft access with pull down ladder.
White suite comprising of step in shower cubicle (currently being installed) , low level WC, wash hand basin inset into vanity unit. Tiled effect flooring and splash backs. UPVC double glazed window.
Velux skylight window, radiator. Accessed via pull down loft ladder.
UPVC double glazed window, radiator. Wood effect flooring.
UPVC double glazed window, radiator. Wood effect flooring.
UPVC double glazed window, radiator. Wood effect flooring. Cupboard housing water tank.
White modern suite comprising of panel bath with shower over, low level WC, wash hand basin. Tiled walls and flooring, radiator. UPVC double glazed window.
UPVC double glazed window, radiator. loft storage, wood effect flooring.
White suite comprising of step in shower cubicle, low level WC, wash hand basin. Tiled walls and flooring. Radiator. UPVC double glazed window.
Good sized rear and side garden. The property offers a private and sunny aspect to the side and rear, with paved patio areas. Timber gate to front.
Front garden - paved for ease of maintenance affording parking for cars.