 finding houses, delivering homes
finding houses, delivering homes

- Crosby: 0151 909 3003 | Formby: 01704 827402 | Allerton: 0151 601 3003
- Email: Crosby | Formby | Allerton
 finding houses, delivering homes
finding houses, delivering homes


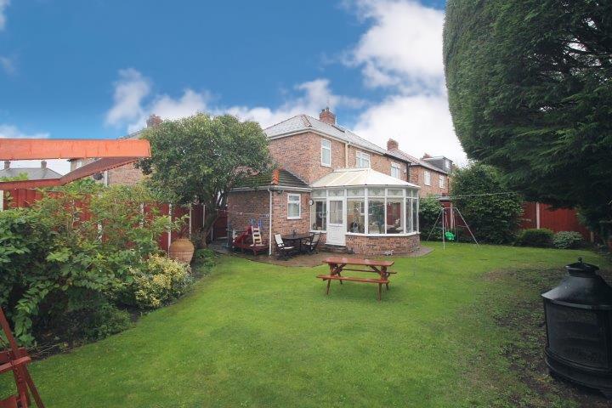
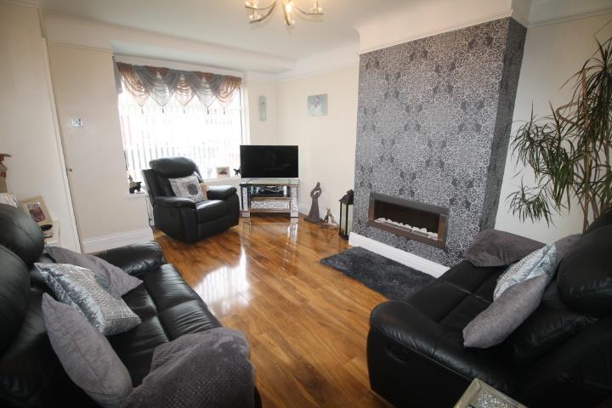
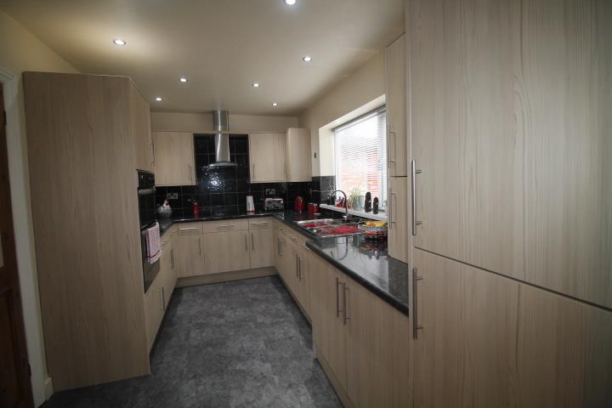
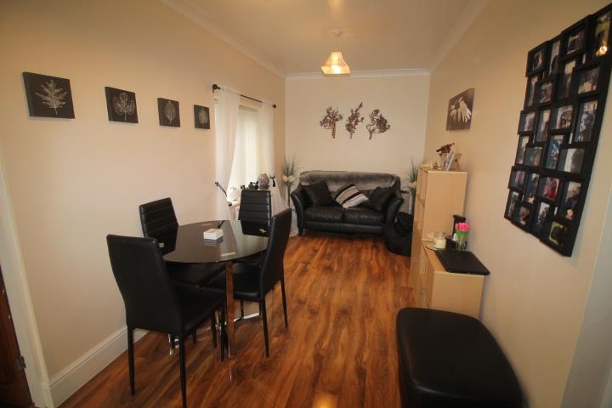
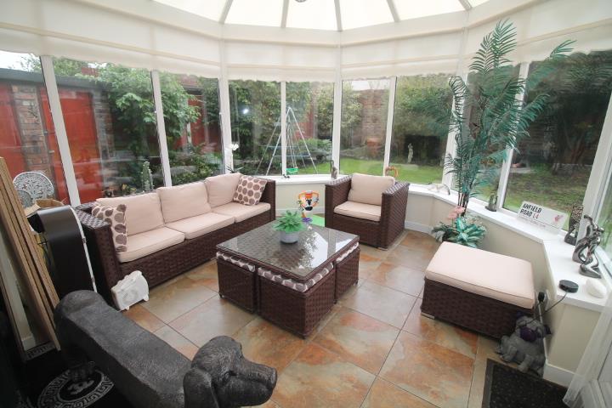
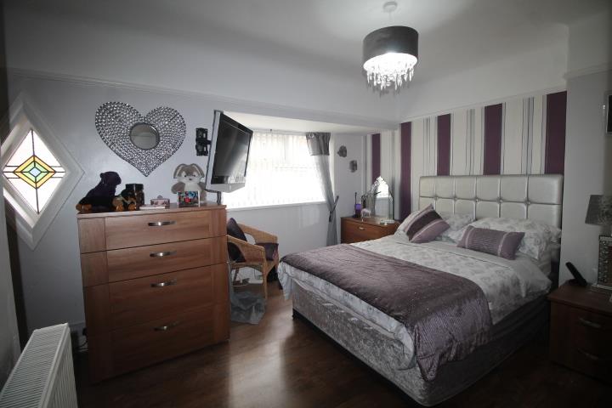
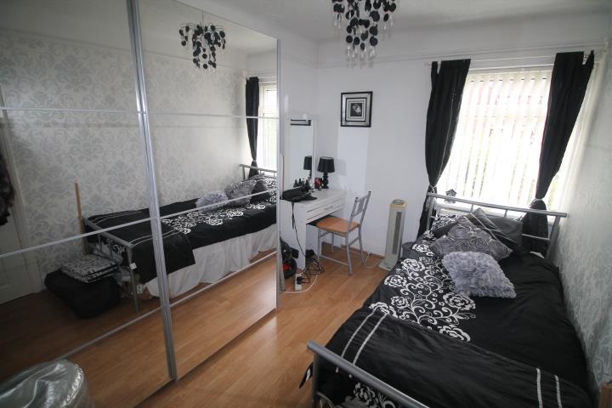
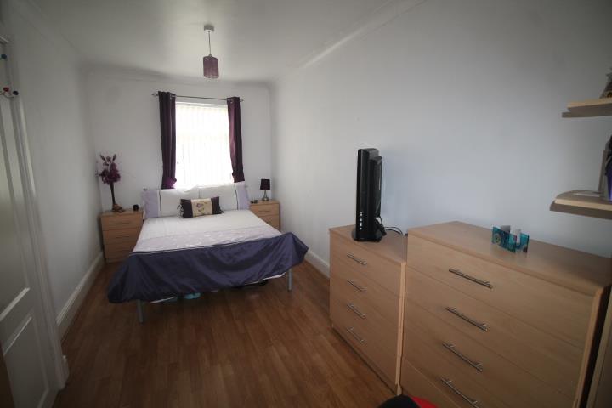
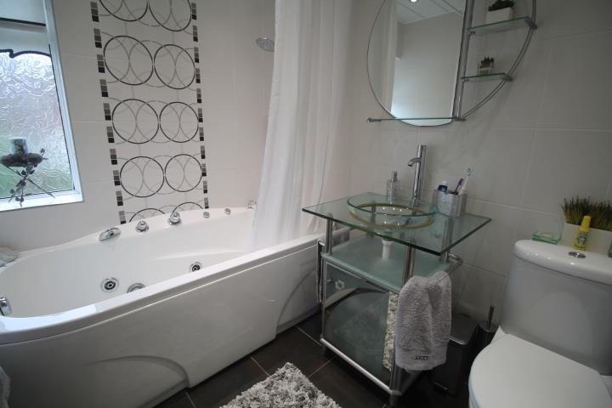
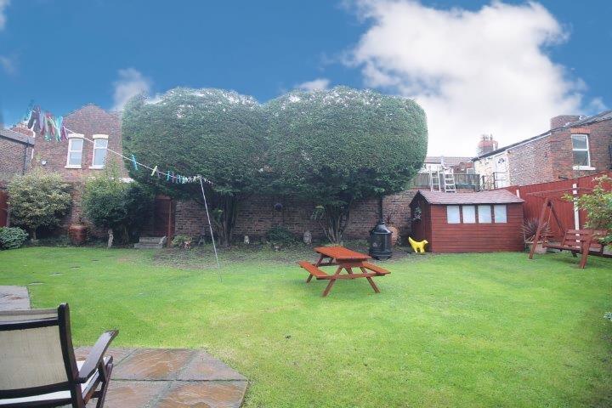
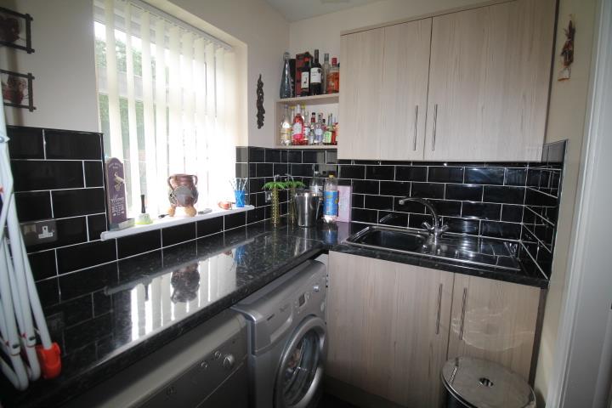
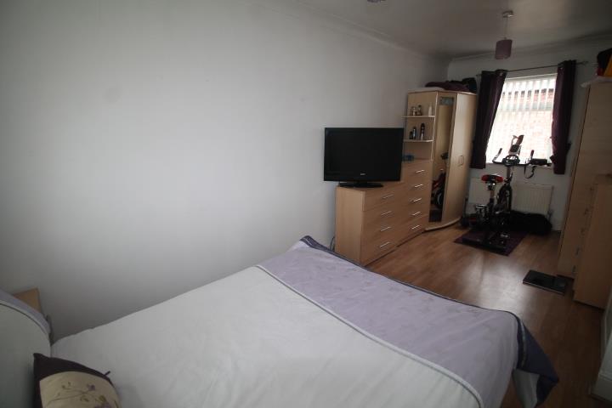
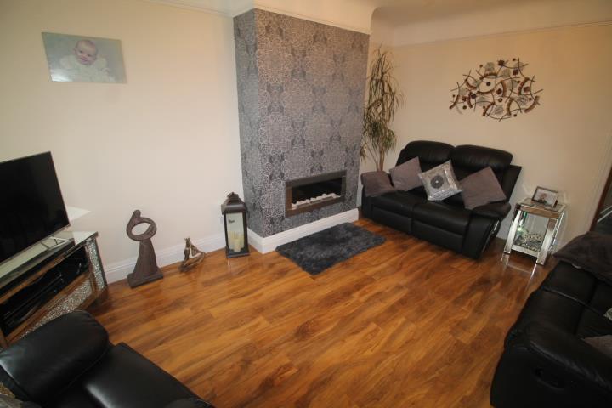
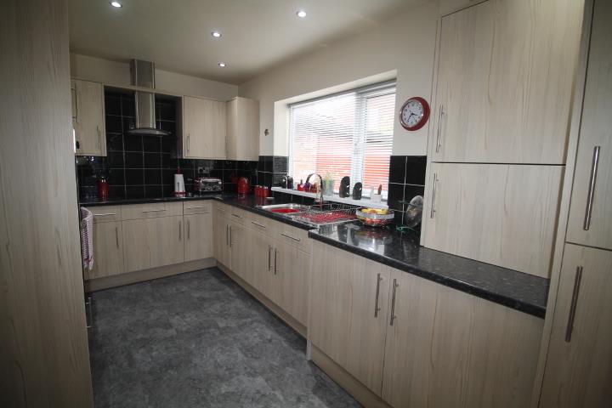
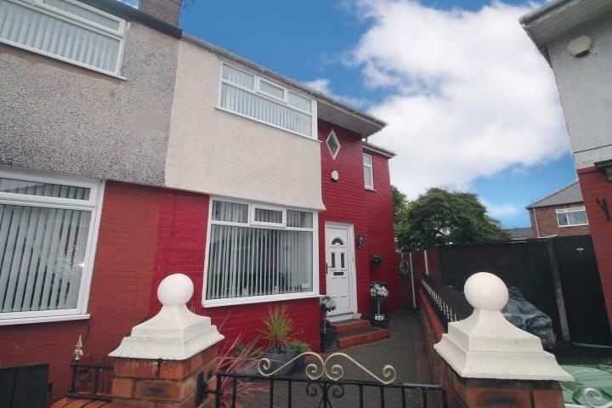
WHAT A GEM THIS PROPERTY IS……….
Hidden off the beaten track and at the head of the cul-de-sac, this THREE DOUBLE BEDROOM extended family home really does need to be seen. Deceptively spacious inside, this residence has had a double storey extension to the side and is nestled within a really good sized garden. Viewing is highly recommended. Offering a quiet location, yet a multitude of amenities are literally on its doorstep – excellent transport links, local sought after schools, local shops and supermarkets and easy access to Crosby beach and marina.
The property briefly comprises of entrance hallway, lounge, modern spacious kitchen, dining/family room, conservatory, utility room and WC to the ground floor together with three double bedrooms and contemporary bathroom to the first floor. Outside is a sunny large rear garden. The property benefits from UPVC double glazing and a gas central heating system.
UPVC double glazed entrance door, wood effect flooring. Stairs to first floor.
UPVC double glazed bay window, radiator. Meter cupboard. Wood effect flooring. Modern ethanol feature fire.
Modern units comprising of worktops inset with stainless steel sink unit with splash backs. Electric double oven, electric hob with extractor fan over. Integrated fridge. Wall mounted gas central heating boiler concealed in matching unit. Tiled effect flooring. UPVC double glazed window. Understairs storage cupboard.
UPVC double glazed window, wood effect flooring, radiator. Double glazed patio doors to:
UPVC double glazed windows and French doors leading to garden. Tiled flooring. Wall mounted electric fire.
Range of units comprising of worktops inset with stainless steel sink unit. Plumbing for washing machine and space for dryer. UPVC double glazed window to rear. Door to:
Low level WC, tiled flooring.
Loft access with pull down ladder - boarded for storage.
UPVC double glazed bay window, radiator. Wood effect flooring. Feature lead light window.
UPVC double glazed window, radiator. Wood effect flooring.
UPVC double glazed windows, radiator. Wood effect flooring.
White modern suite comprising of whirlpool jacuzzi style bath with shower over. Low level WC, feature glass wash hand basin. Tiled walls and flooring. Radiator/towel rail. UPVC double glazed window.
A particular feature of the property is the size of the rear garden. Offering a sunny private aspect. Laid to lawn with mature borders. Paved patio areas. Timber gate to front. Timber gate to rear.
Front garden- block paved for ease of maintenance.